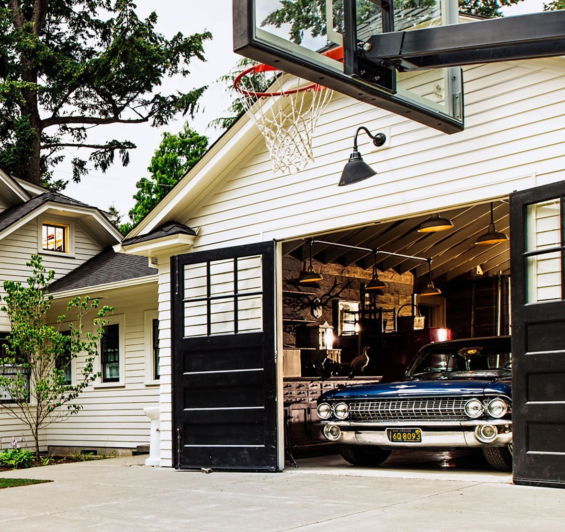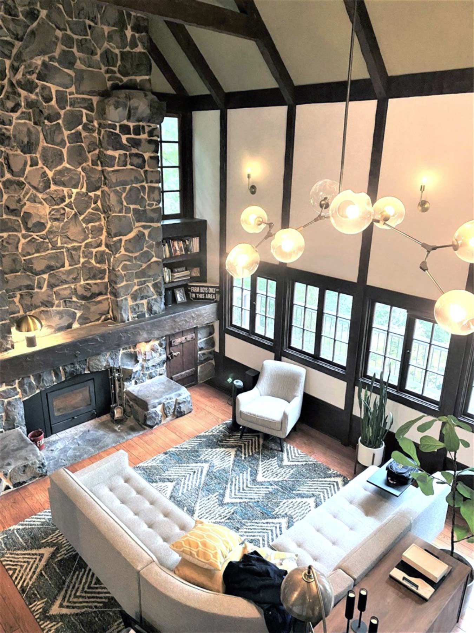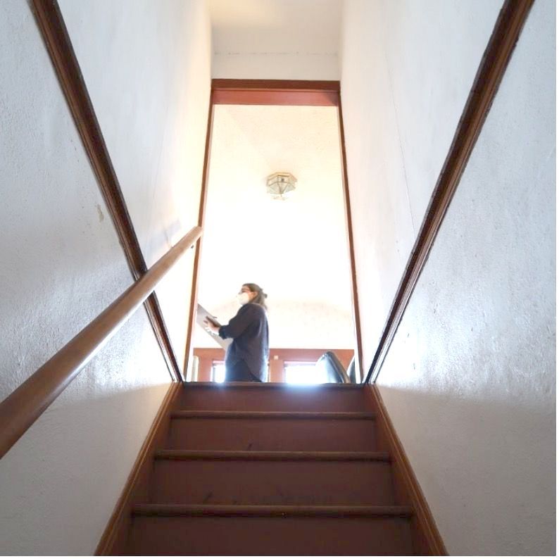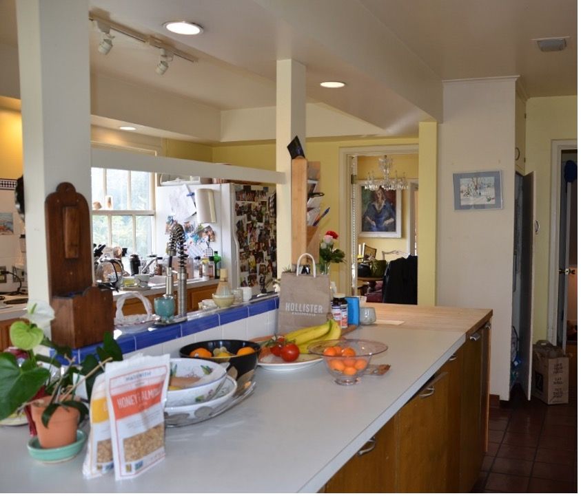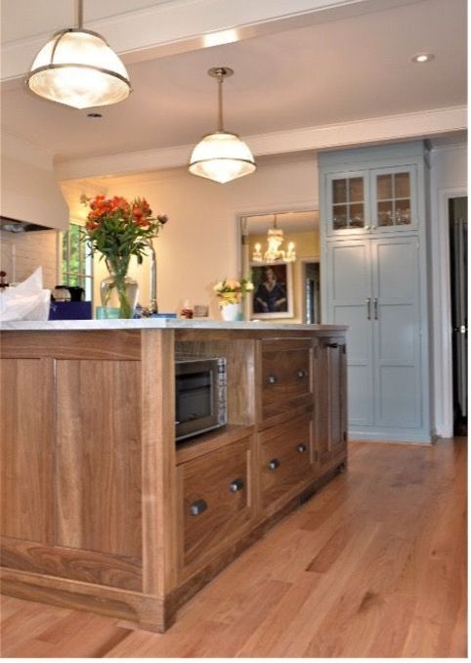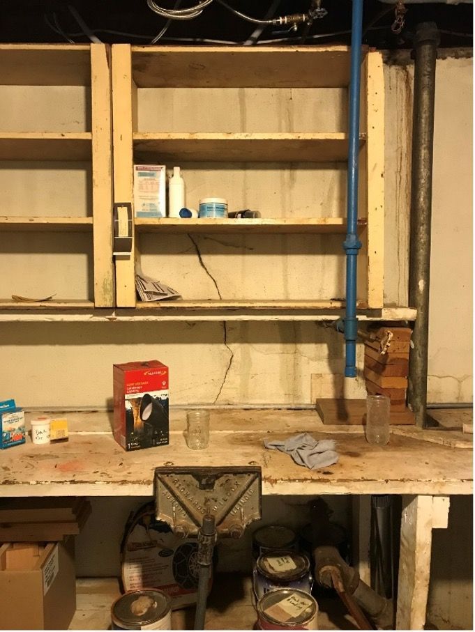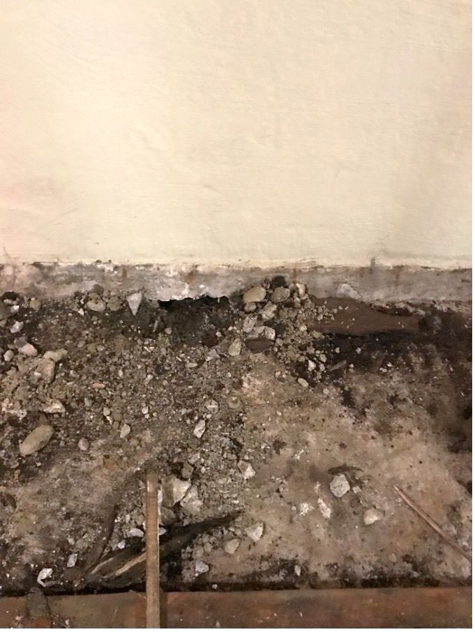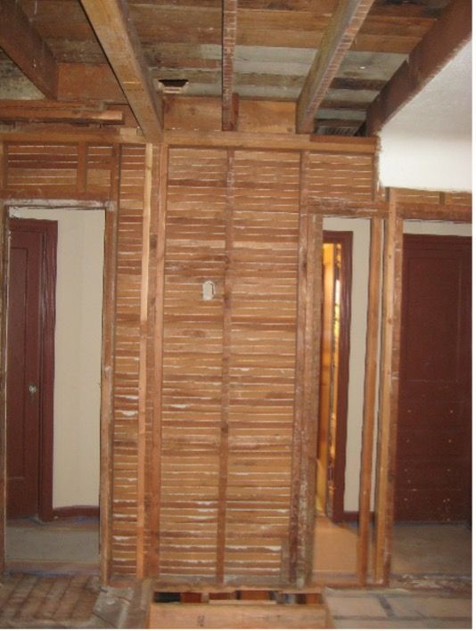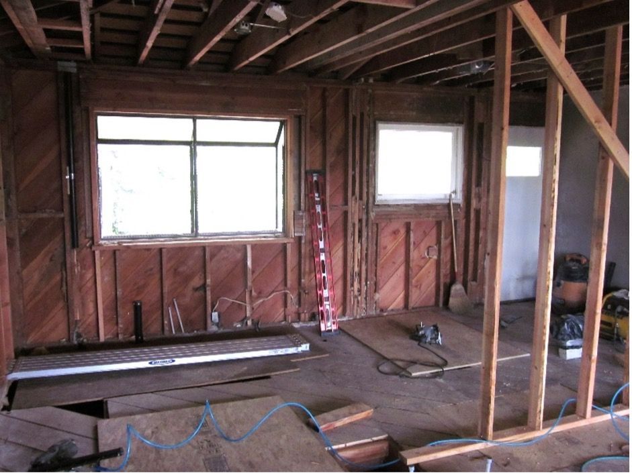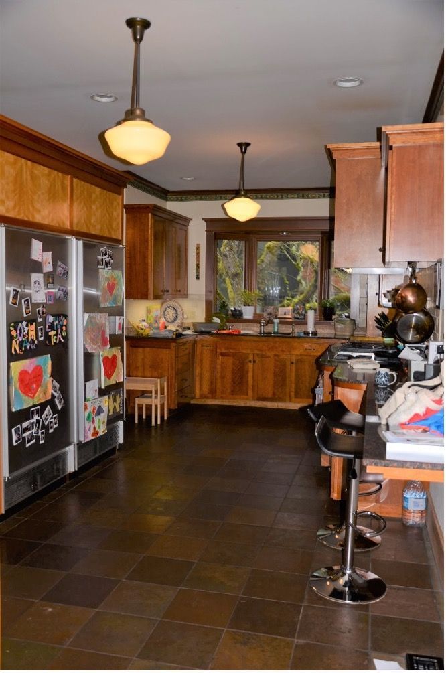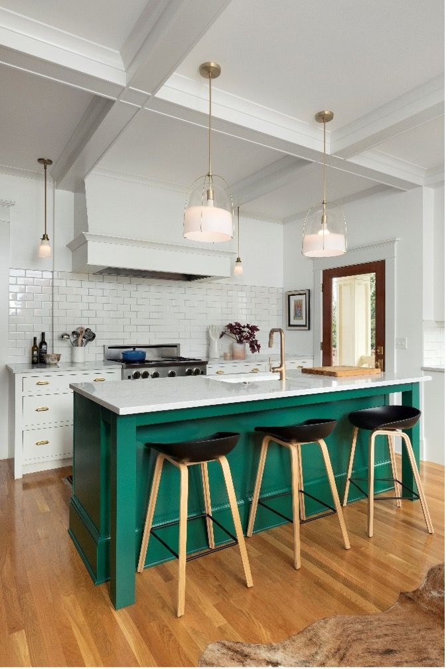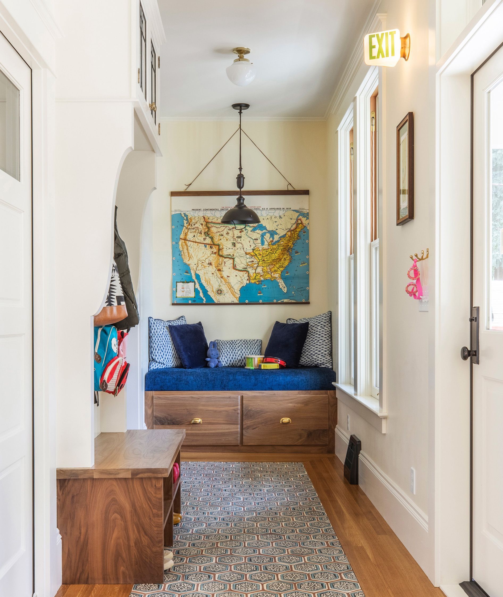Site Measures – Part 3: Capturing Structural Systems
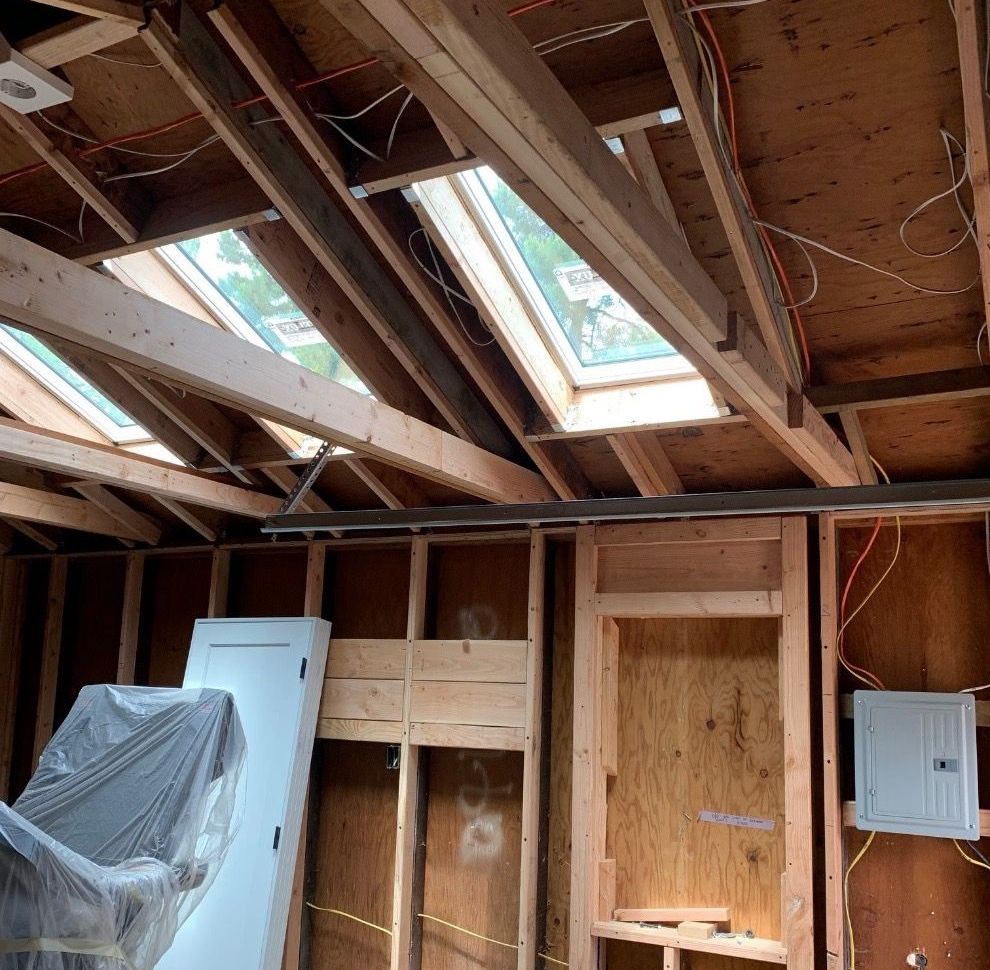
Exposed framing and structural members during the transformation of an existing garage into an ADU.
We often hear people say, “this house has good bones”, but what does this mean? This refers to all the structural members of the home coming together to make a strong skeleton that supports the building, giving it structural integrity. During site measures it is important to collect as much data as possible on how the home is built and supported so that we, and our engineers, can properly plan changes.
When planning structural changes to a home, we have a top-down and outside-in approach. You can’t take a wall out without thinking first about what is above and below it. This is because loads transfer down through gravity, becoming heavier as they travel toward the foundation.
Other aspects we consider are wind and earthquake forces, which put sideways pressure on a home. These were considered much less in older Portland homes but need to be addressed today. Capturing the size, spacing, and layout of each structural component helps us to determine if additional support is needed to make changes for a remodel.
Let’s start at the top:
Rafters: Rafters are the structural members that support the roof of a building. Since roofs are generally pitched, and we do not get much snow in Portland, they were, on average, not sized very large in old Portland homes. The lower the roof pitch or the longer the span, the bigger they get and/or the closer they are spaced together. Sometimes, there are intermittent walls that transfer onto the floor or ceiling joists if the span gets too long. The rest of the load gets transferred onto the perimeter walls.
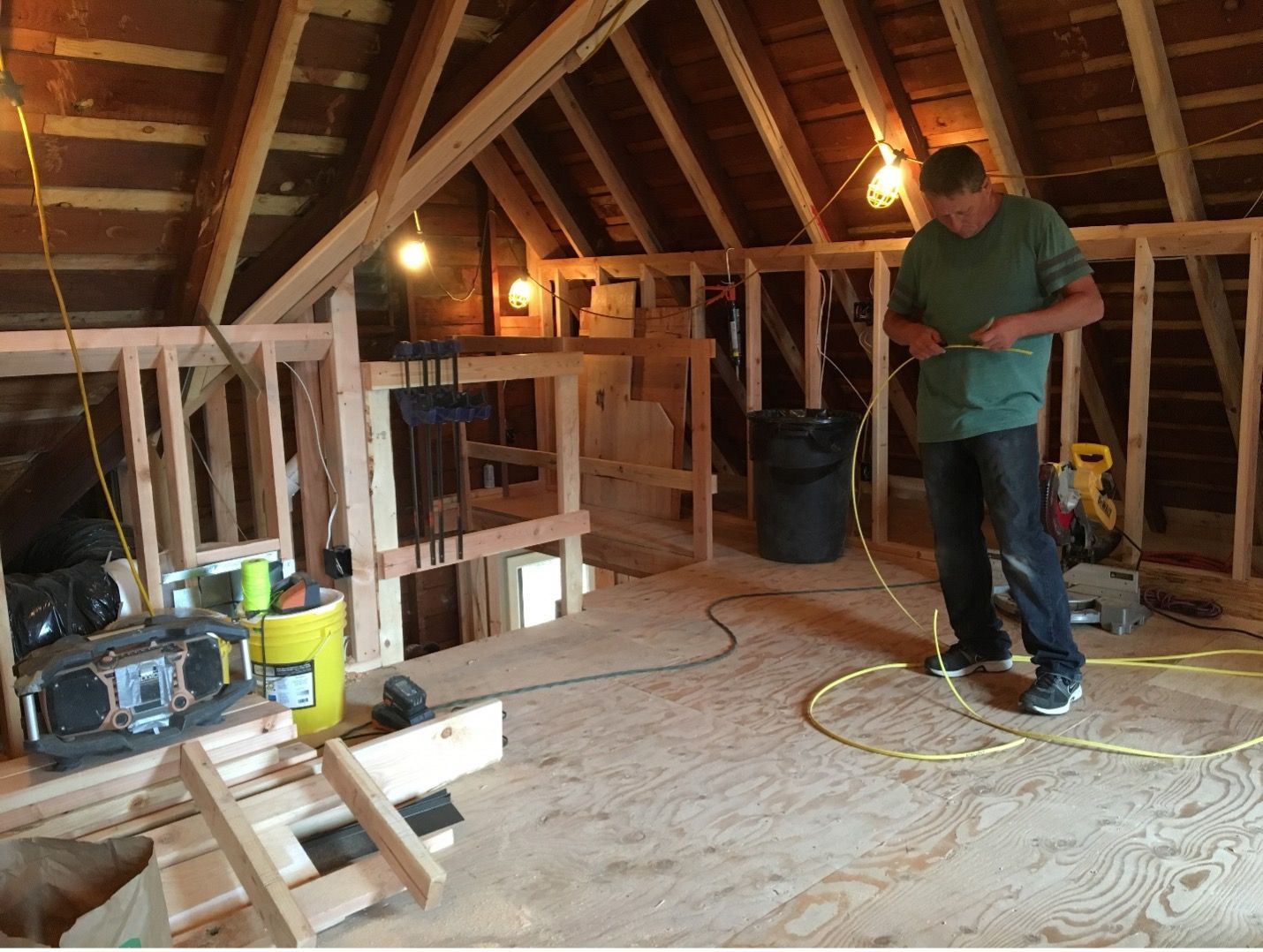
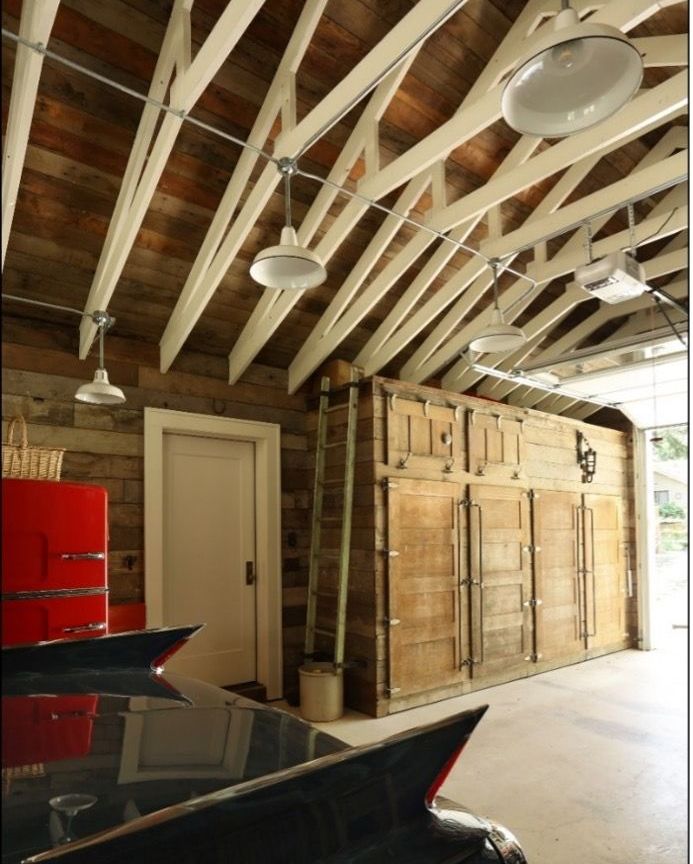
In this 1920 garage, trusses were redesigned to accommodate a grading issue that caused the garage door to impede the plane of conventional truss design. Framing members were upsized, and we created a vaulted scissor truss.
Ceiling / Floor Joists: Joists are the horizontal framing members between different levels. Sometimes joists are easy to see and measure, such as in unfinished basements and attics; other times, they are completely hidden within the structure. There are a couple of tricks to measure joists when they are concealed:New paragraph
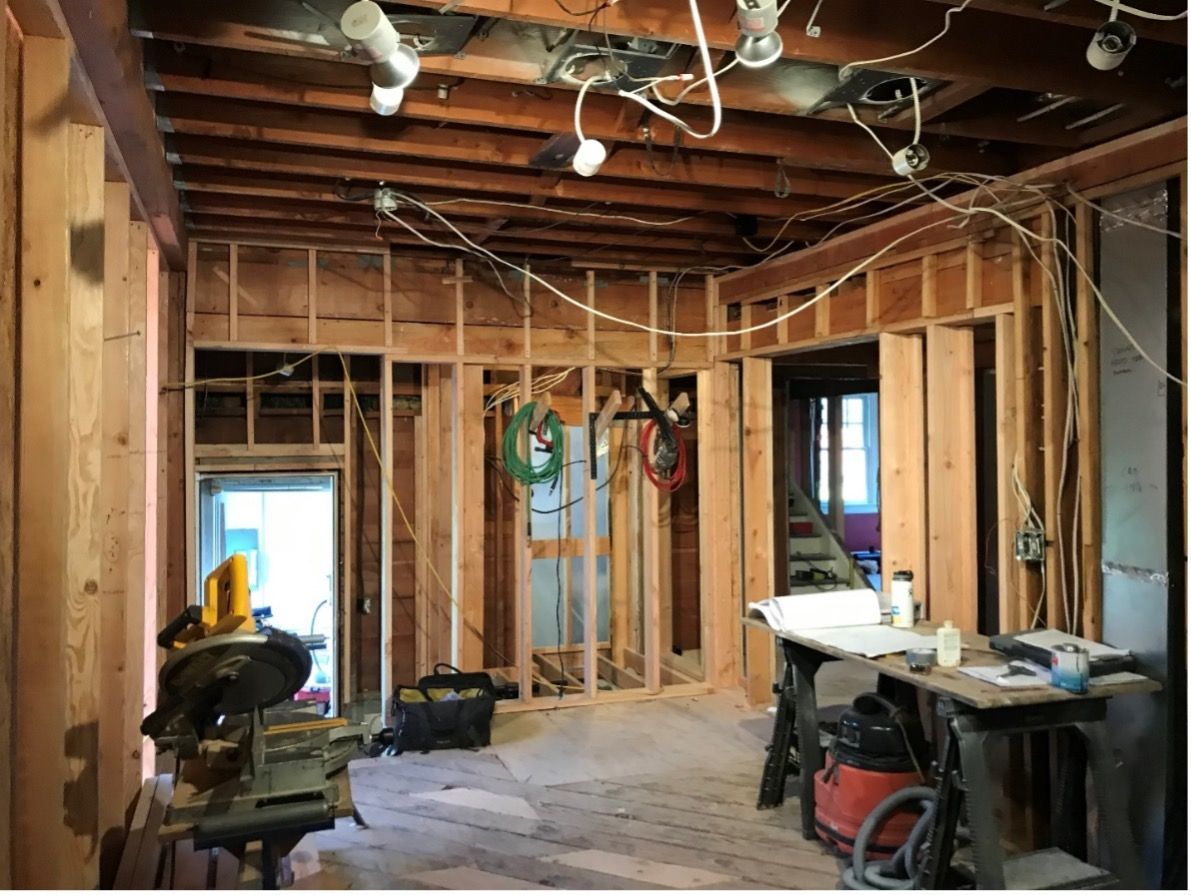
Joists above the kitchen were fully exposed during this remodel and addition
If a stairwell has an open side, with no wall below, you can measure the thickness of the floor platform, subtracting average flooring, subfloor, and ceiling drywall sizes from this measurement to get the joist size.
If a stairwell is enclosed, you can add up the stair risers and subtract the ceiling height of the floor below and the floor, subfloor, and ceiling surface depths.
Post & Beams: Old Portland homes often have unfinished basements. Posts with footings and beams or walls with continuous footings support the long spans of joists above. The ends of the beams are supported by the perimeter concrete walls. The beams run perpendicular to the joists. Locating posts and beams is crucial for basement remodels since it is more cost effective to plan around their locations.
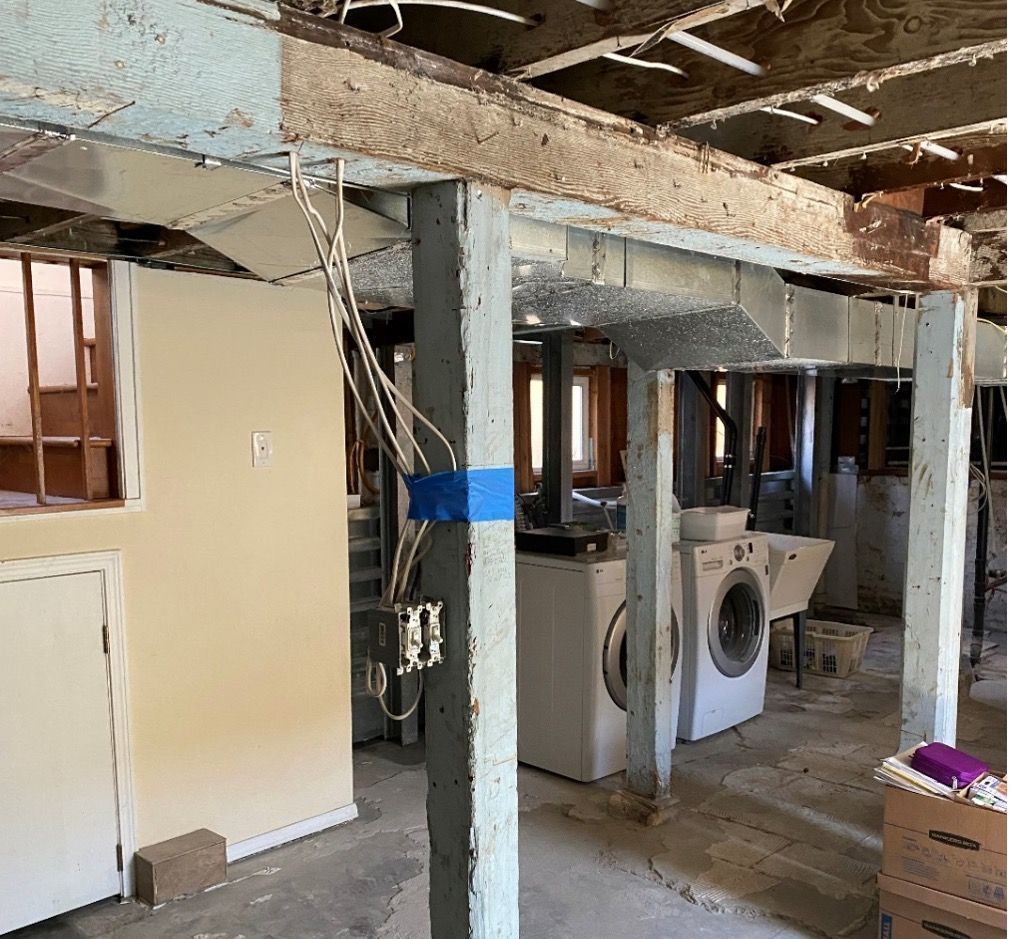
Before (left), a large beam ran down the middle of this kitchen, cutting the room in two above the island. After (right), two beams, set perpendicular to the original, open the space, provide structural support, and create a more harmonious feel.
Foundation: Foundations transfer loads from the structure to the soil, similar to the roots of a tree. It is important to investigate the condition of a foundation in order to find any cracks or crumbling areas that might compromise the strength of the structure.
Sheathing: And last, but by no means least, is the sheathing that holds all of the framing together and prevents the structure from racking and shimmying. While the bones were nicely sized in old Portland homes, sheathing did not quite catch on until the mid to late 1920’s. Often siding was directly attached to framing, and then horizontal shiplap provided some stiffness. Better stiffness was affected by diagonal shiplap, and, ultimately, with the invention of plywood, our current shear systems became standards.
Left: horizontal sheathing in a 1920s home. Right: diagonal sheathing in a 1960s home
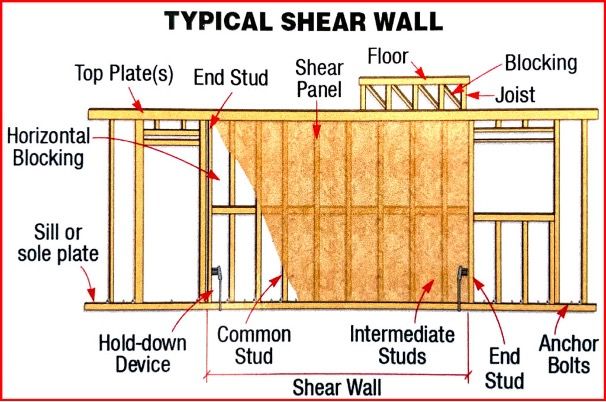
Image from https://lynn-engineering.com/shear-walls/
Kitchen before (left) and after (right). Box beams were added to the ceiling in this 1911 home. Some of the beams are structural and some are decorative, creating a pleasing pattern.
Making changes to a structure requires the work of an engineer to get permits. Capturing all the structural information of the home during the site measure ensures that, once the engineer is brought in to do their calculations, they have all the information they need. It is our job to work with the engineer to guarantee that a house with “good bones” remains a house with good bones. 😊
Click here to read: Site Measures – Part 2: Capturing Mechanical, Electrical & Plumbing Systems
See More Stories
