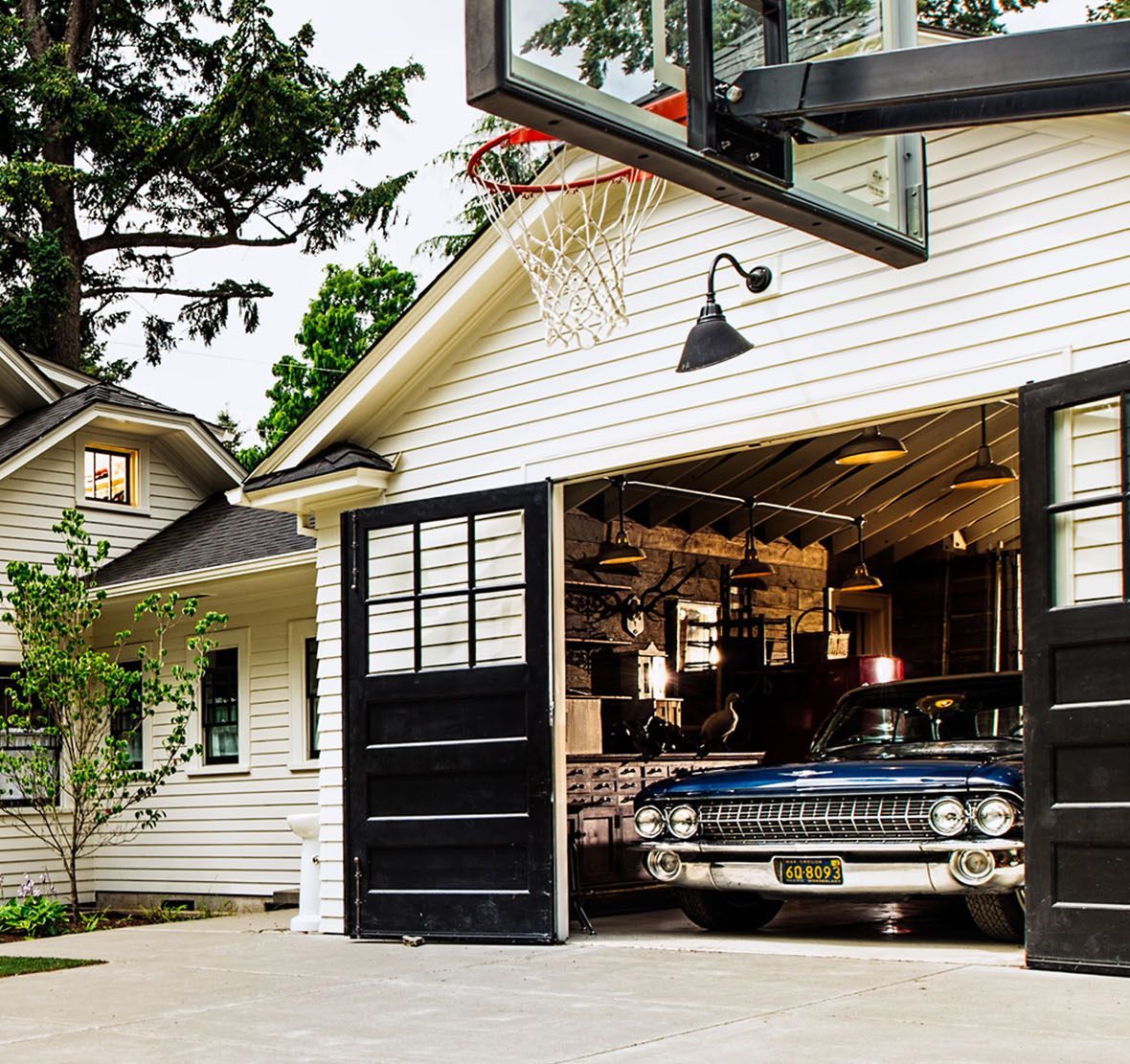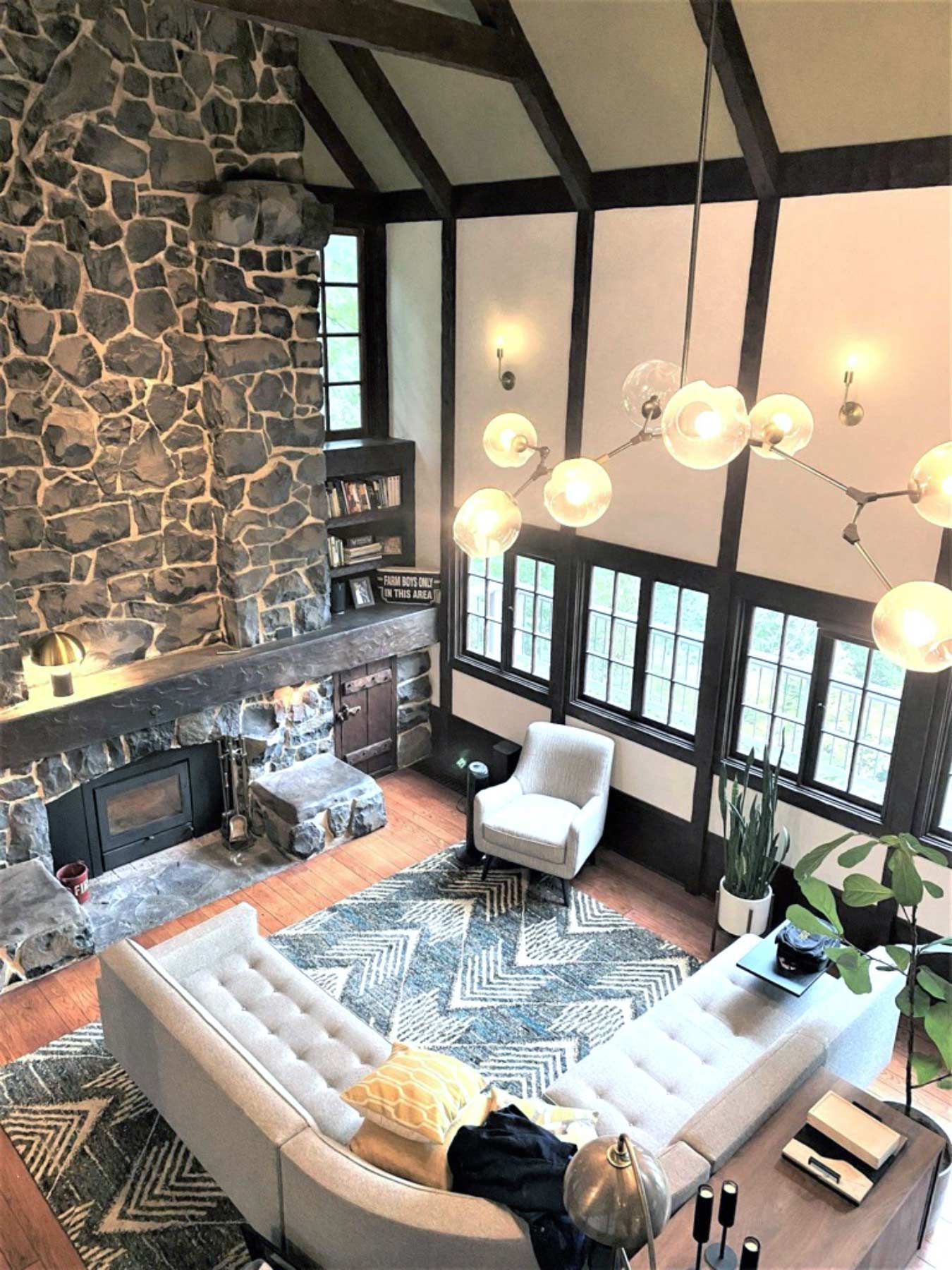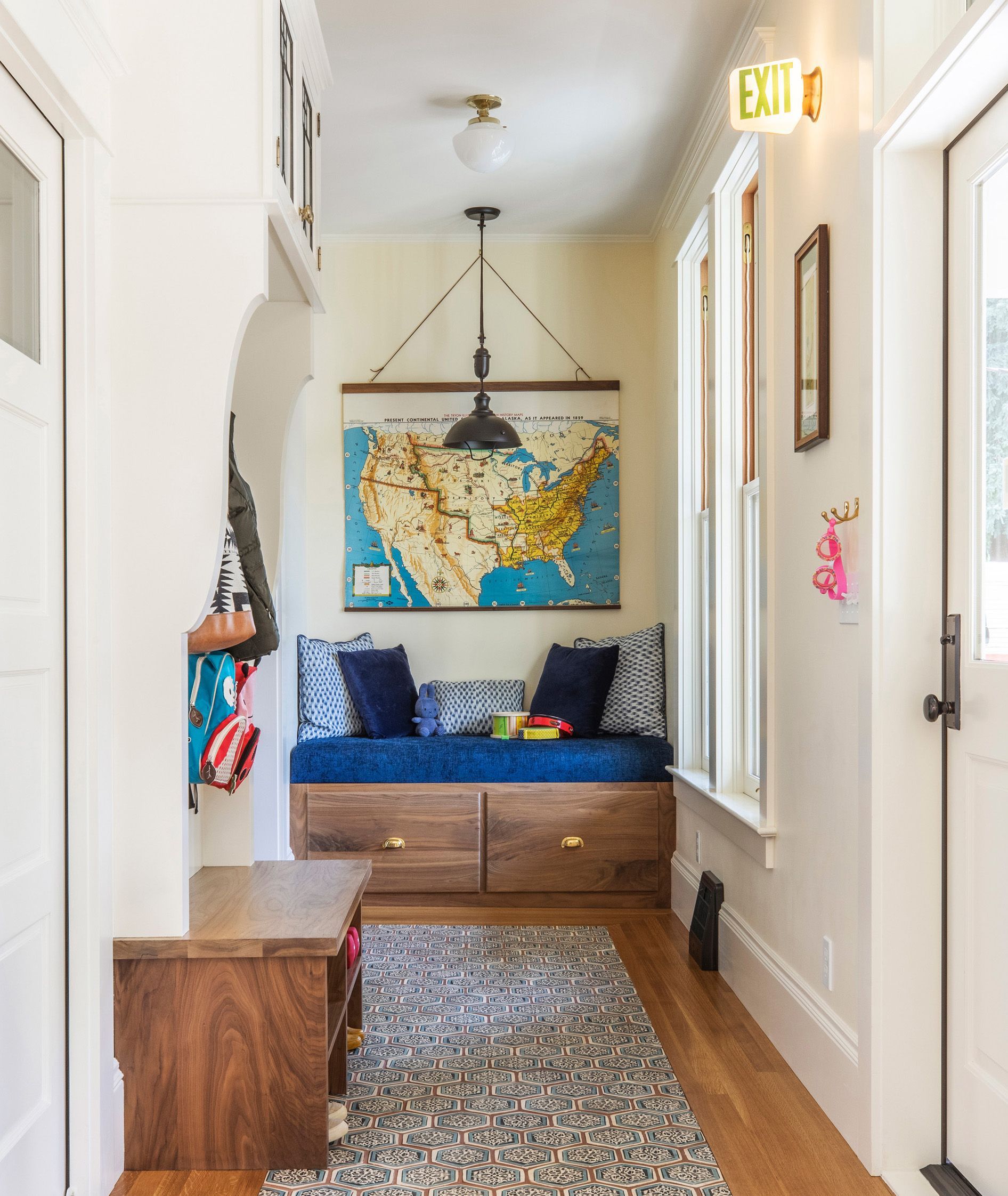This Day in History
December 18th, 1949 was a chilly day in Portland, Oregon, with afternoon temperatures dipping into the low 30’s and Portland’s signature snowy (…no, rainy…no, snowy…no, rainy…) weather in the air. Bundled up in overcoats, two Portlanders might have decided to warm themselves at the Cape Cod Tearoom in the Isam White House on 20th Ave NW, owned and managed by Hilma Carlson. Inside, they would have found a welcoming warmth and a small but filling menu. If they felt flush, they might have treated themselves to a De Luxe dinner of Crab Cocktail, Soup and Salad, and a main dish of Roast Leg of Lamb with Mint Jelly, served with vegetables, potato, freshly made rolls and a choice of beverages and desserts – among them three pie choices, Chocolate or Raspberry Sundae, or Spice Cake. And this sumptuous repast would have set them back a full $1.75 apiece! Ah, those were the days…
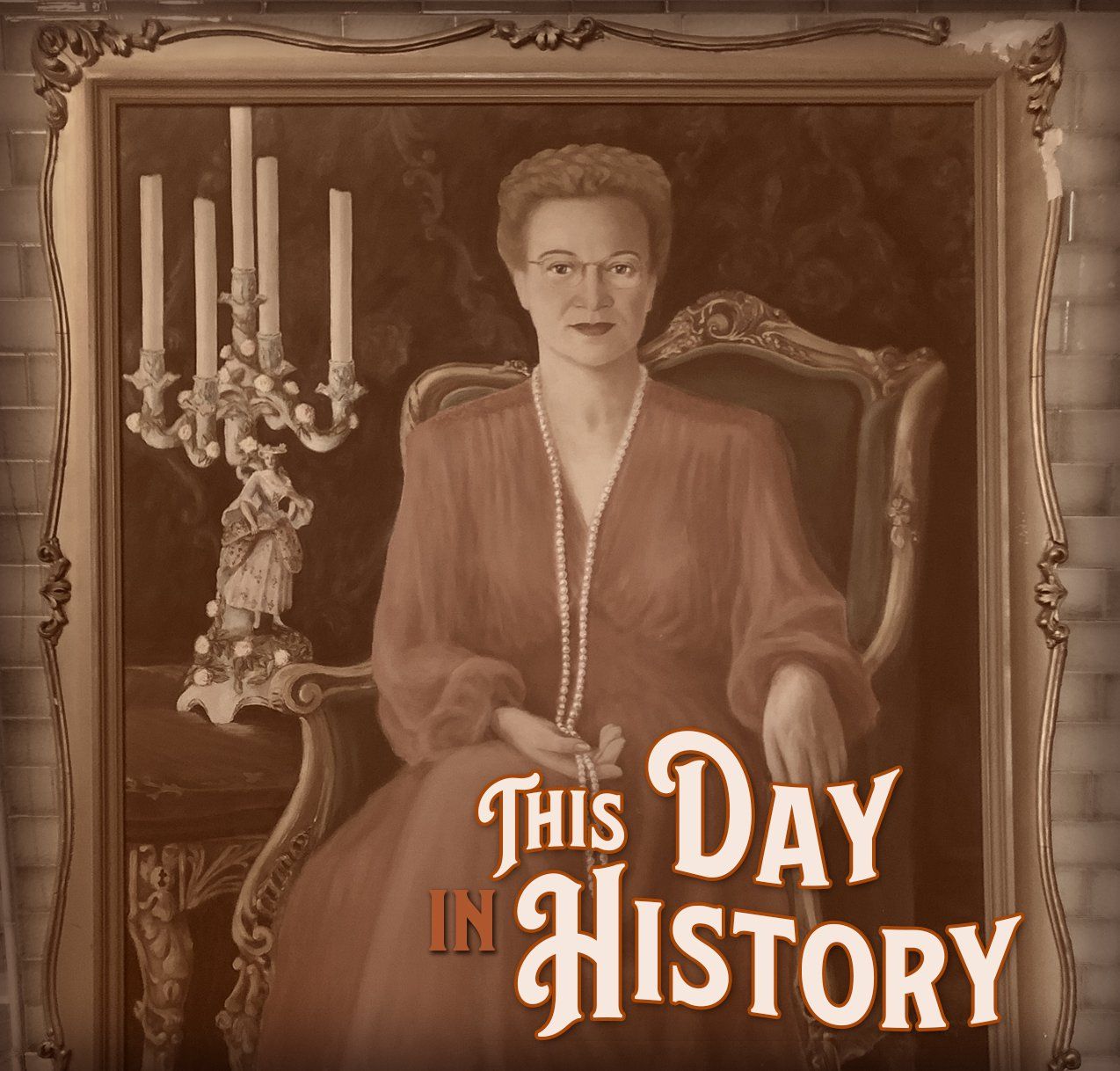
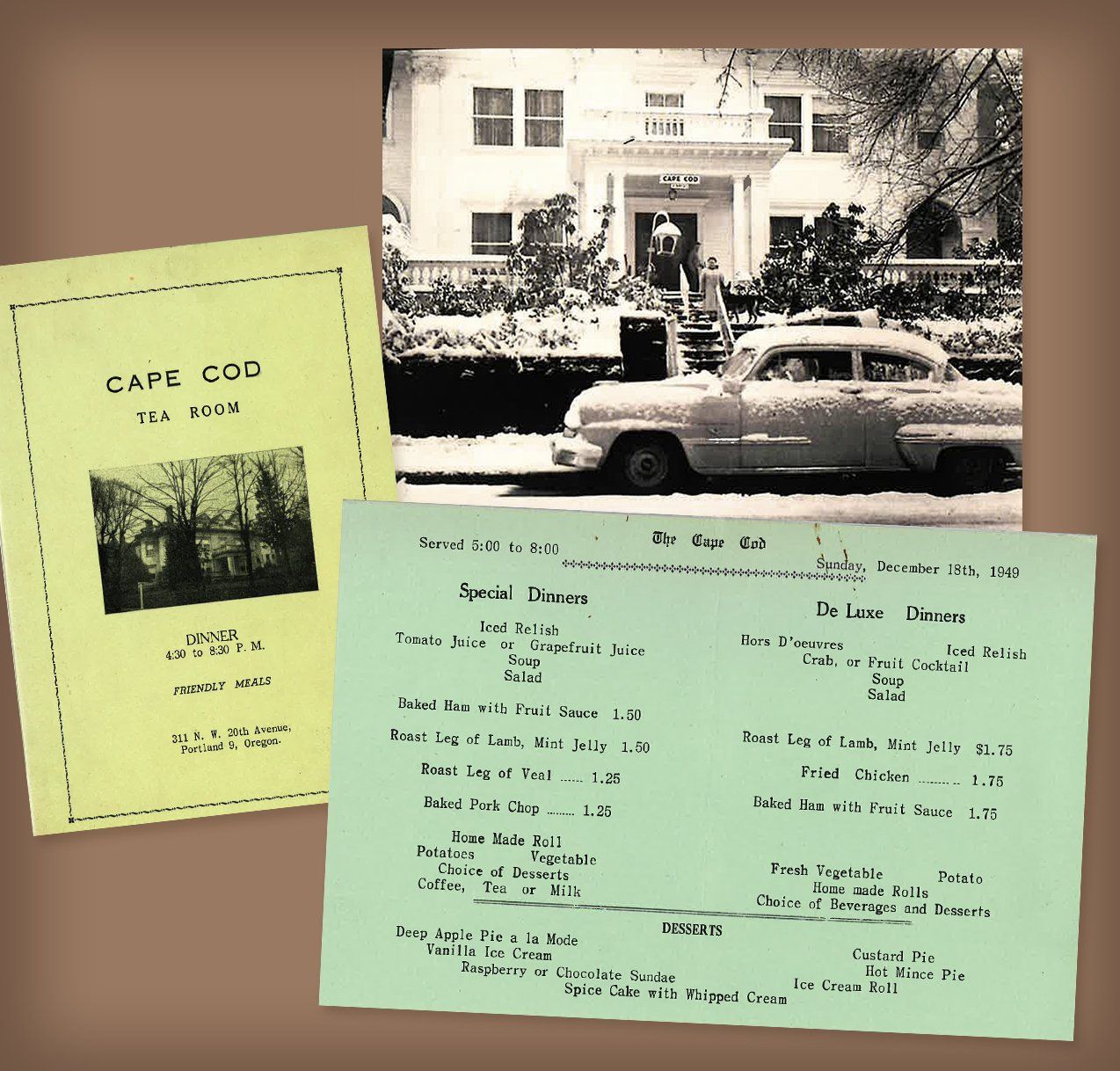
Pop quiz!
Built in 1903 – 1904 the Isam White House, now the beautifully remodeled home of
Anne and Richard De Wolf, is a wonderful exemplar of which architectural style?
— answer below
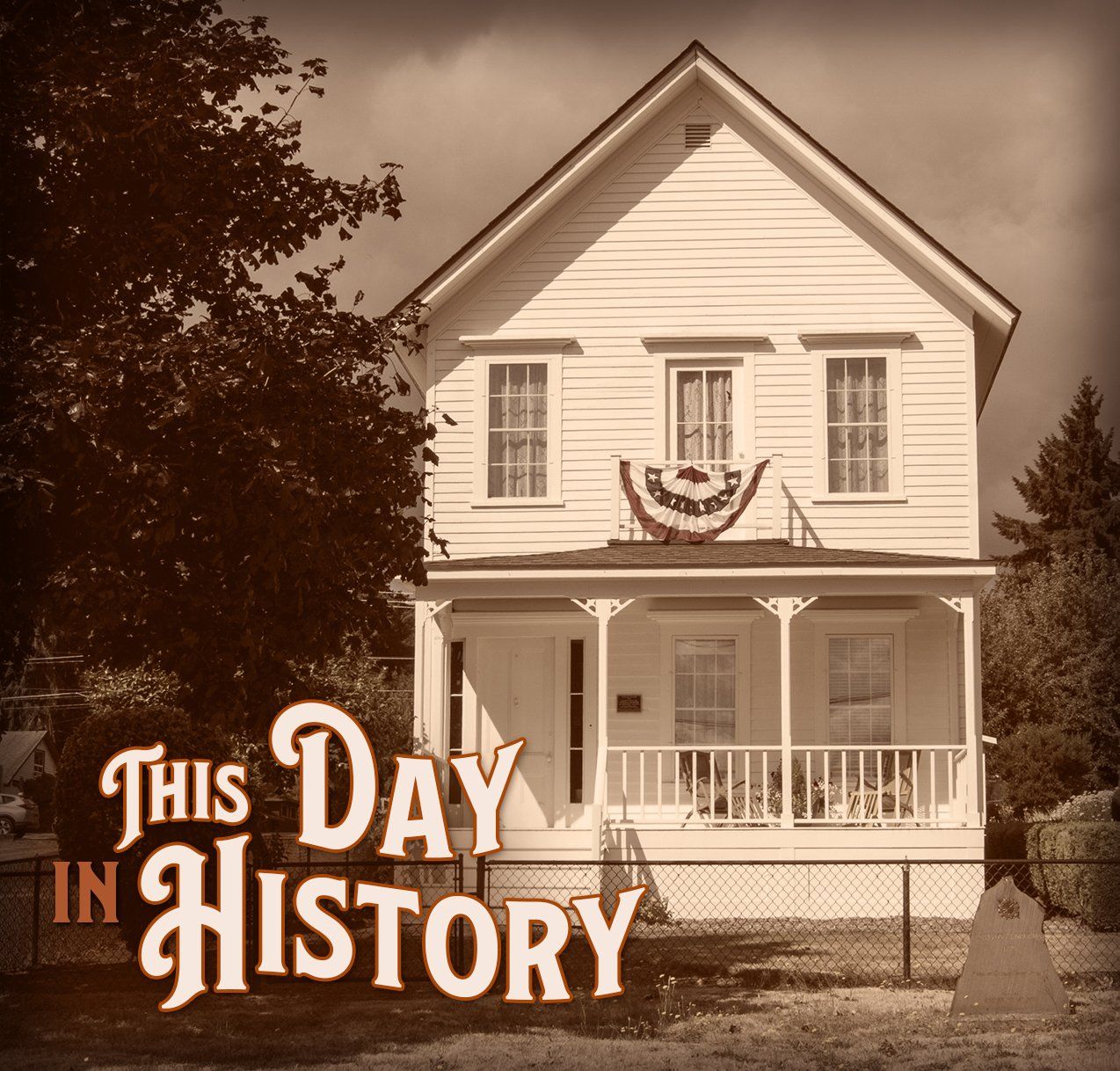
2021 DeMuro Award Winner: Caples House Museum! Congratulations to the entire project team responsible for this notable restoration.
Watch the Restore Oregon video about this award winning project here.
ARCIFORM loves to elevate historic architecture. The story behind the Caples House begins in Ohio, 1844, when young Charles Caple headed west with his father on the Oregon Trail, eventually settling in a Native American Fishing Village on the banks of the Columbia River. The family built a log cabin on the site. Charles studied medicine in Portland eventually establishing his own practice. In 1885 he married Lucinda McBride. Together, they built the existing Caples House (AKA the Dr. Charles G. and Lucinda McBride Caples Farmstead) atop the site of the original log cabin.
The house remained in the family until 1959 when Dr. Caples’ daughter, Dell Caples Houghton, bequeathed the house and its immediate surroundings to the Oregon State Society Daughters of the American Revolution (OSSDAR) to use as a museum. Unfortunately, the Caples did not give the house a proper foundation and was suffering from damage on the south wall, warping and water leakage, and gaps around door and window frames.
Working with Oxbow, Inc. of Scappoose, OR, ARCIFORM lifted the house and poured a new foundation, completing the restoration with additional electrical work and repainting. Caples House now enters the future on a firm footing! Aside from the Caples House, what were Dr. Caples’ and Lucinda McBrides’ historical contributions to Columbia County? . . . . A: Dr. Caples was the first doctor in Columbia County; Lucinda worked as his medical assistant and midwife. Together, they founded the first school in Columbia City.
Watch the timelapse video of OXBO and ARCIFORM lifting the Caples House.
Pop quiz!
Aside from the Caples House, what were Dr. Caples’ and Lucinda McBrides’ historical contributions to Columbia County?
— answer below

When it incorporated in 1851, Portland had over 800 inhabitants, a sawmill, a log cabin hotel, and the Oregonian – but no library. Thirteen years later, in 1864, that was remedied when a group of businessmen established The Library Association of Portland (LAP) and leased space in Benjamin Stark’s building, at First and Stark Streets. In 1893, the library gained a building of its own as the Stark Street Library (between Broadway and Park Streets) opened its doors to Association subscribers. The Library was on the first floor, the Portland Art Association on the second. In 1900 LAP (then joined with the Free Reading Room and Library Association) received a bequest of 8,891 books, maps and other materials plus $2,500 in gold coin from businessman John Wilson. LAP negotiated taxpayer support with the city and hired Mary Frances Isom as Head Librarian. Isom brought two firsts – she was the first professionally-trained and the first woman to hold the position. It soon became apparent a bigger library was needed.
In 1911, Isom and her board purchased the block where the Central Library now stands for $342,000. They hired Portland architect Albert E. Doyle of Doyle, Patterson & Beach to design the new building. In September 1913, the beautiful Georgian Revival Central Library was ready. Befitting its mission, Central Library honors authors, historians, philosophers, artists, statesmen and scientists, whose names are inscribed on panels below the arched windows and twenty benches surrounding the building. Central Library’s exterior has changed little in 100 years; in 1979 the building was placed on the National Register of Historic Places. ARCIFORM’s sister company, Versatile Wood Products, added interior window sashes to the library’s existing windows, reducing noise and improving efficiency, part of an extensive renovation in 1997, ensuring that this iconic landmark that connects modern downtown Portland to its past will carry its inspiring architecture – and knowledge – well into the future.
Pop quiz!
The Central Library John Wilson Special Collections, with current holdings of over 10,000 items, contains what book that is historically significant to Oregon?
— answer below
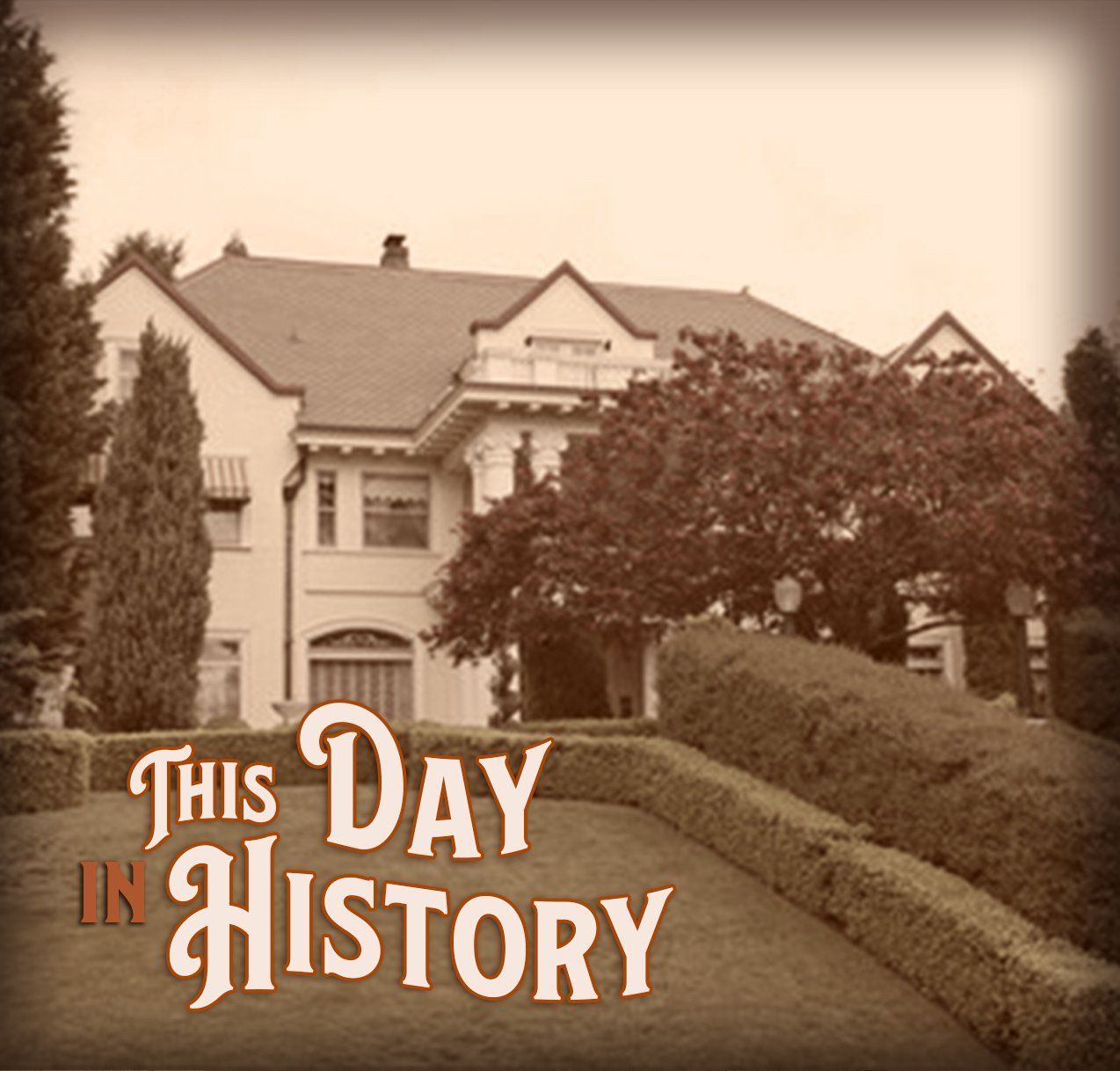
Quick quiz: which historic house in Portland is both fictive and real? If you answered the Barnes Mansion, built in 1913, you’d be right. The same house was reborn in the pages of the Ramona series by Beverly Cleary, who grew up nearby. Cleary declared the house to be haunted, a reputation that grew as hard times, disrepair, and the Columbus Day storm reduced the architectural masterpiece to a forbidding eye sore, and a musical owner regularly shook the neighborhood playing his thunderous organ. The origin of the Barnes home is a sort of tale of two mansions, due to a rivalry between its owner, Frank Barnes, and Henry Pittock, who was building his own famous mansion at the same time. The men had similar histories, both crossing the plains to come to Oregon, both of modest means and monumental ambitions. Pittock made his fortune in publishing, Barnes in salmon and timber.
The Barnes Mansion, designed and built by the firm of Stokes & Zeller, combines English Jacobethan architecture with a grand Colonial Revival portico and Arts and Crafts details. The 11,443 square foot, 32 room mansion, which includes a ballroom, was constructed by the best craftsmen using the finest materials: 18-karat gold threads in the drawing room wall fabric, a mahogany staircase, an Italian marble fireplace, and stained-glass windows by Portland’s Povey Brothers Studio, known as the “Tiffany of the Northwest”. The house, no longer haunted, has now been lovingly restored. Currently, we are working on the restoration of the main suite. Previously, and with help from Versatile Wood Products, we returned the kitchen to its former glory, creating a style that’s simultaneously stately and homey, with new-milled mahogany cabinet lowers and white painted uppers, including a built-in hutch to show off glassware and treasures.
Pop quiz!
The Barnes Mansion was listed on the National Register of Historic Places in 1983. Which architectural style is the house listed under?
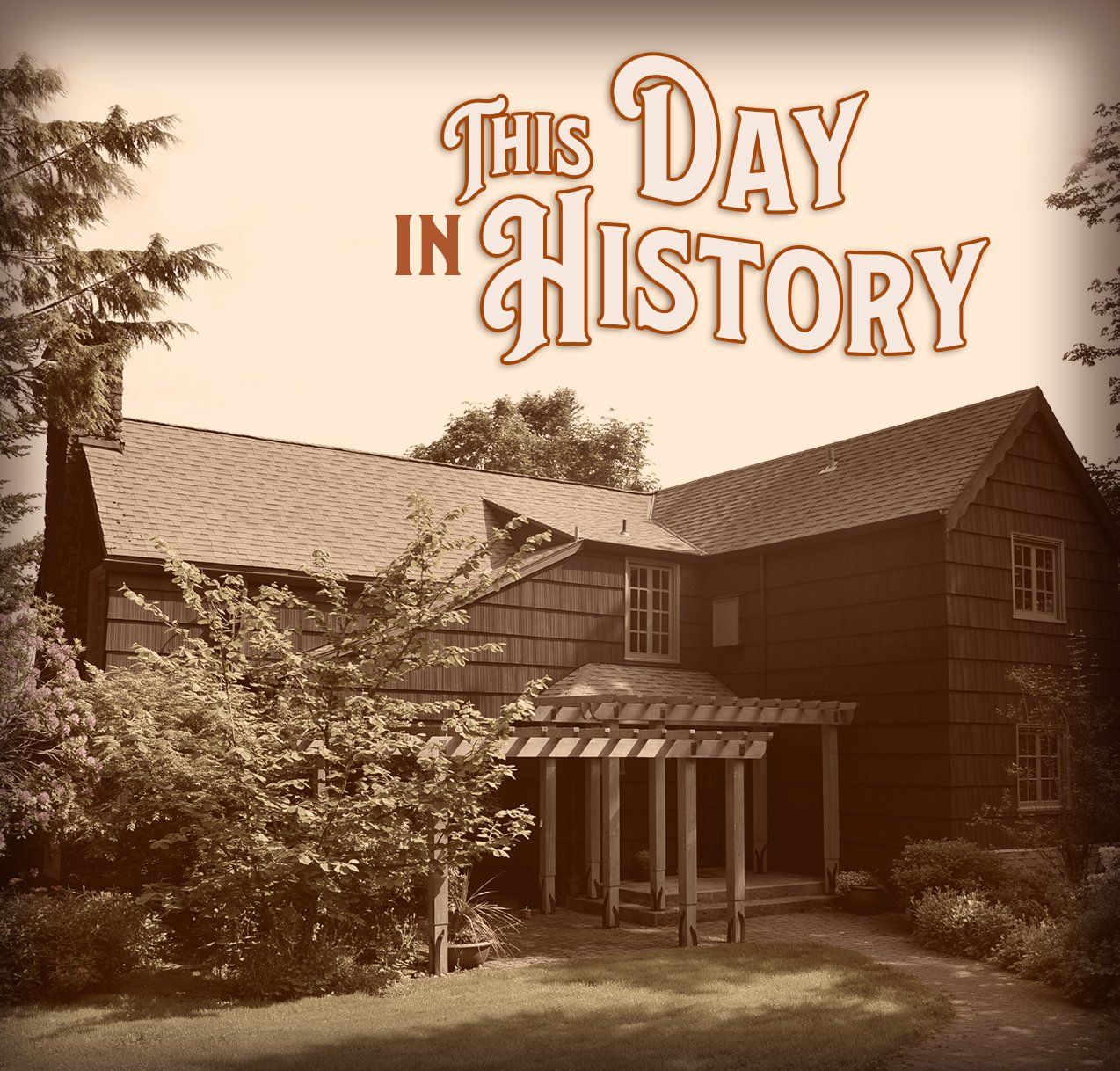
ARCIFORM’s clients love this house not only for its historic charm but also for the *gorgeous* Gorge scenery. (Sorry, we couldn’t help ourselves!)
This home—the Edward Dimmit house—was built for one of the early 20th century’s most influential post card photographers. Edward Dimmit captured stunning scenes of Mt. Hood and Portland but was best known for his panoramic photos of the Columbia River Gorge. No wonder he wanted to live out his days here, mere miles from the mighty Columbia.
Dimmit, who was a waiter before he found his calling as a photographer, catered to the tourists who flocked to the Gorge upon the completion of the Historic Columbia River Highway in 1917. He and his entrepreneurial business partner sold post cards along the highway from their car, a Model T, and later opened a post card stand.
Pop Quiz!
In what Columbia River Gorge landmark did Edward Dimmit open his post card stand?
— answer below
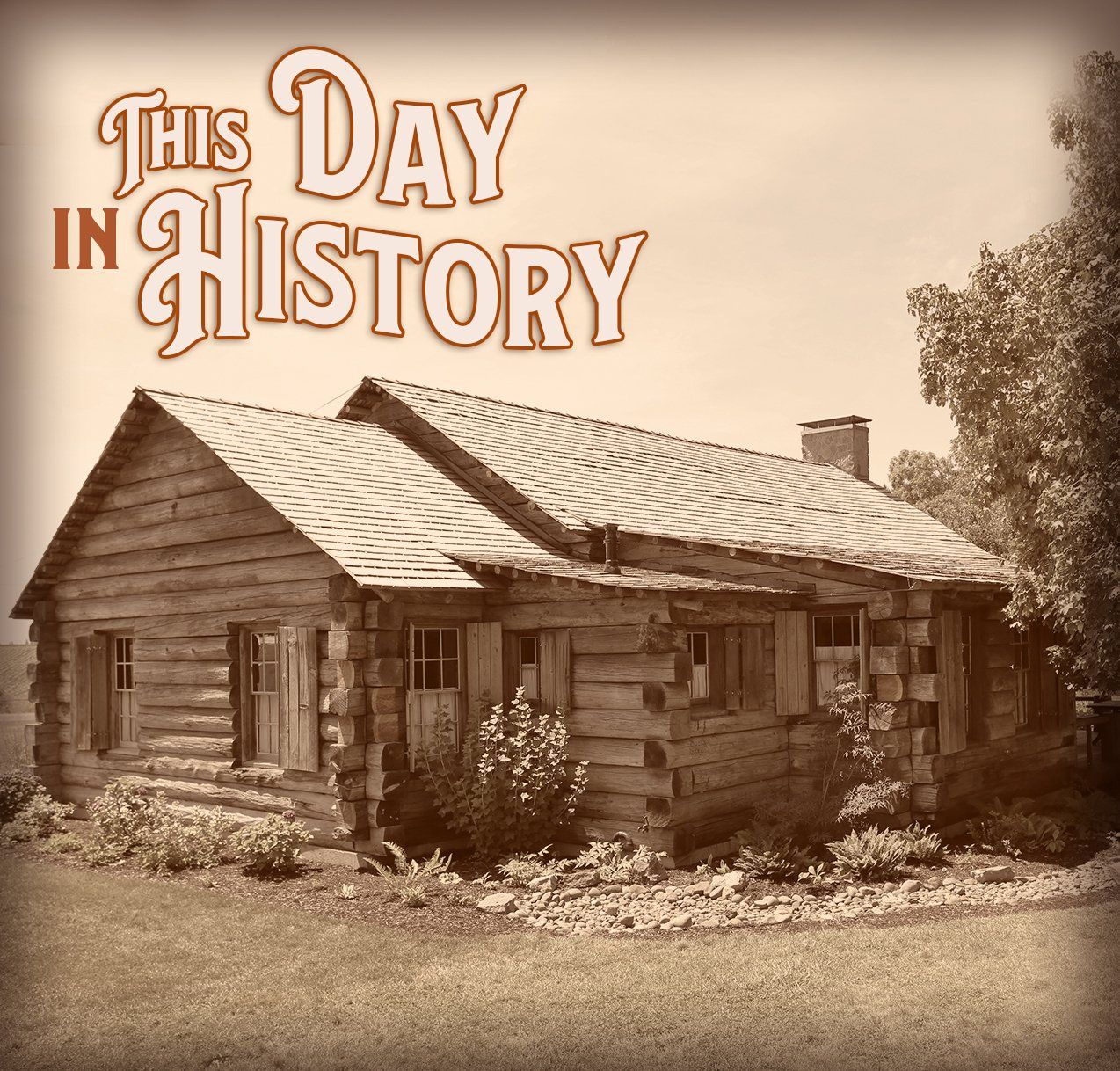
The Pioneer Mother’s Memorial Cabin is one of four historical buildings in the Newell Pioneer Village, located on a hill overlooking Champoeg State Park. The cabin is open to visitors, hosting thousands of children every year. Visitors to the living history exhibit can see period furniture, quilts, and even a bear skin rug—artifacts that female pioneers would have brought along on the Oregon Trail or collected after settling.
To preserve the nearly century-old building, we disassembled and then reassembled the building brick by brick and log by log to ensure it was recreated exactly as the original—with a few exceptions. We updated the cabin for ADA accessibility and seismic safety so Oregonians can visit for generations to come.
Pop Quiz!
The Pioneer Mother’s Memorial Cabin was originally built on the site where Oregon’s provisional government was established in 1843.
Why was the cabin moved?
— answer below
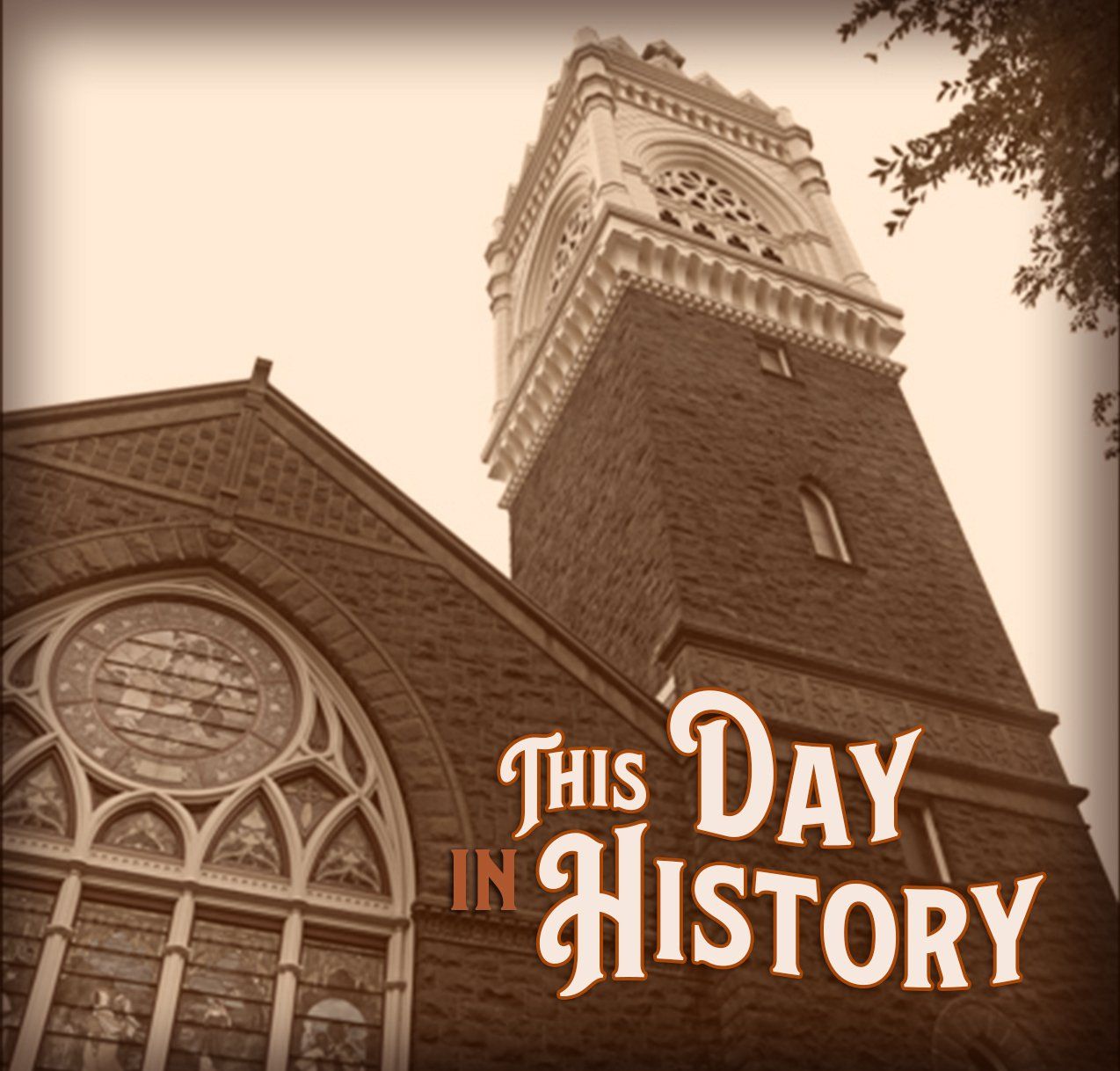
The First Congregational Church, located at 1126 SW Park Ave, in downtown Portland is notable for two reasons. First, it is a rare and splendid example of Venetian Gothic architecture, not simply in Portland, but in the United States. Two, its 175-foot bell tower was the tallest building in Portland for a little more than two decades, when the Oregonian building, at a height of 194 feet, eclipsed it. Founder Horace Lyman commissioned Swiss architect Henry J. Hefty, who designed the church to resemble the Old South Church in Boston. On Sunday mornings the bells still peal out with a “joyful ring”.
Pop quiz!
Do you know why the number of rings differs each Sunday?
— answer belowNew paragraph
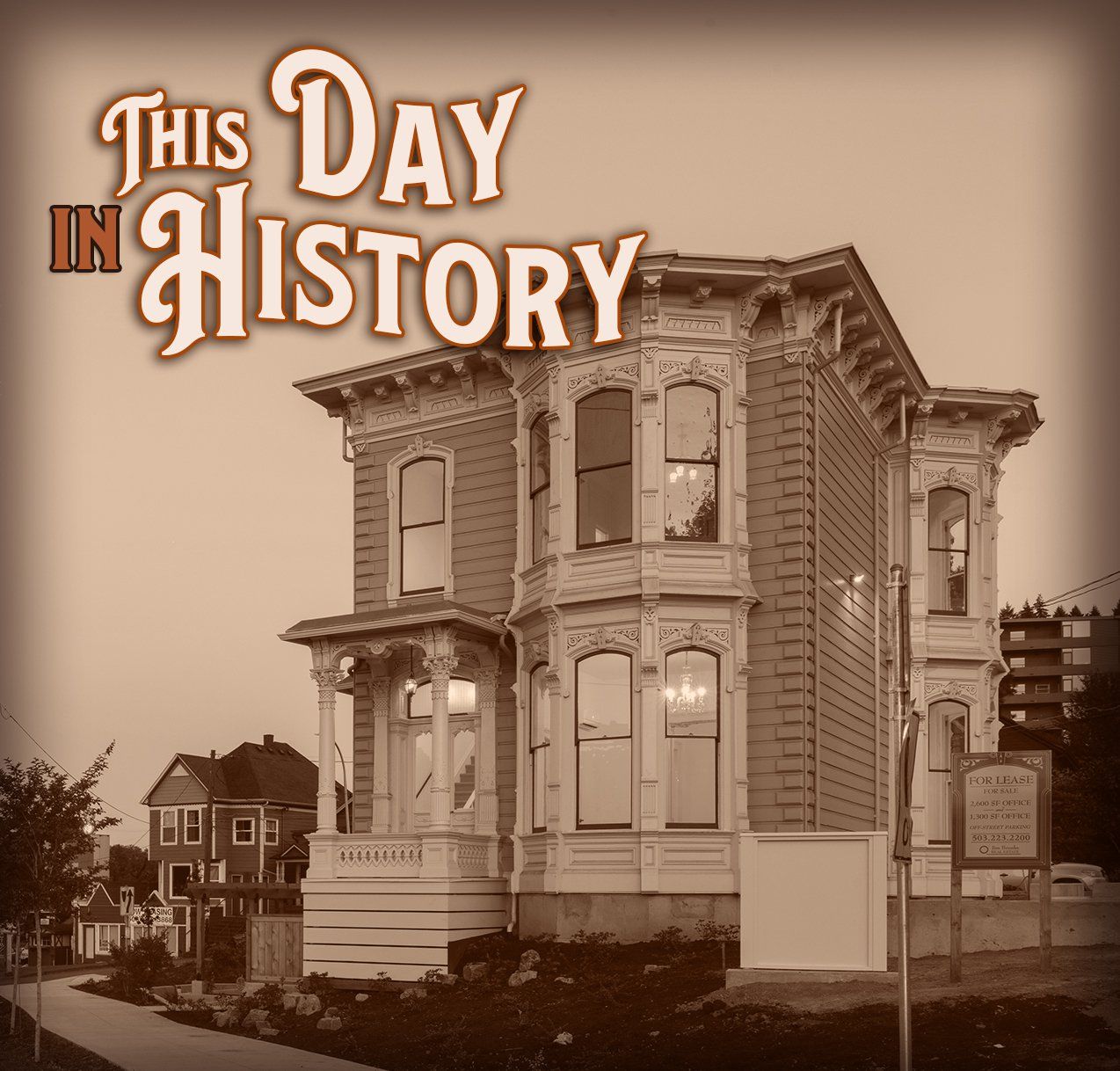
Portland incorporated on Feb 8, 1851. But the process to get there was complicated, involving the Tale of Four Rivalries. Today we take for granted that Portland is the dominant city in the region, and the major port. But that was far from the case in 1843, just 7 years earlier than the incorporation date, when Portland was a small clearing on the west bank of the Willamette. Oregon City, Milwaukie, St. Johns, St. Helens and Linnton all vied to become the major port in the region. Portland eclipsed Oregon City with the construction of a plank road that gave Portland better access to the farmers in Washington County, making the city a major agricultural port. But they weren’t shipping Pinot Noir.
Pop quiz!
What was the major commodity of the day?
— answer below

The coin toss that started it all. According to Portland’s bureau of planning, in 1843 business partners William Overton and Asa Lovejoy file to claim the land on the west bank of the Willamette River. Then, in 1845, Overton sold his share of the claim to Francis Pettygrove. Pettygrove and Lovejoy surveyed the land, deciding to build a city. Previously called The Clearing, Portland gets its name with the toss of a coin.
Pop quiz!
Which founder won the toss? Hint: Portland was named after this founder’s hometown in Maine.
— answer below

Pop Quiz! Answers
- Built in 1903 – 1904 the Isam White House, now the beautifully remodeled home of Anne and Richard De Wolf, is a wonderful exemplar of which architectural style? The Isam White House is a wonderful example of the Colonial Revival Style that can be found throughout Portland, noted for their central porches, pillars, and double-hung windows.
- Aside from the Caples House, what were Dr. Caples’ and Lucinda McBrides’ historical contributions to Columbia County? Dr. Caples was the first doctor in Columbia County; Lucinda worked as his medical assistant and midwife. Together, they founded the first school in Columbia City.
- Which founder won the toss? A: Portland was named after Pettygrove’s hometown in Maine.
- What was the major commodity of the day? Portland became the major port for shipping wheat to San Francisco.
- The Pioneer Mother’s Memorial Cabin was originally built on the site where Oregon’s provisional government was established in 1843. Why was the cabin moved? We painstakingly moved the cabin in 2014 to avoid erosion and the encroaching Willamette River.
- Do you know why the number of rings differs each Sunday? It depends on how many times the bell ringer call pull the massive, 119 year old bell.
- In what Columbia River Gorge landmark did Edward Dimmit open his post card stand? Dimmit opened a concession stand, where he sold photographs and post cards, next to the Vista House at Crown Point. You can still visit this historic site, which has some of the most impressive views of the Gorge, though you’ll need to go elsewhere to buy post cards!
- The Barnes Mansion was listed on the National Register of Historic Places in 1983. Which architectural style is the house listed under? The Barnes Mansion’s National Register listing call the house “Colonial Revival”.
- The Central Library John Wilson Special Collections, with current holdings of over 10,000 items, contains what book that is historically significant to Oregon? A perfect copy of the first book published in Oregon after it became a state: Captain Gray’s Company, Abigail Scott Duniway’s first novel, was a romance with multiple female heroines based on her own experience traveling the Oregon Trail. Bonus Question: How did Georgian Architecture get its name? Georgian architecture, the name given to the set of architectural styles current between 1714 and 1830, is named after the first four British monarchs of the House of Hanover—George I, George II, George III, and George IV—who reigned in continuous succession from August 1714 to June 1830.
See More Stories
