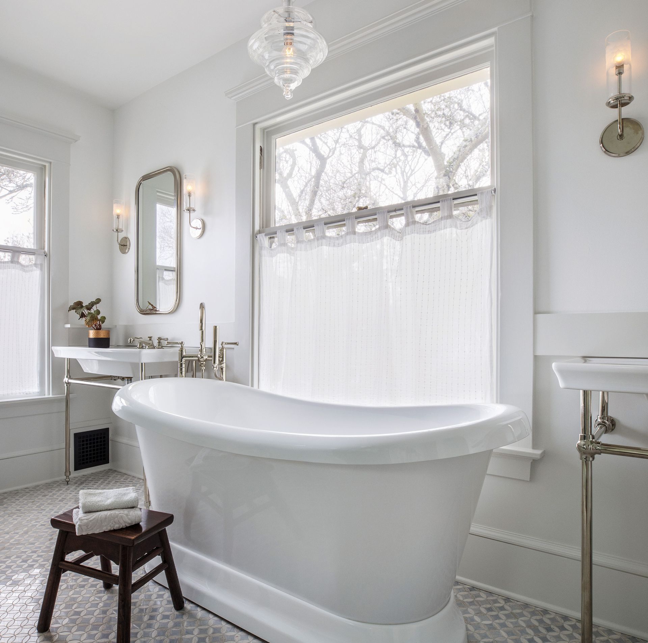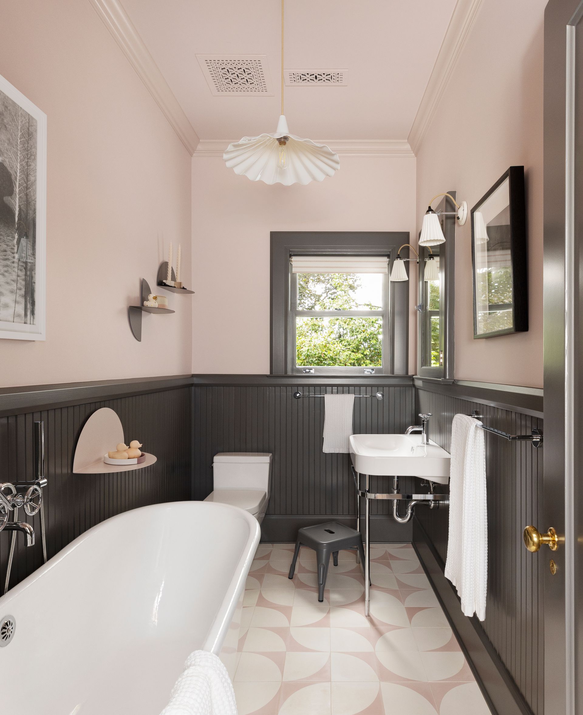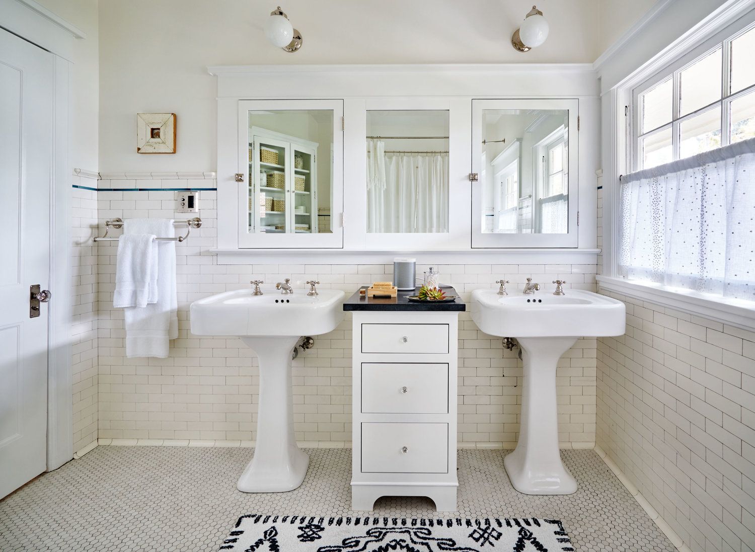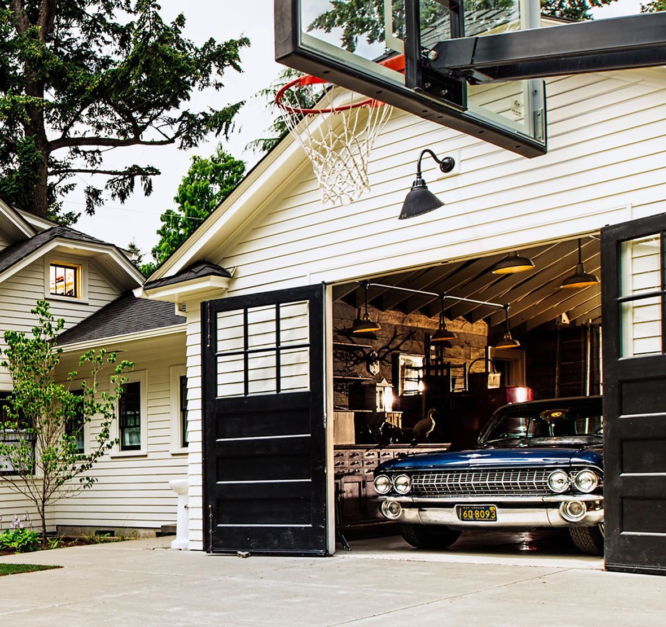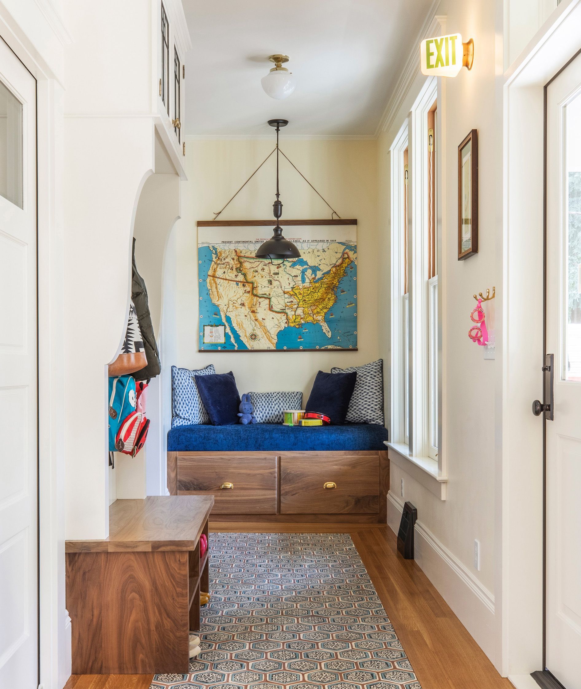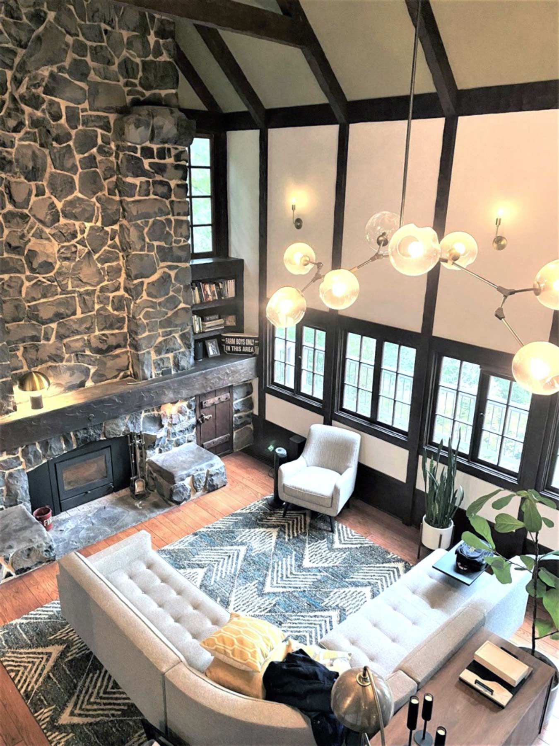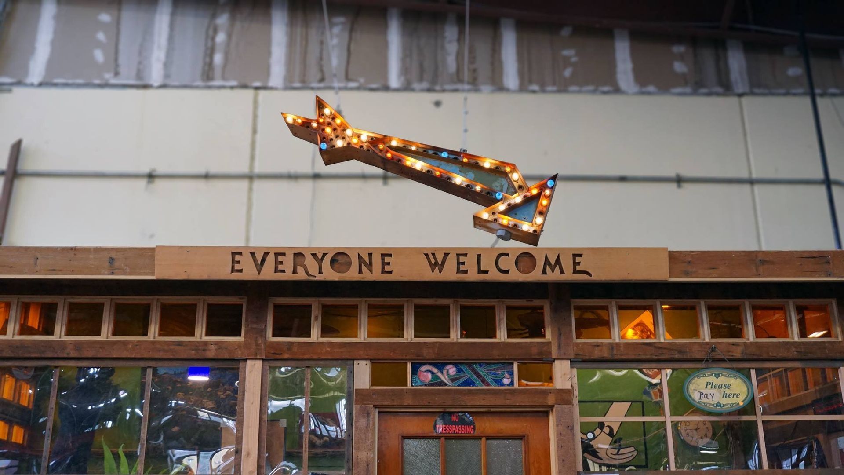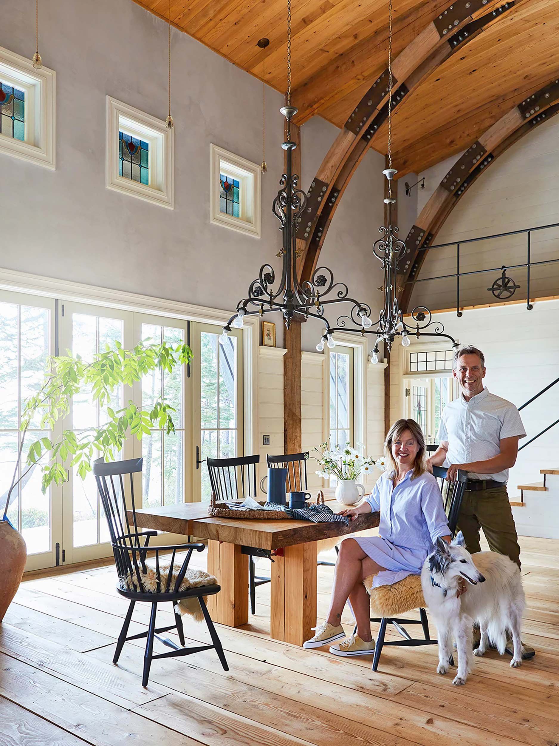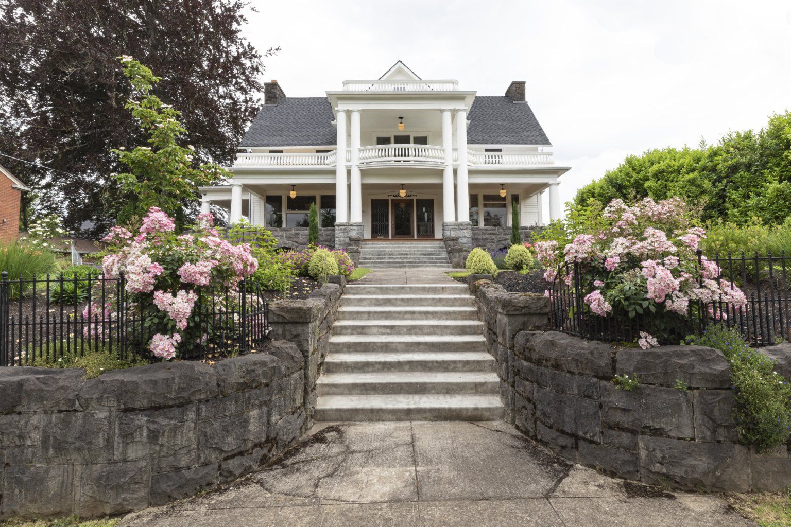the inside story
the inside story
the inside story
Discover inspiring tales of historic preservation, design insights, and behind-the-scenes experiences from Arciform's projects throughout Portland.
Discover inspiring tales of historic preservation, design insights, and behind-the-scenes experiences from Arciform's projects throughout the Northwest.
Emily Henderson:
The Farmhouse Story
When designer and Instagram influencer Emily Henderson found a vintage farmhouse 15 minutes from Downtown Portland she just knew it was meant to be – and, she also knew she would need help tackling the renovation.
Emily Henderson: The Farmhouse Journey
When designer and Instagram influencer Emily Henderson found a vintage farmhouse 15 minutes from Downtown Portland she just knew it was meant to be – and, she also knew she would need help tackling the renovation.
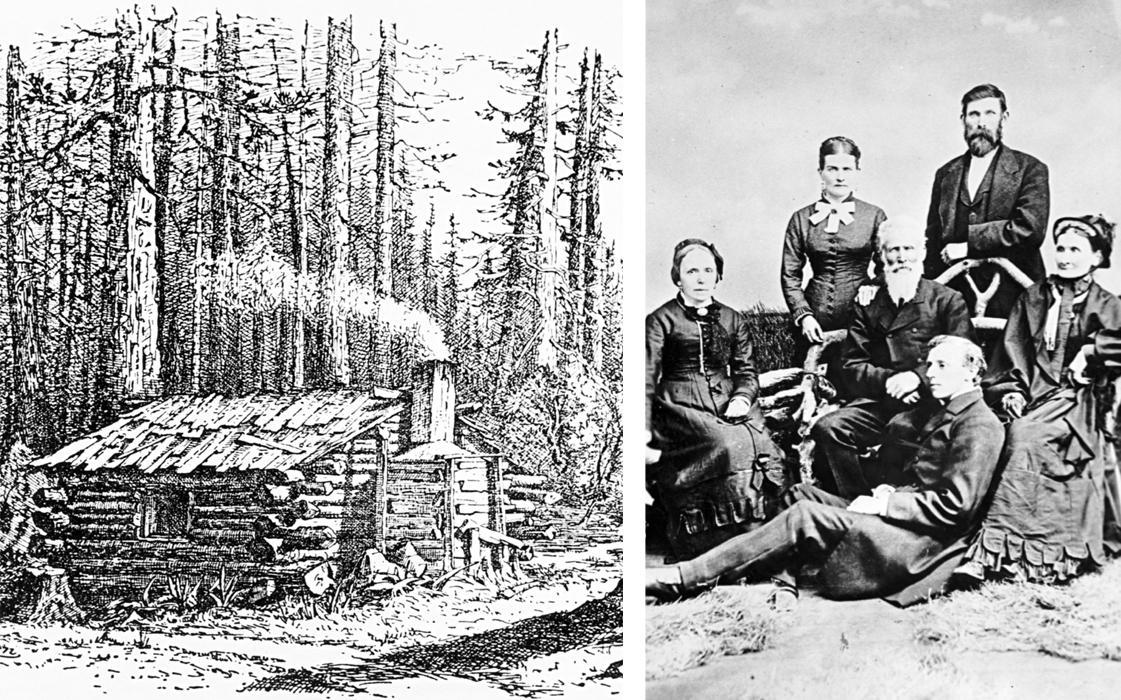
By Anne De Wolf
•
September 15, 2023
Since the easiest way to know the different styles is to understand the art, fashion, science, and industry of the times when they were built, you’ll also understand how Portland’s diverse architecture has told, and continues to tell, our collective story. History deepens experience. You’ll never see Portland through the same eyes again!
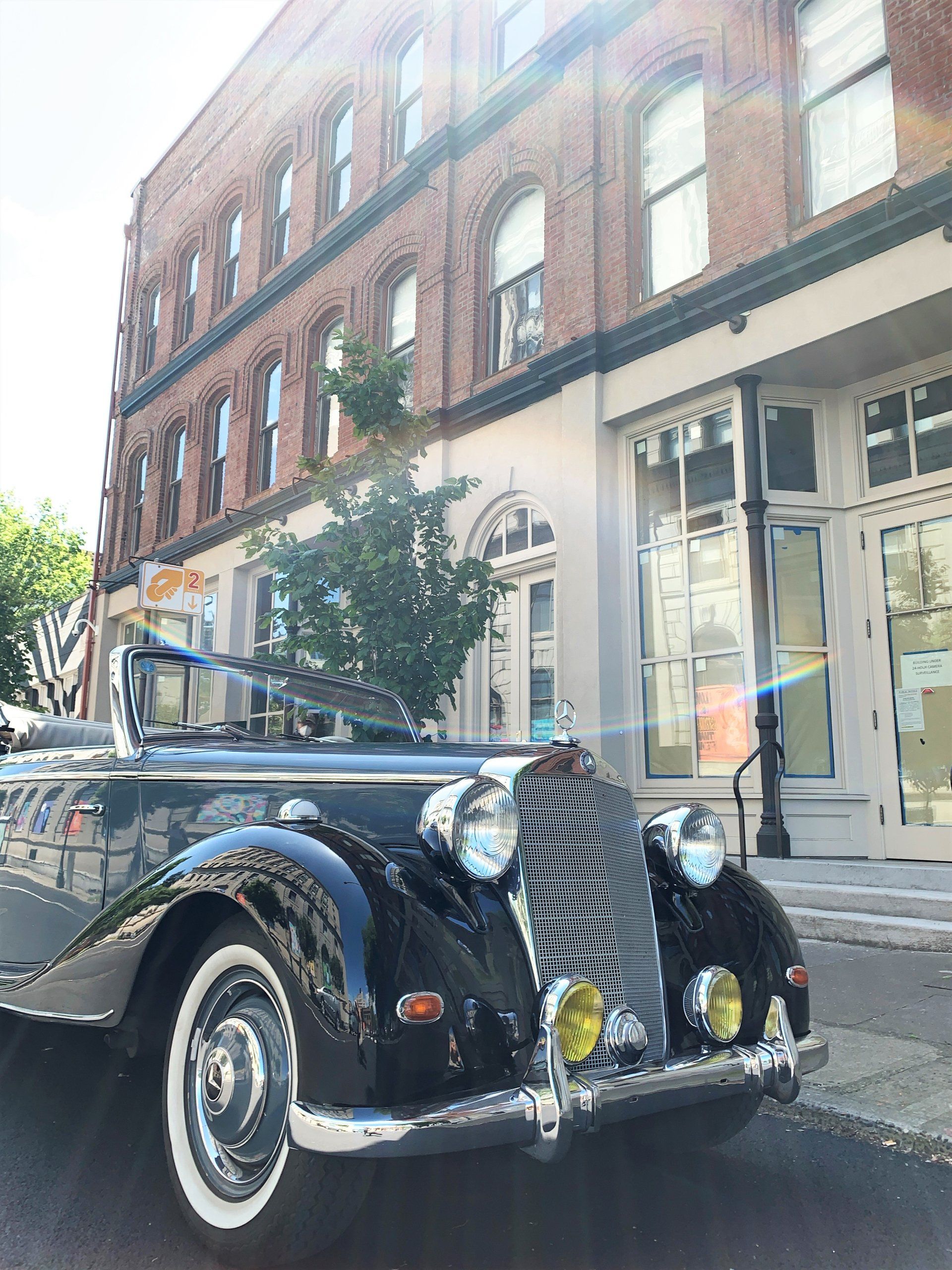
By Marty Hegg and Peter Herring
•
May 5, 2023
The Italianate brick building – NW Portland’s second oldest remaining commercial structure – has had its share of ups and downs. Captain John Harlow, a Maine sea captain and co-founder of the City of Troutdale, built it as the Grand Hotel in 1882, hoping to cash in on the coming transcontinental railroad station, just blocks away. High hopes were soon lowered, as Grand Central Station (now Union Station) was delayed for fourteen years.

