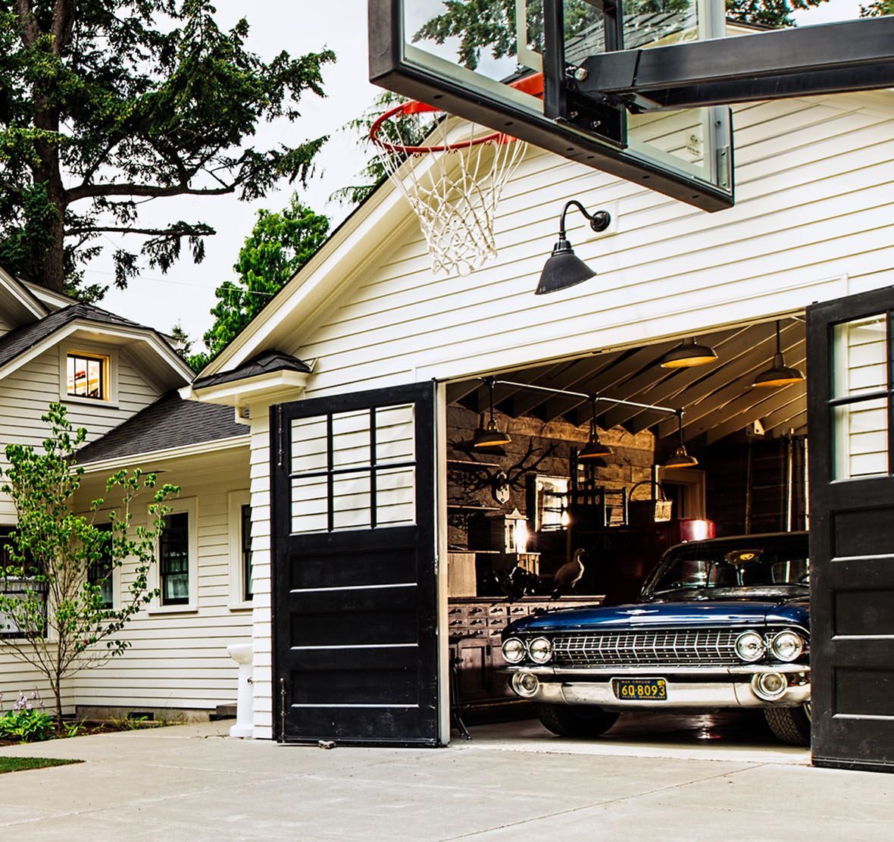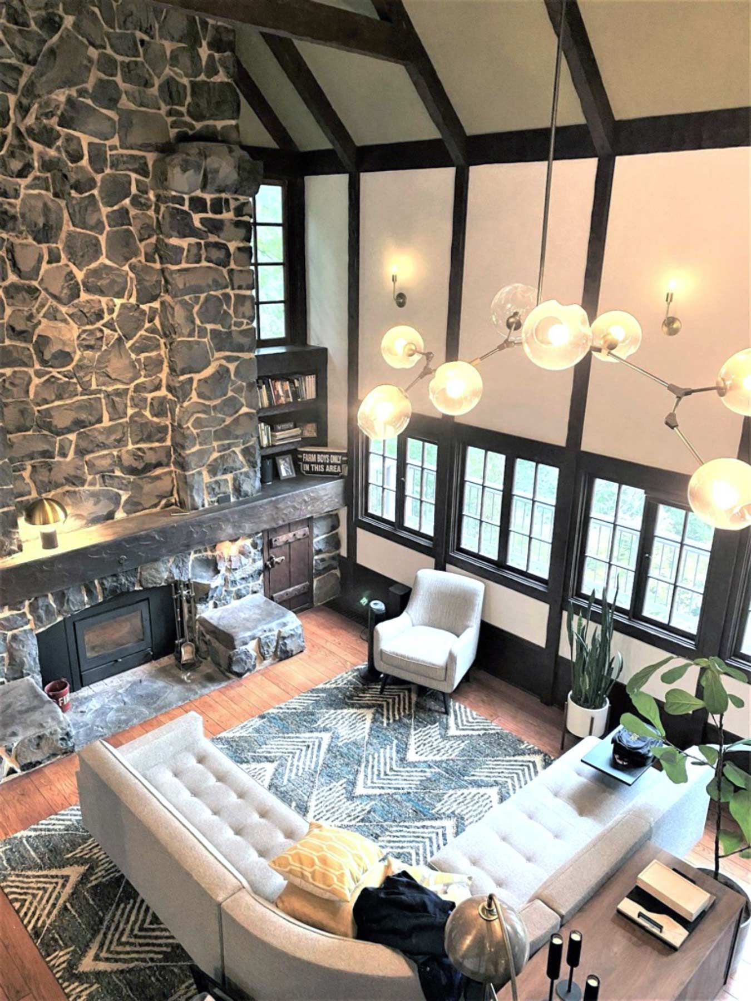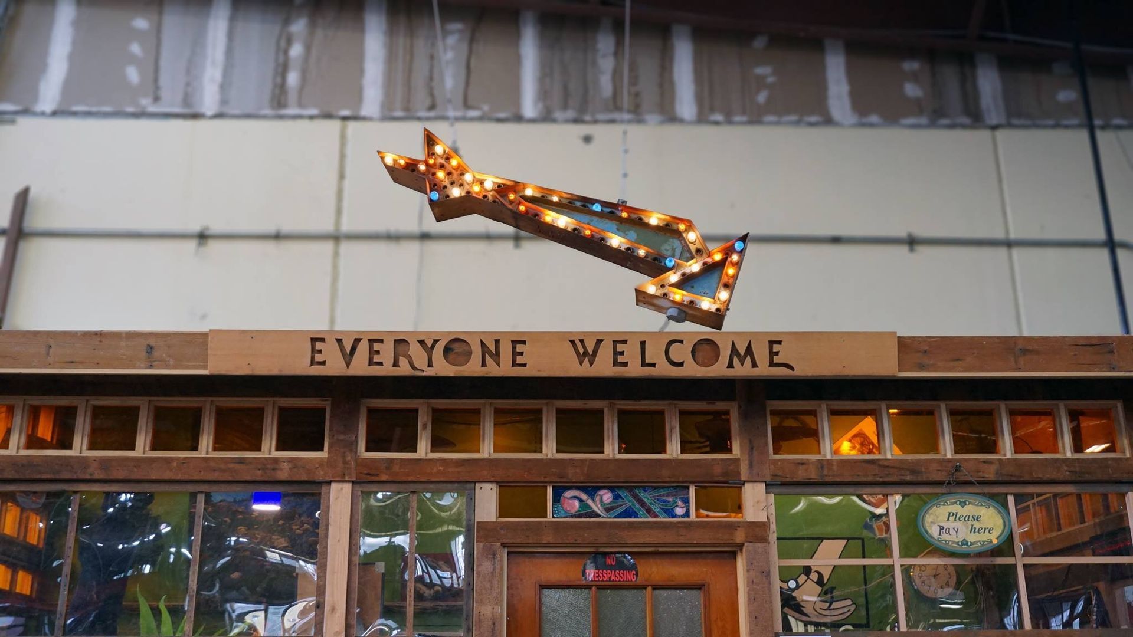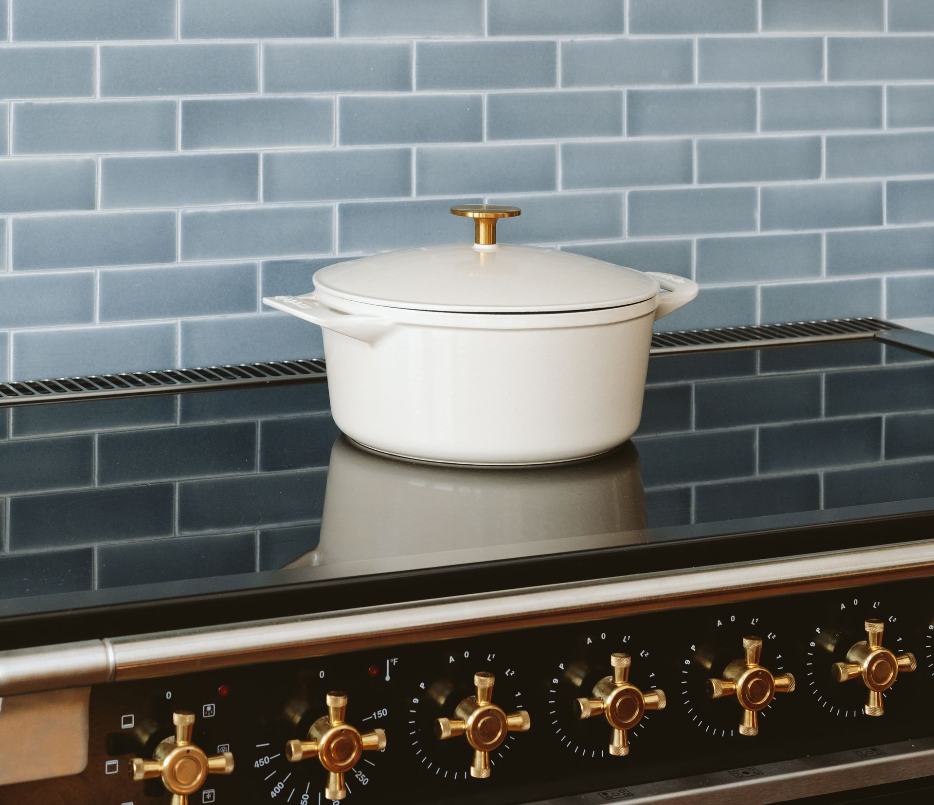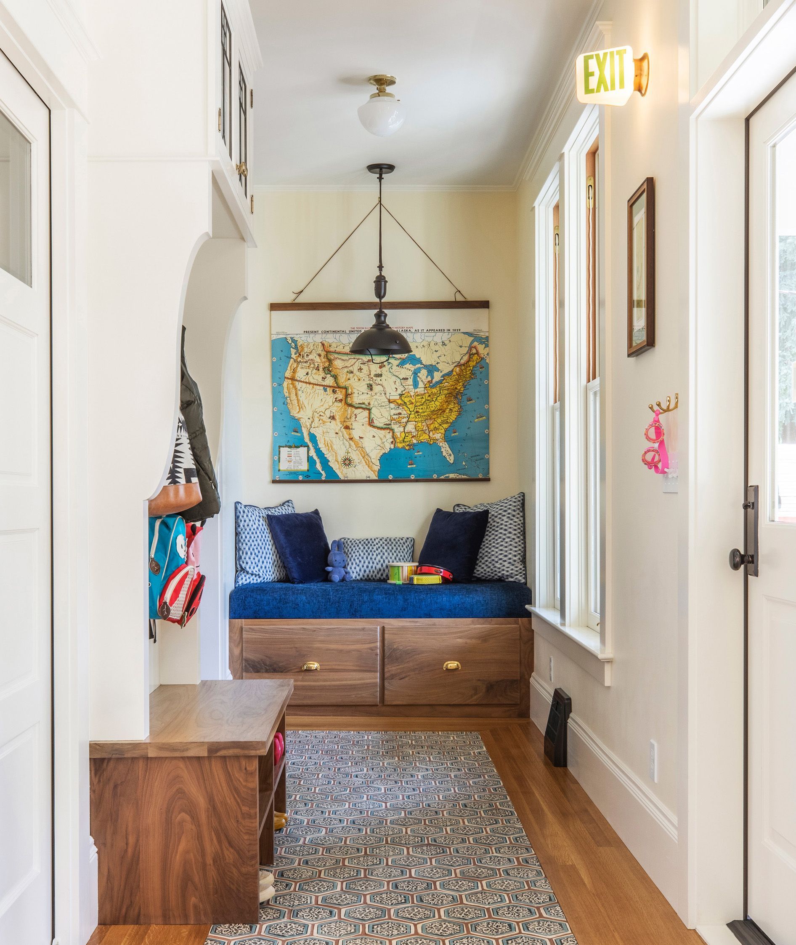Love & Logistics: Modernizing Your Older Home
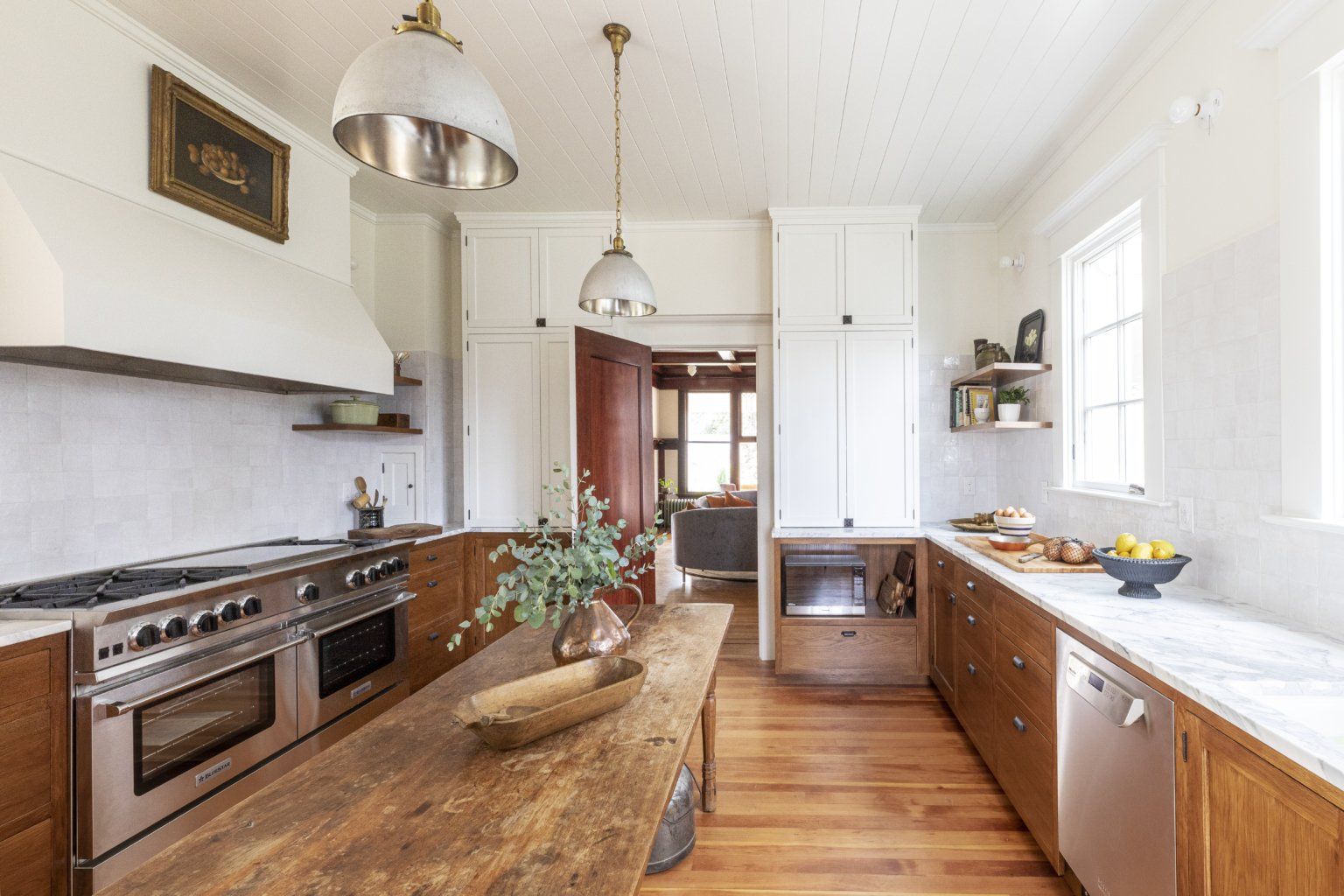
It’s an old story with a modern twist. You fall in love with a classic beauty. You can hardly see for the stars in your eyes. Hardly hear anything but your pounding heart. You can’t believe she’s all yours! And then you move in together. And the romance ends. Which is where this story begins.
We Portlanders love our heritage homes, and we should! They’re charming, well-built, exhibit fine craftsmanship, have lots of stories to tell, and they’re...old. Meaning that they often come with problems, and they don’t have many of the modern conveniences that we’ve come to expect. So how do you update your aging beauty without sacrificing its classic charm? As principal designer at Arciform (a design build firm specializing in vintage homes) for over 25 years, I’ve seen it all – the joys, occasional frustrations, and creative challenges of bringing an older home up to contemporary standards of comfort and efficiency.
The Chain Reaction Challenge
Although this article is divided into neat headings about electrical, plumbing, and other categories, your old house is proof positive that we live in an interconnected world. Remodeling can often be like a game of Whack-a -Mole, where upgrading one thing involves several other things in a chain reaction. Adding a dormer may first necessitate a new foundation or structural work. Installing new ceiling lighting and fans in your bath may reveal asbestos insulation (asbestos wasn’t banned until 1989) in the attic. Even adding that just-one-more electric appliance may demand a new electrical panel. The trick is to plan the proper succession of remodels (see: Whole House Remodels, Parts 1 - 3) and group projects together. For instance, if you’re going to open a wall to replace a window, that’s the time to modernize wiring, add outlets or lighting, insulate, and address plumbing issues.

Powering Up: How Electrical Can Zap Your Budget
Back when many Portland homes were built, there simply weren’t as many gadgets to plug in. No blenders, Ninjas, coffee grinders, can openers and so on. Therefore, fuse boxes, and breaker panels, were smaller, and there weren’t as many outlets. If your home was built prior to 1950, you may still have knob and tube (K&T) wiring—you can recognize it in an unfinished basement by the telltale white ceramic knobs with protruding black, insulated wires. The rest of the K&T wiring is, alas, hidden behind walls, which may still be lath and plaster—beautiful, but messy and expensive to dismantle. For this reason, most people leave the wire in until the day a larger project calls for opening the wall. Seize that opportunity to install fans, lighting, outlets—any electrical items.
Additional outlets can be installed on the first floor by fishing an electric line up from an unfinished basement. Or on the top floor, by fishing a line down from the attic (again, asbestos insulation may be present). In both cases, however, the new line may not be able to tie into the existing circuit because it may overload it. You may need to add a new circuit, which in turn may necessitate a new panel.
Let There Be LED
And while we are talking about electricity…If you are fortunate enough to have original period lighting, the simplest way to bring it into the present is with LED bulbs. While LED might bring to mind cold, blue lights more suited to a laboratory than a wainscot-lined dining room, new models are very similar in appearance to incandescent. The key is choosing warm-spectrum bulbs (2700K) with a “dim to warm” feature (rather than dimming to grey) and installing dimmer switches. Lower wattage bulbs puts less strain on the vintage wiring.
The Pipes, the Pipes are Calling
Two of the most popular rooms to remodel—kitchens and baths—revolve around water. In the third most popular room, the basement, people often want an additional bathroom, a wet bar or other water feature. Sooner rather than later, you will deal with pipes. And while it’s true that some homes built before 1985 (when using lead was banned in Oregon), may still have pipes with lead, there are myriad other issues that make plumbing complicated.
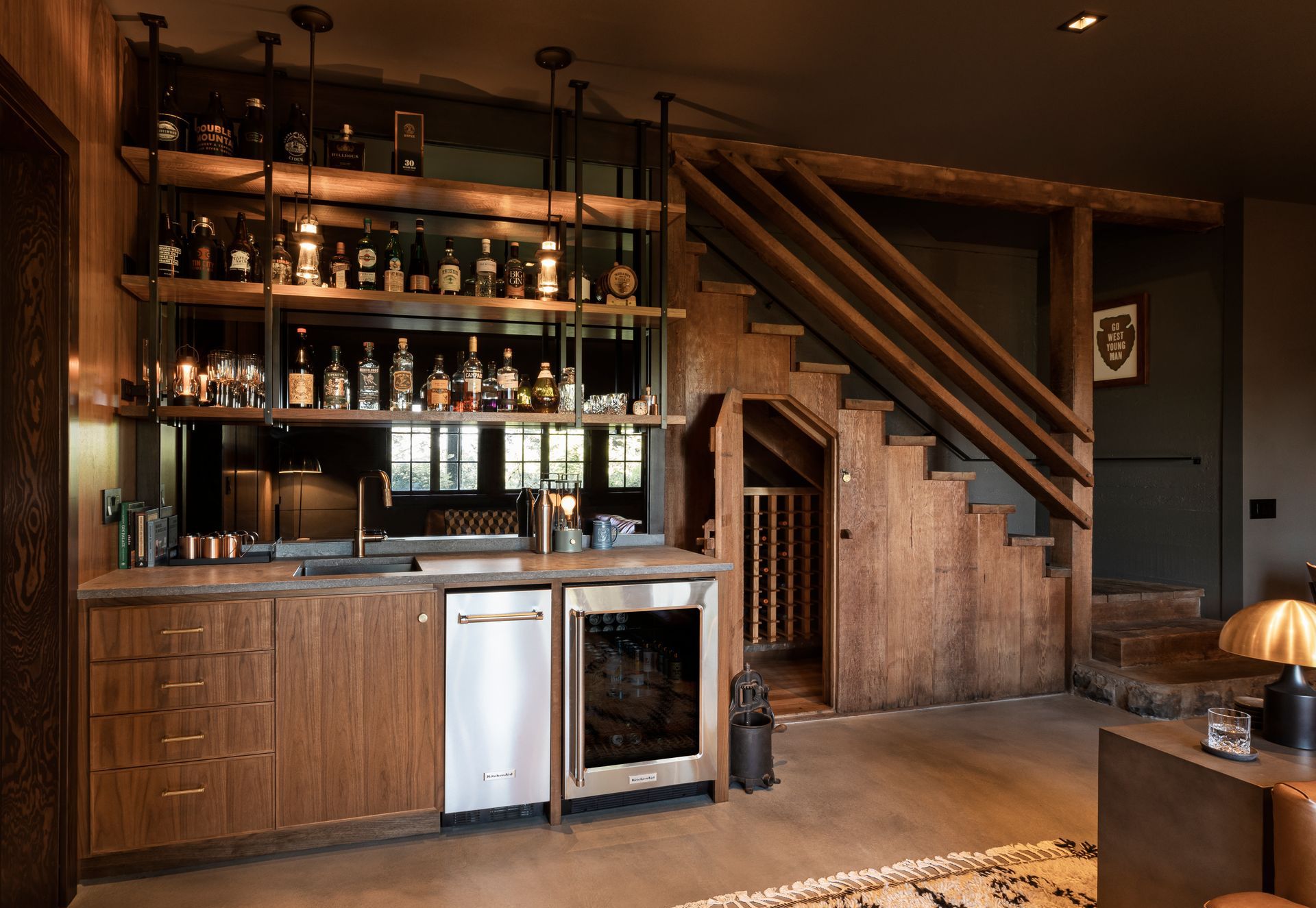
The first consideration when adding a bathroom should be: how are you going to drain it? In other words, how are you going to get your new pipes to connect to water sources and sewer pipes. You may want the new bath there. But your existing plumbing demands that it go here, by the wall that already accommodates plumbing.
Another issue to consider is galvanic corrosion. This occurs when two dissimilar metals are immersed in a conductive solution that electrically connects them. Water is a conductive solution. Put steel and copper, or stainless steel and aluminum, pipes in one system, add water, and they will corrode, causing leakage at the joints. The cure is to replace the entire system. We usually specify PEX, with copper pipes for more stability where it projects through walls. Clearly, walls need to be opened up to replace pipes, so this is the time to make any other behind-the-wall changes, such as blocking for grab bars or replacing water damaged members.
Want to swap a shower for a bathtub, or vice versa? Not so fast. Because the god of codes has a sense of humor, tub drains are an inch and a half in diameter. Shower drains are two inches. You’ll have to update that connection, which takes up space. Is there enough room to accommodate it? You may have to drill through joists, compromising their strength. Want to put a toilet on the second floor? That requires a large bend, so space and drainage limitations apply. Toilets in basements often prove that what flushes down must go up. If your basement is below the sewer line, you’ll need to add a sump pump.
Cool Insulation Workarounds that Will Warm Your Heart
Leaky, old, single pane windows, drafty doors, and lack of insulation are energy loss culprits. If money’s no object you can replace and insulate, of course (within the guidelines of historic district regulations). But, as always with older homes, there are caveats. And creative alternatives.
Many older houses have beautiful double hung or casement windows that are part of your home’s history.
Even if these windows are nonfunctional or in disrepair, they can generally be repaired and returned to their original functionality for less than the price of a replacement window. To keep out the winter cold, they can be augmented with storm windows (indoors or out - they likely had wood storms originally), or go the European route and install heavy, lined curtains.
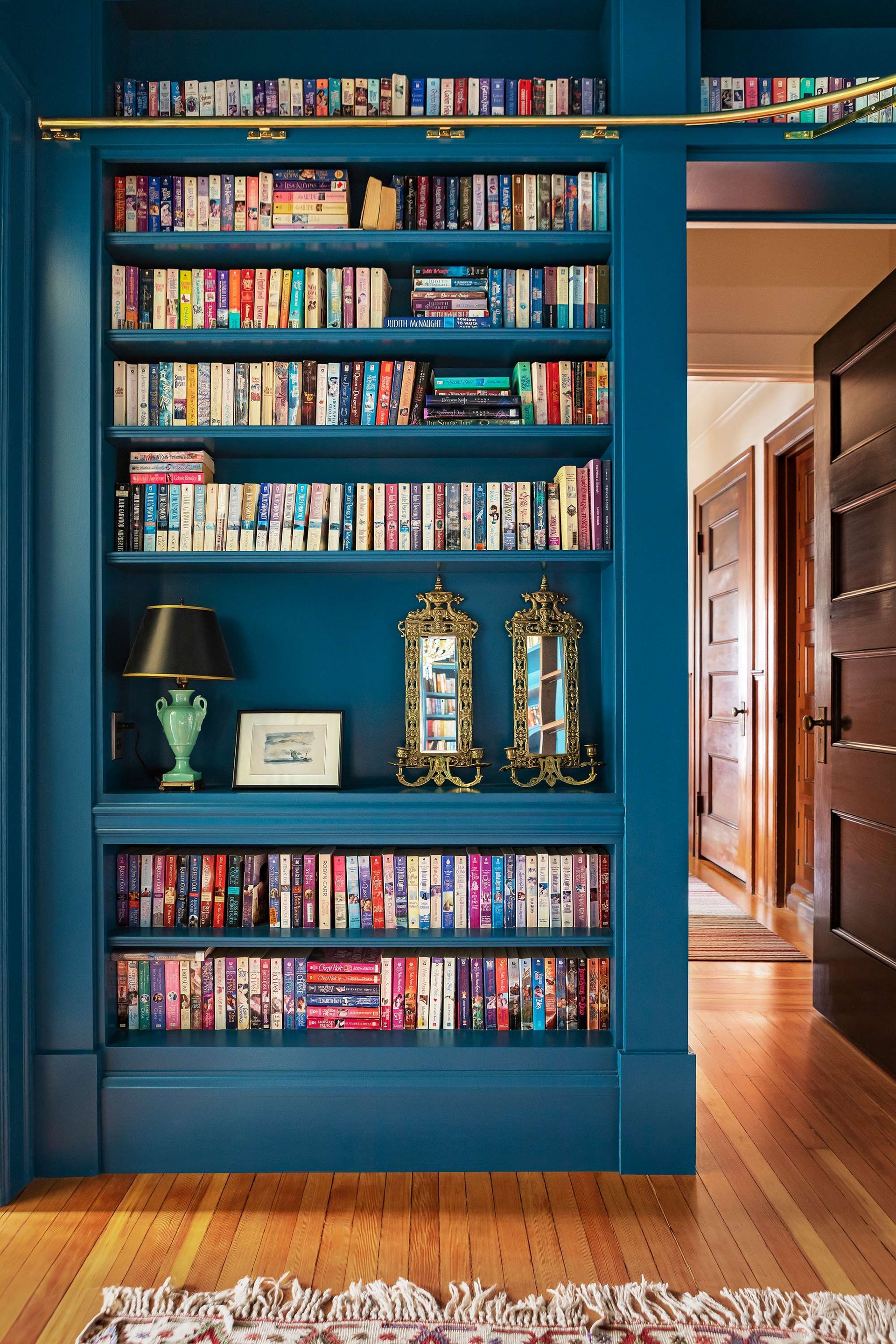
In lieu of UV glass, in summer you can install solar film, which protects your furniture and artwork from fading. Higher tech shades will automatically close when it gets too bright. Or try an old tech workaround. Plant a deciduous tree that shades in summer and allows more light in winter or add exterior awnings.
Exterior doors in older homes were sturdy affairs, crafted from solid, old-growth timber. If a vintage original door is malfunctioning, in poor condition, or leaking like a sieve, the first plan of attack should be repair and restoration, rather than replacement. New weather stripping, especially the interlocking type installed by door professionals, works beautifully, although DIY adhesive applied bulb weatherstrip does the job just fine. Note that new weather stripping may make the door more difficult to close for a while, until it becomes adequately compressed.
Insulating under your main floor (in a crawl space or unfinished basement ceiling) and in your attic will make life more comfortable immediately. Walls present different considerations. If you are already opening an exterior wall for other work, of course insulate it, and add a vapor barrier. Another option is blown-in insulation, but it comes with potential pitfalls. It can actually pop the siding off of Victorians, which typically have no sheathing. Exterior walls in older homes were not built to be air-tight, and cavities between the studs would quickly dry out. Fill them with insulation and you’ve created a sponge to hold water.
Fun and effective alternatives to wall insulation include hanging rugs on walls and adding bookshelves. With the first, you get warmth and art, with the second, insulation and books! Fireplace flues should be closed when there’s no fire. With many people opting for gas inserts, glassing-in the fireplace is essential, since the flue is now always open. As one last, luxurious warming suggestion, if you’re redoing your bathroom floor, add radiant heating under that beautiful new tile.
Making Space in Your Small House
Older homes were built for less cluttered lifestyles. We simply didn’t have as many electric gadgets, clothes, or toys back then, and we made do with less space. Rooms were generally walled-in, rather than open plan, and kitchens were often much smaller than current standards. Today, more spacious interiors are considered desirable, so it’s natural that we want to open things up, knock down walls, add dormers or a bay window, and create a multi-use basement.
Older homes sometimes put a damper on these plans. Walls you want gone are load bearing. That post in the basement, right where you want to put a pool table, may hold your house up. Even the largest older homes, with their beautifully appointed great rooms, make it difficult to carve out space for a powder room downstairs. A dinky loo under existing stairs may be the best option.
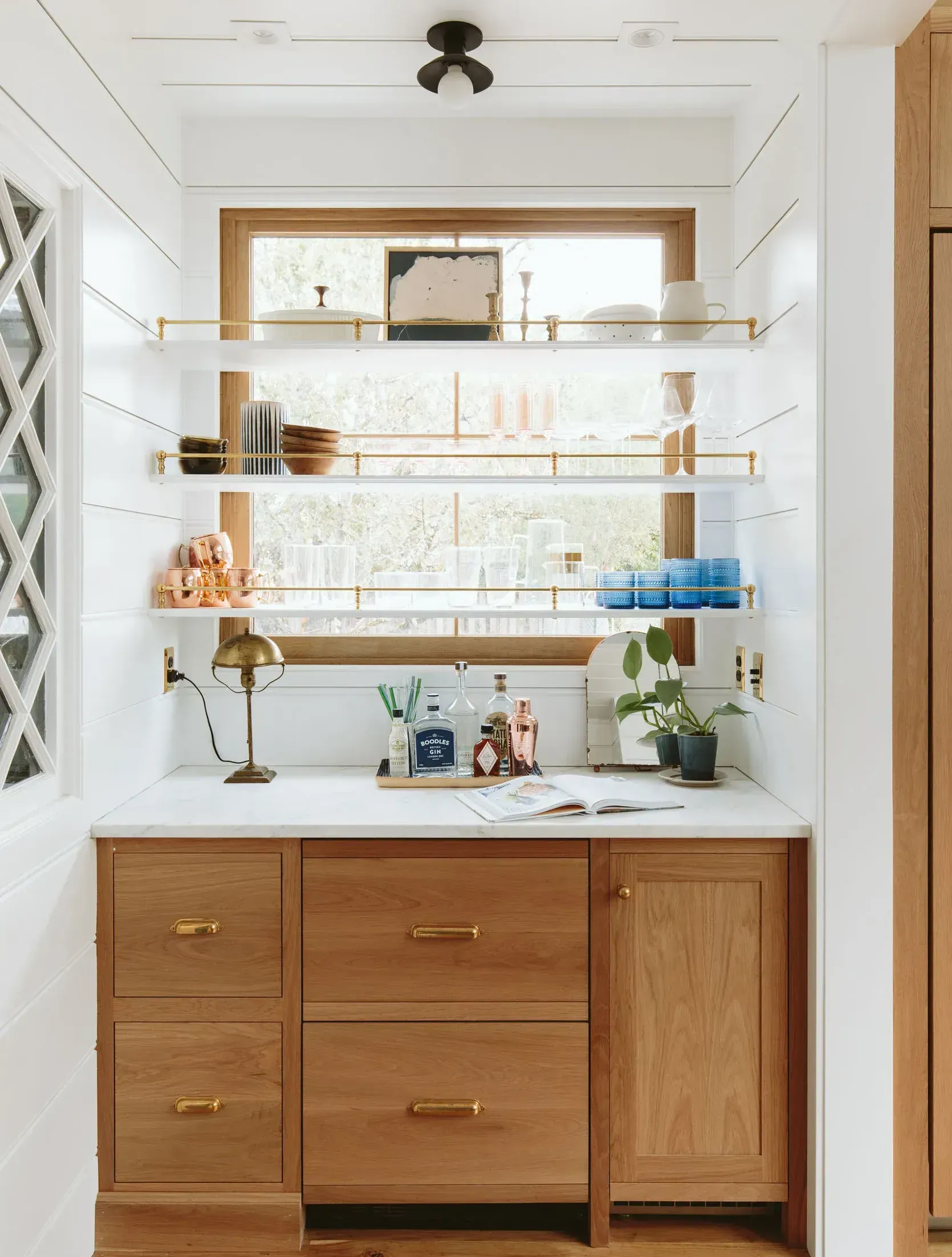
All this is not to say that heritage homes can’t be opened up or expanded. But structural integrity comes first, so choices must be made carefully. If you do remove walls, or add on to your house, a structural engineer who understands the building techniques used in older homes of all eras is essential.
Challenges foster creativity. A small kitchen can gain space by going vertical, employing cabinets to the ceiling or apothecary shelving across a window. In second floors with sloped ceilings, take advantage of the space behind the pony walls for built-in storage, bunks, or laundry units. Space between studs is ideal for shallow spice or medicine cabinets in the kitchen and bath.
Rooms can be made to feel larger with clever paint schemes or well-placed lighting. Add photos or paintings that pull you into the distance. Sometimes hiring a personal organizer to help arrange things—and get rid of things you don’t need—is money best spent. The less you have, the less you need to store. Or think outside of the house. Expand your living space with a deck or patio or build a little dining pavilion in your backyard that could be closed in the winter and open in the summer.
Now You’re (Not) Cooking with Gas
A short time ago, there was a kind of mania for gas ranges—a macho quest for the highest BTUs. But these burners came with problems. They required huge, energy-sucking hoods to capture the exhaust. Plus they sounded like jets taking off, and required an air replacement unit just to return the air that’s pumped out. Finally, it may be hard enough to find space for a gas stove in small, older kitchen; now your remodeler must fit in an air replacement unit, too. And then, of course, there are the deleterious health effects of gas cooking. Those high BTUs were potentially making us sick.
Of the kitchens we’ve remodeled in recent years, I’d estimate 90% included a switch to induction cooking due to its many advantages. It has zero off-gassing, uses a smaller, quieter hood, requires no air replacement units, and is more energy efficient than standard electric ranges. Plus, it’s much easier to clean! If you’re switching from gas, it does add to your electric load, but that may be a wash if you’re removing a giant hood.
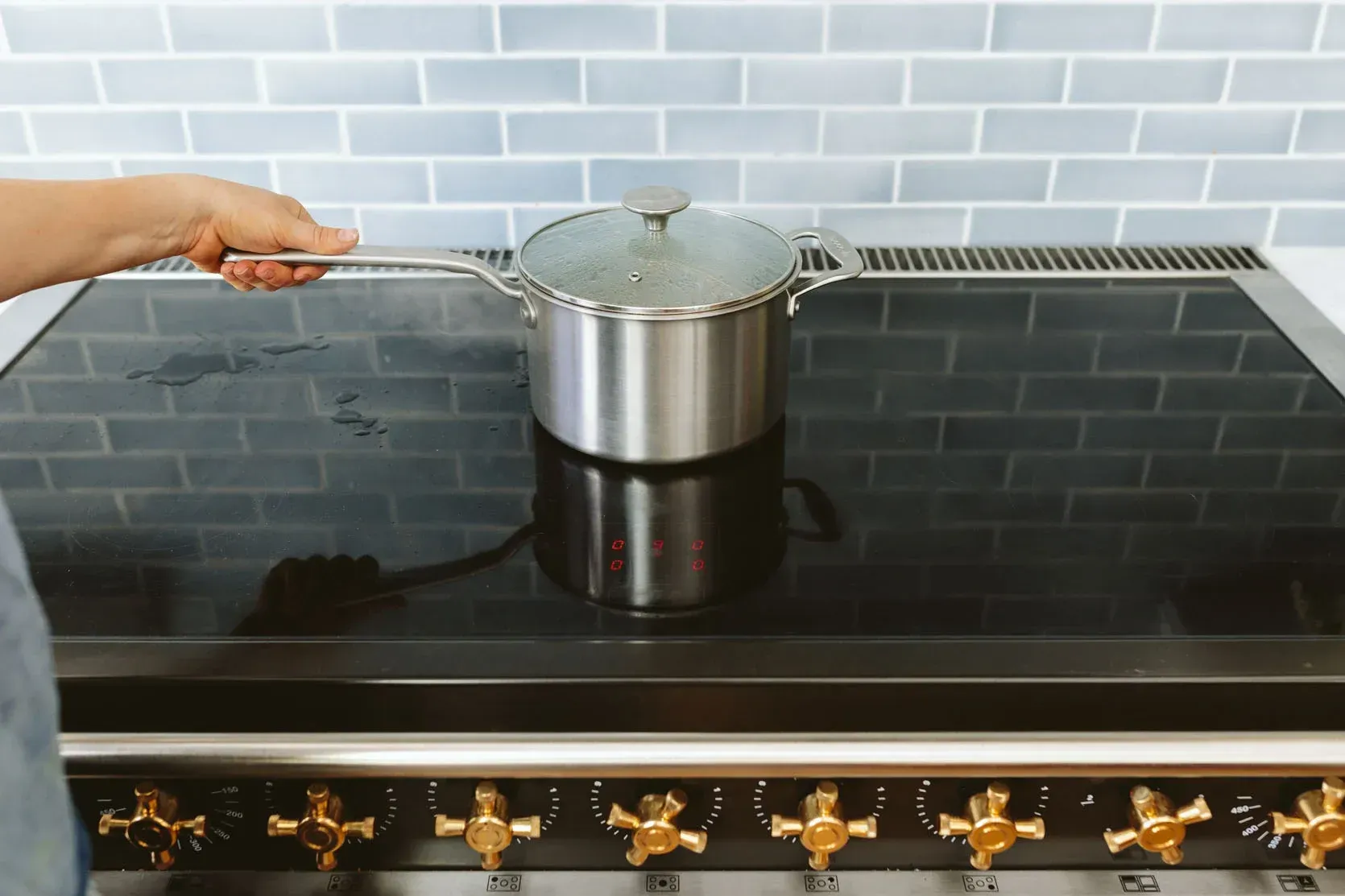
How Not to Shake, Rattle and Roll
We live in earthquake country, and older homes were not built for it. Although many homes have been seismically retrofitted, most have not. Remodeling your basement provides the perfect opportunity to retrofit your home—before new walls are in. It’s a good idea, for safety and for protecting your investment. Even if you get earthquake insurance, there’s a good chance that such companies will not be able to pay all claims in the event of a large quake. Seismic retrofitting may be as simple as anchoring your walls to your foundation if it’s in good order. But some older Portland foundations are porous and crumbly and will need to be replaced or reinforced first. Working with a seismic professional will give you a plan of action and peace of mind.
The Permit Purgatorio
Reading the tome of residential building codes in Portland is about as fun as reading the fine print on an insurance document. Navigating the permitting and inspection process takes time, patience, and a glossary of construction terms. But all of these rules and regulations are there for good reasons; to keep structures standing, make wiring safe, etcetera.
Older homes sometimes have existing unpermitted alterations or additions. These may need to be torn out and redone, unless there is good reason to grandfather them in. Working with a professional who knows the codes, and personally knows many inspectors, can save a lot of time, money, and frustration.
To DIY or Not to DIY
There are many projects homeowners on a limited budget can do themselves, including aesthetic improvements, updating appliances and fixtures, and envisioning a long-term plan for transforming your current home into your future masterpiece. You can also work with a remodeler to establish phased projects that can be done over time.
For projects that impact structure, electrical, or plumbing in any way, it’s best to work with a professional. Don’t have some handyman who says, ‘Yes I can do plumbing. Yes, I can do electrical.’ It’s very dangerous, and it’s going to cost you more than anything else you spend on the house. The trades are there for reason. Check CCB (OR Construction Contractors Board) and make sure they’re licensed. That is the number one advice I would give.
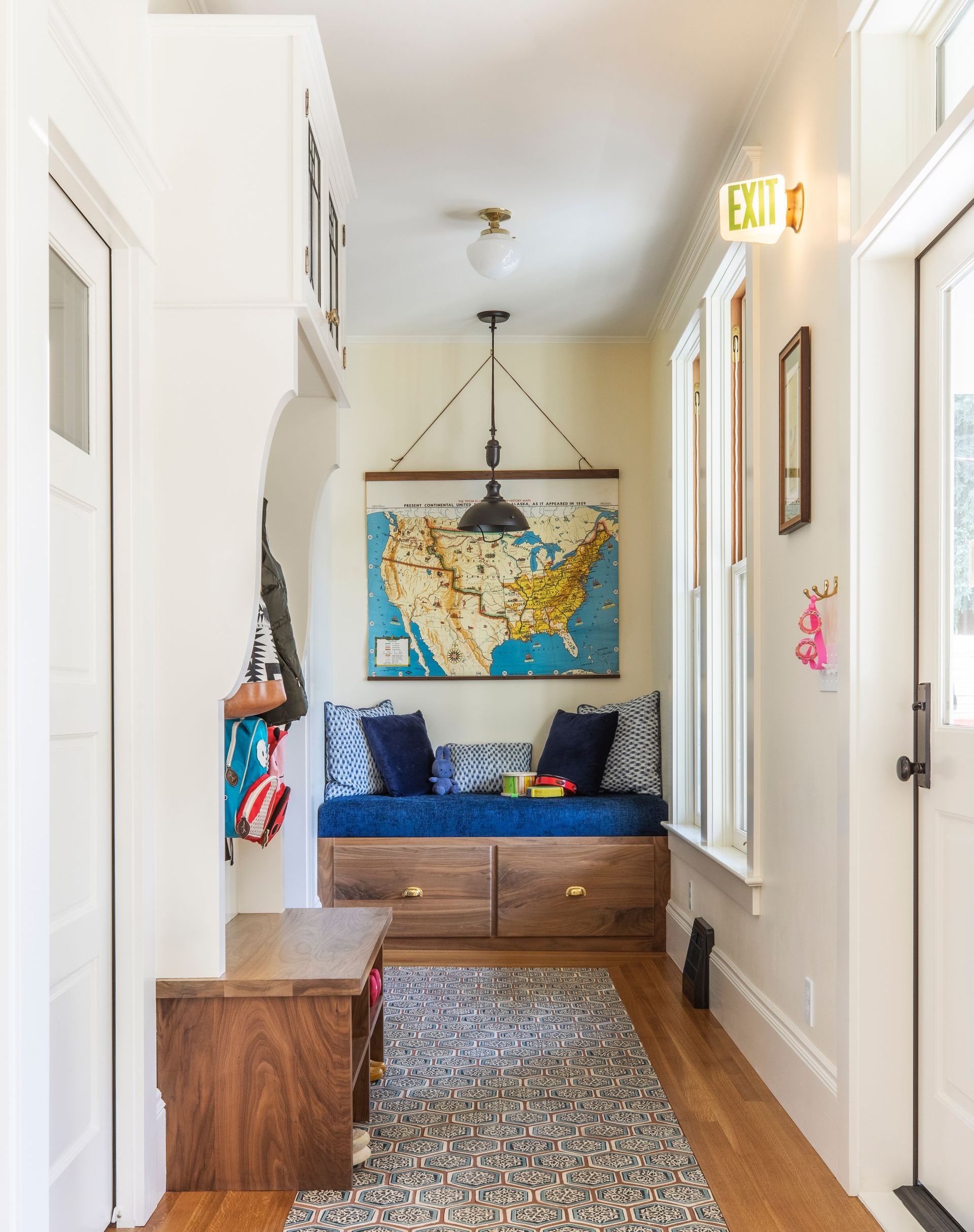
Honoring the Past While Creating Your Future
Modernizing older homes can bring challenges that promote creativity, often leading to unique solutions that add even more charm! We all love these houses for their beauty, attention to detail, and craftsmanship. Embrace those qualities. Think of modernizing your vintage home as listening to its story. Then update that story, project by project, keeping it vibrant and vital for the next generation.
See More Stories
