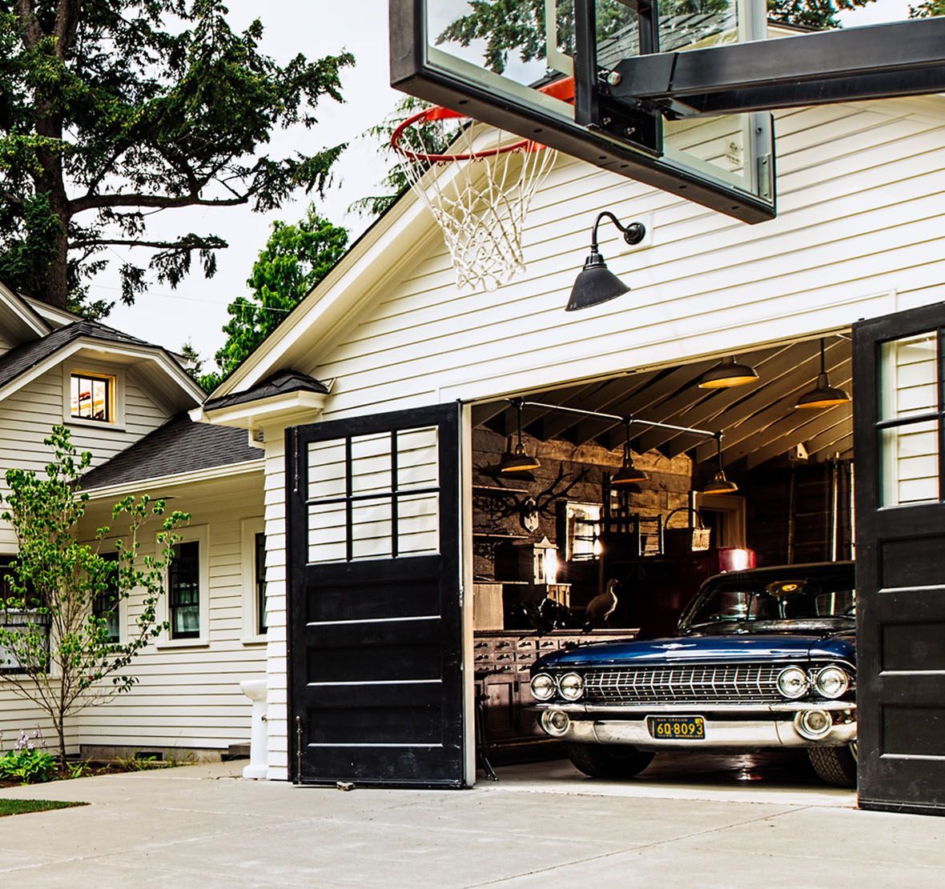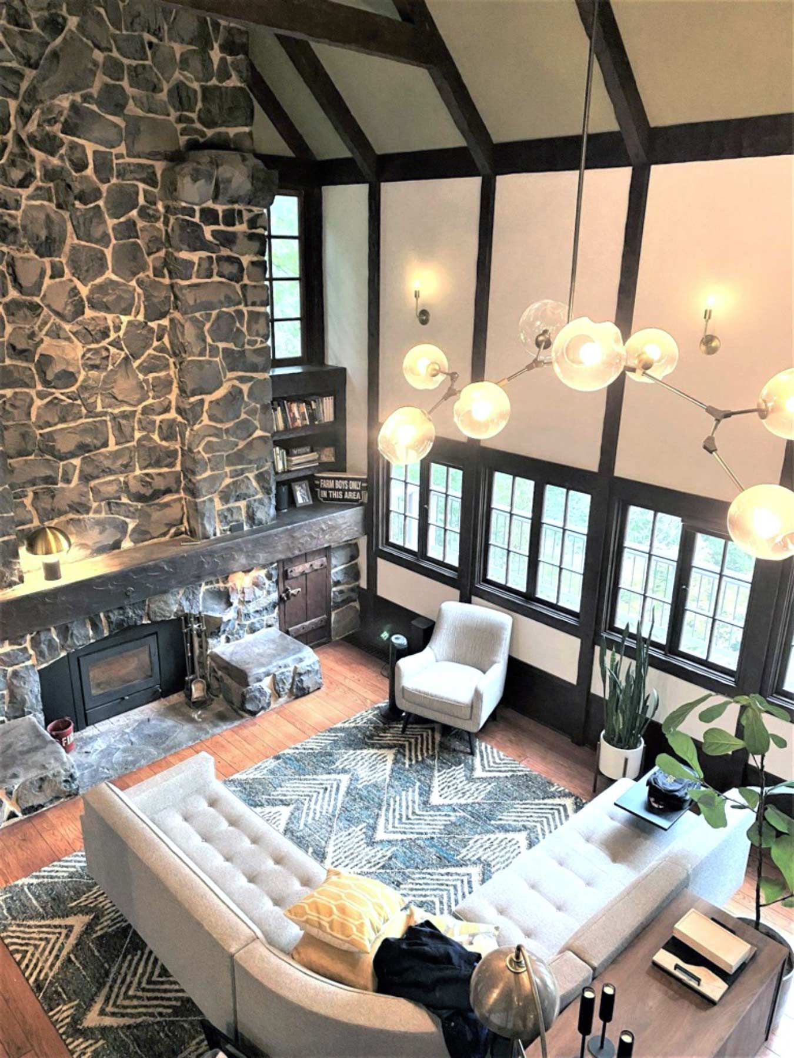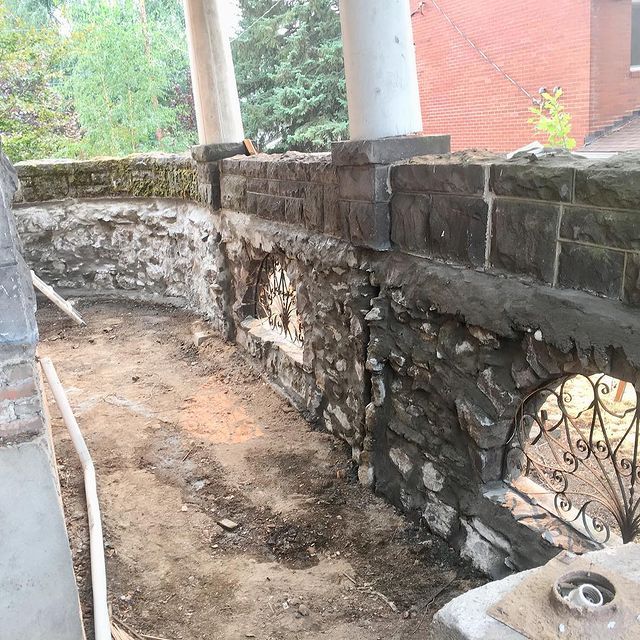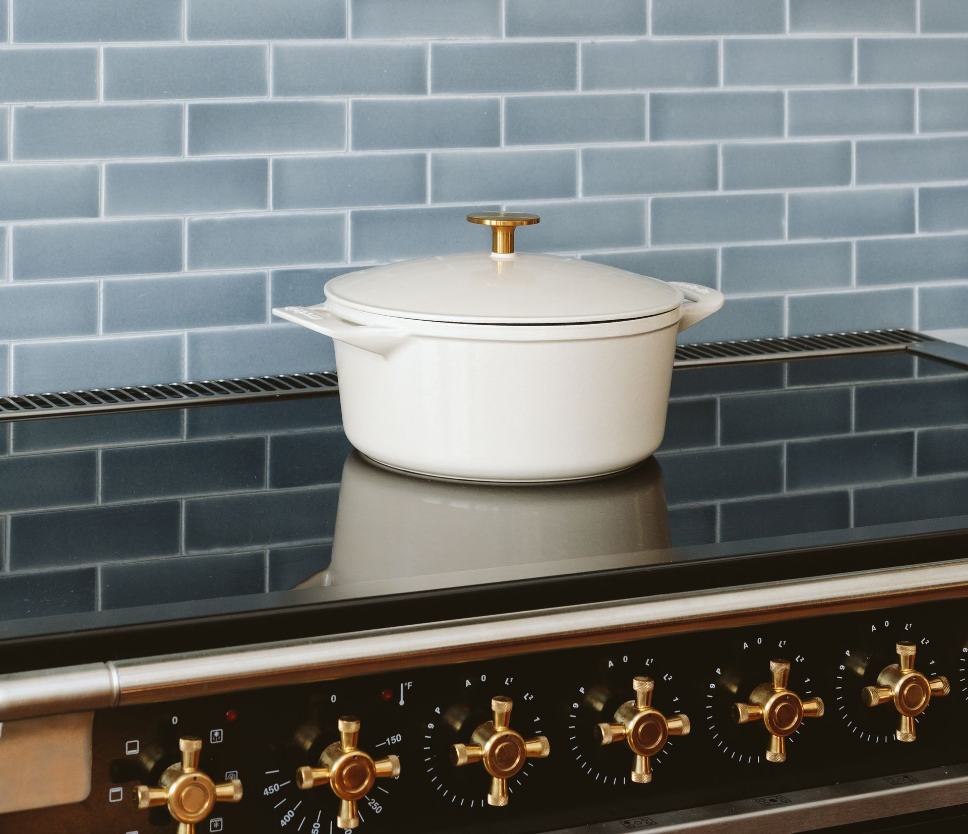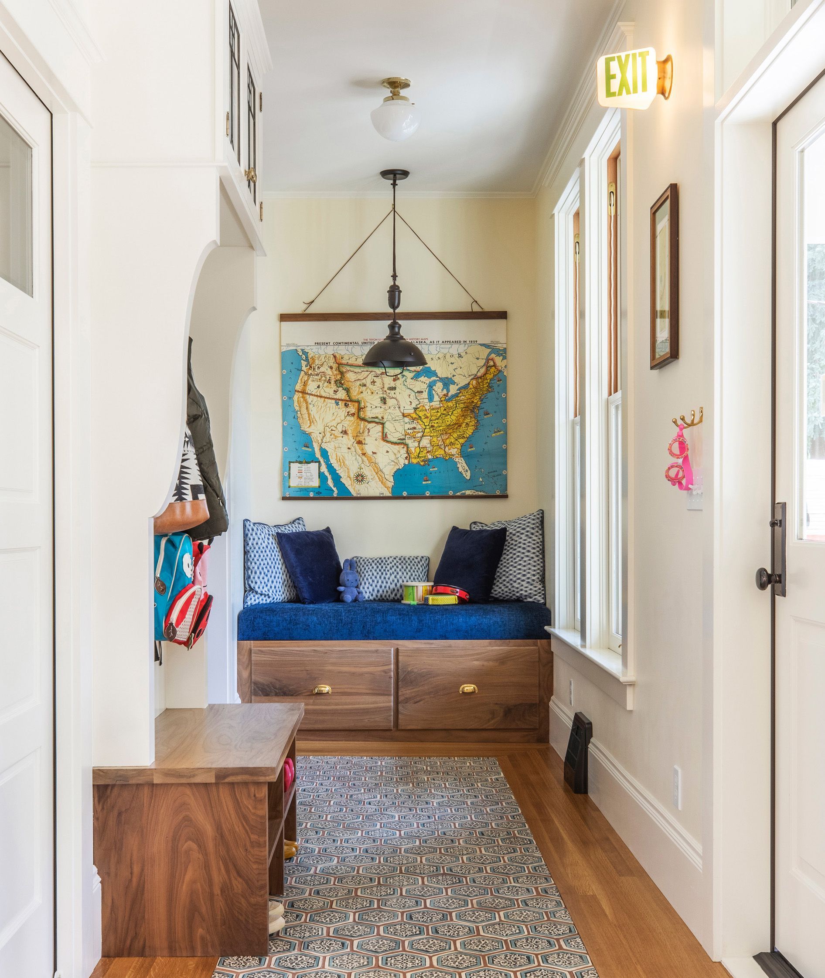The Walter: A Labor of Love
The next time you’re in the Mt Tabor neighborhood, hiking in the park, picking up plants at Portland Nursery, or ordering take out from Ya Hala, make a detour and drive up SE Belmont Street between 55th Avenue and 58th. Better yet, park the car and take a stroll. In the middle of the long block proudly sits the Jacob H. and Etna M. Cook House, built in 1892-93 and looking as handsome as ever. This historic home has journeyed through thick and thin, and current owner Lyrin Murphy is the reason it’s so beautiful today.
Originally built as a Victorian in 1892 for Alexander and Maria Warner, it was one of several Victorians with small farms and orchards at the base of Mt. Tabor. They sold the home in 1904 to Jacob H. Cook, a local businessman and lumberman, and his wife, Etna.
In 1909, the Cooks completed a major renovation of the home, transforming it into the Neoclassical style we see today. This was a trend amongst socially elite Portlanders, drawn to less-fussy, more open Colonial Revival, Neoclassical, and Craftsman designs, perhaps inspired by travels and exhibits at the 1905 World’s Fair in Portland. They often entertained in their home, hosting dance parties, luncheons, club events, and out-of-town guests. Their large-scale remodel helped push the area into upper-class status in Portland. Some prominent exterior changes were adding the main façade’s massive portico with Tuscan columns, a full-width porch and 2nd floor balcony, and a smaller balcony at the 3rd floor.
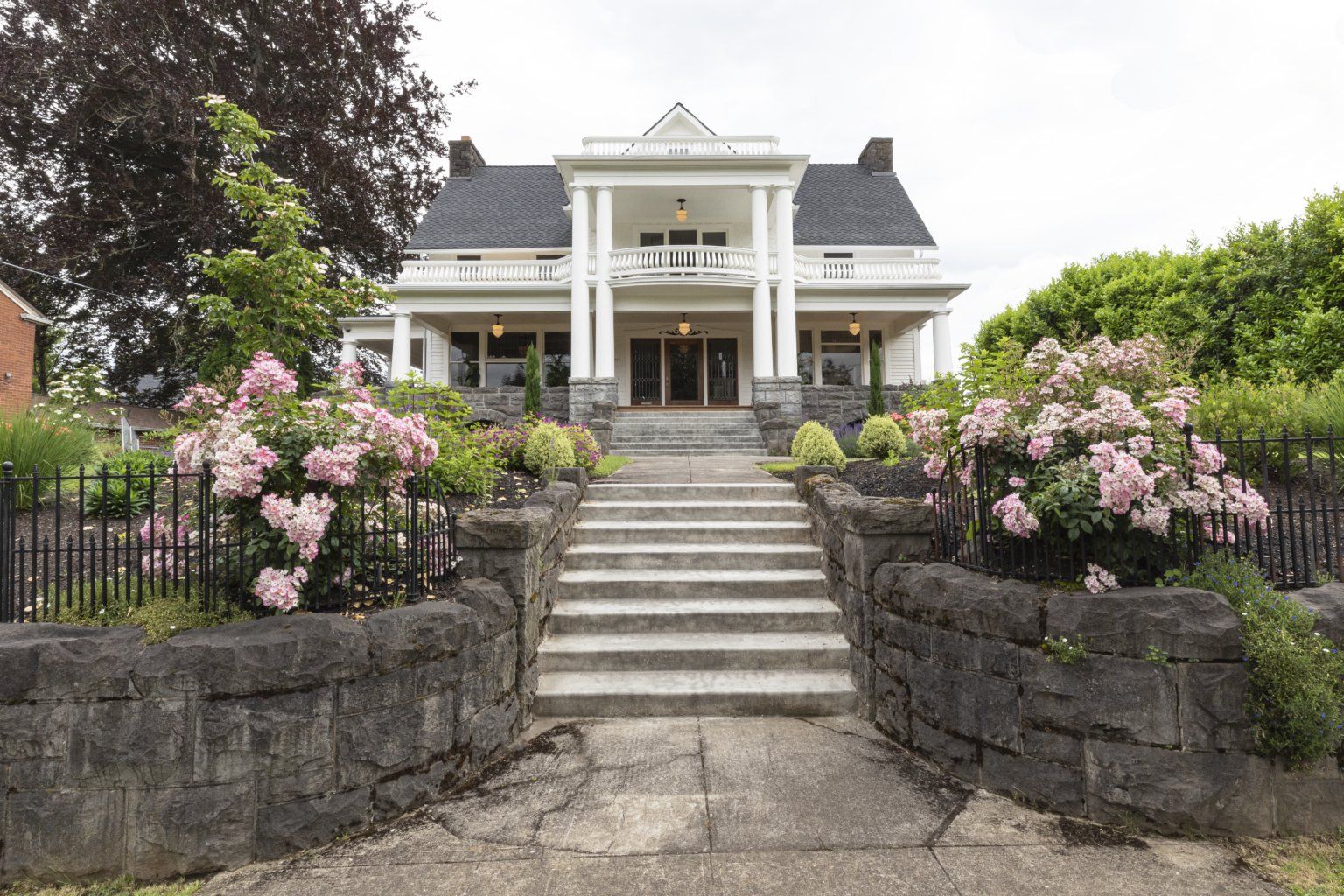
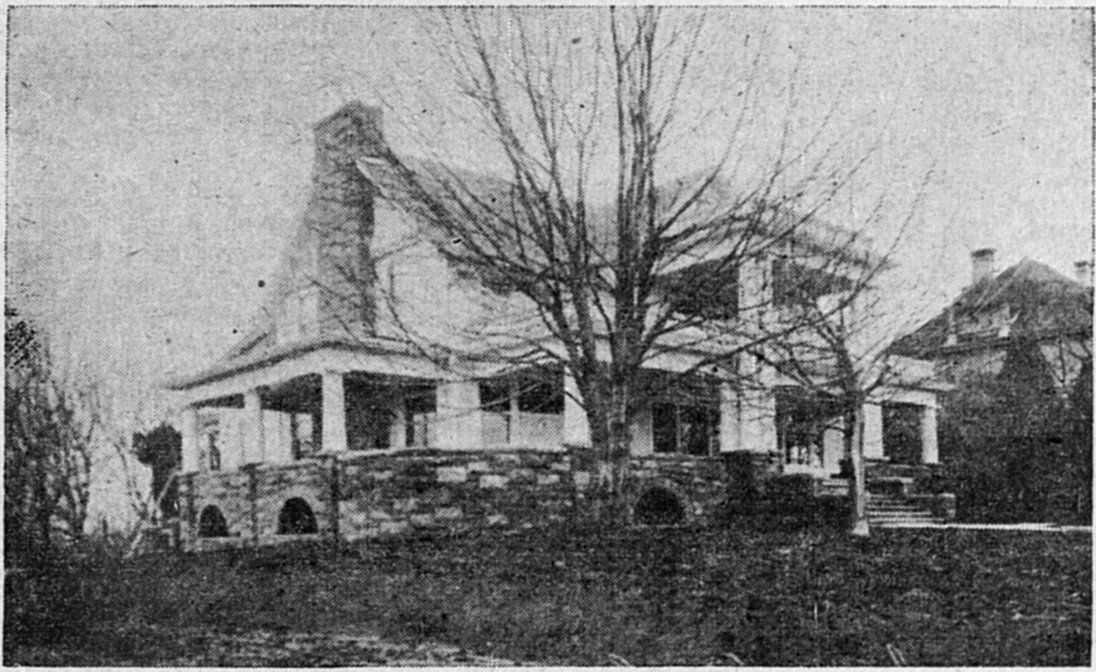
The interior holds an entry hall, living room, dining room, kitchen, billiard room, and 7 bedrooms. Decorative woodwork includes mahogany boxed beams and trim, and oak hardwood floors with mahogany inlay. There are characteristics of the Arts and Crafts and Colonial styles throughout the 1st and 2nd floors. Atypically, the Cook House featured quartersawn oak prominently, thanks to Cook’s work in the lumber industry.
Its location on an important streetcar line surely made their home remodeling process, daily life and even entertaining at home more efficient.
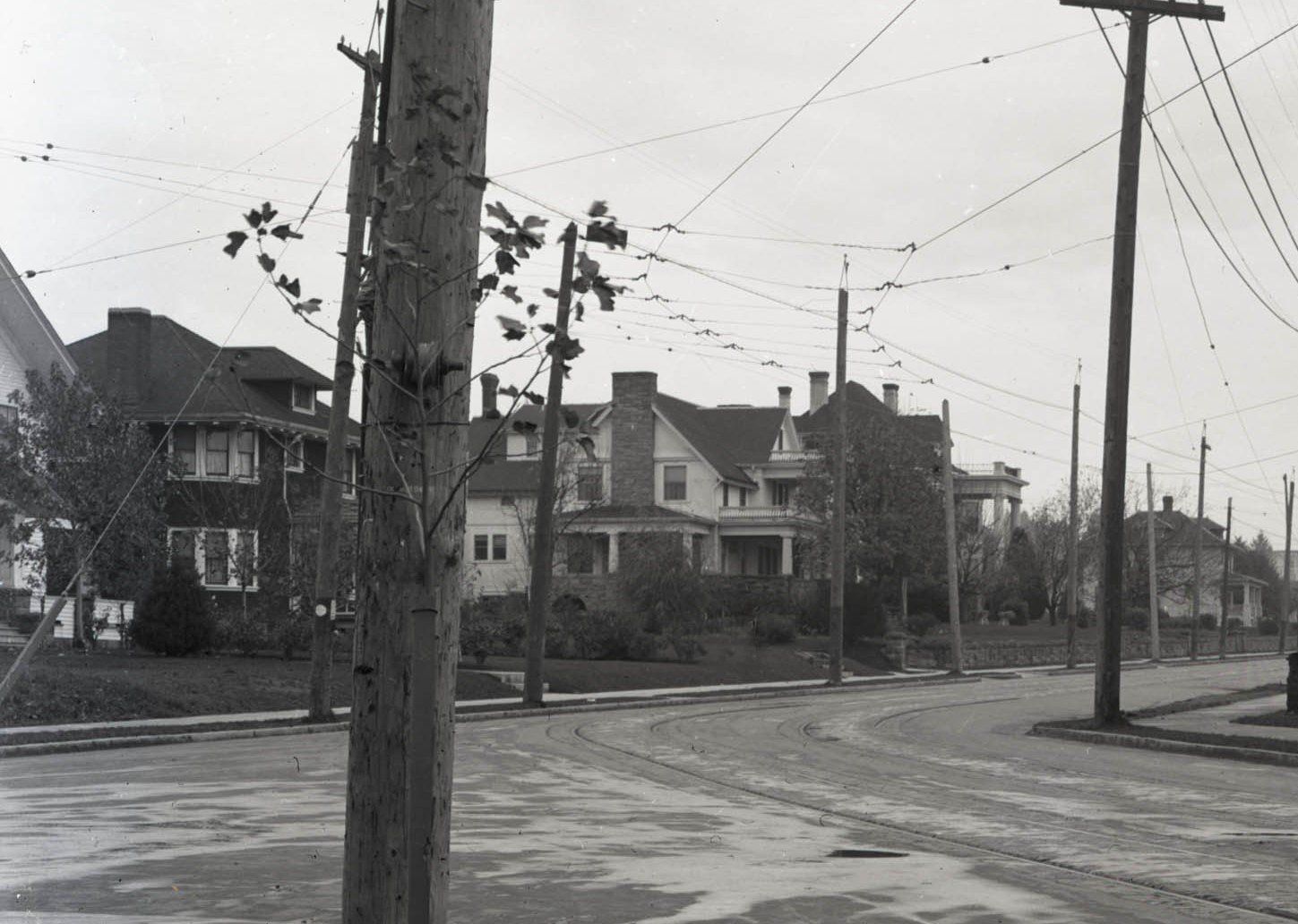
A Home by any Other Name

In the recent past, the home was known to neighbors as The Christmas House, due to the previous owner’s generous Christmas displays. After the 2008 financial downturn, the house sat abandoned and was vandalized for 8 years. While fixed interior elements remained mostly intact, much of the hardware and light fixtures had been removed.
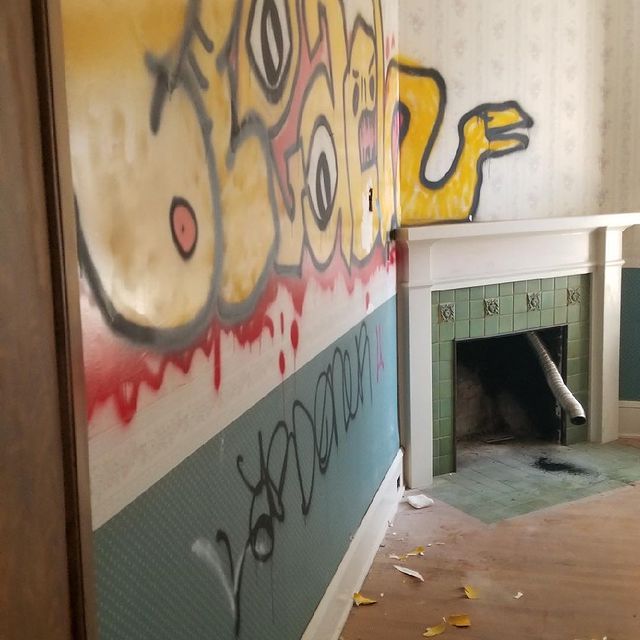
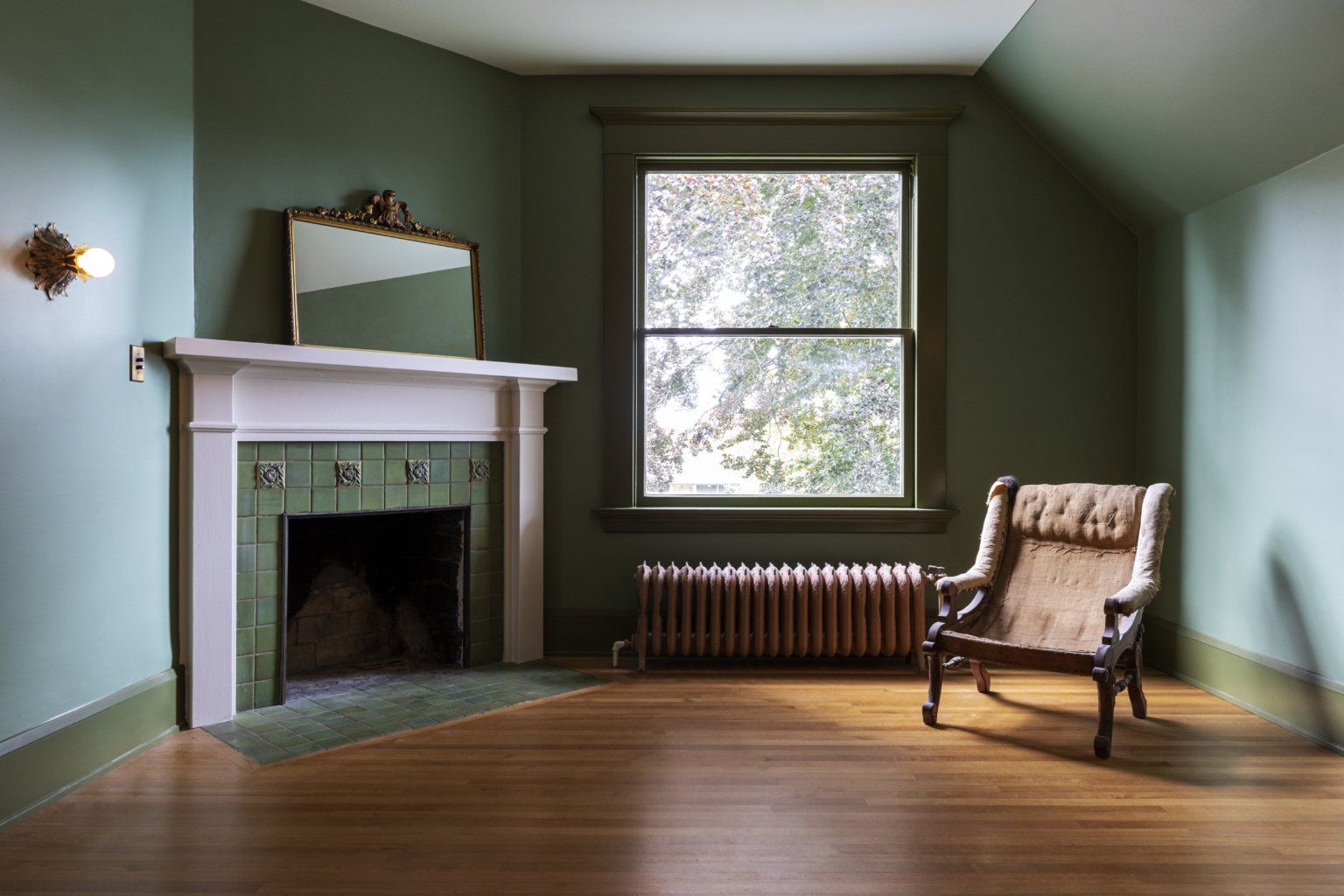
Lyrin Murphy and Walter
Portland realty broker Lyrin Murphy and her business partner bought the home at auction in 2018 without seeing the interior, saving it from demolition for new development. Murphy names the houses she restores, and this gem was dubbed Walter. He felt big, bold and hearty, with a personality that welcomes people in.
Lyrin is no ordinary broker. Since the day they bought Walter, she (and a small team of skilled contractors she hired) hit the ground running, roughing-in updated wiring and plumbing, restoring an original wall tapestry as well as the Mott earthenware bathtubs, tuck-pointing 12” thick stone walls, redoing the porch floor boards and straightening columns wherever possible. Murphy’s got a deep-seated passion for restoring good, old houses, and she’s not afraid to get her hands dirty for months on end. She went to great lengths to assure that anything that could be repaired was, and that new elements were added only when absolutely necessary. Driven by her big-picture vision and keen attention to detail, and with hours upon hours of blood, sweat and tears, Walter is now restored beyond his former glory; he had weathered many storms and has been one of her most challenging restorations yet.
Walter’s Restoration Team
Working as her own project manager, Murphy hired ARCIFORM to help repair and preserve as much of the original character and integrity of the house as possible. Her aim was to turn the home into an Airbnb rental or event space for the community. With the Covid-19 outbreak restrictions in place, Lyrin has since rented it out for films, music videos and photography sessions.
ARCIFORM refurbished over 65 windows, installed custom, period-sensitive exterior doors, and helped with interior trim. We helped re-engineer and rebuild the exterior railings, using as many original pieces as possible. Richard De Wolf, founder of ARCIFORM, worked diligently with Lyrin to help figure out what was salvageable and what needed to be milled. Our plan was to make the balustrade the showstopper it once was.
Principal Designer Anne De Wolf, co-owner of ARCIFORM consulted with Lyrin on tile, furnishings, fixtures, fittings and wallpaper options and rich, lush colors throughout the house.
Lyrin hired Anne to design Walter’s kitchen, as there was no trace left of its original features. Anne’s design is as hard-working and efficient as it is handsome and harmonious to the home in look and feel. Anne and Lyrin considered the finishes and fixtures carefully to echo the beauty and charm of the period while offering plenty of storage and modern efficiencies. The new appliances, cast-iron farm sink, open shelving and custom quartersawn oak base cabinets and two full height cabinets by Versatile Wood Products are practical and attractive, while Calacatta marble counters and luminous Moroccan zellige tile lend beauty and an old world feel to the room, a modern-day Downton Abbey. The flooring had been damaged by standing water, so reclaimed, 100-year-old Fir from a school in Silverton, Oregon, and the painted tongue and groove paneling on the ceiling add to the old house feel. The spacious room has an antique table as an island, easily moved to accommodate a circle of friends prepping a meal or busy caterers, creating a celebration feast.
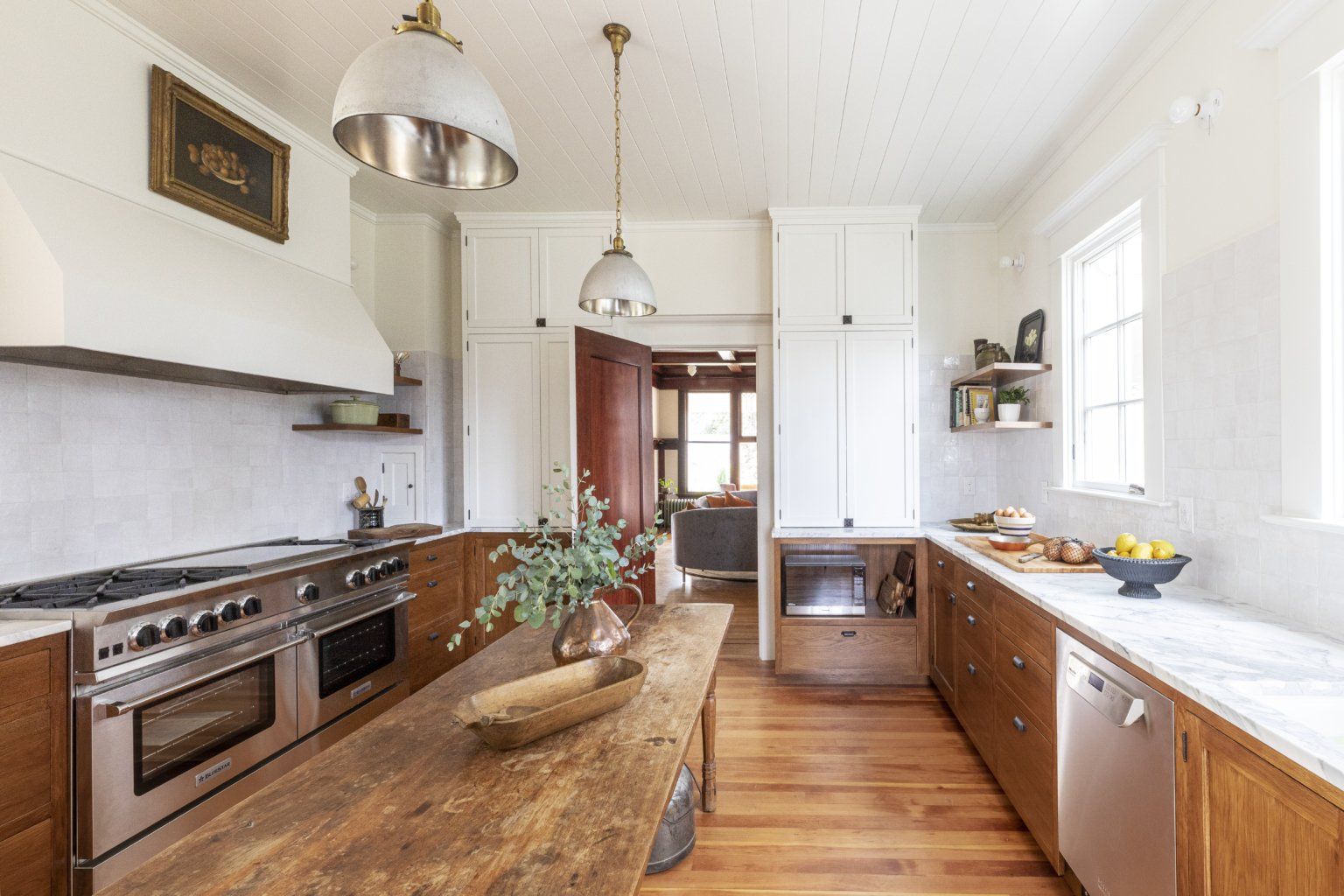
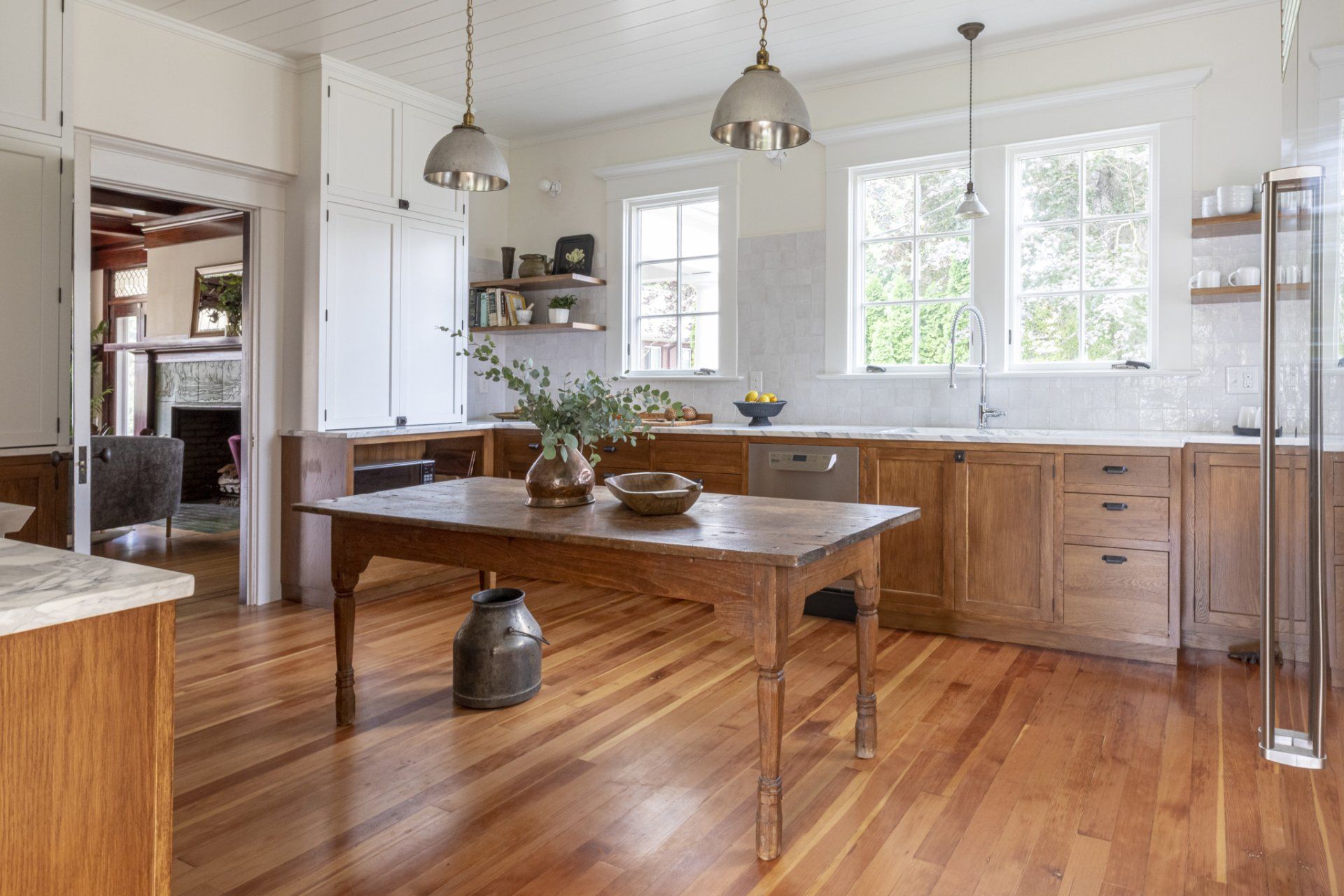
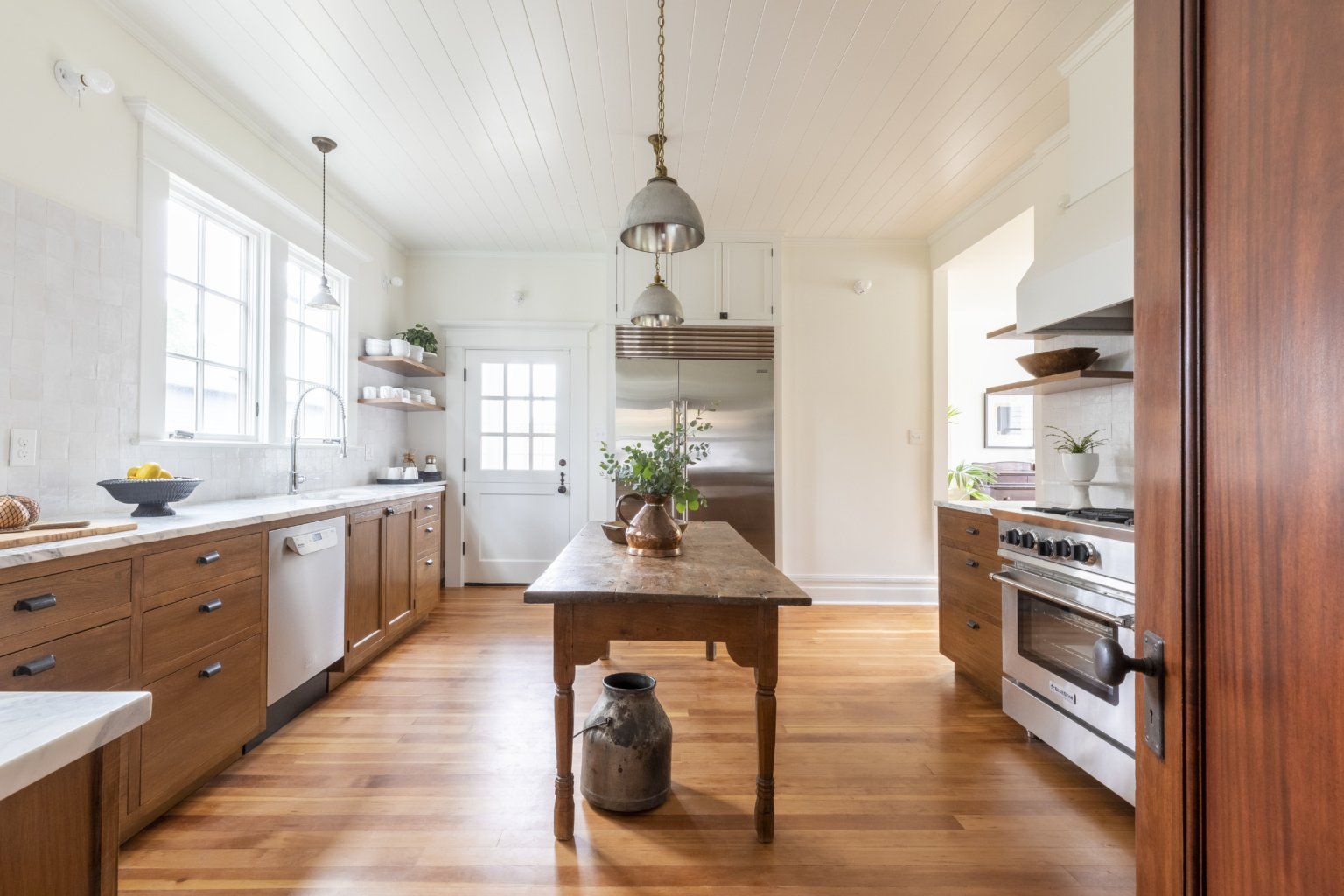
ARCIFORM’s carpenters Jake, Sam, Quenten, and Noah were an integral part of the restoration team and their stellar work can be seen throughout the house. Other key team members: Design Associate Stephyn Meiner, Owner Richard De Wolf and Project Manager Bri Johnson.
Versatile Wood Products replaced the veneer on the original Oak balcony door, heavily damaged due to being left ajar for years.
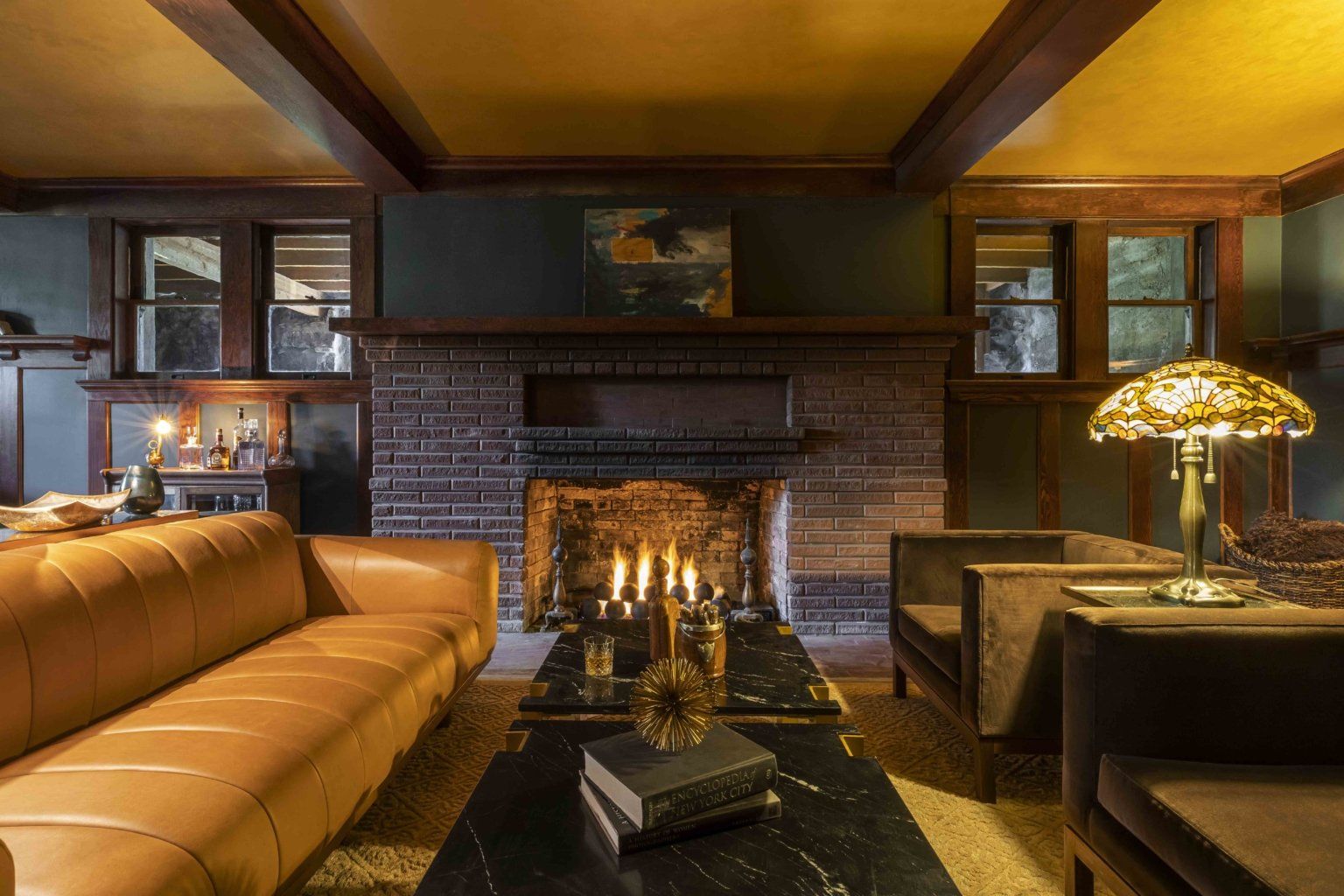
The basement has three main rooms: a billiard room, wine cellar and boiler room, and a back hall with laundry room and water closet. The north side of the basement was left untouched in 1909 and still has historic fabric from 1892. Work in the basement included repairing major water damage, taking down a crumbling wall under the porch, removing battens, numbering them and reassembling it all. It was also a staging area for reassembling the railing pieces. Murphy and ARCIFORM owner Richard De Wolf sat on the floor in the dark, wet basement for hours (centipedes and spiders all around), putting the railing together.
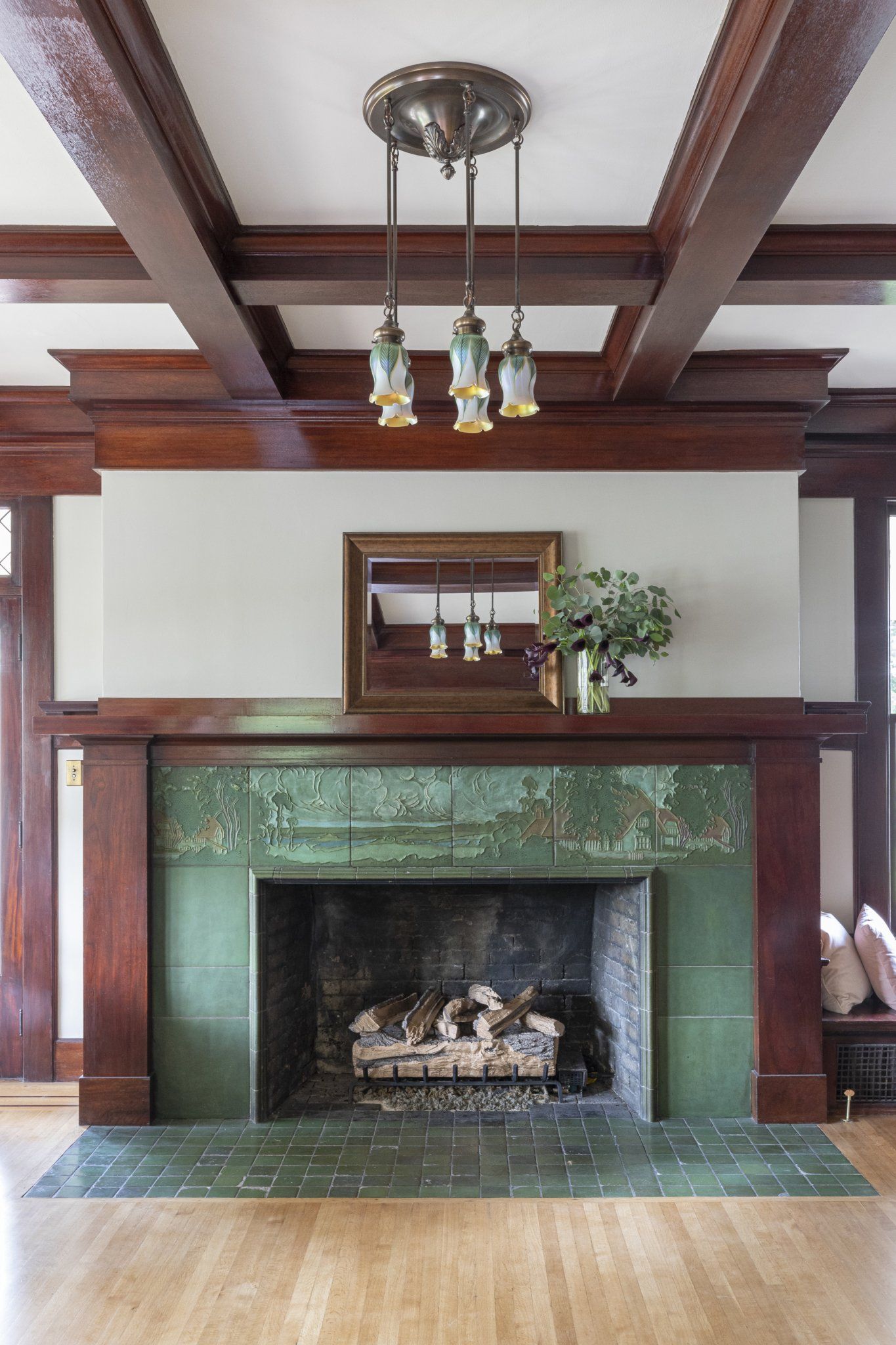
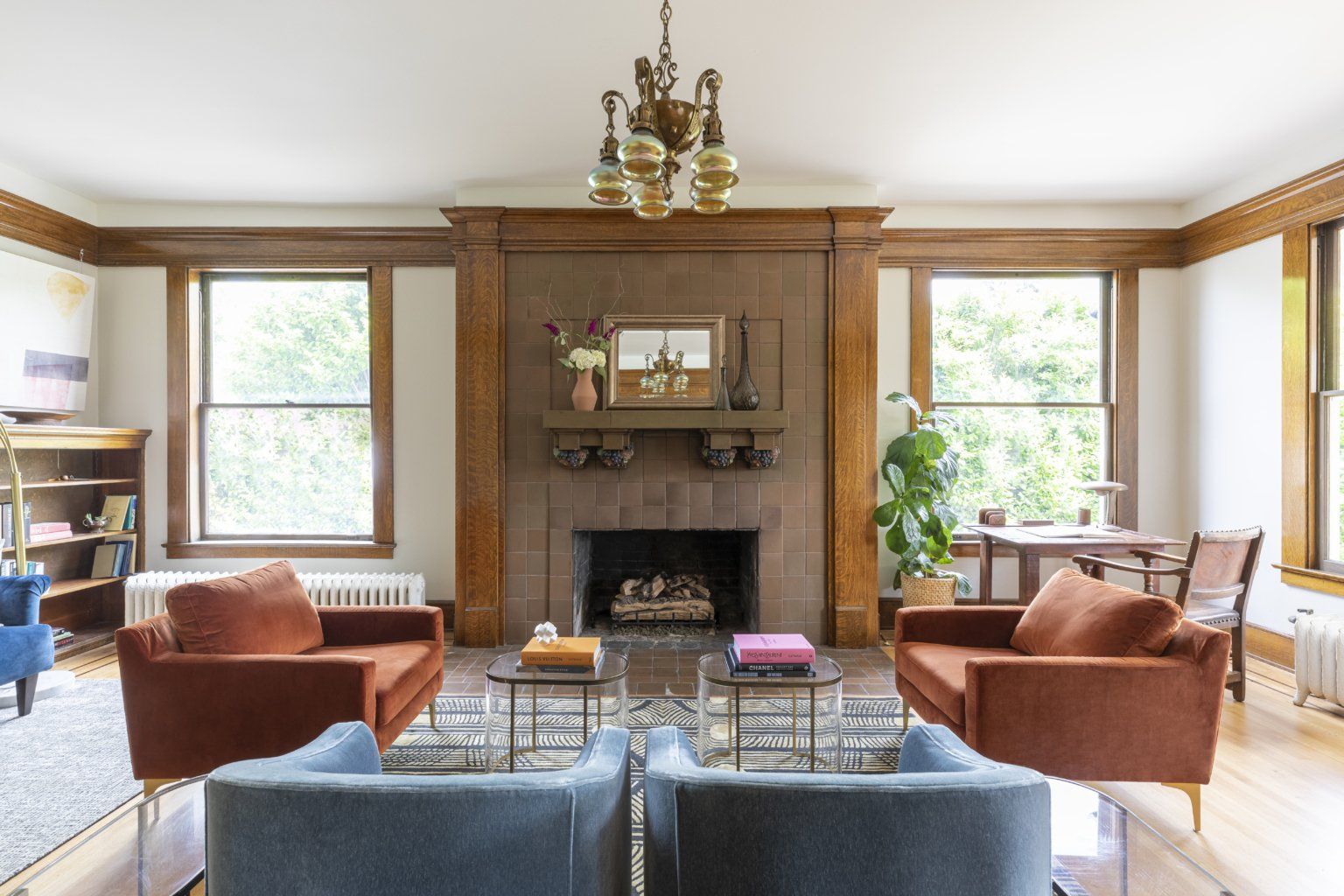
Of 6 tiled fireplaces, 3 have rare Rookwood Faience tile
The Rookwood Faience tile found in the Cook House were all depicted in Rookwood’s architectural catalog in the early part of the 20th century. The cottage scene with green tiles found in the dining room was particularly popular during the Art & Crafts Movement, as green-colored fireplace tile with a wood surround was en vogue at this time. The living room surround with brown tiles, corbels with hanging fruit, and integrated ceramic mantel is rarer. The company still has the original receipt from Jacob Cook’s tile order.
Bathrooms
Everything in the existing bathrooms had to be taken apart, but much was salvaged for reuse. 2 bathrooms had the original J. L. Mott earthenware (not cast iron) tubs in reusable condition. Plumbing fixtures were rebuilt and Lyrin cleaned up all the tile she could salvage.
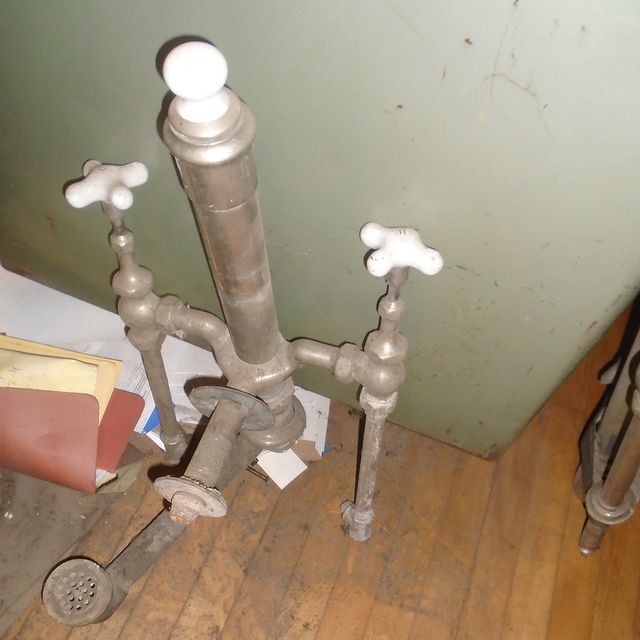
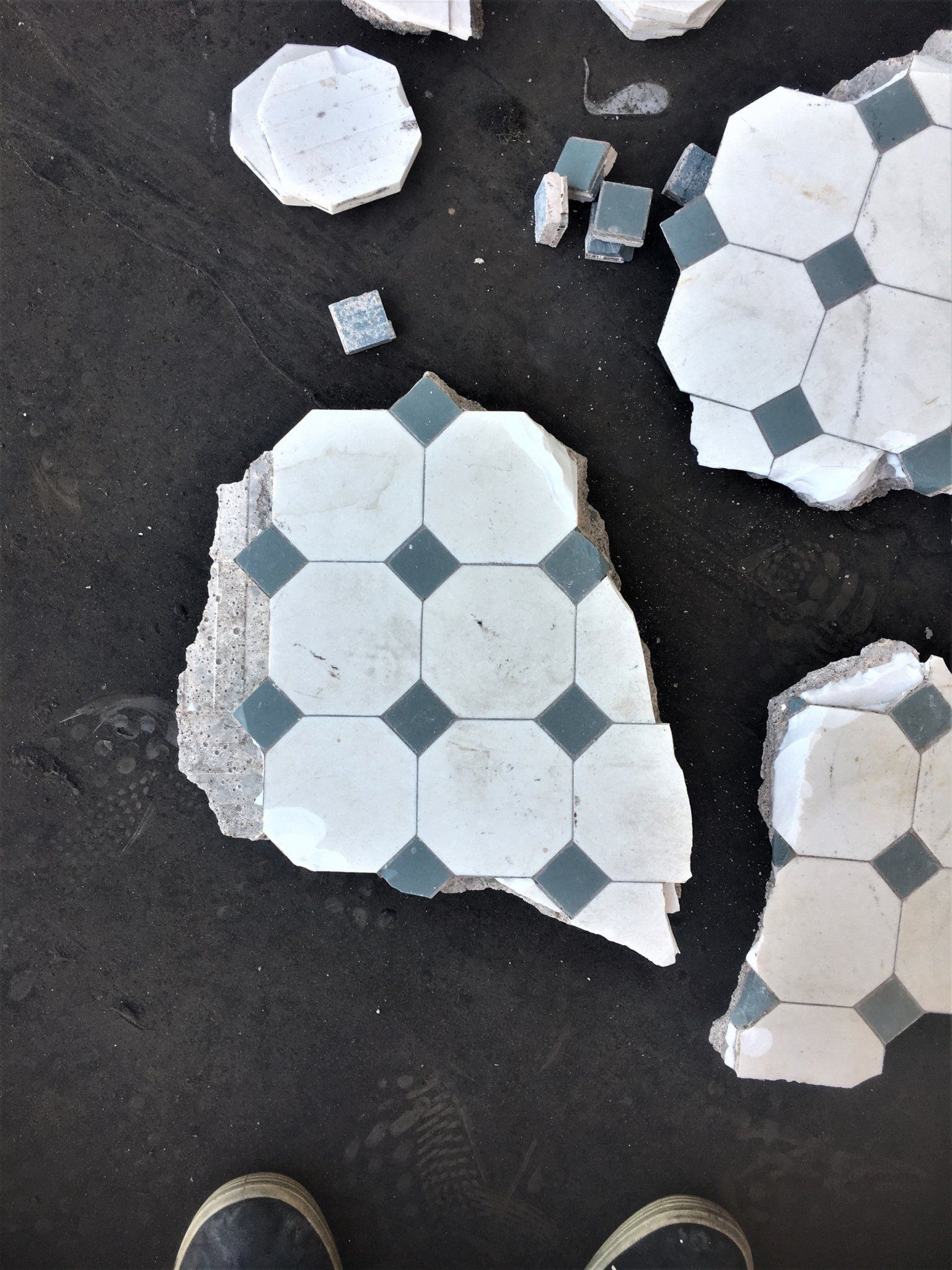
The railings for the 2nd floor balcony have “b”-shaped balusters. 230 of the 300 original balusters were saved during restoration, and most of the original rail cap and crown underneath. The balcony ceiling was replaced during the renovation with new beadboard to match the profile of the original.
The story of this Mt. Tabor landmark continues: we don’t know what Walter could become down the line, but he will be listed on the National Historic Register in February 2021 and is currently up for sale.
Professional photos by Christopher Dibble
See More Stories
