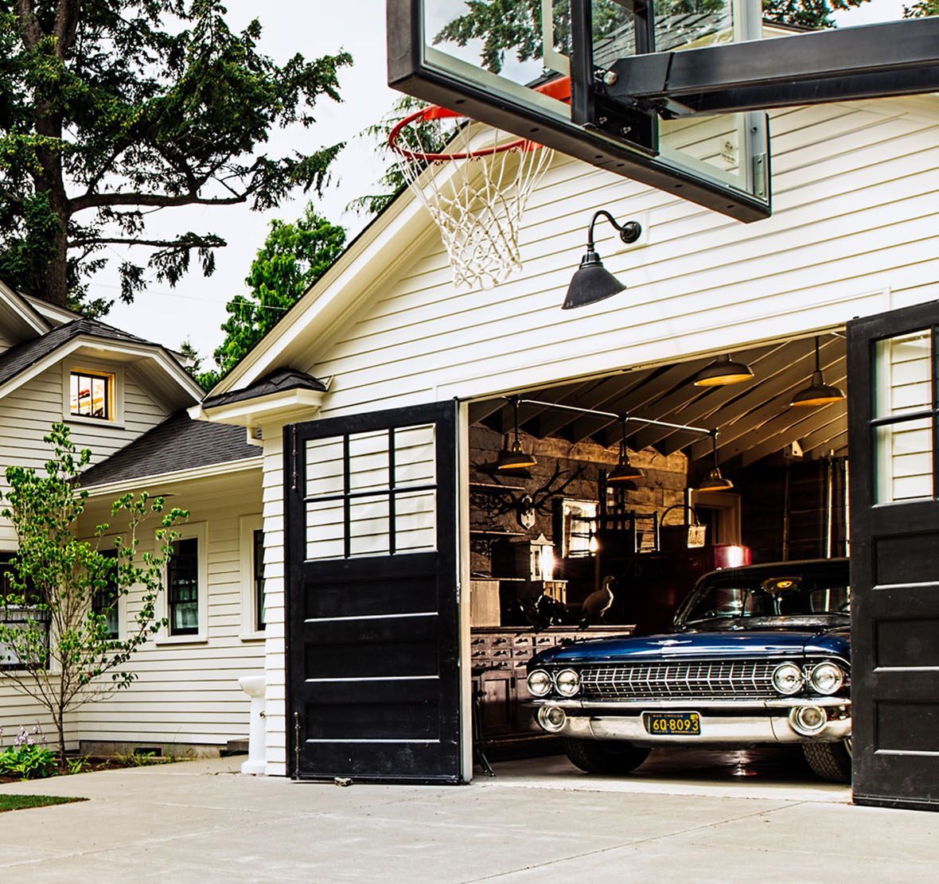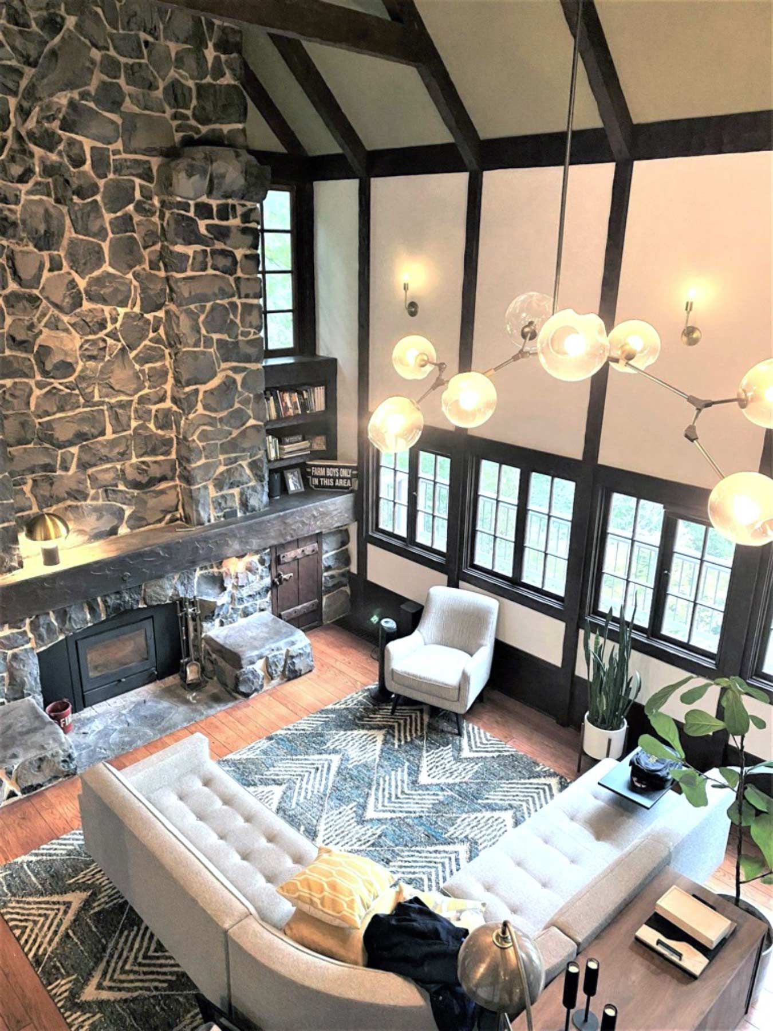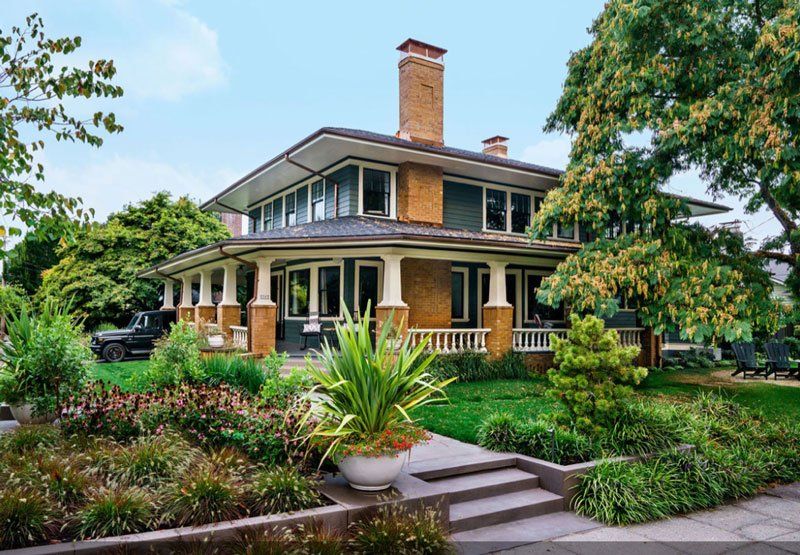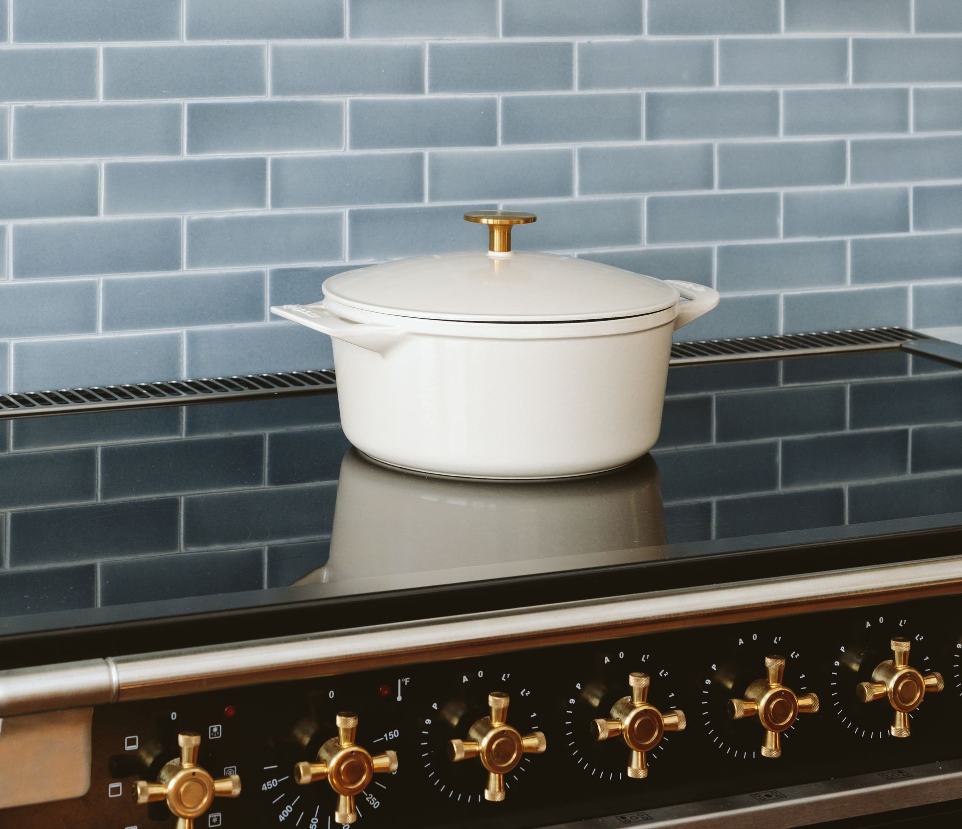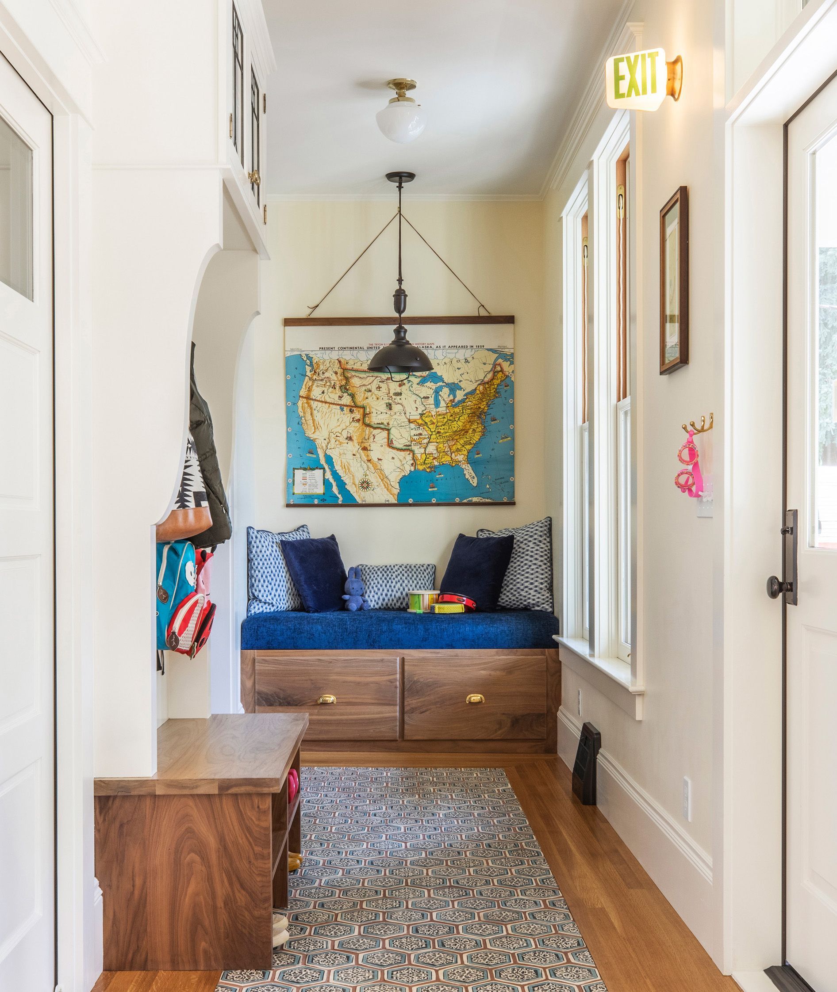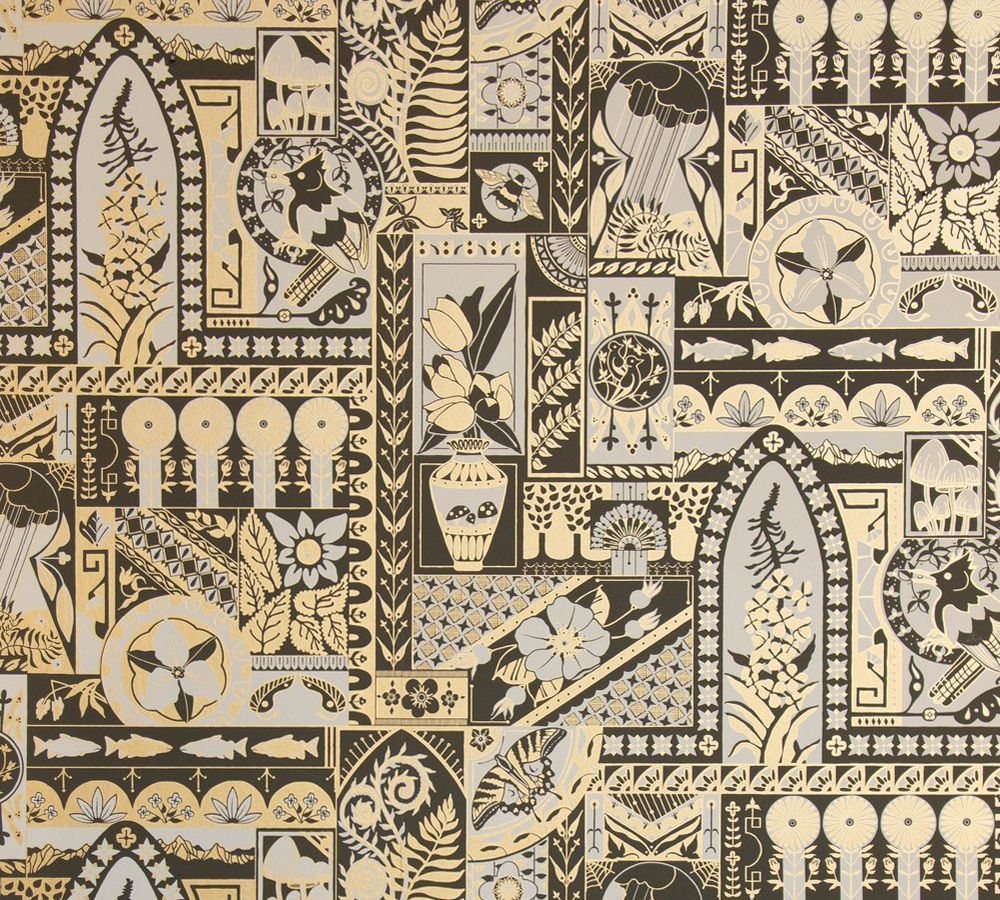A Century of Style: Portland’s Architecture from the 1850s to Today
Knowing what defines the popular architectural styles that are a part of Portland’s history is important. Portland’s neighborhoods are full of historic homes. Preserving the stories that these architectural treasures tell is what we love to do at ARCIFORM. The easiest way to know the different styles is to understand what was going on during the time when they were popular. Architecture reflects the fashion, science, and industry of the times.
Let’s start with the first home that was built in Portland: a log cabin. This home was built in 1843, downtown on Washington and Main street, by Asa Lovejoy and Francis Pettygrove. From there, our beautiful city spread in all directions.
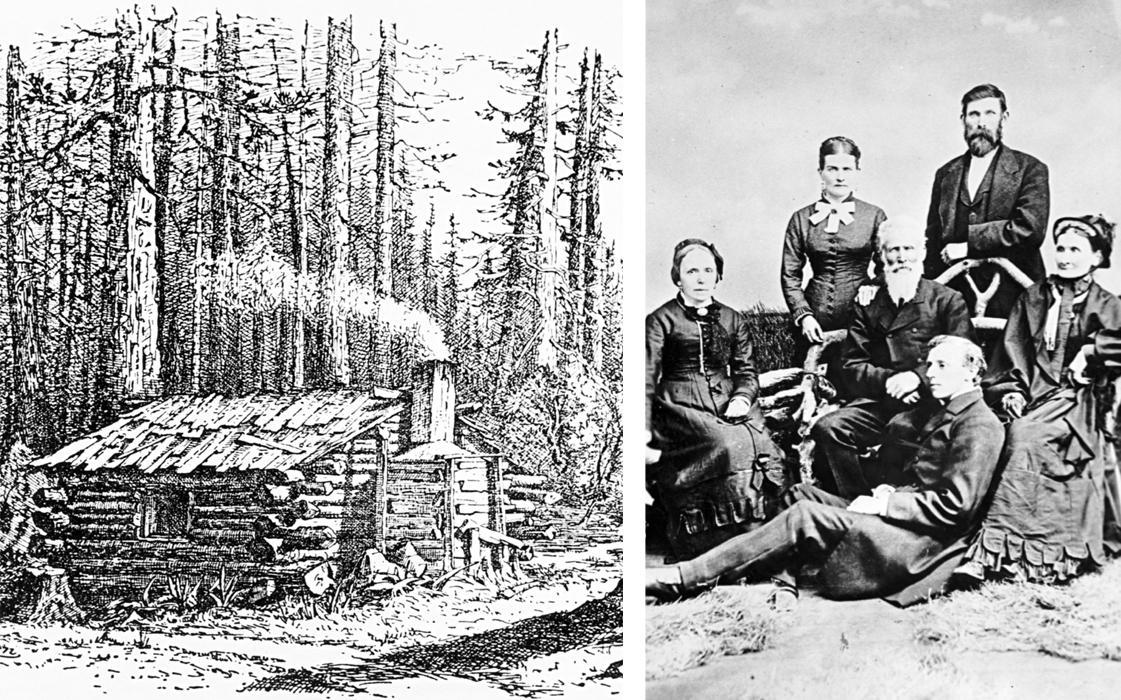
The Victorian Era (1860 – 1900)
The Victorian area architecture is defined by verticality and formality. Access to exotic products was made possible by an expanding railroad and shipping network, and stylistic details and exuberant mixtures within styles flourished. Most Victorian homes in Portland are two to three stories with complicated asymmetrical shapes and separated formal interior spaces.

There were several unique architectural subsets within the Victorian period. These include Italianate, Second Empire, Queen Anne Reviva and the Farmhouse Victorian.
Italianate (1840 – 1885)
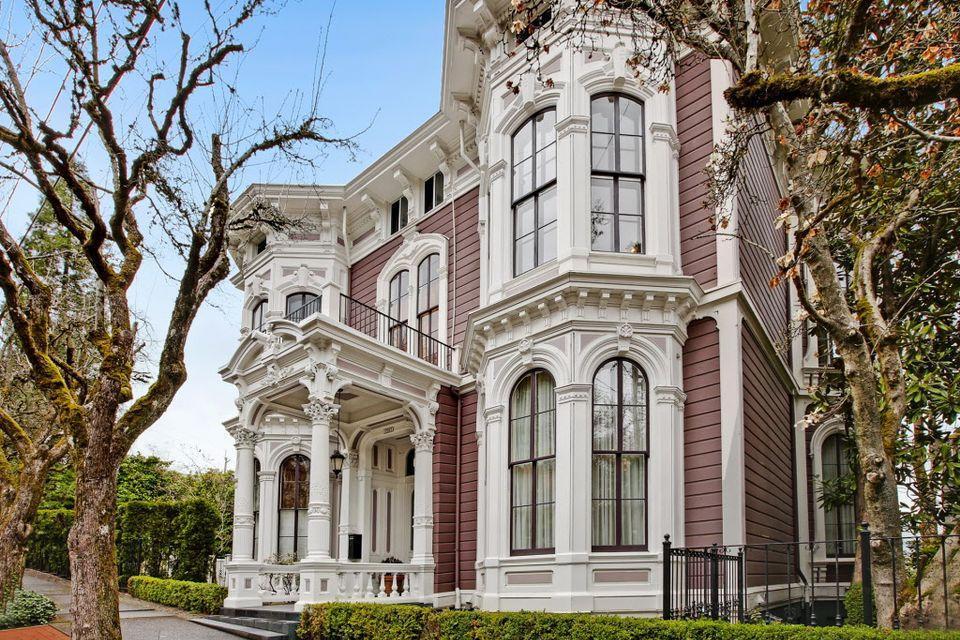
Italianate homes have low pitched roofs with moderate to wide overhangs, decorative architectural features, and arched top windows. Note how vertical the proportions are. This is the key element of Victorian architecture.
Explore the impressive Fried-Durkheimer House, also known locally as the first Morris Marks House, a stunning example of Italianate architecture.
Second Empire (1855 – 1885)
This is a French-inspired interpretation of the Victorian style. If a structure reminds you of Paris, it is likely in the Second Empire style. Mansard roofs, molded cornices, decorative brackets on the eaves, and features that resemble carved stone define the style.
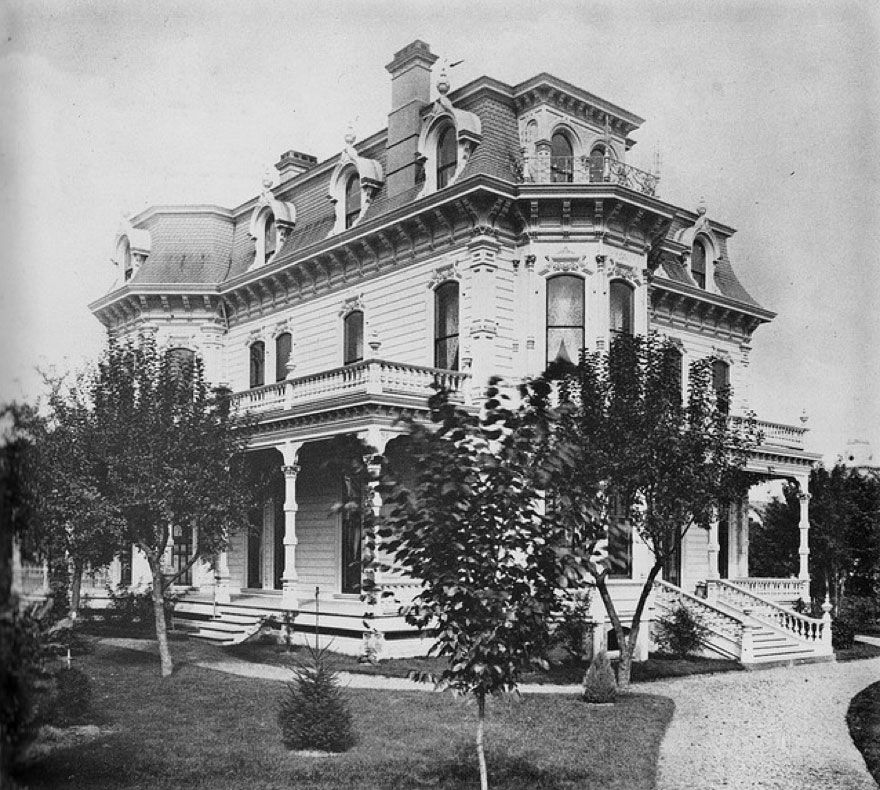
Queen Anne Revival (1880 – 1910)
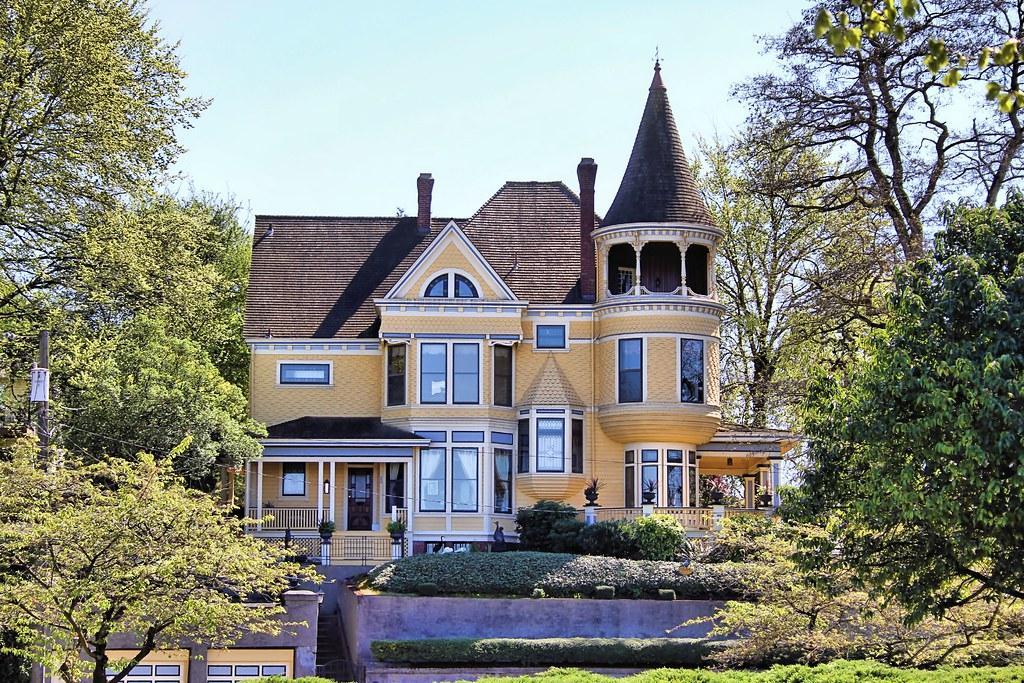
Inspired by the Queen Anne era from the early 1700s, these romantic, whimsical structures feature steeply pitched roofs with towers, turrets, spindle work, patterned shingles, and asymmetrical facades. They are often very colorful.
Victorian Farm House (1880 – 1910)
The Victorian farm house’s identifying characteristics are the vertical proportions of the windows, the rooms and the simple steeply pitched roofs.
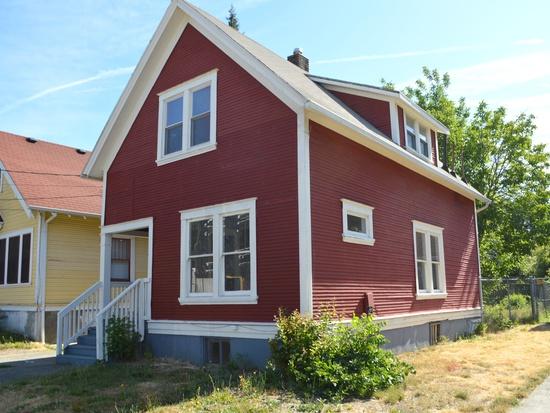
The 1905 Lewis and Clark Exposition was one of the reasons Portland grew 129% in the first ten years of the 20th Century. Spec houses built during this time in the Colonial and Craftsman styles remain part of our treasured neighborhoods today.
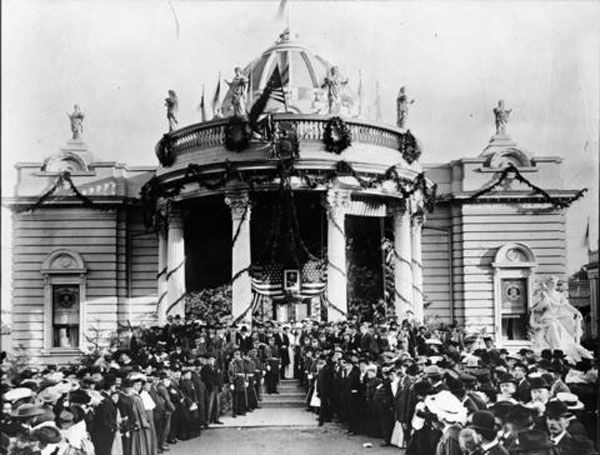
Colonial Revival (1880 – Present)
In architecture, the term “revival” means a renewed interest in old styles. Colonial Revival is inspired by America’s early colonial homes. Features include symmetry, a central porch, and double-hung windows with shutters. The roof shapes are clean and symmetrical as is the interior room layout.
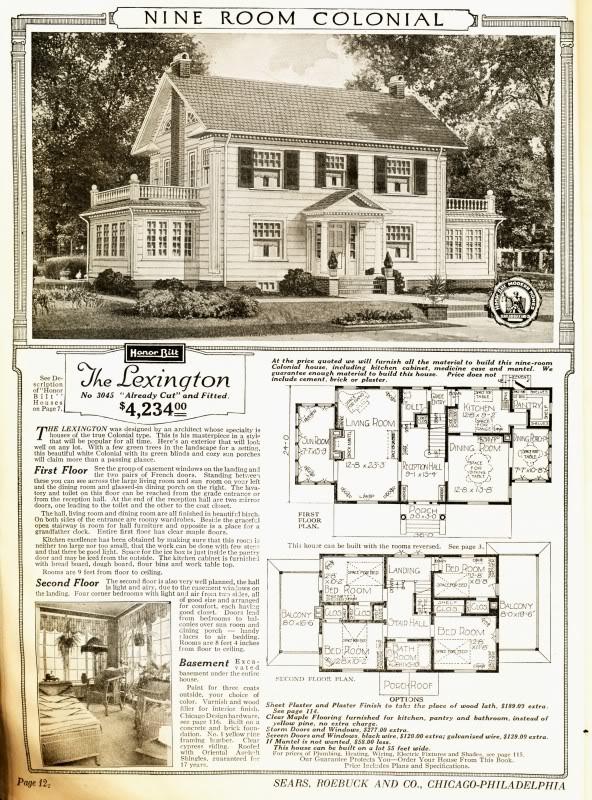
Dutch Colonial (1880 – 1955)
A double-pitched gambrel roof defines this style. Dutch Colonial homes are made to resemble homes of the 1600s-1700s in central and northern Europe. They are usually two stories and can be on the more elaborate side with large front porches supported by large simple columns.
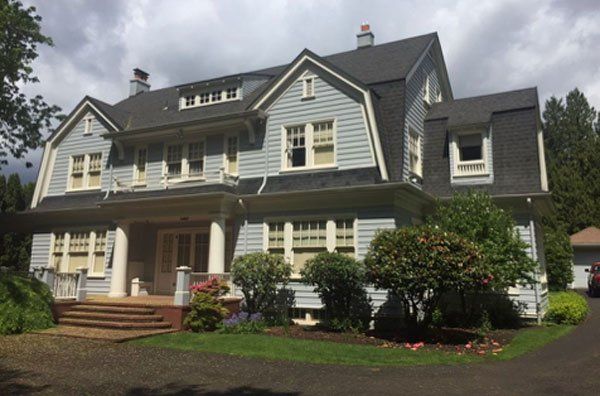
Spanish Colonial or Mediterranean (1910 – 1930)
These homes feature stuccoed exterior walls and terracotta tile roofs. Other features can include asymmetry, narrow, arched windows and doors, warm colors, towers, and turrets with iron balconies. The interior spaces seem to create the exterior spaces rather than the other way around.
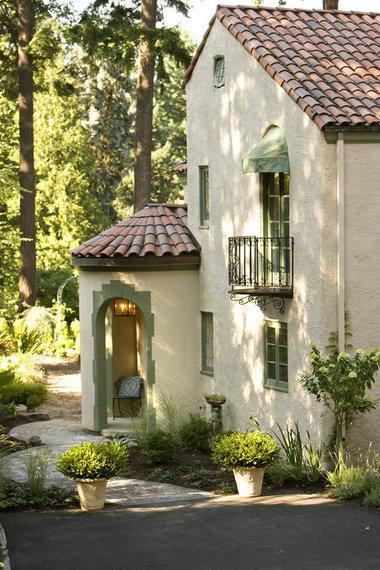
Craftsman (1905 – 1930)
Craftsman style focuses on structure and function rather than decoration, making the homes cozy and casual for the more informal lifestyles of the period. This was a reaction to the formality of the Victorian Era. These homes feature low-pitched roofs with deep overhangs, large columns, decorative rafter tails, and front porches that span the width of the house.
Read more about our latest Craftsman remodel in Iconic Magazine
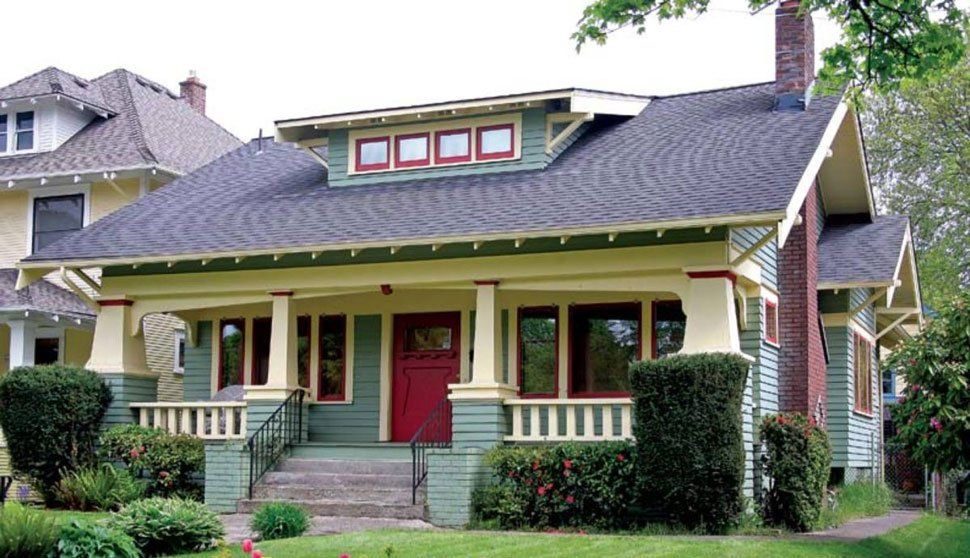
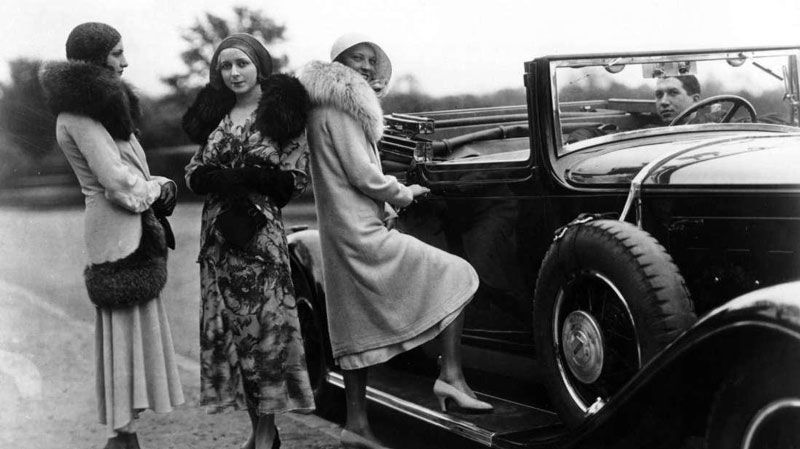
Prairie (1900 – 1920)
With low-pitched roofs, usually hipped, deep overhangs with boxed eaves, and extensive porches, these two-story homes were inspired by the Prairie style that emerged in Chicago in around 1900.
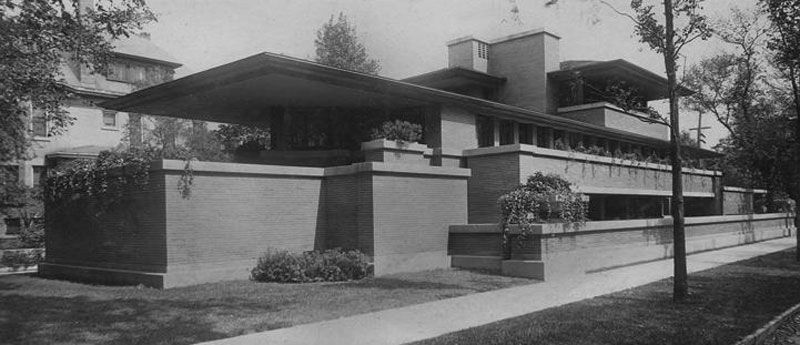
Foursquare (1900 – 1920)
These homes come in many styles, including Prairie, Colonial Revival, and Craftsman. The “Foursquare” name originated from the square floor plan with four rooms upstairs and four rooms downstairs.
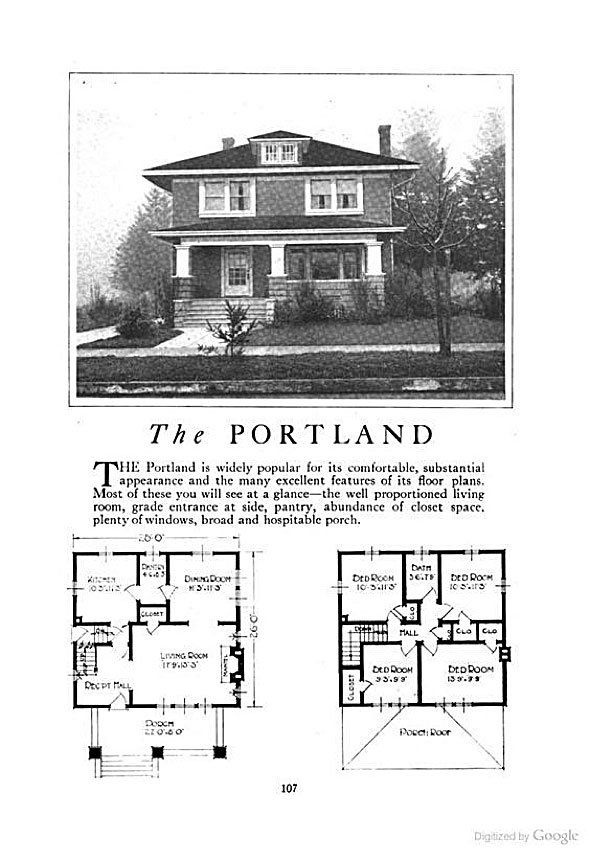
Tudor (1920s – 1930s)
This style is loosely based on Medieval English architecture of the 1500s-1600s. Local Tudor homes feature steeply pitched roofs, smaller windows, and cozy interior spaces. Tudor arches, whimsical details that mimicked thatched roofs, and half-timbered construction are common. These two decades were dominated with drastic changes in industry and politics, and cozy enclosed spaces where attractive to the consumers. Portland’s Peacock Lane, home to an annual Christmas light display, is one well-known collection of Tudors in the area.
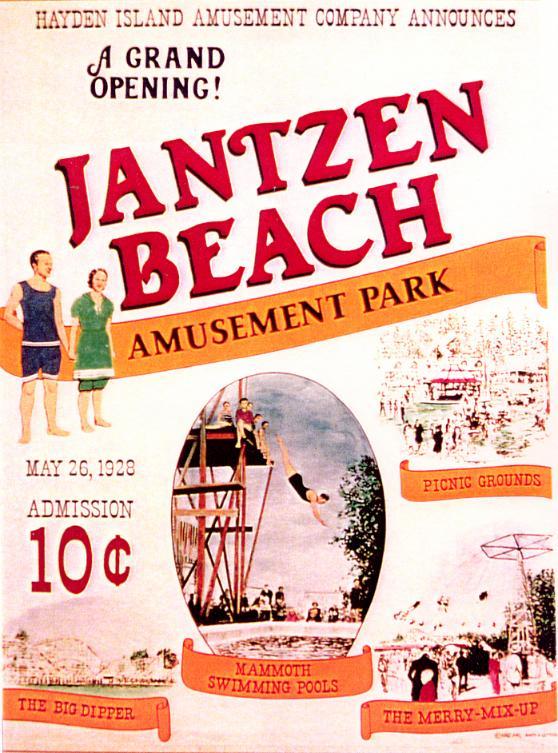
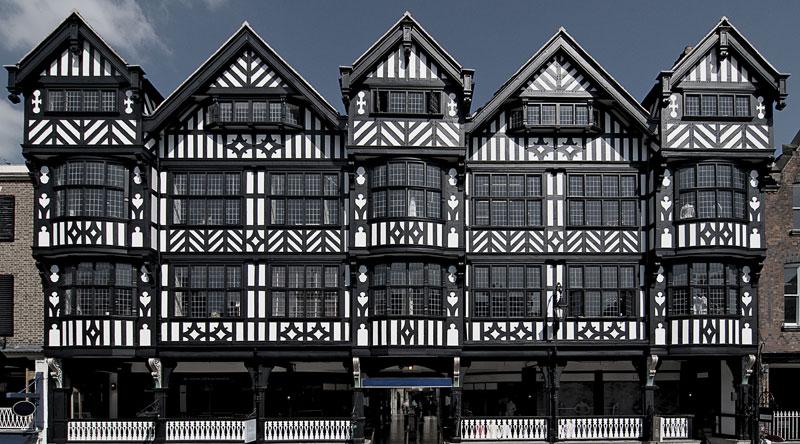

Cottage (1935 – 1950)
Built rapidly during the Great Depression and WWII to house workers and returning veterans and their families, these small one-story homes came in many different styles and were known as “the little [houses] that could.”
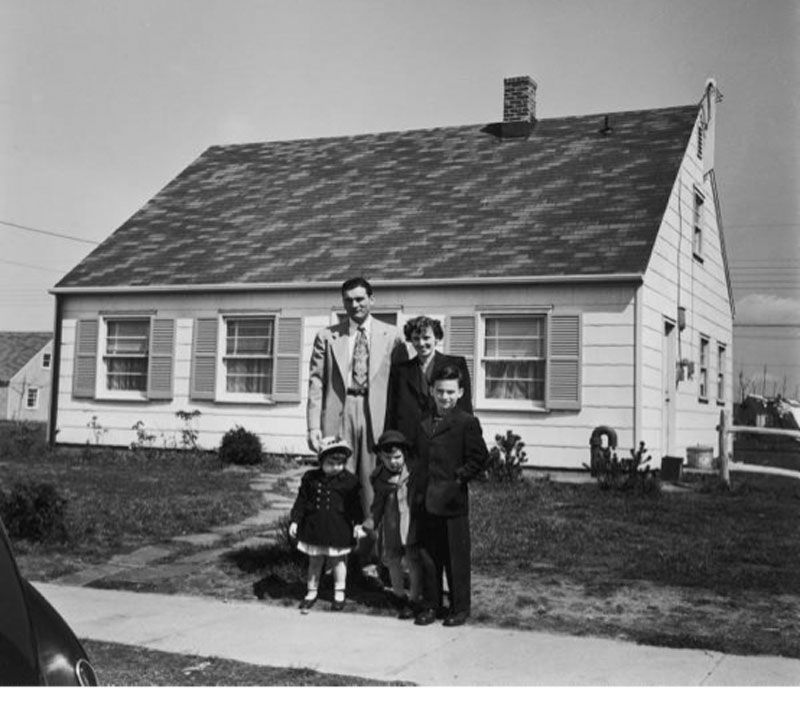

Ranch Style (1935 – 1975)
The Ranch style home has a simple, broad, single-story profile, a rectangular shape, a low-pitched roof without dormers, and often an attached garage. Ranch style homes were influenced by increasing reliance on automobiles as suburbs developed. Interiors were usually open with living, dining, and family rooms blending together, and the single-story floor plan was well-suited to families, seniors, and those with mobility issues.
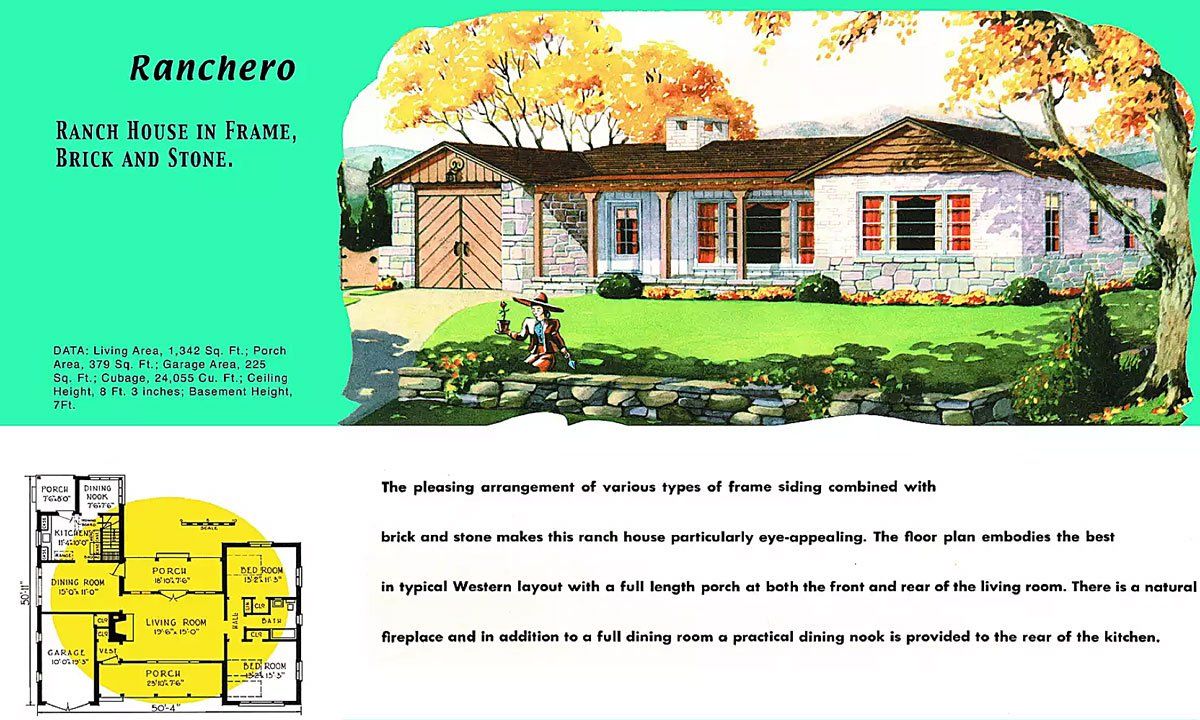
Mid-Century Modern (1945 – 1960s)
Mid-Century Modern homes feature large windows and open spaces. Focusing on integrating nature, these homes are innovative, and sometimes influenced by the Space Age or the Bauhaus movement of the 1920’s in Europe.
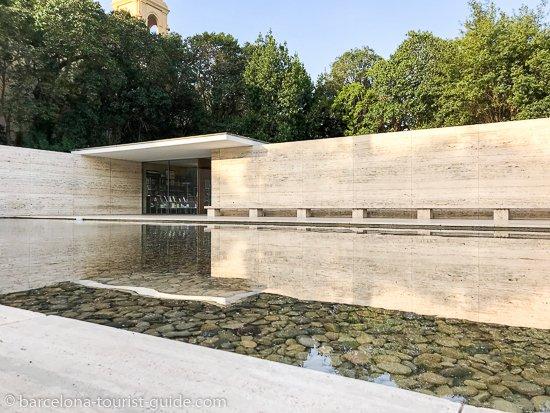
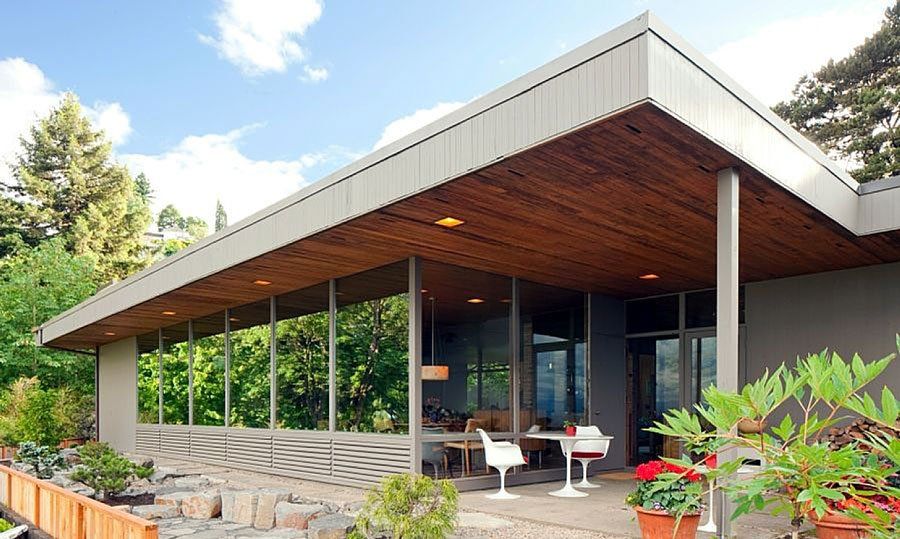
New Traditional (1980 – Present)
These homes are often based reviving home styles from previous time periods, including Victorian, Tudor, Craftsman, or Colonial style homes. They often feature attached garages that are prominently placed. This was a counter-movement to the free-spirited 70s. People craved more order and predictability.


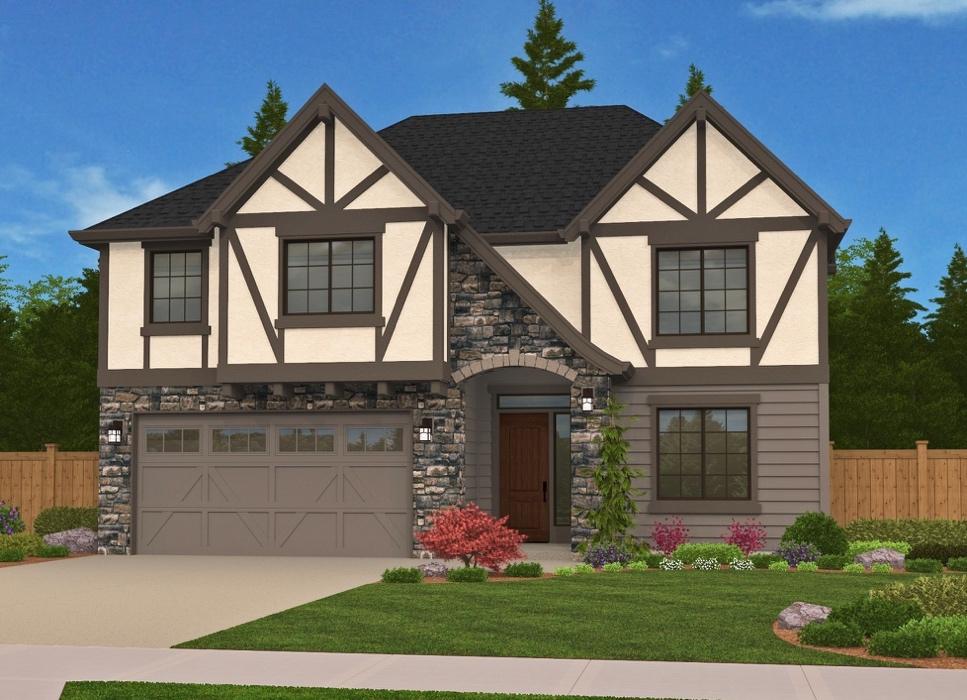
21st Century Contemporary (1990s – Present)
The introduction of computer-aided programs and unlimited access to resources allowed for endless possibilities in design. Seen around Portland as infill or singular statements.
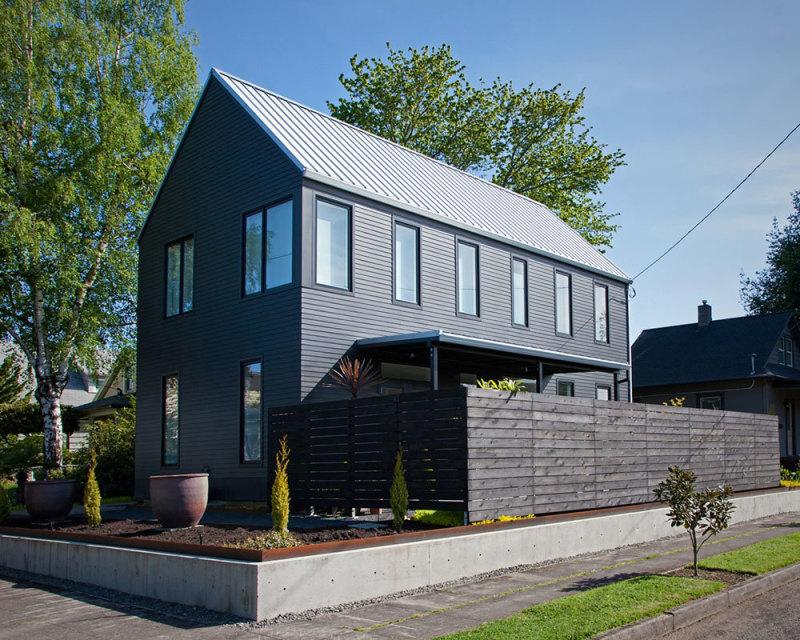
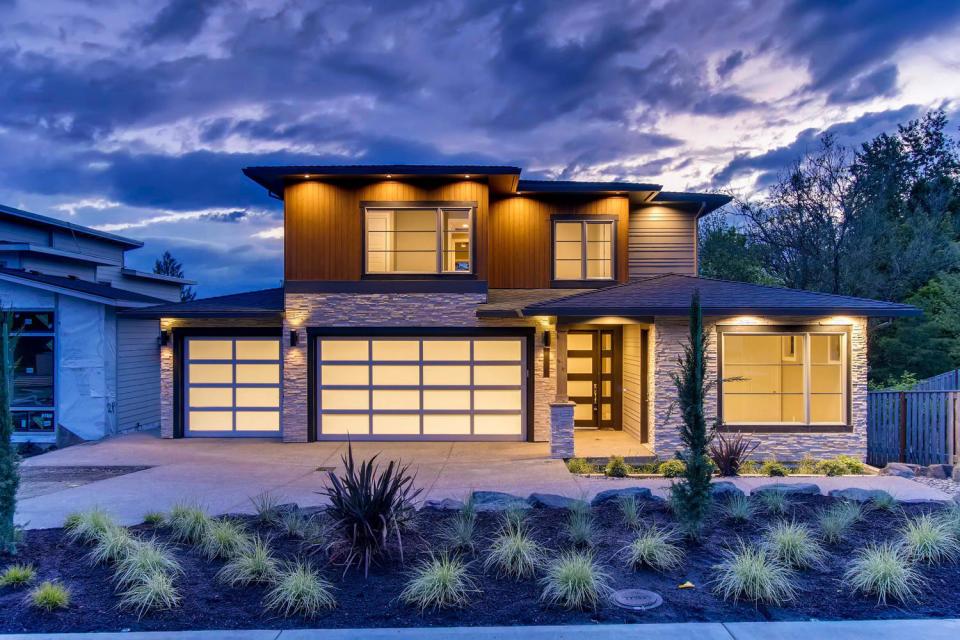
Watch now on YouTube:
Architectural Home Styles of Portland --Hosted by Anne De Wolf
See More Stories
