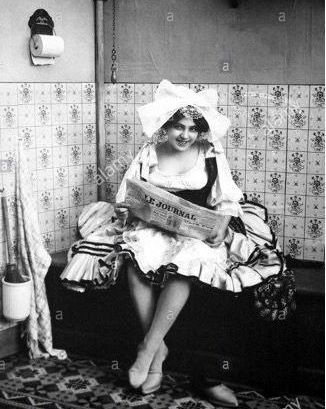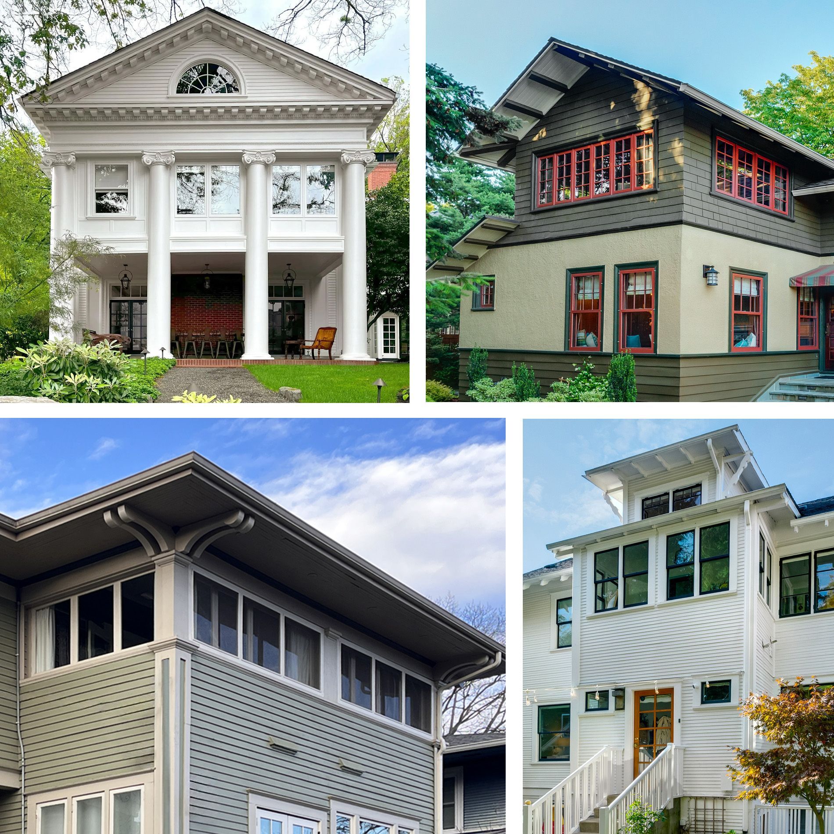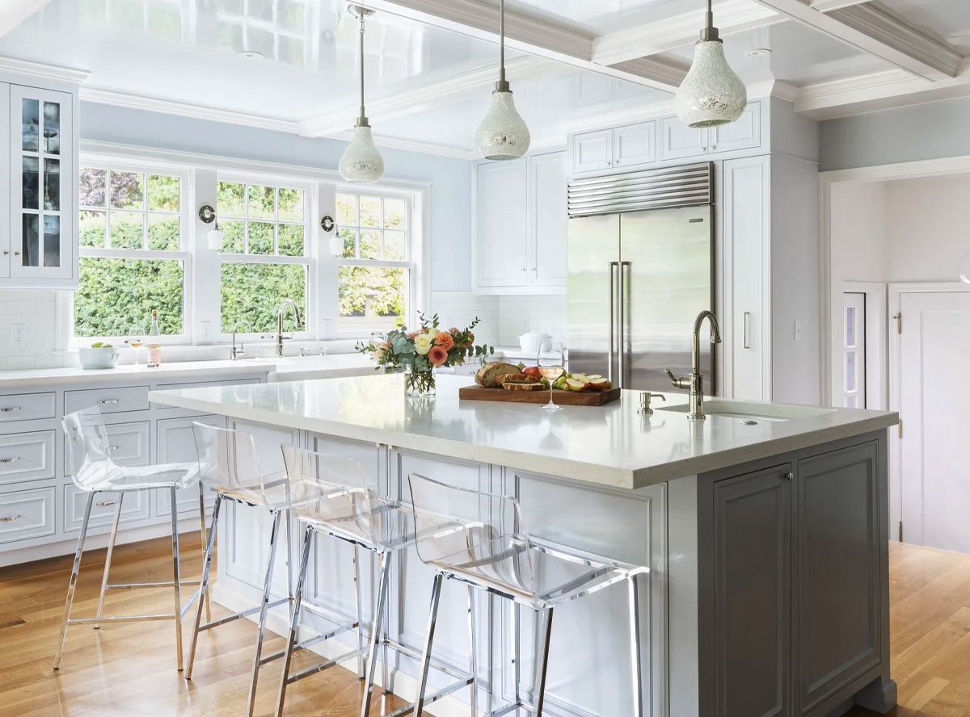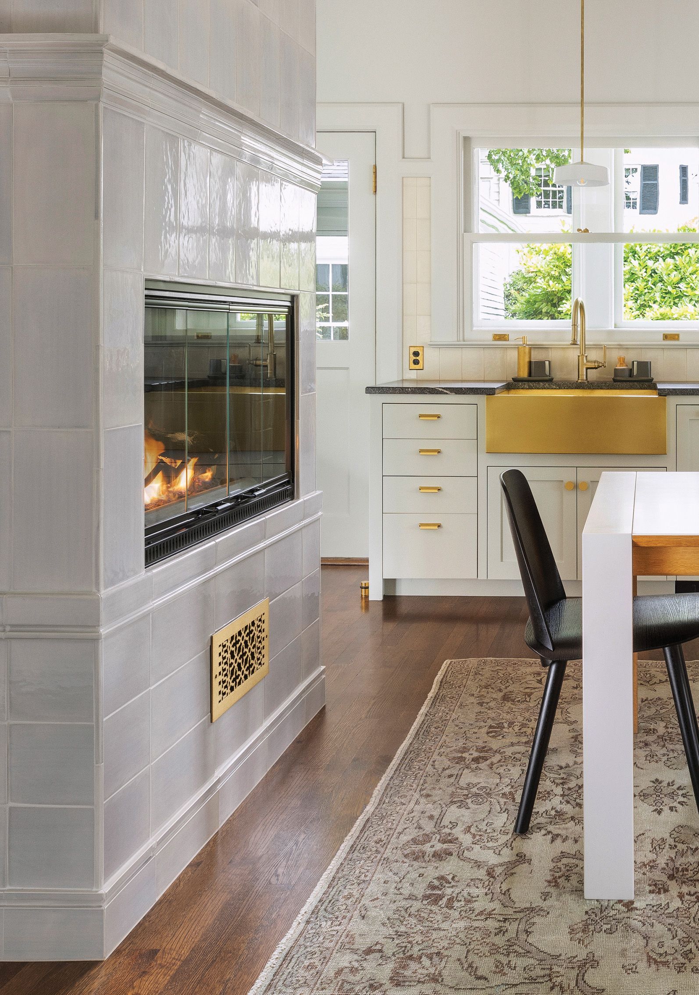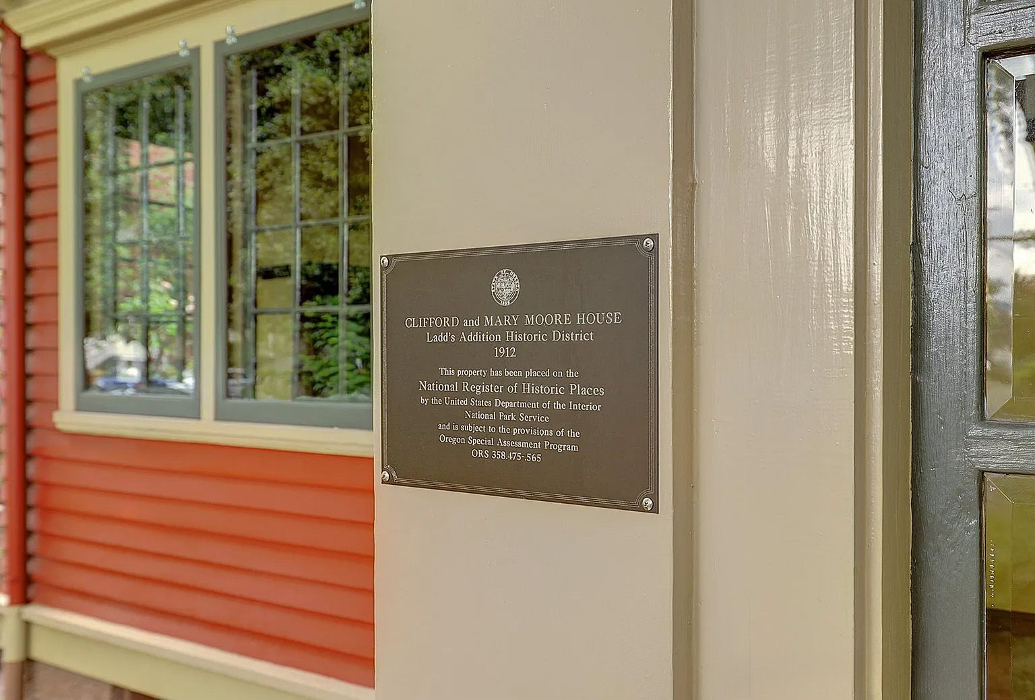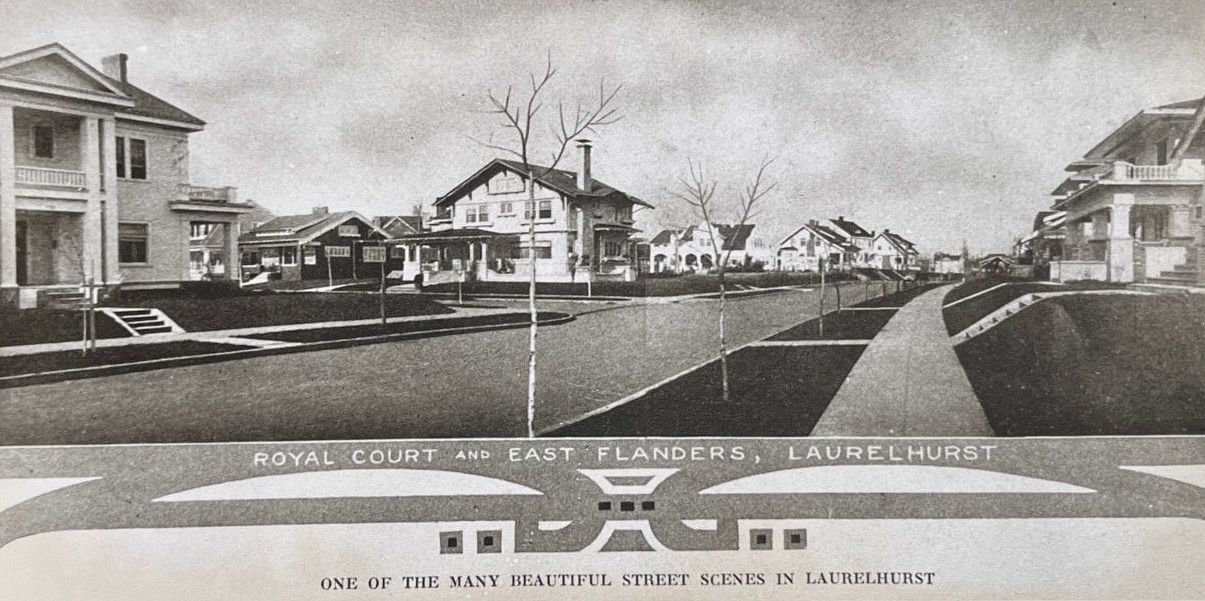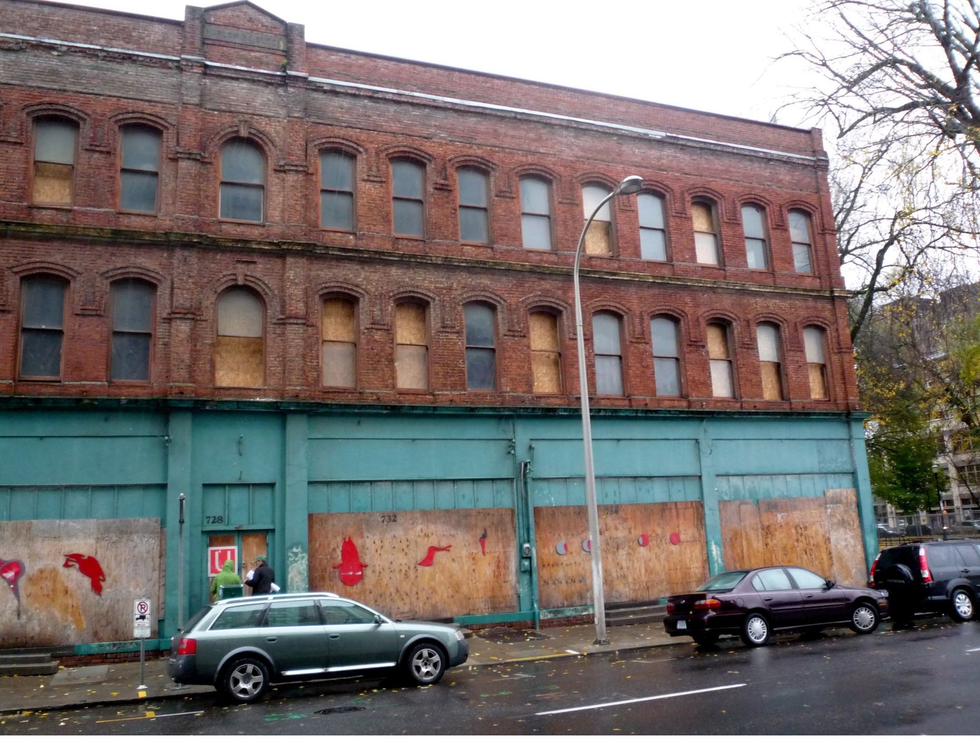
This was the façade of the Harlow Hotel in 2015 in desperate need of attention
If you were a newcomer to Portland you would never believe, looking at the beautifully restored Harlow Hotel, that a scant few years ago it hosted only pigeons, who checked in through its many broken windows. Street level windows and doors were boarded up, providing prime canvas for graffiti, and the condemned building looked like imminent work for a wrecking ball.
The Italianate brick building – NW Portland’s second oldest remaining commercial structure – has had its share of ups and downs. Captain John Harlow, a Maine sea captain and co-founder of the City of Troutdale, built it as the Grand Hotel in 1882, hoping to cash in on the coming transcontinental railroad station, just blocks away. High hopes were soon lowered, as Grand Central Station (now Union Station) was delayed for fourteen years. Capt. John passed away in 1893 and his wife Celeste took over the property, running the second and third floors as a hotel and filling the street level with retail stores, including a barbershop and the East Park Exchange Saloon. In the economic downturn of the 1890s, it became the Harlow Hotel and served as a lodging for the working class. Celeste Harlow sold the building in 1902, and the new owner changed the name to The Park. The hotel was sold again in 1907, and the hotel's name became The Muckle Building.
In the 1930s, the hotel and street level storefronts, including a laundry, were managed by Japanese American proprietors. All were removed to the Pacific Coast internment camps after the attack on Pearl Harbor. When World War II ended, Japanese Americans returned to the hotel as proprietors and residents and the building was again filled with businesses. These included the Park Cleaners, who remained until the building was shuttered in 1972. It is a testament to the erasure of those times that the names of the Japanese American business people are not readily available.
Ganesh Sonpatki bought the Harlow Hotel building in 2008. The first renovation work began in 2009 when Sonpatki hired a demo crew and supervised the demolition of walls and dirt removal. True to its earlier trials and tribulations, however, the historic restoration of the building met with delays, difficulties and an economic downturn now called the Great Recession. “Dealing with the city of Portland was fine,” said Sonpatki, “But because it is a historic building, every cosmetic change had to be approved by the National Parks Service and the Oregon State Historic Preservation Office.” Ganesh and his wife’s long dedication paid off finally on August 17 2019, when, thanks to their passionate efforts and the restorative skills of Versatile Wood Products and Arciform, it reopened with newfound elegance.
When Arciform first visited the site in 2015, half of the roof was gone. Rainwater had poured in, and the basement was flooded. Half of the windows had been broken. Pigeons were everywhere. Woodwork had decayed, including the once-beautiful grand staircase and many windows, casings, doors, and transoms.
Working as a team, Versatile Wood Products built and Arciform installed the extensive wooden architectural details, inside and out, beginning with the entire storefront, half a city block long. The Harlow Hotel is on the historic registry, so all work had to match the original as closely as possible, while incorporating modern, energy-efficient materials.
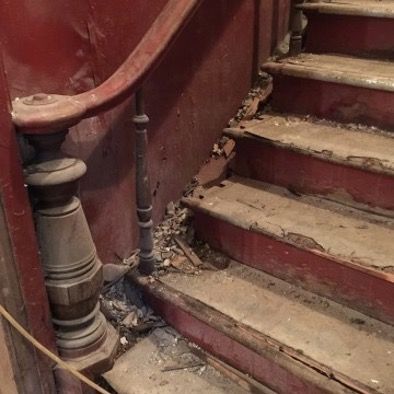
Versatile first made all the entryway systems, including recessed ones that had to fit in with existing cast iron columns. (The Harlow Hotel is a good example of cast iron construction that proliferated in Portland between the 1850s and 1880s.) Replica doors and storefront windows were designed to closely match originals while allowing for modern hardware, insulated glass, and weatherstripping. Some of the window assemblies had complicated combo jambs that were arched on one side and square on the other, which presented a technical challenge. Transoms and side lites with matching details contribute to a harmonious concept that extends through the entire ground floor of the building. Storefront assemblies include clerestory courses, large, fixed window expanses, mull caps and casing, and panels.
Inside the building, Versatile created functional replica doors for every hotel entrance; old transoms were replicated and replaced. The hotelier agreed to leave one of the original doors to a storage room as a fun historical reference. To restore the corridors, the team recreated trim for the wainscoting. They completely rebuilt the side staircase. The process required dismantling it and replacing all risers, treads, newels, and balusters. Versatile also worked on the deteriorated main stairwell, crafting replicas of its railings and furnishing stair parts which Arciform used to restore the grand staircase, reestablishing the hotel’s elegant entrance.
The existing windows were in varying states of decay – some were missing altogether – and budgeting was critical, necessitating a hybrid strategy. Salvageable windows were restored onsite by another contractor, while Versatile replicated all assemblies that were too far gone to repair.
As it was a historic restoration, a targeted strategy was devised for each opening, with the objective of retaining as much original material as possible. Some jambs were usable, needing replacement sashes only, while some openings required a whole new assembly. Fitting irregular brick openings was a challenge. All required insulated glass and weatherstripping, not only for temperature control but to help mitigate urban noise for the guests.
The historic Harlow Hotel has faced over a century of challenges; to tell its tale is to recount much of the story of Portland, from halcyon days to hard times...to a new heyday. It seems only fitting then that this historic building presented unique challenges for Versatile Wood Products to overcome during its restoration. Working as a team, the hotel’s visionary owner, ARCIFORM, Versatile and other contractors have given Portland an enduring gift. Together they’ve helped create a richer future by preserving and restoring a vital piece of our past.
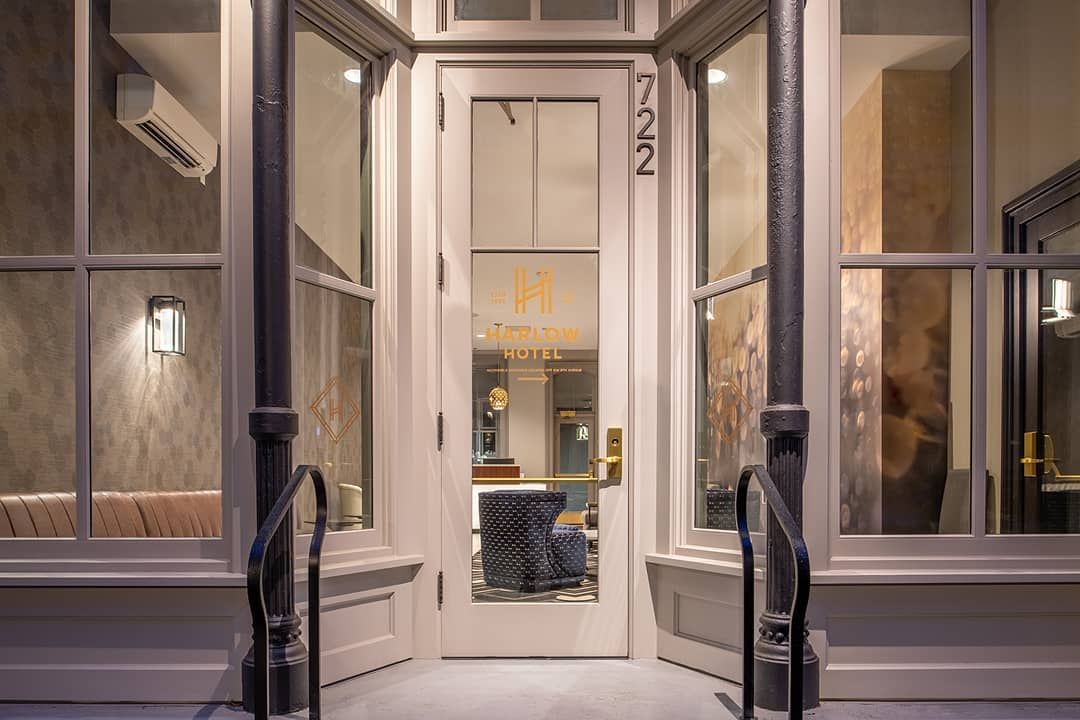
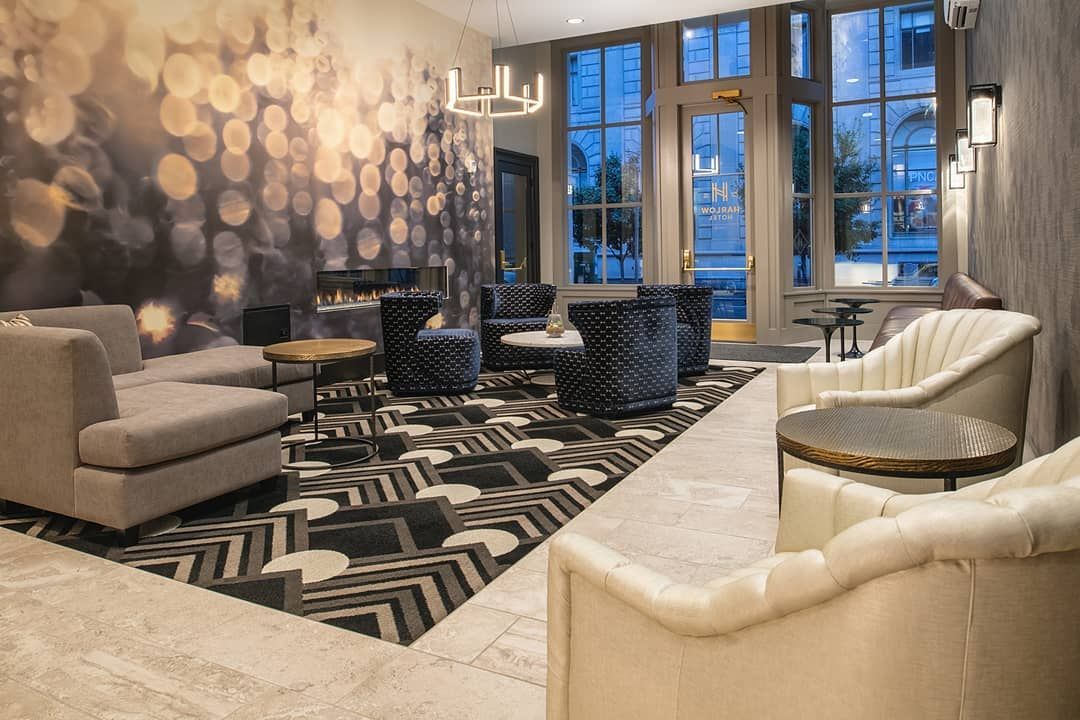

Arciform and Versatile Wood Products are proud to have been recognized with a 2023 DeMuro award for the restoration of the Harlow Hotel building in downtown Portland. This prestigious award is given every year to Oregon companies and people that have done an exceptional job restoring and reviving landmark buildings in the state. The renovation of the hotel took place over a 10-year period, ultimately turning a dilapidated building visited only by pigeons into the exquisite hotel you see above.
See More Stories




