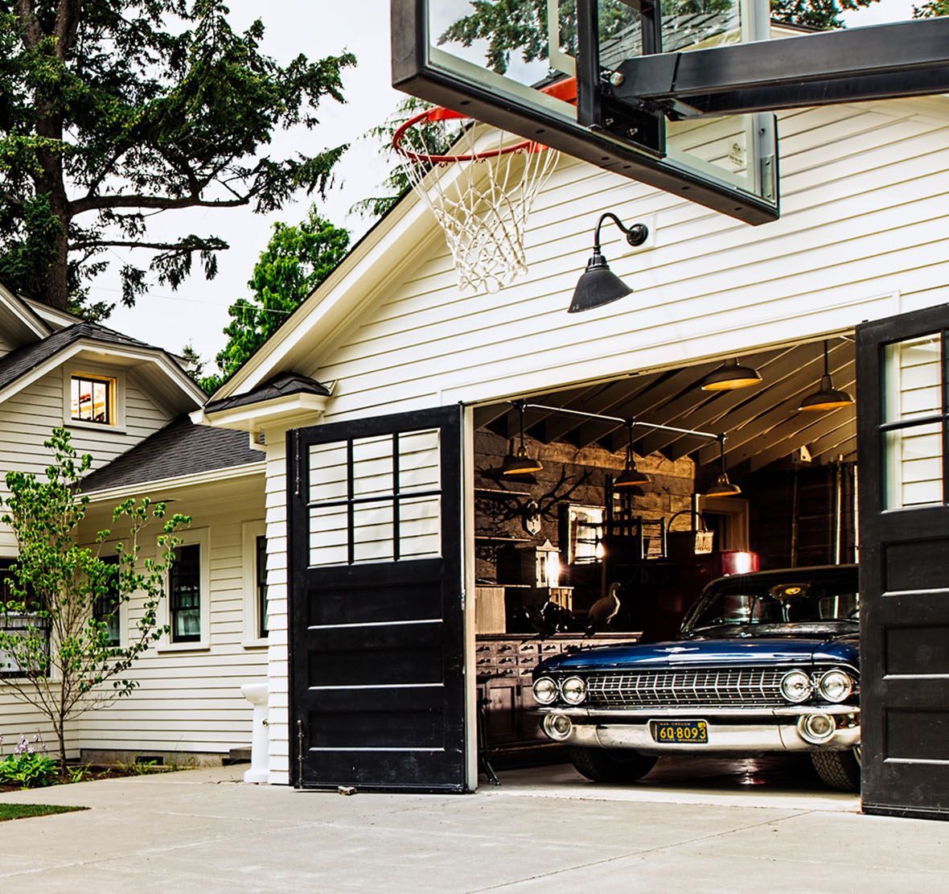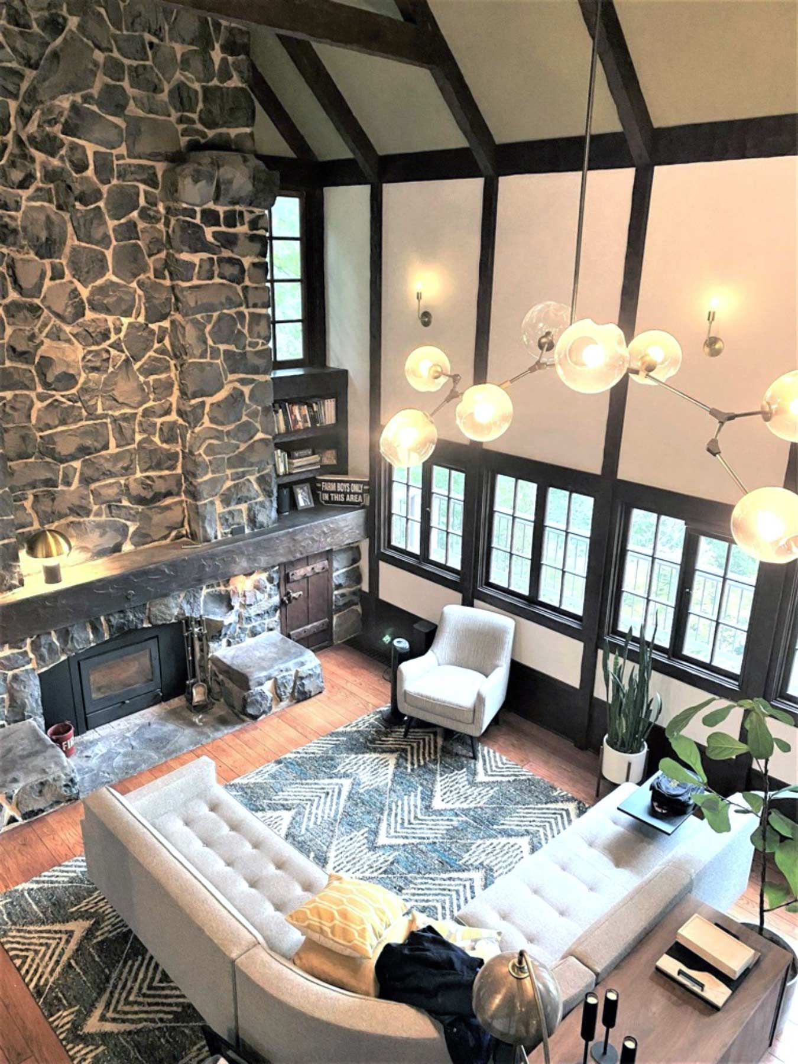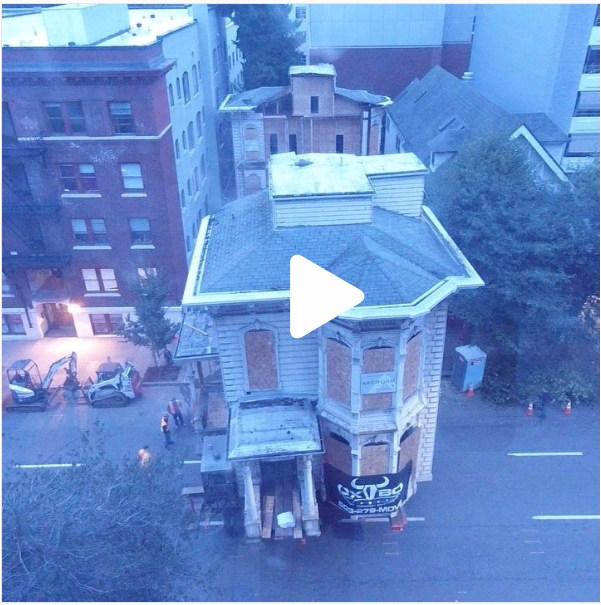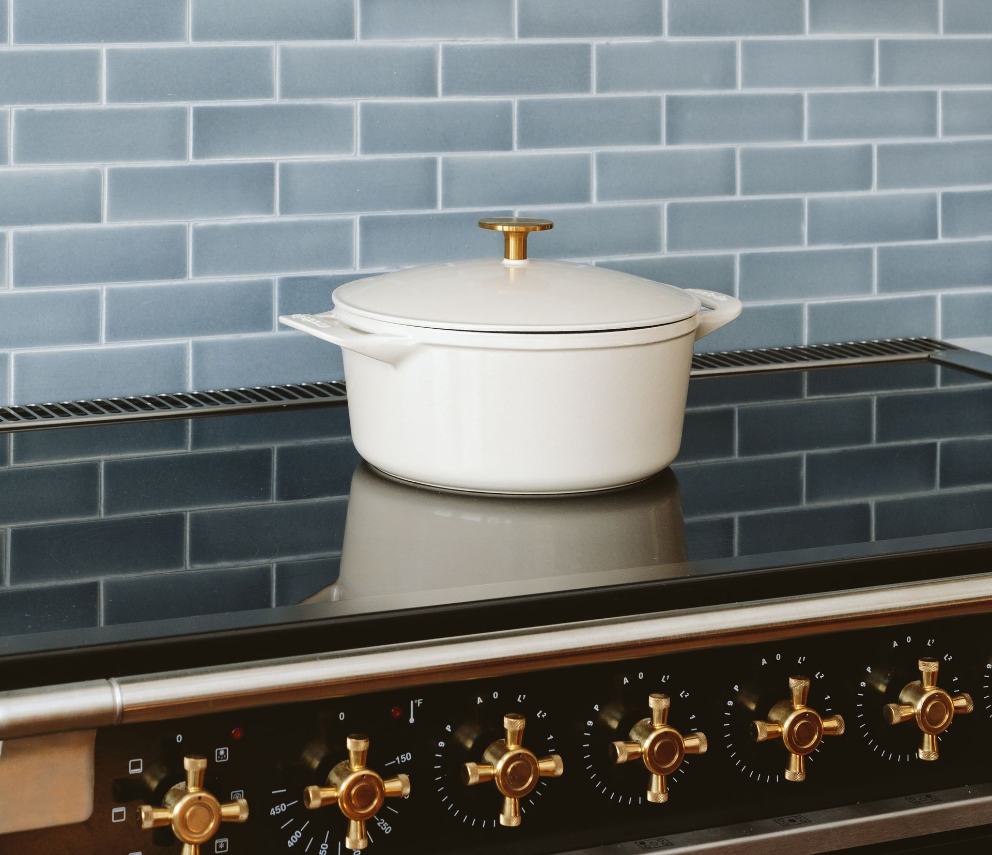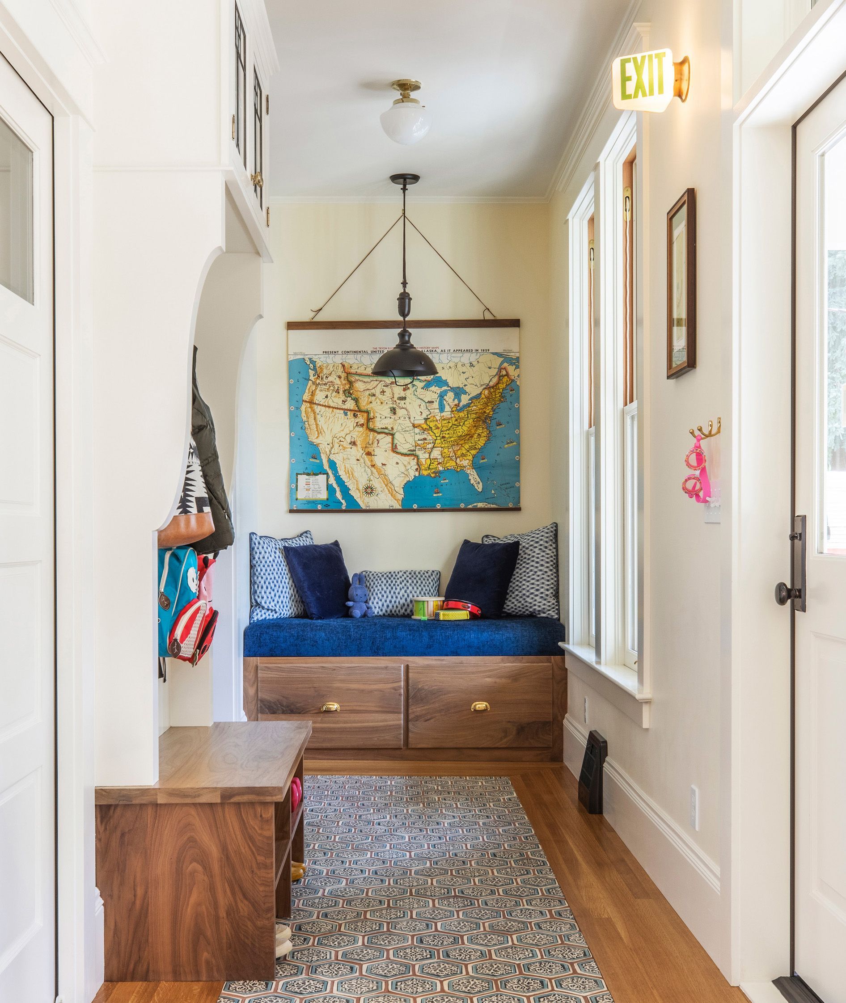The Morris Marks Diaries: Moving Day
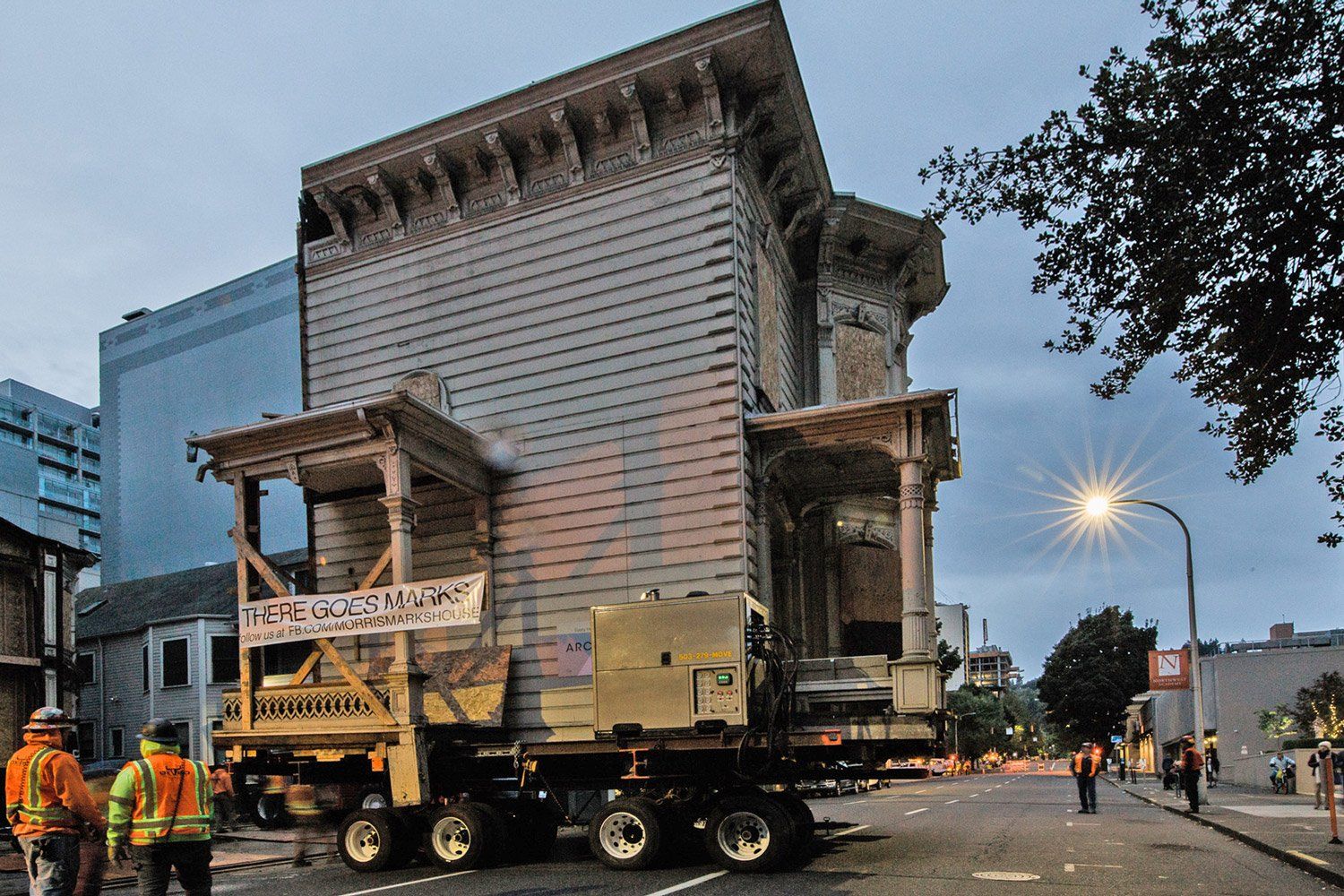
If you were downtown on Saturday, September 30th, you may have noticed a 2,860 square foot historic house moving through the street… in two pieces. Don’t believe us? Check it out here:
That’s right, we cut an 1880 Italianate in half, and with the help of OXBO, moved it 1.5 miles through PSU’s park blocks across the 405 freeway and to its new home at the intersection of Southwest Broadway Drive and Grant Street.
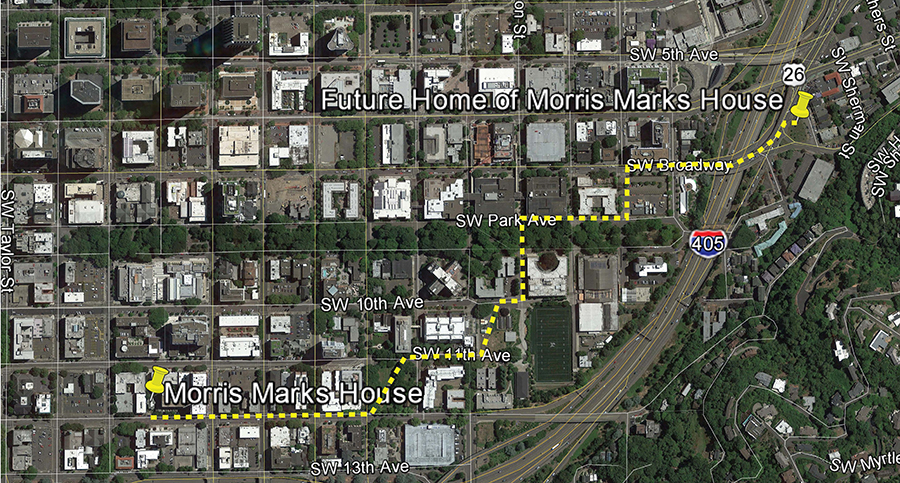
“The original location of the home placed significant development pressure, causing the house to sit vacant for years without investment and placing it under constant threat of demolition.” says Arciform co-owner, Richard De Wolf.
After ten years of levying for the homes preservation, Arciform started work in preparing the Morris Marks House for its new location on Friday, September 22nd.
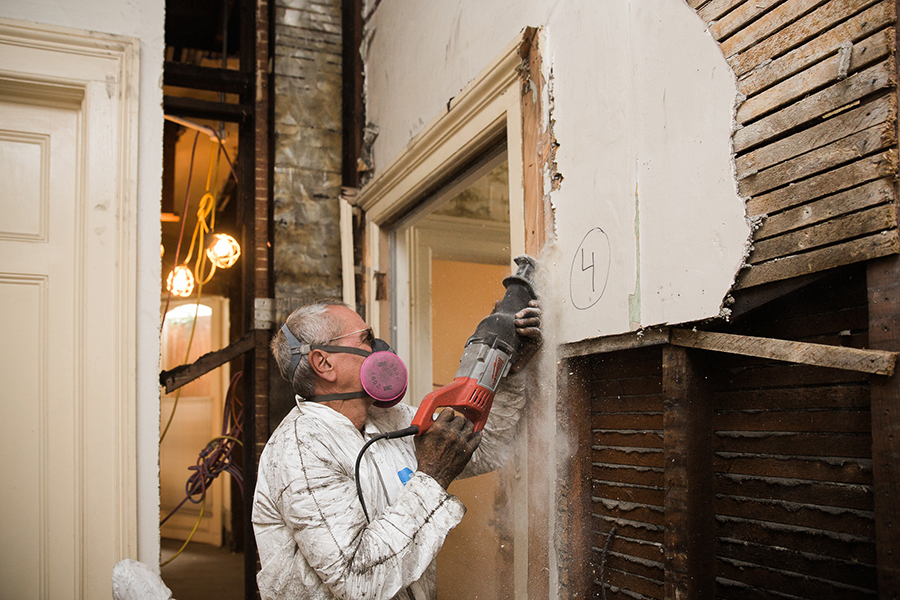
“Cutting a house in half is no easy task. The intricacies involved include making sure services are out of the way, determining engineering requirements, predicting how the house will behave while traveling and then doing the actual cut and shoring of the building. The process took us 4 weeks, with 3 team members working on it from 7:30am-4pm each day.” says De Wolf

The Morris Marks house weighs approximately 84,000 lbs. Steel beams were inserted underneath the home’s foundation and each half (42,000 lbs each) was lifted using hydraulic lifts.
“It may look a little run down right now, but don’t worry, we’ll have this home shining like it once did years ago. At the same time, all of its services and foundation will be engineered for the future.”
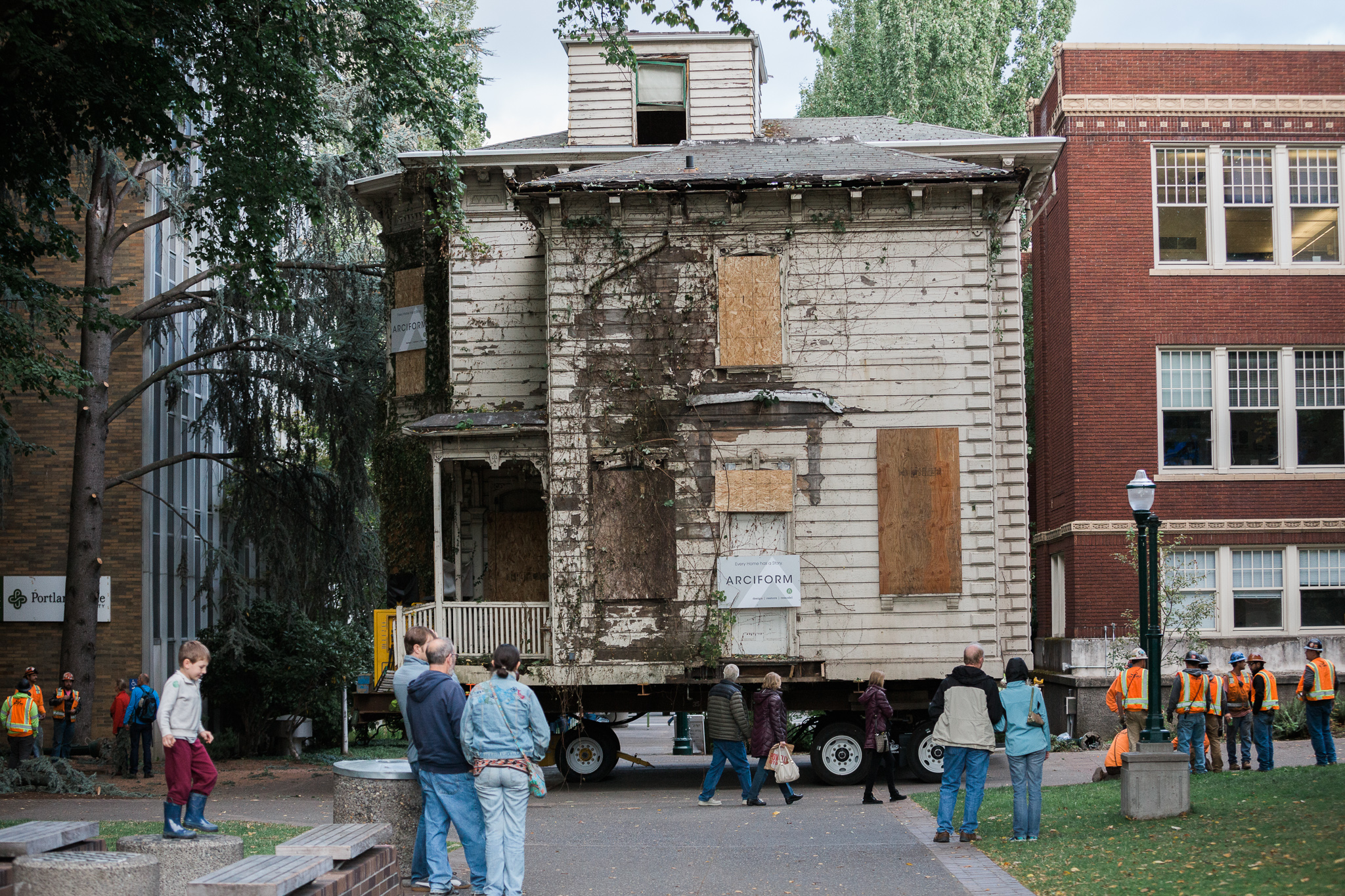
“I’m happy they left the ivy on!” owner Karen Karlsson exclaims as her home moves through the PSU park blocks.
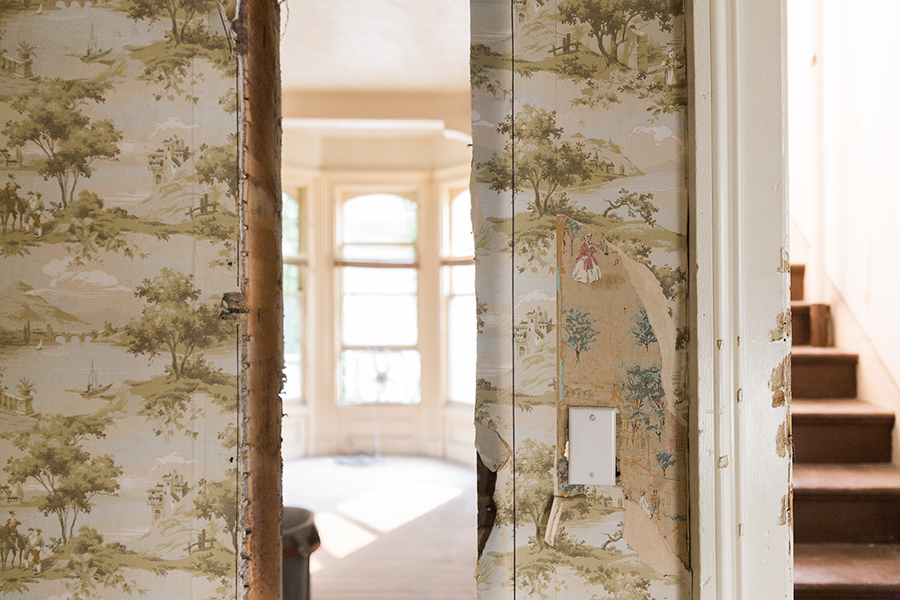
Inside the home there are many examples of wallpaper spanning several generations. The woodwork is mostly intact, the original wood floors will gleam again soon and the curved staircase and rails will show its craftsmanship to new generations to come.

Outside the home, the wide projecting cornices with heavy brackets and richly ornamented windows, porches, doorway and single bay define the classic Italianate style.
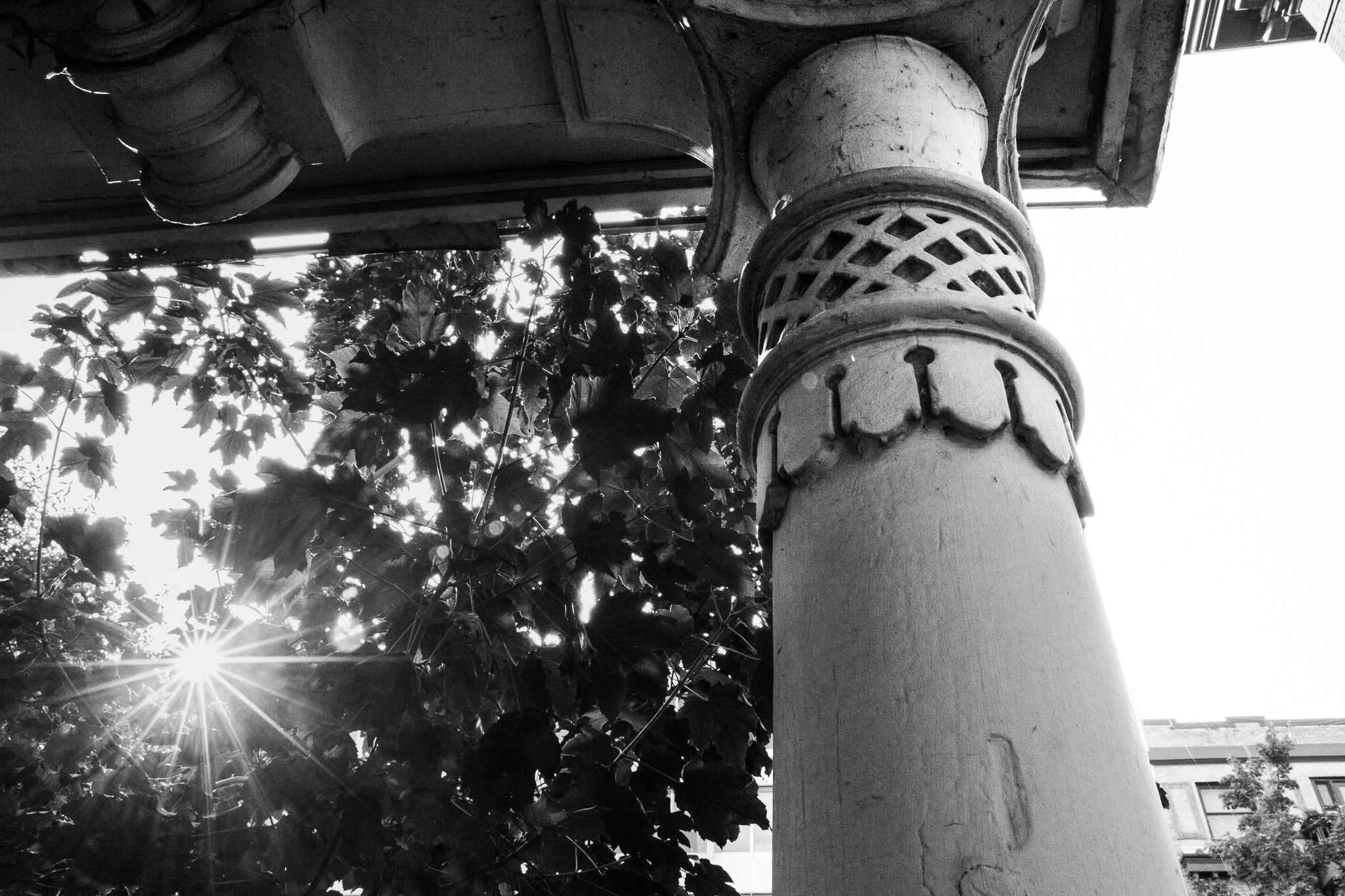
The plan right now is to convert this home into office space on the upper floors and an apartment in the basement level.
“We’re in the permitting stage right now, there is amazing potential for the restoration of this incredible home and we’re so happy to have saved it from demolition,” says DeWolf.
Originally built for a shoe merchant, it’s last use was a boarding home and in recent years, it has avoided demolition by the thankful efforts of the Blindheims (previous owners), Rick Michaelson and Karen Karlsson (current owners and developers), the City of Portland and all of its departments, OXBO (the team that rolls it down the street) and the tireless efforts of the Arciform crew.
Stay tuned for the exciting transformation as we continue to update you here!
See More Stories
