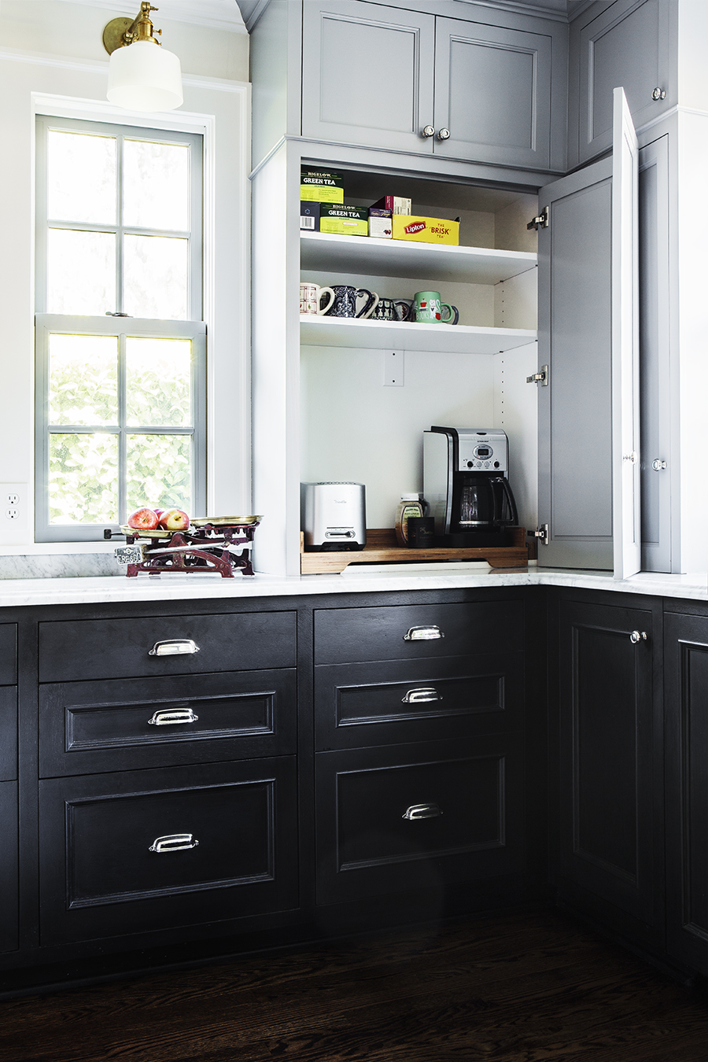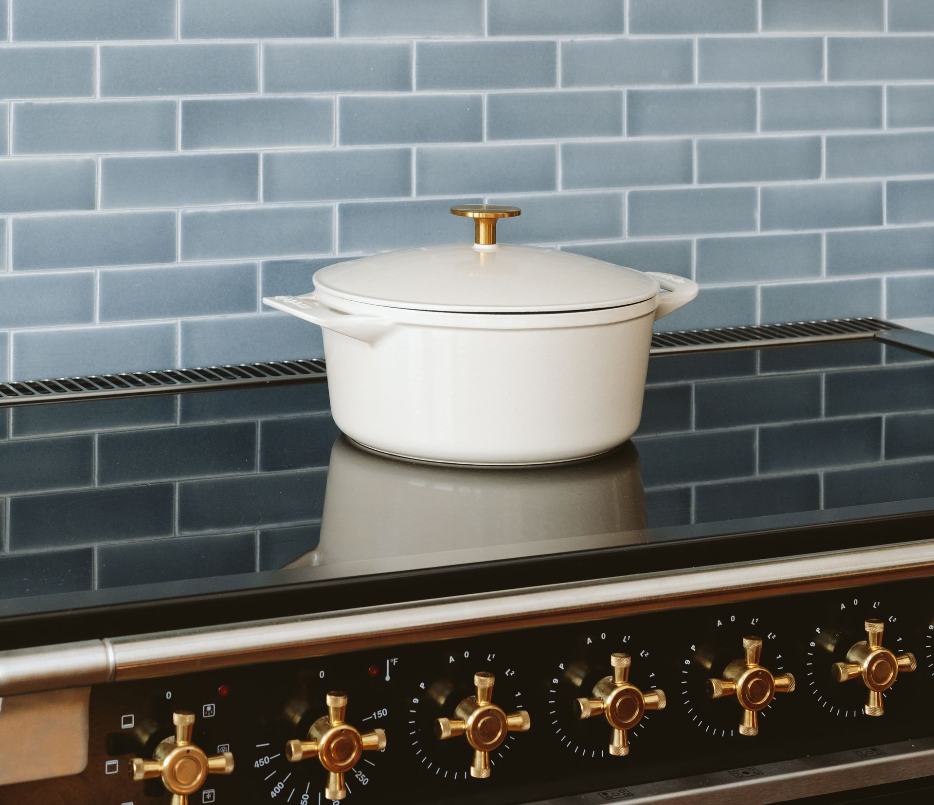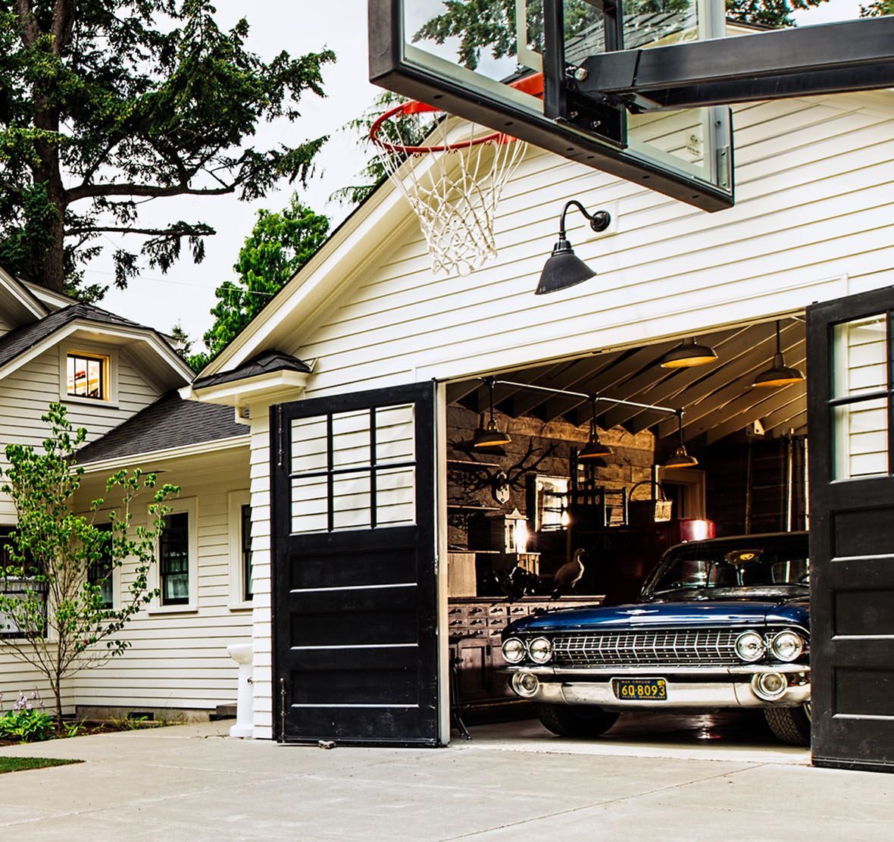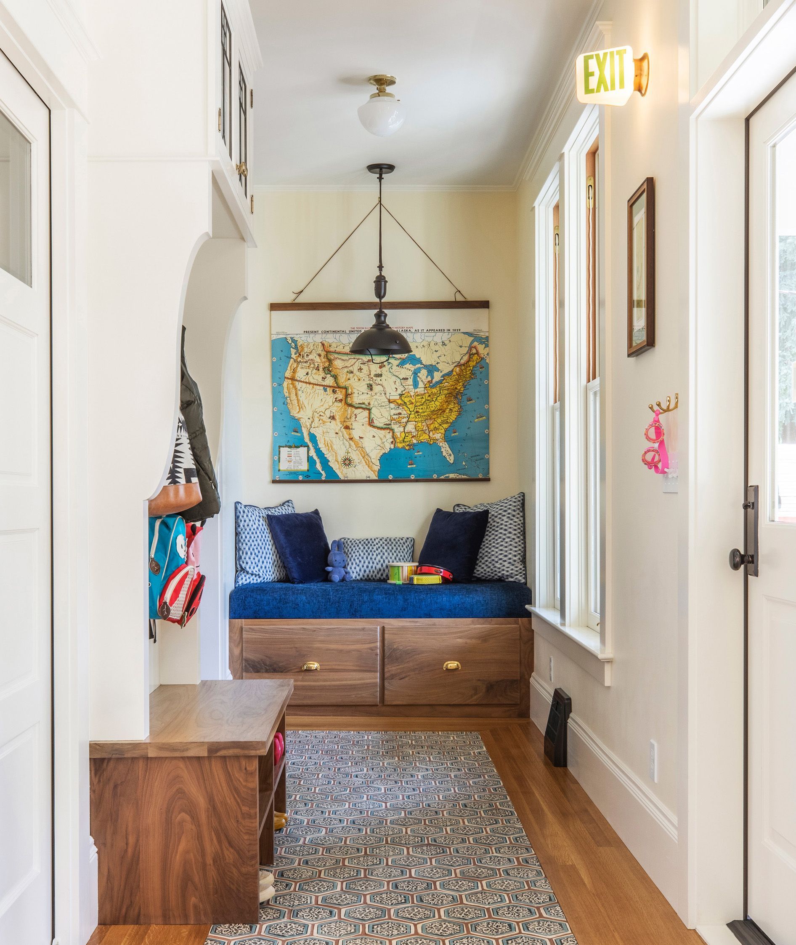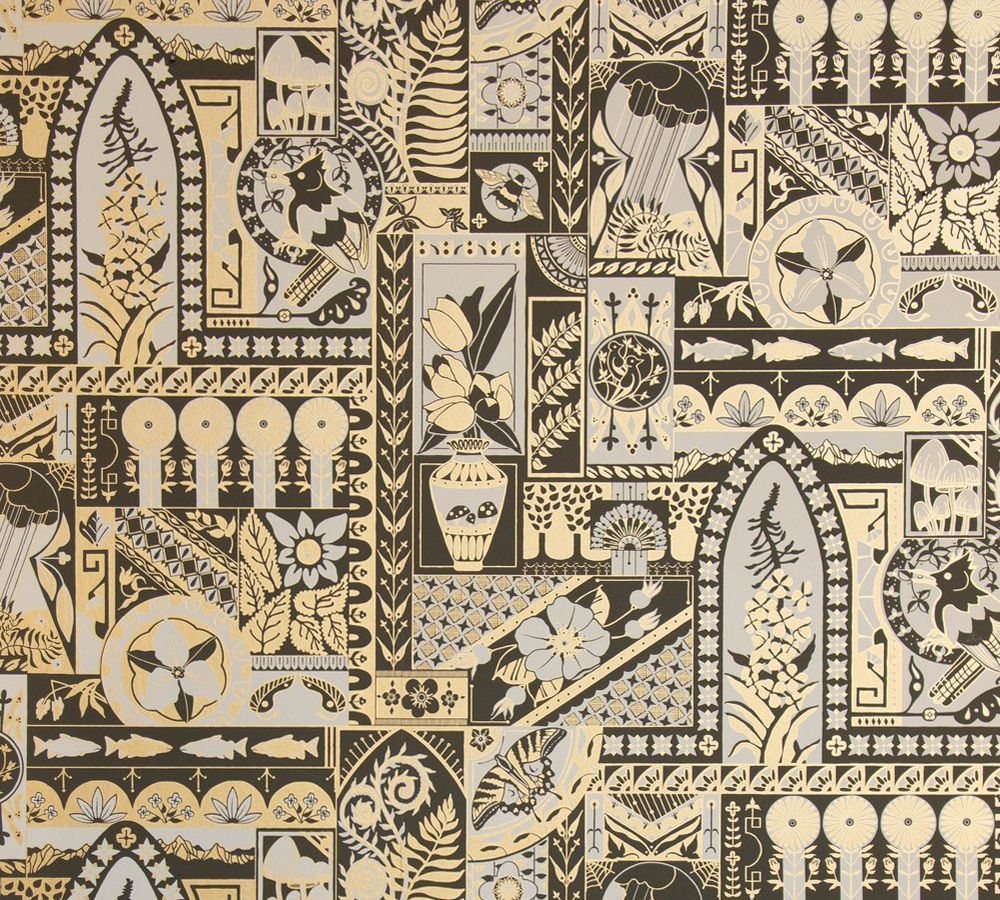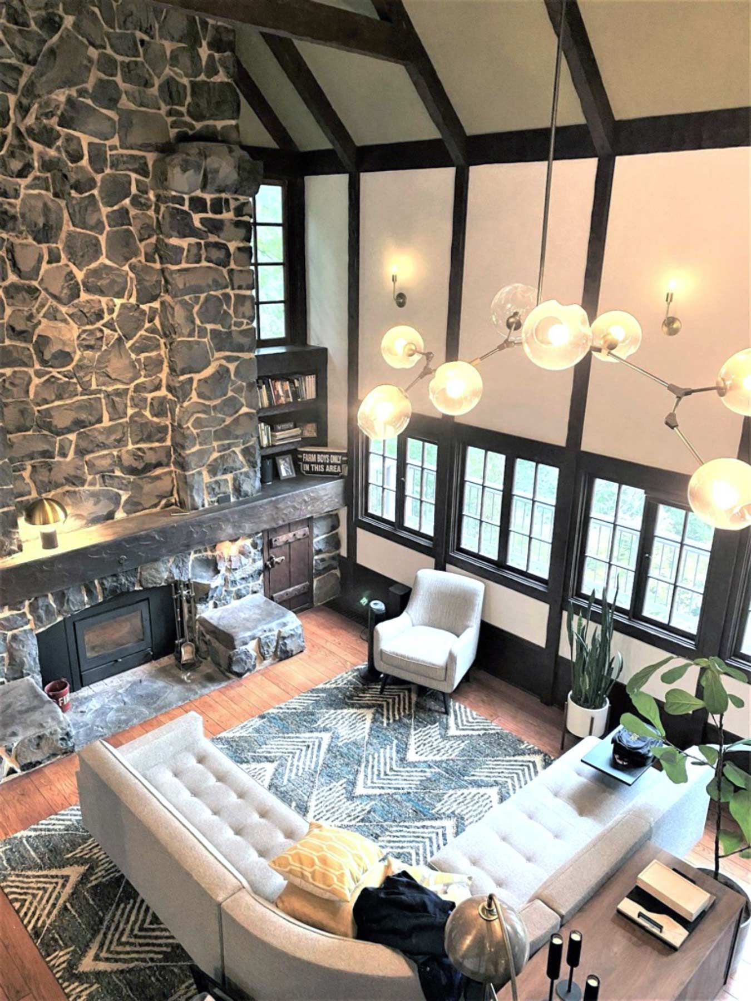A Kitchen for Cooking, Cats and Comfort
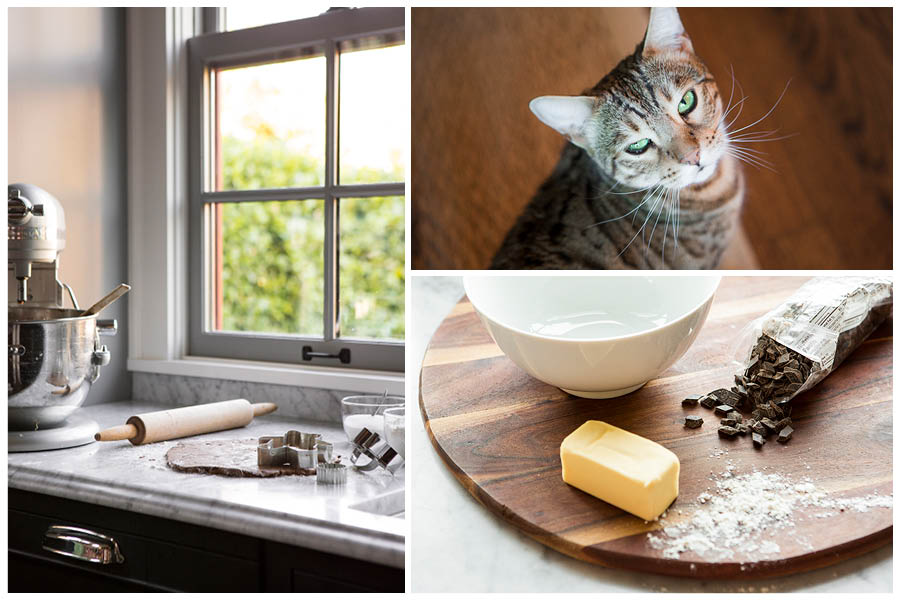
Clockwise from left: Linda’s baking supplies as she prepares her Chewy Ginger-Molasses Chocolate-Chunk cookies, Denali loves the camera and the kitchen; Simple ingredients and natural light are a recipe for the heart.
“I believe cats to be spirits come to earth. A cat, I am sure, could walk on a cloud without coming through.” – Jules Verne
Linda Schmidt loves cats. This is the first thing I noticed about the 1929 Tudor home. The cat shaped topiary as I walk through the front door, the bengal cat, Denali with it’s striking fur coat, cat paintings on the walls by Jonathan Blum.

Linda gives new meaning to the term: “cat lady”. This cat lady, is not one with loud wallpaper and leaky roofs. This cat lady has a restrained color palette and refined taste for antiques mixed with a traditional-modern style.
“Sometimes you get lucky and land a client with optimal taste and personality.” Anne De Wolf, owner of Arciform, has been working with Linda for over 9 years on the remodel of her 2,300 square foot home in Portland’s beautiful Southwest Hills overlooking a green yard brightened by magnificent yellow and orange fall leaves today.
Over the years, to say the two have developed a friendship would be putting it lightly. It’s obvious to see they have a uniquely close relationship. One that perhaps can only be obtained through the process of working on a project so close to your soul as one’s home.

“This is really Linda’s masterpiece. I didn’t do much.” De Wolf is humble. As the restoration-designer of historic homes, Anne turns others’ dreams into realities. And as a designer myself (though not of homes) I recognize the skill in taking one’s perspective and being able to turn this into something that’s expressive of them without projecting your own ego onto it.
“It comes down to a love for your work and having fun.” Anne doesn’t take herself too seriously and she believes creating and design should be fun. “You can see the difference when the process was fun.”
During our photoshoot, Anne and Linda’s contagious laughter fills the house. They playfully make jokes about “Sue” the imaginary neighbor who’s been causing upheaval with her loose ways. Never has it been so easy to get people to laugh and smile for photos.
As we walk around the dining table I admire the rustic-modern chairs—all from Restoration Hardware.
“Everything had to be perfect. Symmetry and perfection is important to Linda. I mean look at this!” Anne says as she shows me the intricately placed collage of photos which frame ALL of Linda’s history. She has black and white photos from the 1800’s of her German ancestors. Framed immigration papers from her “Papi”—the term both Linda and Anne use for their fathers. Both are of German descent.
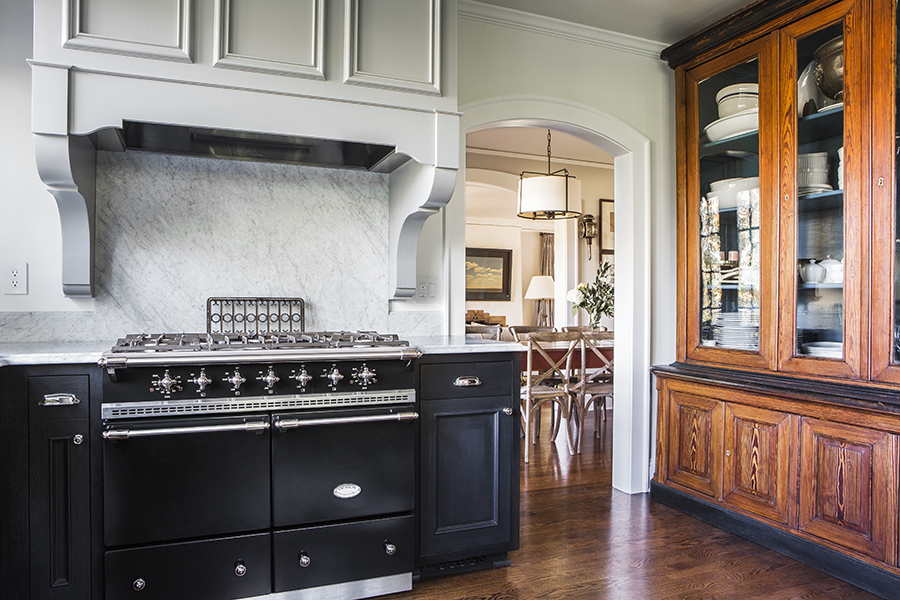
Balancing a rustic, antiquey style with perfection and symmetry is not always easy. However, the way it’s done here works amazingly well. That—I can only guess—is in large part because of the relationship that Linda and Anne have developed over the years.
The dining room table is on wheels flanked with wide old boards that display a warm patina.
“We left it large even though the dining room is small, it creates intimacy.” says De Wolf.
The beautiful aged-wood balances the cool color palette and symmetrical precision of the arched entrances to the stairwell and front door. Every arched entrance was widened and changed so they matched in size creating a Escher-esque view from room to room.
The kitchen was the most recent part of the remodel. Having already completed the other parts of the home, only the basement remodel remains.
Linda loves to bake. So elements like the slide-and-pull shelving unit that go way back into the cabinetry were important. The kitchen is small, but the use of space makes it efficient.
The black cabinetry, mixed with gray and white is matched to a black range make the space feel incredibly elegant. And as Denali dances into the room lured by Linda baking ginger-chocolate cookies
, the view is picture-perfect.
Written by Snow Blackwood Photos by Christopher Dibble
See More Stories

