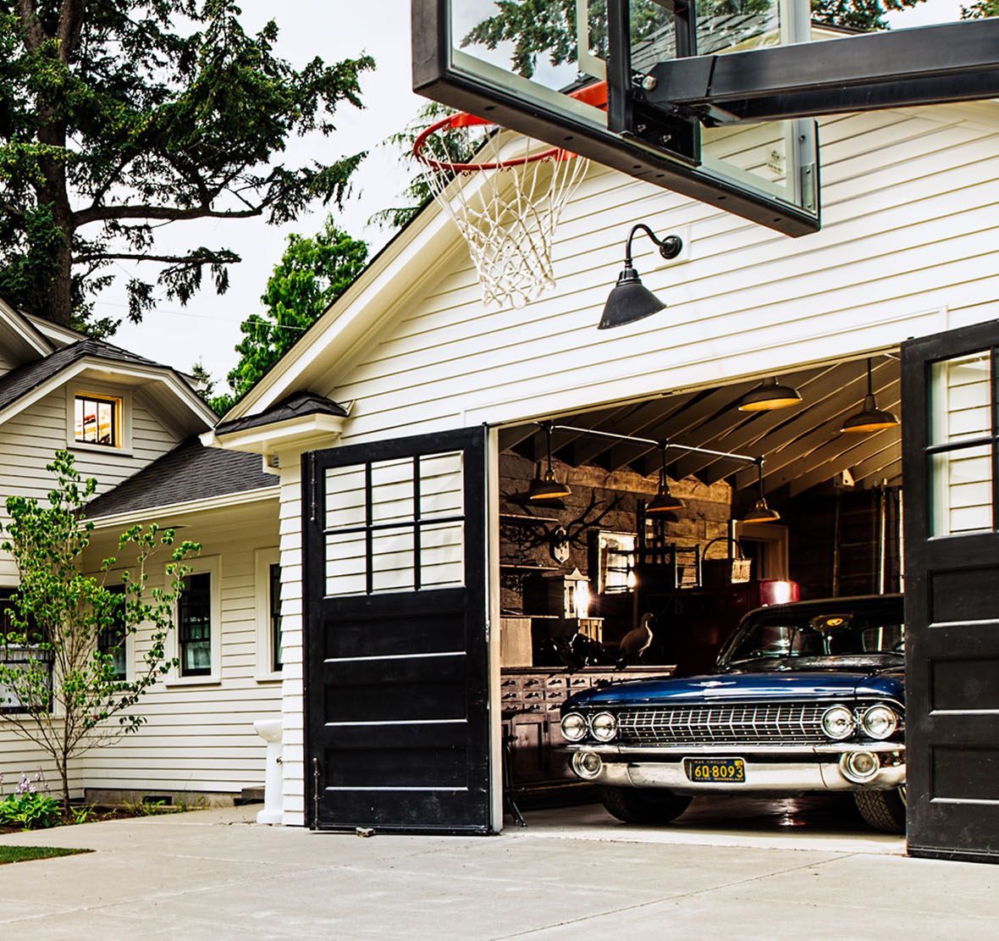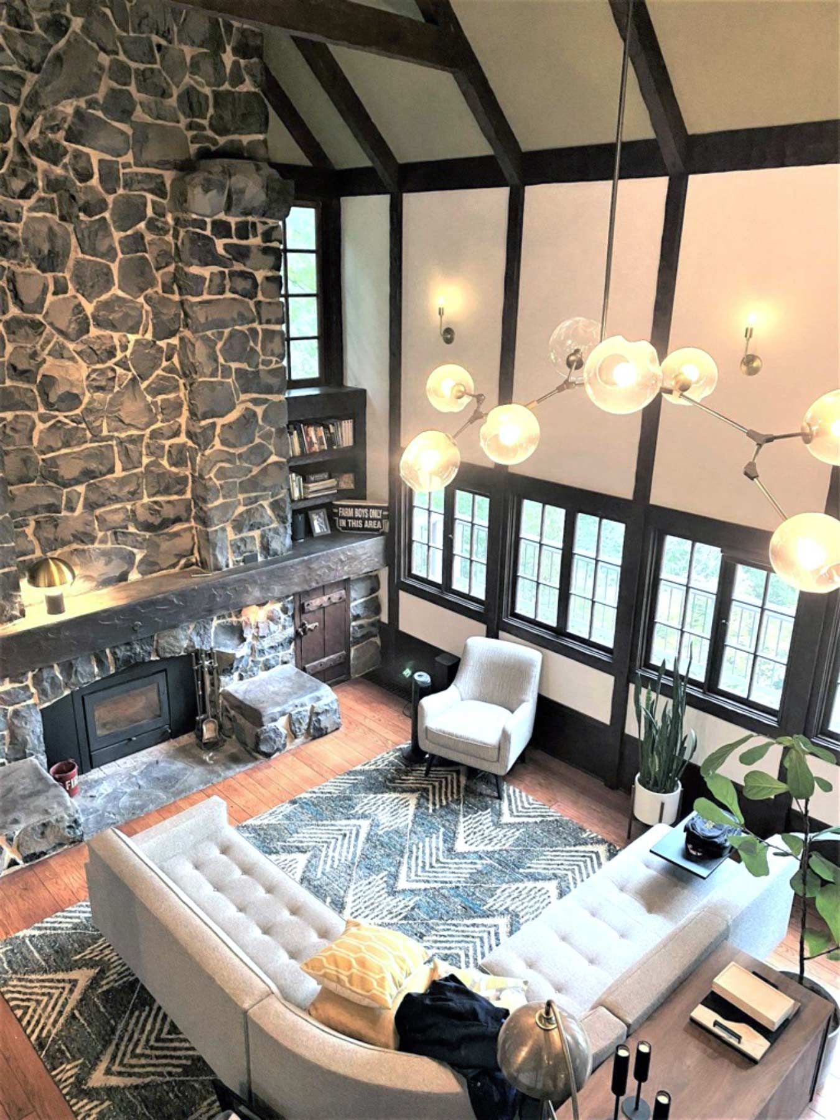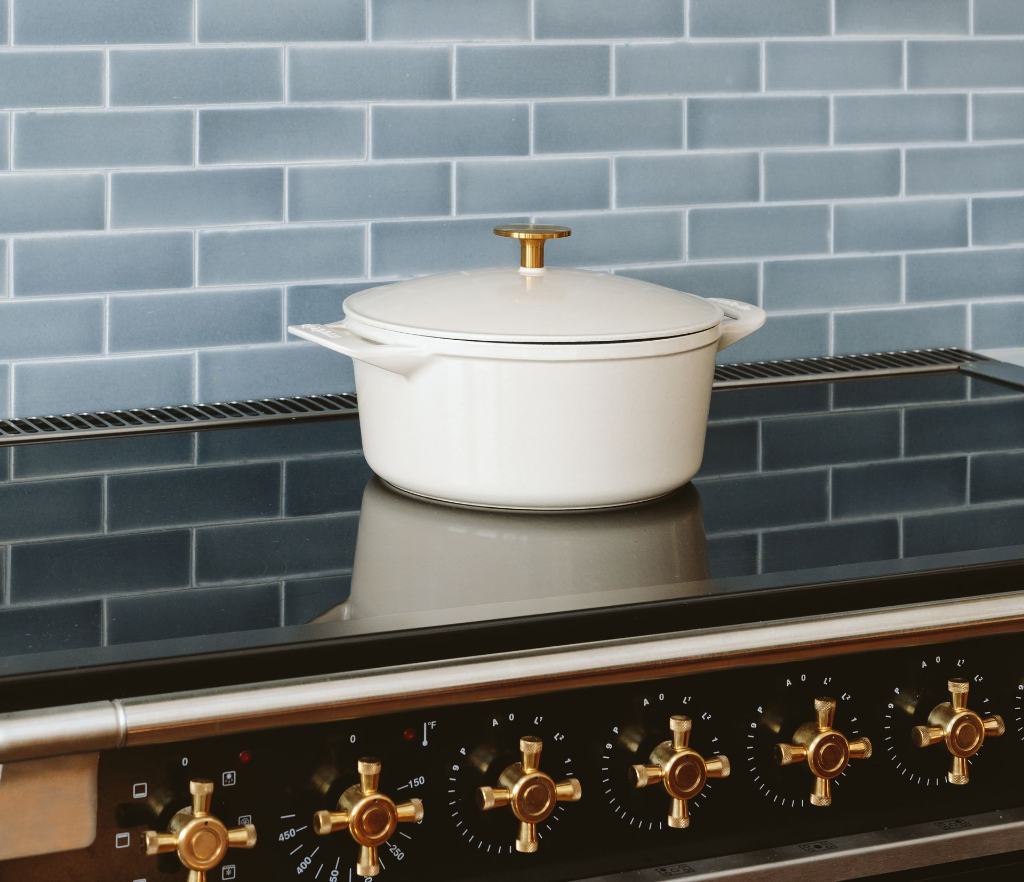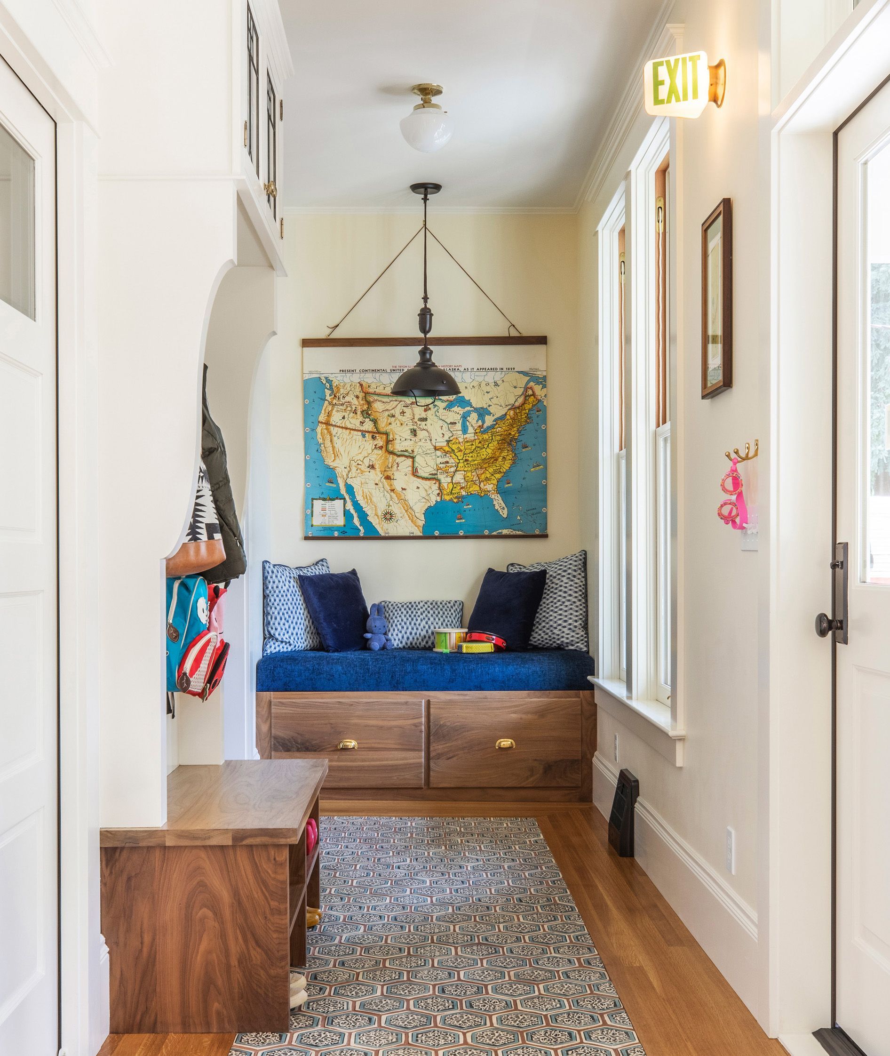Adventures in Remodeling Part 1: the Secret Wine Cellar

How do you make your home something special to you? This series of 3 posts will share stories about how we helped clients make this home all their own.
In 2011 on a corner lot in the heart of Lake Oswego sat a charming 1920 bungalow for sale. It captured the hearts of a globetrotting family living in Florida, and they purchased the house with plans to relocate closer to their Oregon roots.
They hired design-build firm Arciform to help turn this gem into their forever home. With plans for a cross-country move, a flurry of emails, team meetings, and trips to local salvage shops started.

The home sits in First Addition, one of Lake Oswego’s oldest neighborhoods. Many homes in this area were first owned and occupied by Oregon Iron & Steel Company workers, built in a variety of architectural styles.
Principal Designer Anne De Wolf worked closely with the couple on a thoughtful interior remodel and additions. They shared a respect of the home’s style and era, using this to guide design decisions: from how to increase the footprint, down to door & cabinet hardware.
Reconfigured spaces and more square footage were desired, so the new plans provided a larger kitchen, a mudroom, a master suite, a new bath for the kids, and an outdoor living space.


The couple has a knack for finding wonderful old pieces with stories to tell. There are many antique fixtures, finishes and furnishings integrated into the project. Reclaimed sinks, shiplap paneling and more were salvaged from all over, including demolition sites, Salvage Works , Aurora Mills , eBay, and The ReBuilding Center.
The clients’ inspired vision brought so much fun to this project. One of many examples is the creation of the secret wine cellar.
It all started with four existing concrete steps in the basement. Though he didn’t know what
to do with them, our client knew he wanted to do something
.
What purpose could those serve: storage of some kind? He needed somewhere to keep their wine…but how would they access it?
The adventurous spirit of the client inspired the trap door in the new kitchen floor.


Before: the abandoned steps in question

After: vision and teamwork gave this area new purpose
Site lead Eric Delph says, “When thinking of all the work accomplished at this residence, the one thing that stands out in everyone’s mind is that wine cellar! It evolved from an idea to reality with many hands and great interaction with the clients. From the hidden hatch doors to the storage system and that great final touch by the client himself: a confessional door!”

There are more stories to tell about this project! Stay tuned for the next chapter: Adventures in Remodeling, Part 2: the Garage.

Professional photos by BlankEye and Photo Art Portraits
See More Stories






