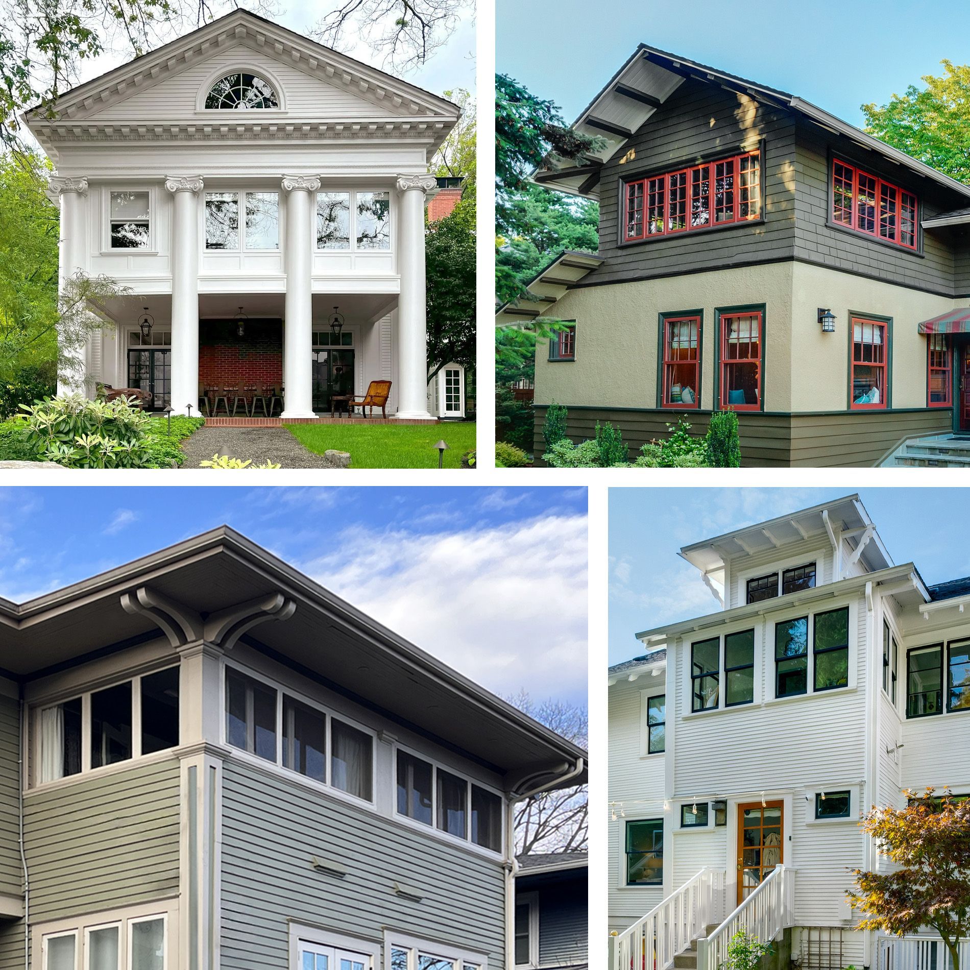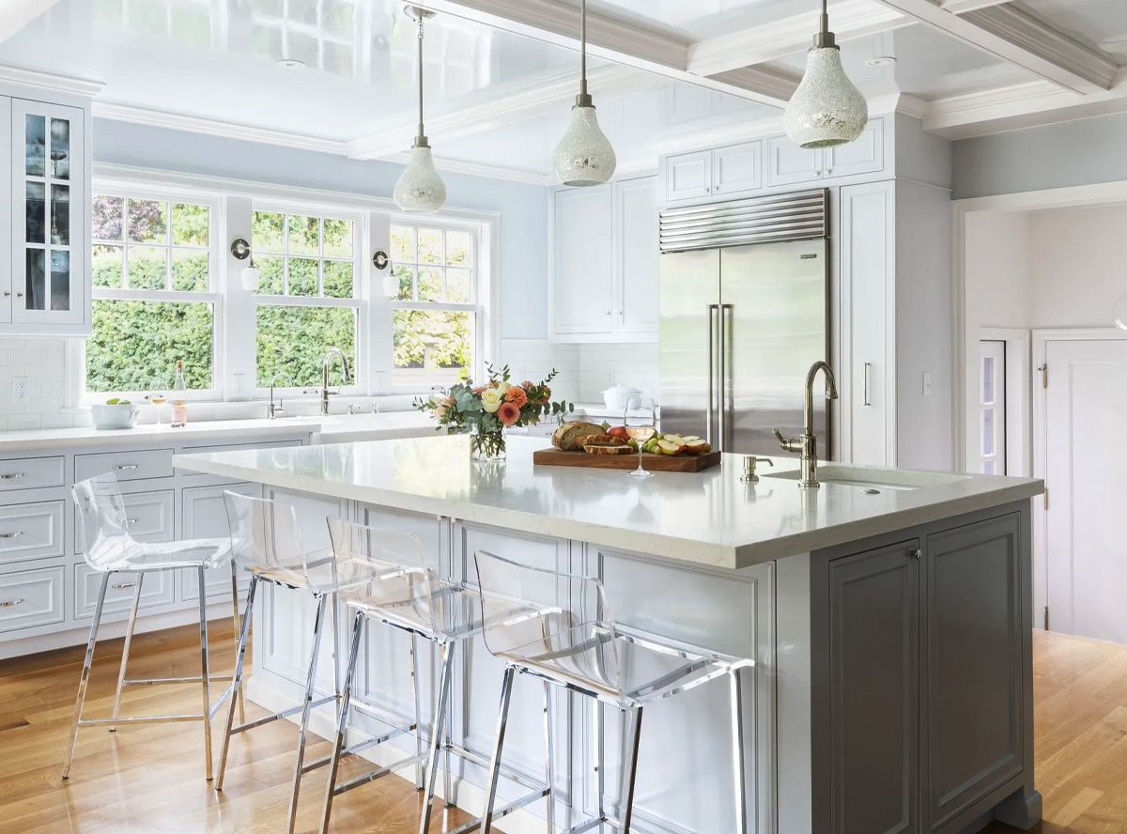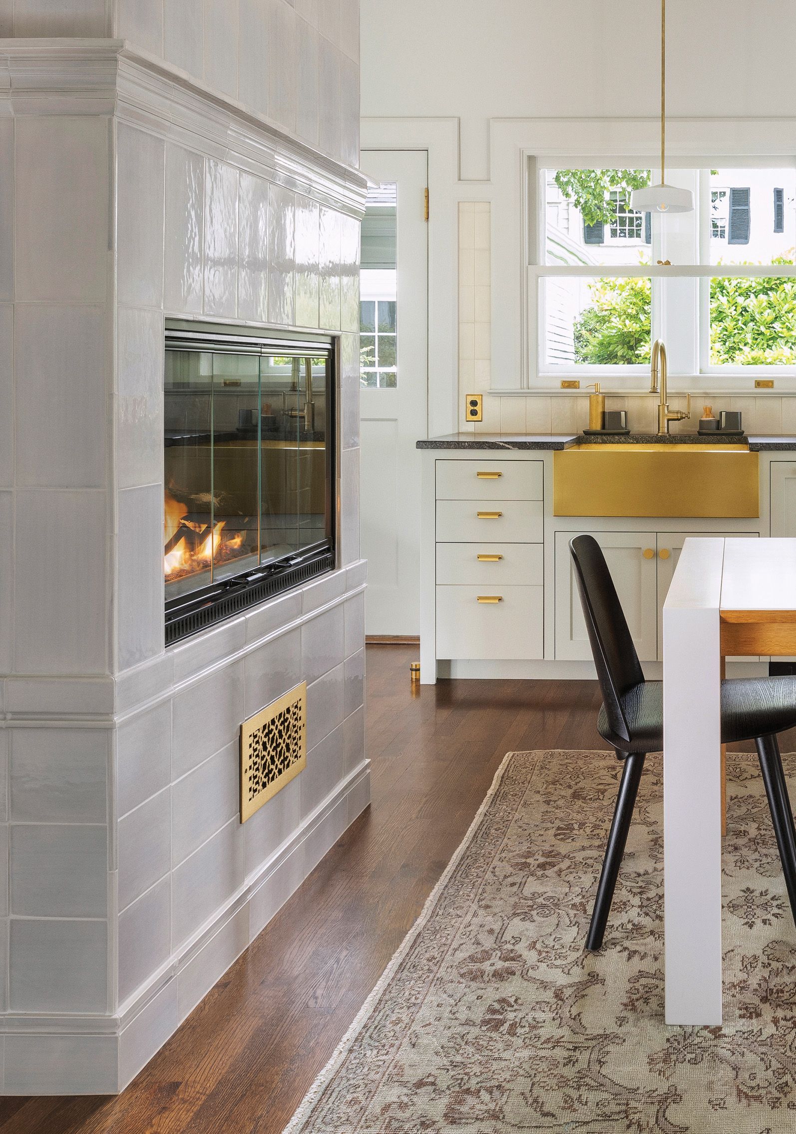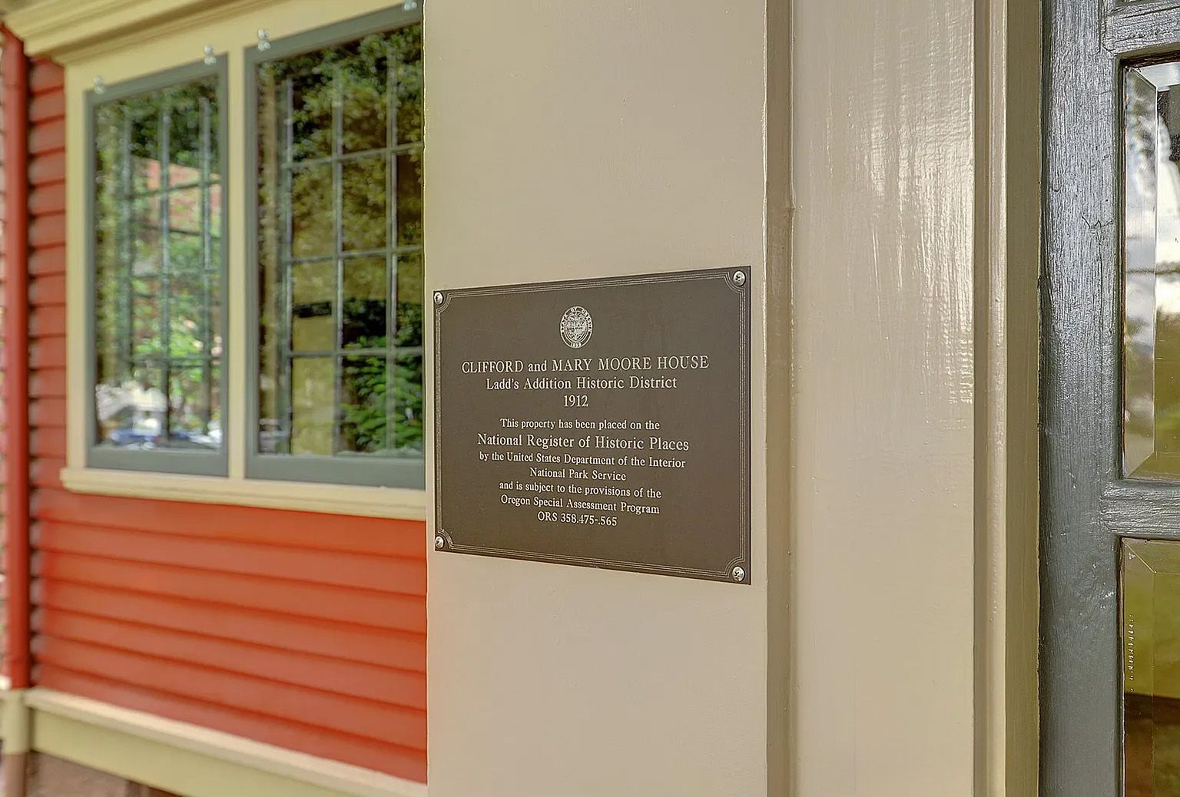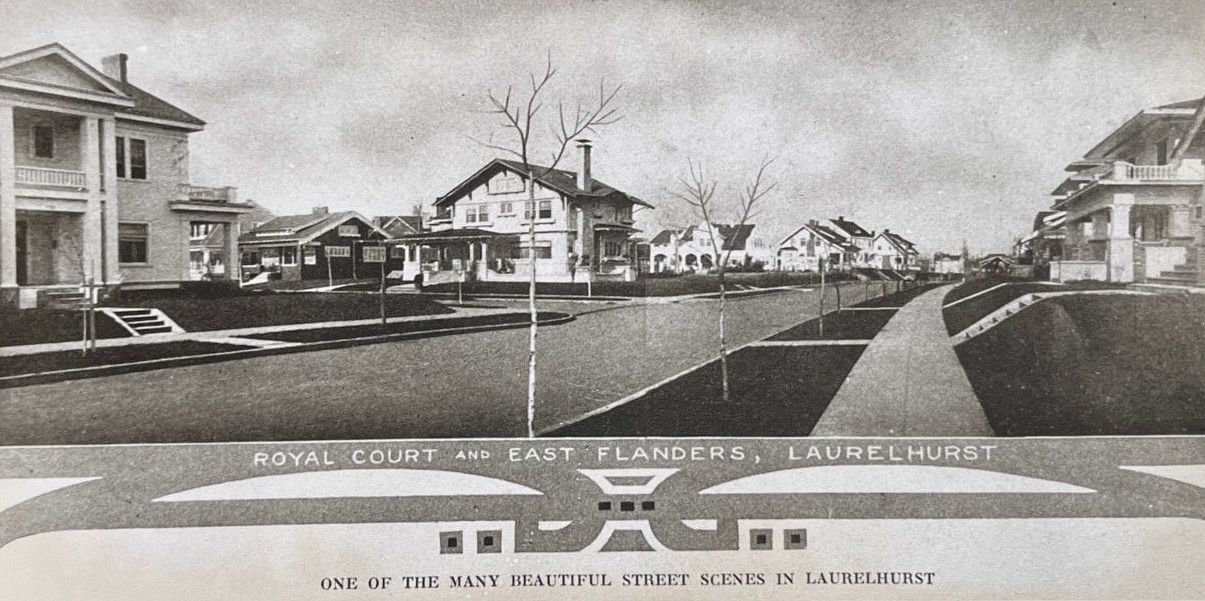
The new garage was built to closely match the original structure
When you hear the word garage , adventure doesn’t usually come to mind. Garages are supposed to be functional and practical.
But our clients at the 1920 bungalow in First Addition, Lake Oswego have a pretty special garage. Arciform ‘s talented craftsmen created the structure just for them, and it had stories to tell before it was even completed. It’s sure to be the setting of many future memories.

There was a carport before we started the project
Project Manager Adam Schoeffel shares 4 reasons this garage is such a special place:
#1: Roof Trusses & Interior Paneling
Adam redesigned the trusses to accommodate a grading issue which caused the garage door to impede the plane of conventional truss design. He upsized framing members and ordered a vaulted scissor truss for a more hand-framed look. The trusses were painted to contrast with the aged patina of the salvaged lap board which clads the walls and ceiling.

Adam’s scissor trusses look sharp!
#2: Storage with Icebox Panel Doors

Adam and Site Co-Lead Eric Delph (the bearded one above) collaborated on this project, but the idea came from the client. Eric co-designed and constructed the unique storage with its icebox doors, and it looks as if it’s always been there. It is a real conversation piece, and everyone wants to open and close those doors.

Douglas Fir shiplap on walls and ceiling were sourced from local homes being demolished and from Portland area reclaimed wood vendors
#3: The Seed Cabinet


Our client found a handsome antique seed cabinet and knew it would provide great storage. It sat in the garage for many months while Arciform worked on other parts of the home.
One day, four of the cabinet drawers vanished! Without hesitation, Site Co-Lead Jamie Whittaker took charge of creating replicas. The old walnut was tough to match, but Adam found an alternate species that was very close and poked around several salvage shops to find the right hardware. They even matched the original drawer boxes, using flat-sawn fir. Jamie’s four drawers were so convincing, it was hard to tell which ones were new.
About six months after the project was completed, the four missing drawers were returned with an apology note attached to them!
#4: The Rodeo Sign

This is no small souvenir, but a family heirloom which holds years of memories. Our client has roots in St. Paul, OR, and has remained involved in the St Paul Rodeo for years.
The sign is made up of planks bolted together, then carved and painted. It needed stabilizing, so our crew disassembled it, stored it and later installed new pipe through it, slowly compressing the boards. They took great care to keep the words and images in alignment and looking crisp. Our clients intended it to be hung on a basement wall, but it was way too big, and looks truly at-home in the garage!
There are still more stories to tell about this project! Don’t miss our final post in the series next week: Adventures in Remodeling, Part 3: the Kitchen.
Professional photos by BlankEye and Photo Art Portraits
See More Stories

