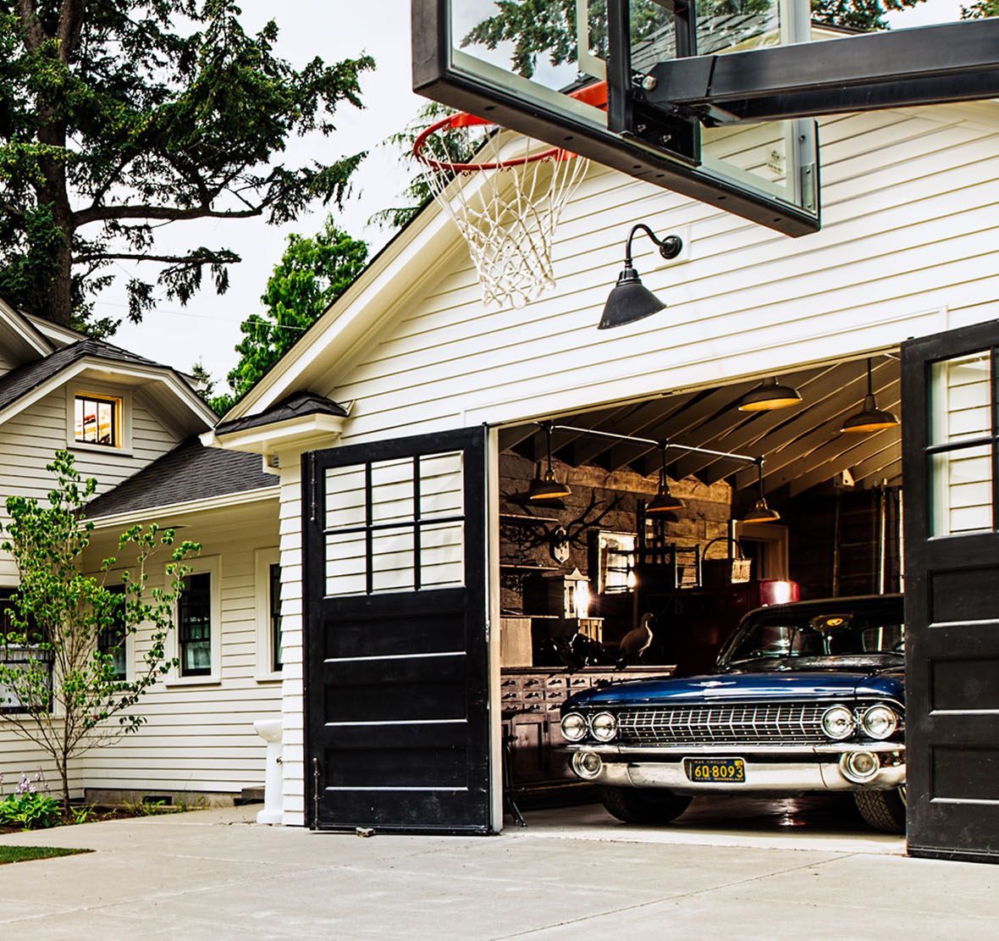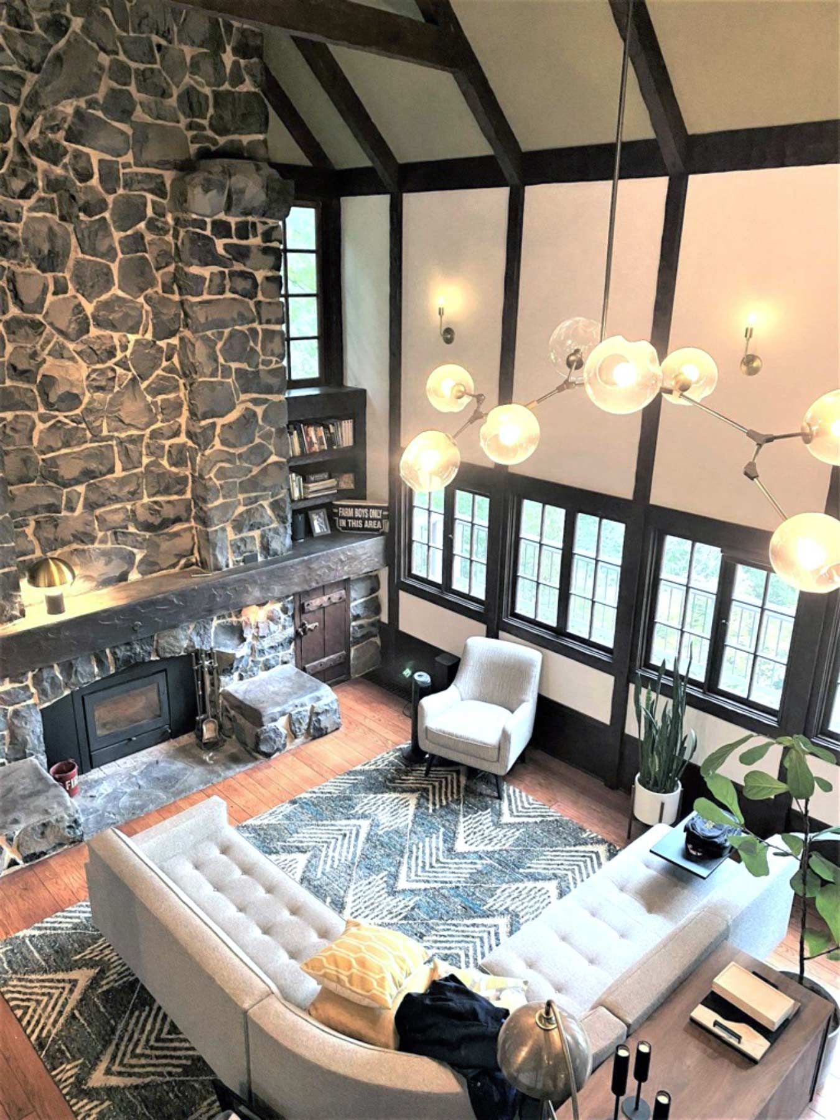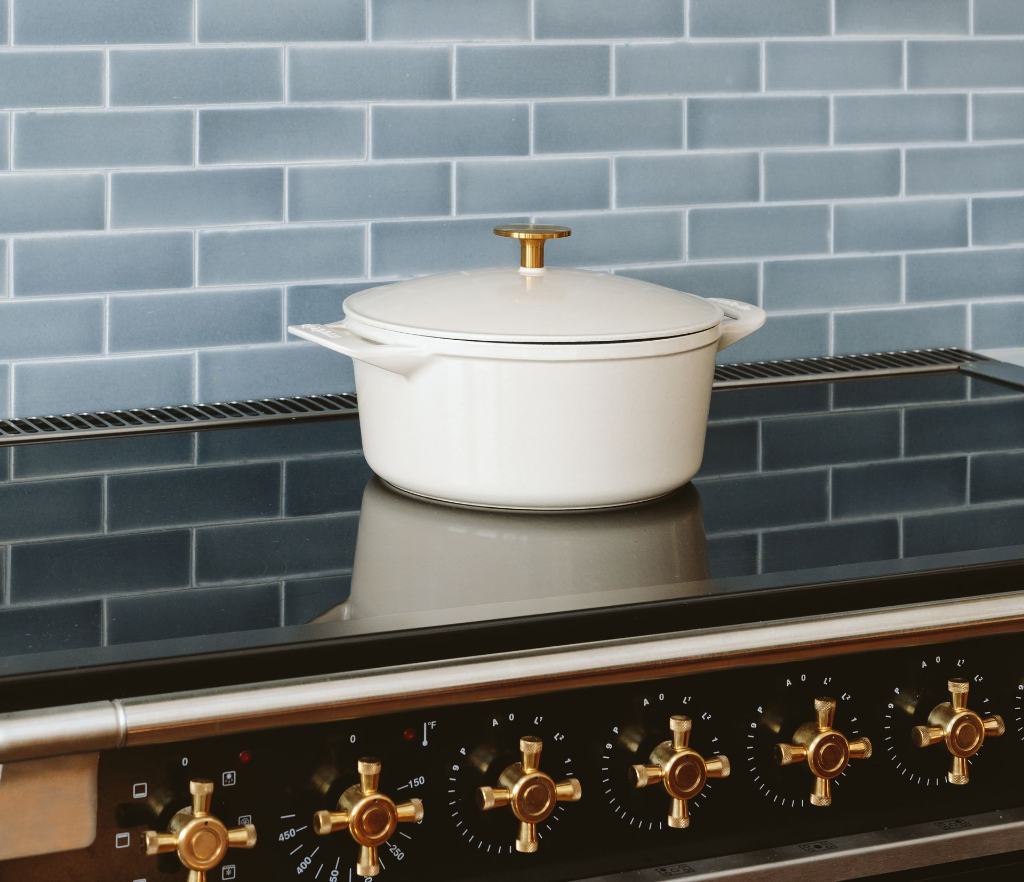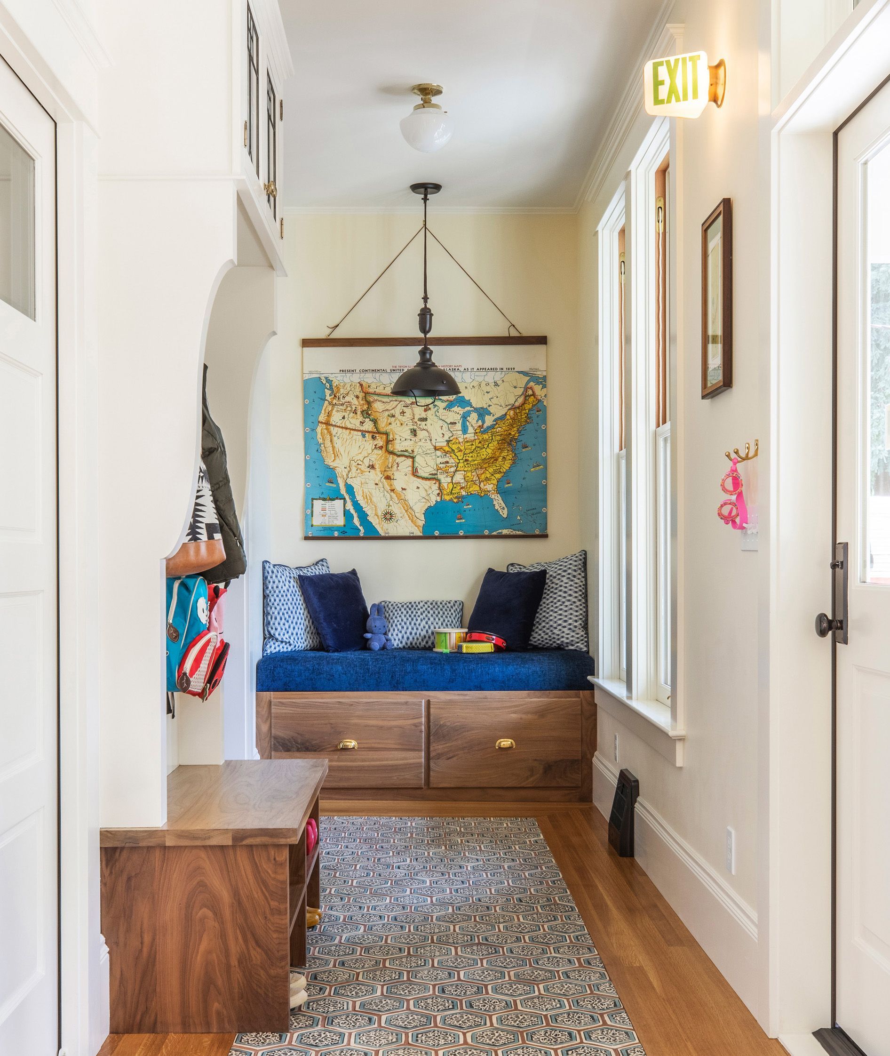Building Trusting Relationships by Design
Building Trusting Relationships by Design
Arciform has been a premier design-build renovation and remodeling company for older buildings and homes in the greater Portland Metro area since 1997. From the very beginning, we set out to be the designers and craftspeople you could trust to achieve your vision. We aim to create a smooth, transparent process that involves you from start to end, and to deliver zero surprises – except the delighted surprise you feel when you see your finished project.
For decades we’ve partnered with hundreds of people in the Pacific Northwest to bring their dreams to life. We believe that it is the relationships we build in the process of designing for you that are the real foundation of our success. Over time we’ve found that our relationships with our clients are similar to successful relationships we have with partners, good friends and family. They rest on trust engendered by the integrity of open communication, doing what you say, following up, and quickly making good if anything goes awry.
So we thought we’d write a little about the ingredients that we think go into creating great relationships that, like our designs and work, endure.
We Love Stories, Partnerships, and Old Houses
Any home is a wealth of stories. There are the stories of the building itself; what were the design fashions of the time, which materials were used, which methods of construction led to buildings that are uniquely of their age? And then there are your life stories. How do you live, what are your days like, which rooms do you like to hang out in and what do you like to do there? What are your dreams? What do you want each room to evoke for you?
We are experts at restoring and remodeling old houses, from the late 1800s through the 1960’s. But you are the experts in how you like to live. We listen to that. In one recent project, the wife wanted a clean Scandinavian look that appealed to her roots. While her husband was fine with that, he pined for the cozy atmosphere of old Irish pubs. So, while we designed the main house with a Nordic feel, his office design was reminiscent of the warm woodsy feeling he loved.
Relationships between people usually begin with sharing stories; our approach to partnering with you is no different. Your stories, and the stories of your home, guide us towards the right decisions for you. From our first conversation to the final finishing touch, we’ve developed a process that informs and engages you in the creation of your new space.
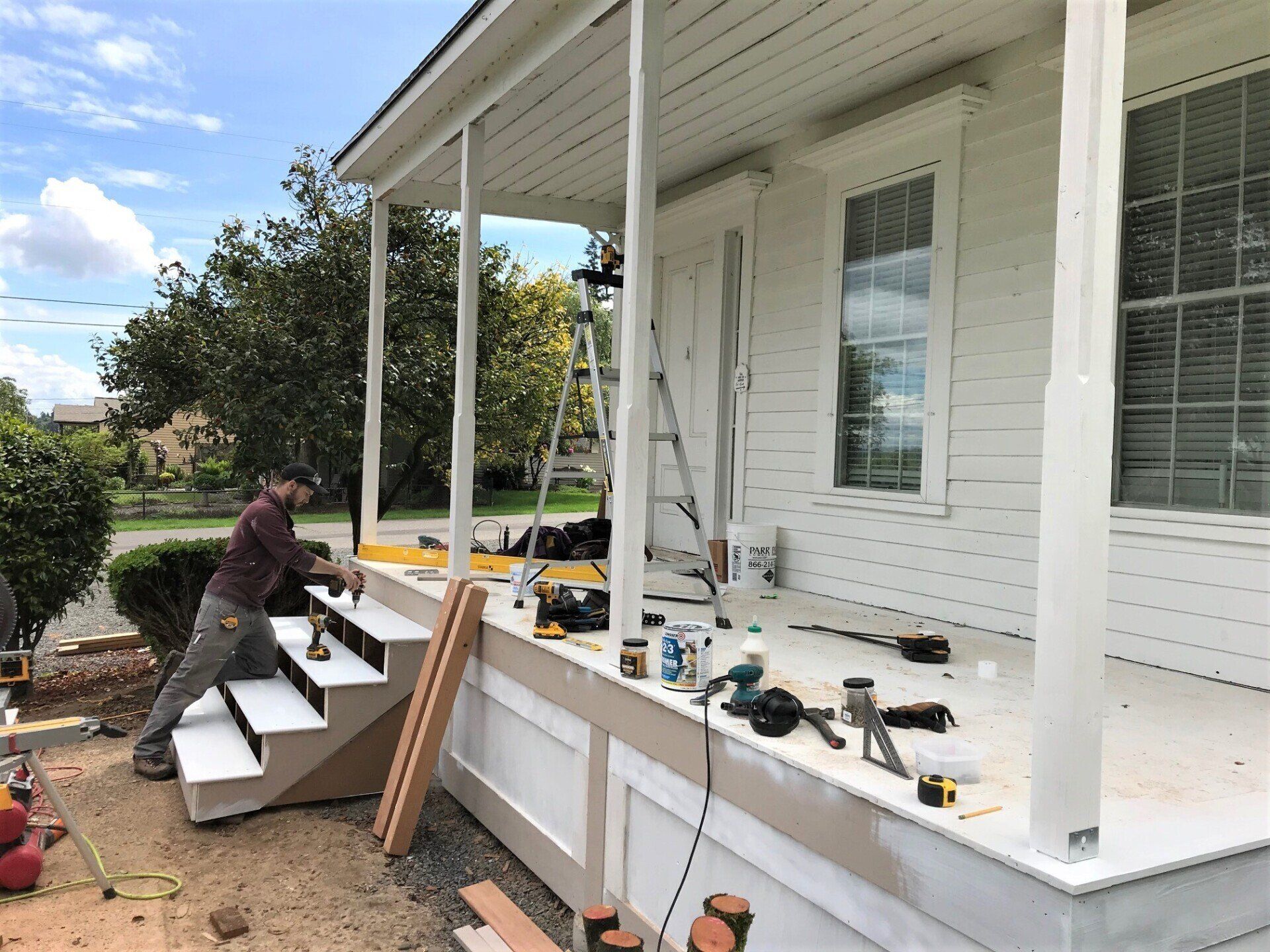
We Take Your Project and Best Interests To Heart
We begin by putting ourselves in your shoes. We treat your house as though it was ours. We know that every brush stroke can have financial consequences, so we follow a process that ensures that all decisions, from major elements to the all-important details, are made before construction work starts. Our motto here is: make mistakes on paper; they’re quicker and simpler to correct.
We start every project with a thorough consultation with you, listening to your stories, dreams, inspirations, and any concerns you might have. We align with you on goals and outline the steps to reach them; we will check in on those goals throughout the design- build process. Your design and build team will work with you to develop realistic plans based on your aesthetic, priorities, and a budget for you to approve before any construction begins.

You Get What You Want Because You’re Part of the Process
We see our role as drawing on our skills and expertise to facilitate and achieve your goals. At the beginning, your designer will sit down with you to collaborate on concepts, ideas, fixtures and finishes that please you, co-creating an aesthetic concept that helps us transform your story into your beautiful new space.
To make sure we’re adhering to your goals, your design and build teams will work together to develop or review a complete set of plans and detailed specifications for each part of the project. Based on these, we will create work orders for your review and approval. At each juncture, before the next phase starts, we will check in with you to make sure we’re on track.
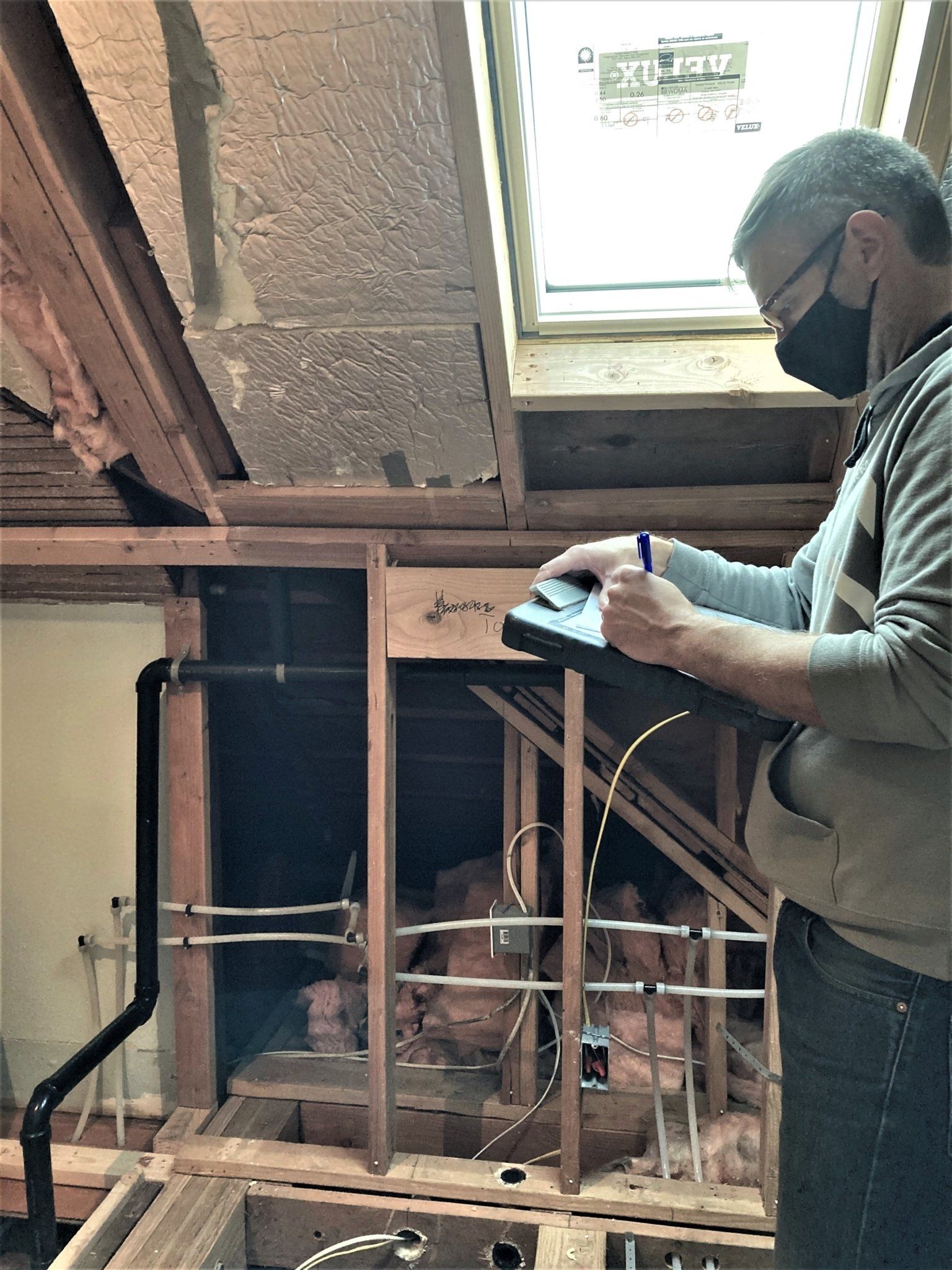
Building Respectfully, Building Safely During Covid-19
Remodeling can be a disruptive process, inevitably involving noise and dust; we minimize that by sealing off and isolating the rooms we are working in. We protect all surfaces, including floors, with coverings and our build team wears shoe covers. All ducts are tightly sealed to prevent dust or fumes from entering.
Ensuring your comfort, privacy, and safety during your renovation has always been our priority. During Covid-19 this has only become more important. The good news is that our longstanding practices of isolating the workspace ensure that remodeling during this period remains safe for your family.
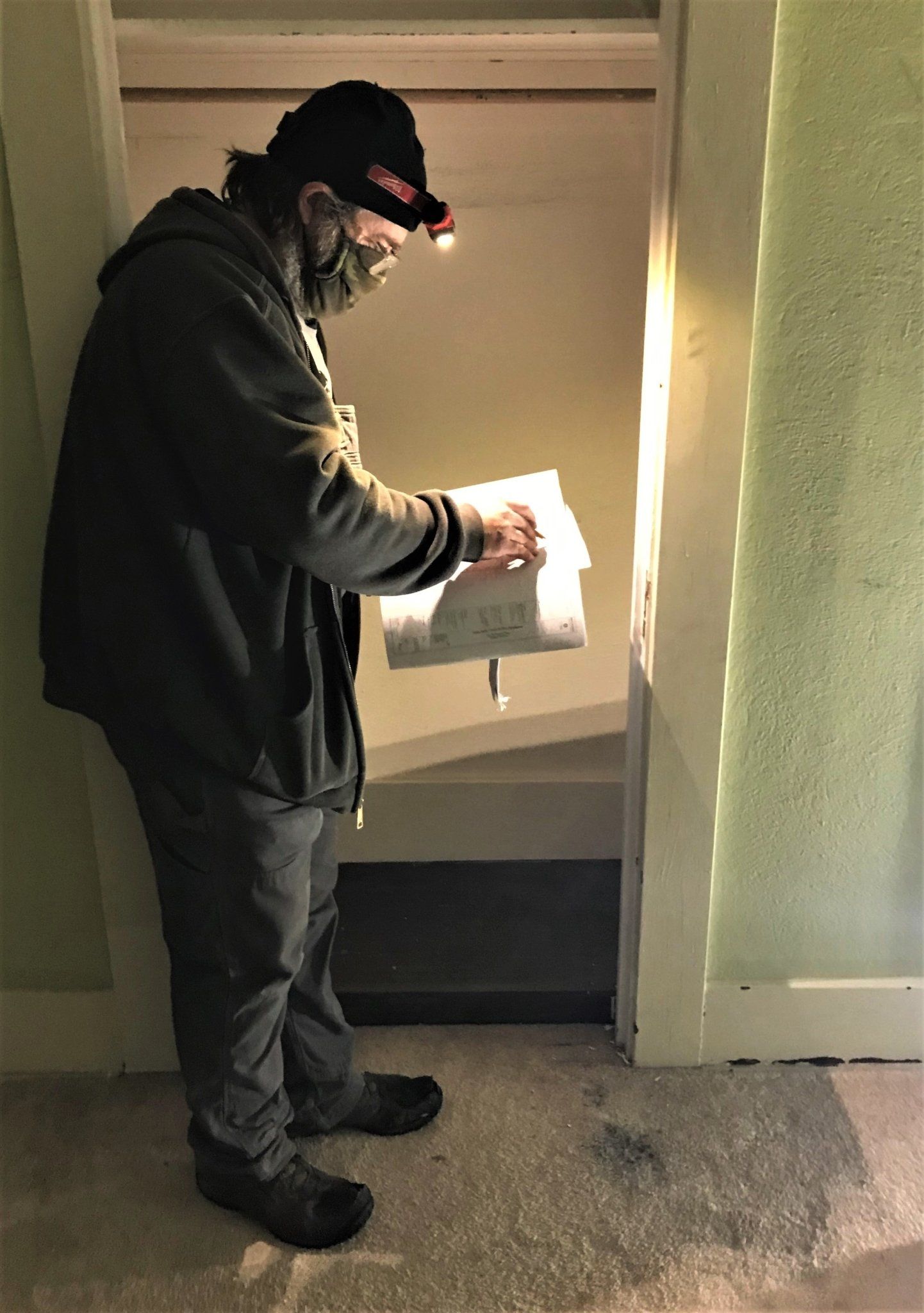
The Binder that Binds Us Together
In this age of high tech, we have a simple, time-proven device that glues the entire project together: our project binder. Including concepts, components, designs and build plans, the binder is the complete picture, accessible to the entire team at every step from dream to reality.
Besides working with you and getting your approval each step of the way, all of our designs and plans go through multiple internal reviews as we progress. The binder makes these hand-off meetings easily accomplished. Working under the premise that many minds and eyes are better, we augment each other’s ideas and catch each other’s mistakes early on. Our designers also work closely with our Project Managers, as well as our experts in electrical, mechanical, plumbing, carpentry and cabinet making to ensure that all designs are feasible, efficient and adhere to budget.
We believe that fast isn’t the best way to do things; correct is better. Working too fast can lead to expensive changes at the construction phase, incurring additional costs and marring the entire process. Avoiding change orders and down-the-line surprises is the bedrock of our practice. We have a very good record of smooth processes that are as pleasing as the results.
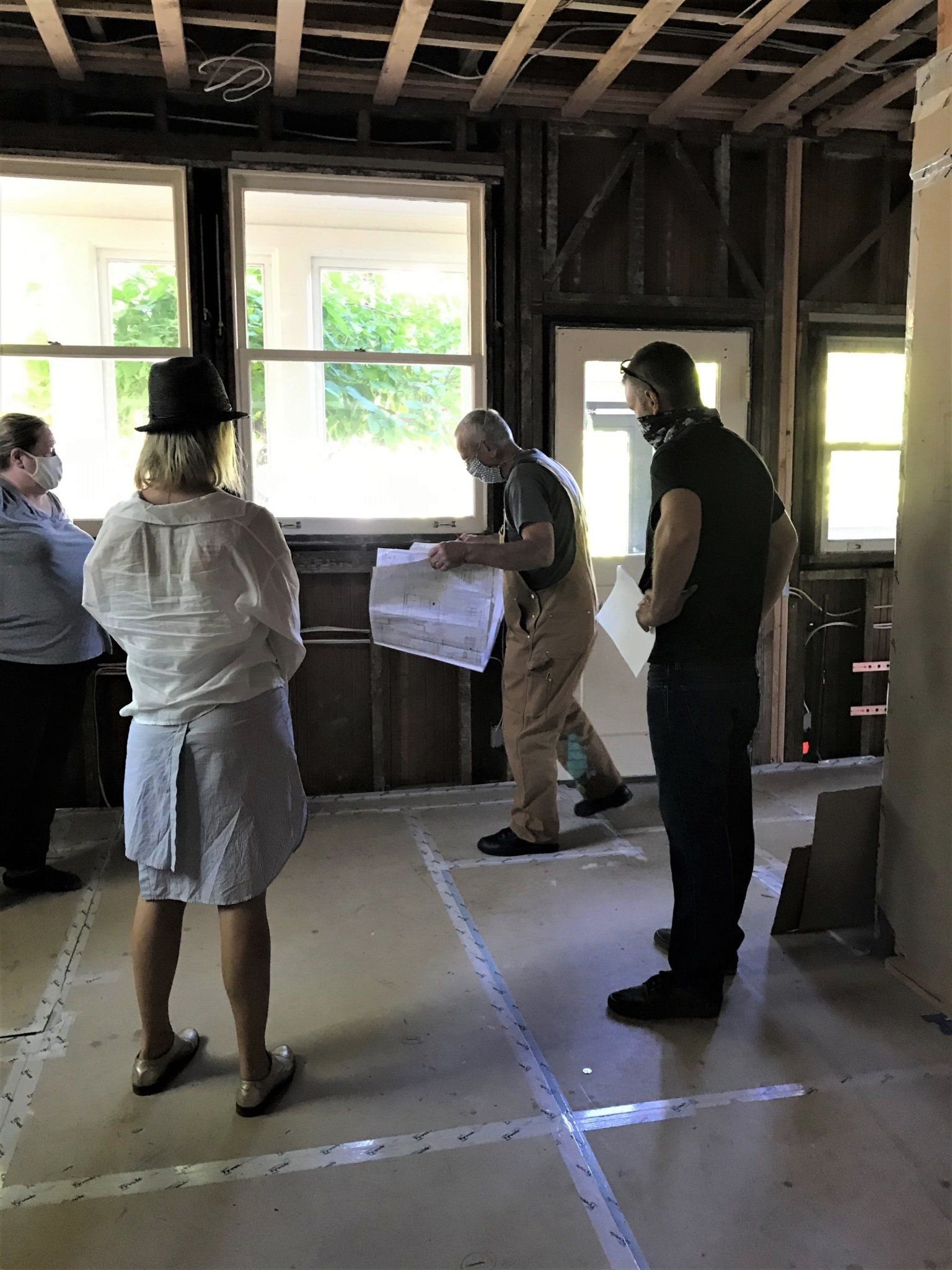
New paragraph
The Heart of Trust
Trust is a heartfelt thing, but earning it relies on a series of consistent, reliable actions. Since 1997, we’ve enjoyed the multitudinous stories of our clients and their houses. These stories, amalgamated, now tell the story of us. At Arciform, we earn the trust of our clients by listening well, communicating clearly, keeping in touch at all steps of the project, and doing what we say we’ll do when we say we’ll do it. Yet there’s a subtler ingredient at work, too – the warmth, kindness, enthusiasm, and plain old sense of fun that we bring to each project.
Even the end of our project is not the end of our relationship. We’ll stay in touch, checking in to make sure you’re happy with your new space. We always look forward to hearing our clients’ feedback.
As one client recently commented: “We appreciate your professionalism, kindness and thoughtfulness and will look forward to continuing on this journey together.”
We couldn’t have said it better. Now we look forward to the opportunity to earn your trust as well, so we’ll both have great stories to tell.
See More Stories
