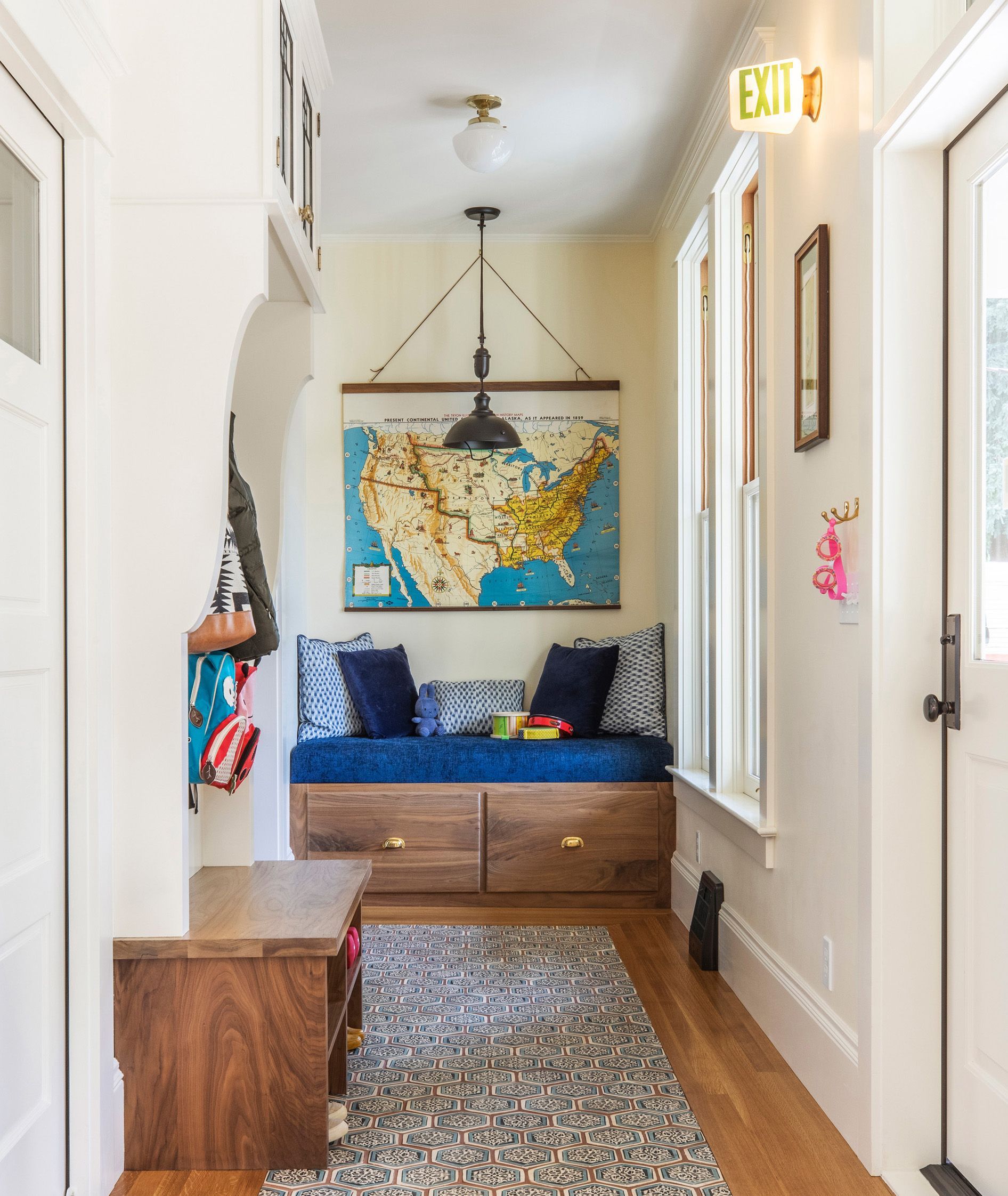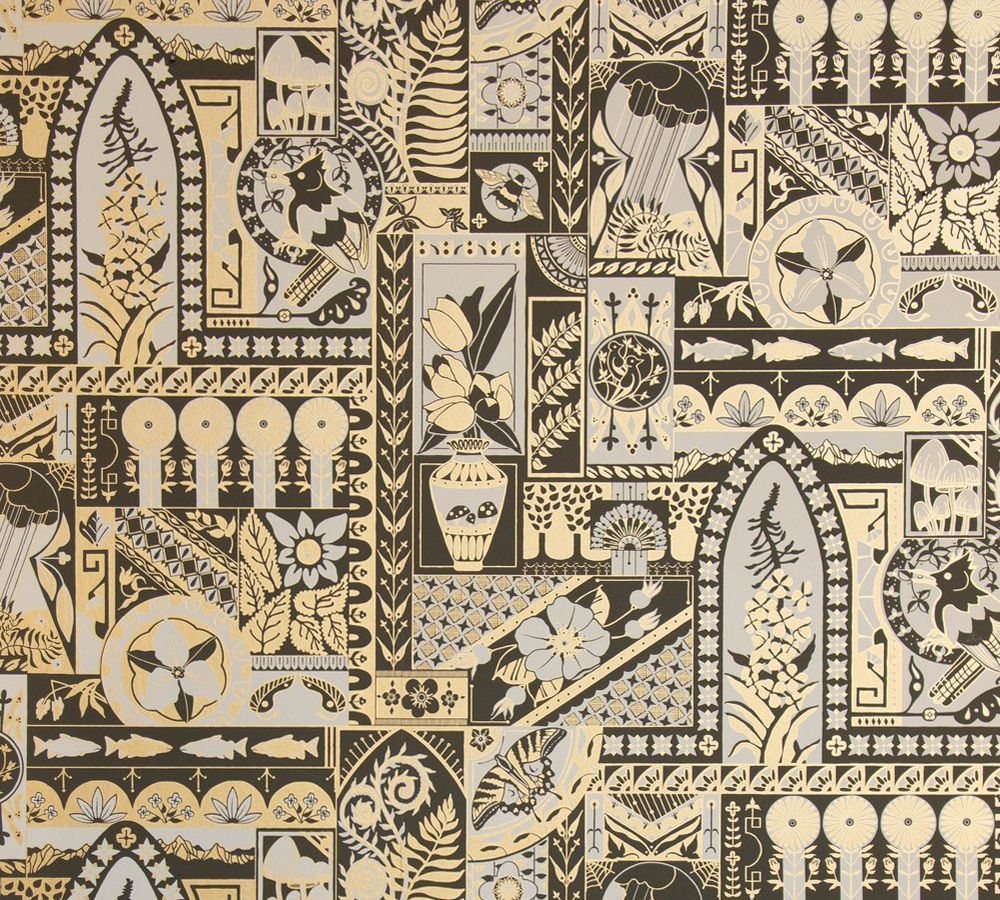Interested in a FREE Initial Design Consultation? Click HERE
5 Kitchen Remodels We Love
There’s a reason they call kitchens the heart of the home. A kitchen is where you spend time not just making food for yourself or others, but also where you grow your family. Kitchens are lively and full of energy when friends and family gather. They’re a calm and comforting nest after a heated discussion. They’re strong and stable when the rest of the world is chaotic. Kitchens are full of love.
Here are a few of our favorites:
Creative and Spirited
 This 1909 kitchen had undergone a previous remodel in 1980. Our goal was to refine it so that it was reminiscent of a time when kitchens were just beginning to be social hubs—the 1950s. We covered the walls in subway tiles which gives it a functional feel and makes clean up easy after cooking splatters! The unique gas oven by LaCanche
in delft blue, works with the family’s antiques. We added an industrial edge with polished chrome fixtures and steel open shelving. The result is something the homeowner calls “creative and spirited.”
This 1909 kitchen had undergone a previous remodel in 1980. Our goal was to refine it so that it was reminiscent of a time when kitchens were just beginning to be social hubs—the 1950s. We covered the walls in subway tiles which gives it a functional feel and makes clean up easy after cooking splatters! The unique gas oven by LaCanche
in delft blue, works with the family’s antiques. We added an industrial edge with polished chrome fixtures and steel open shelving. The result is something the homeowner calls “creative and spirited.”
Super Modern with Classic Architecture

One of the best parts about residential design is the freedom to mix styles and eras. We love to do this while carefully respecting the home’s history. When looking at this kitchen, you might not guess that it’s in a home built in 1909. The homeowner’s aesthetic in appliances and materials was more modern. We worked with that while keeping the open kitchen in harmony with more traditional adjacent spaces. Details like dark-hued lower cabinets tie to the original fir molding. Needing an elegant, serene space to unwind after emotionally-taxing days as a counselor, our client appreciated the clean lines and soothing colors.
French-Inspired
 It’s true what they say about yellow: it’s the color of happiness. Pairing this butter-cream shade with classic white subway tiles is fresh, light and makes things sunny even on a gray Portland day. Versatile Wood Products built a custom island just the right size to prove useful, beautiful and space efficient. As a nod to French Country style, we built flour bins lined in zinc and incorporated the mudroom and back porch into the kitchen. The bistro table, rattan chairs, pressed tin ceiling and decorative range hood make you feel like you’re at a boulangerie in Normandy!
It’s true what they say about yellow: it’s the color of happiness. Pairing this butter-cream shade with classic white subway tiles is fresh, light and makes things sunny even on a gray Portland day. Versatile Wood Products built a custom island just the right size to prove useful, beautiful and space efficient. As a nod to French Country style, we built flour bins lined in zinc and incorporated the mudroom and back porch into the kitchen. The bistro table, rattan chairs, pressed tin ceiling and decorative range hood make you feel like you’re at a boulangerie in Normandy!
Classic & Modern at the Same Time
 How do you separate a kitchen and dining room without completely closing them off? With triple-hung windows! They can be closed to keep cooking smells and sounds out of the dining room, while the textured glass lets the light in. The combination of natural stone and a professional stainless steel oven works to bring the modern and classic styles together in this kitchen. A quartzite-topped custom island makes chopping and food prep easy. We loved making the dining room shine like a jewel with bright turquoise walls, restoring the 1925 chandelier from the original home and maximizing natural light.
How do you separate a kitchen and dining room without completely closing them off? With triple-hung windows! They can be closed to keep cooking smells and sounds out of the dining room, while the textured glass lets the light in. The combination of natural stone and a professional stainless steel oven works to bring the modern and classic styles together in this kitchen. A quartzite-topped custom island makes chopping and food prep easy. We loved making the dining room shine like a jewel with bright turquoise walls, restoring the 1925 chandelier from the original home and maximizing natural light.
Unpretentious Craftsman

Like a painting by Dou Gerrard , the natural hues in this kitchen evoke warmth, subtlety and grace. Paying particular attention to details, we used concrete countertops on unfinished honey maple cabinetry, which feels both utilitarian and comforting. A mobile island allows for flexibility in the kitchen and an open book shelf for cookbooks keeps time-honored recipes close at hand.
What would your dream kitchen look like? What’s your favorite style and why? Which of these kitchens do you like best? Let us know in the comments below!
See More Stories
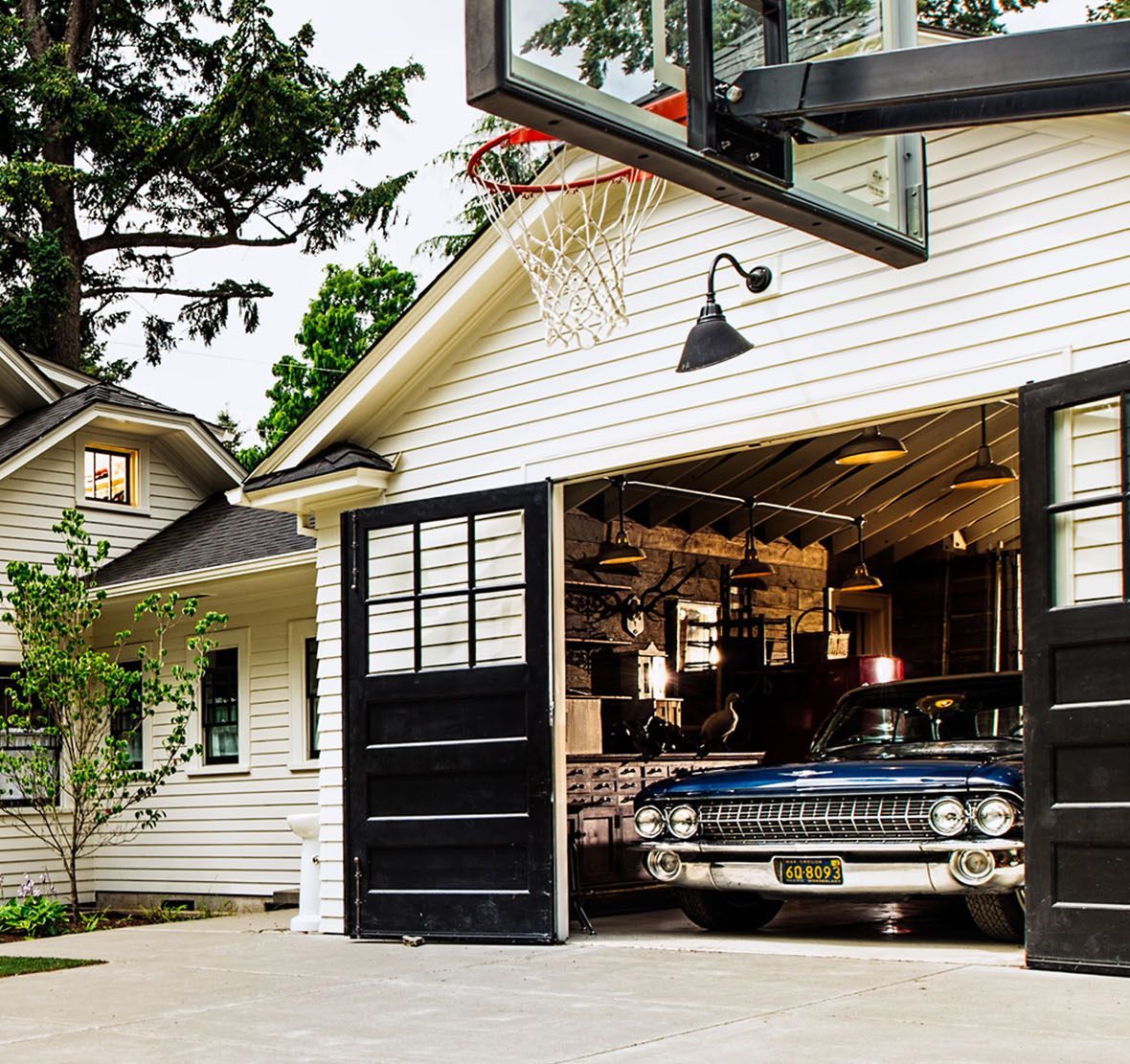

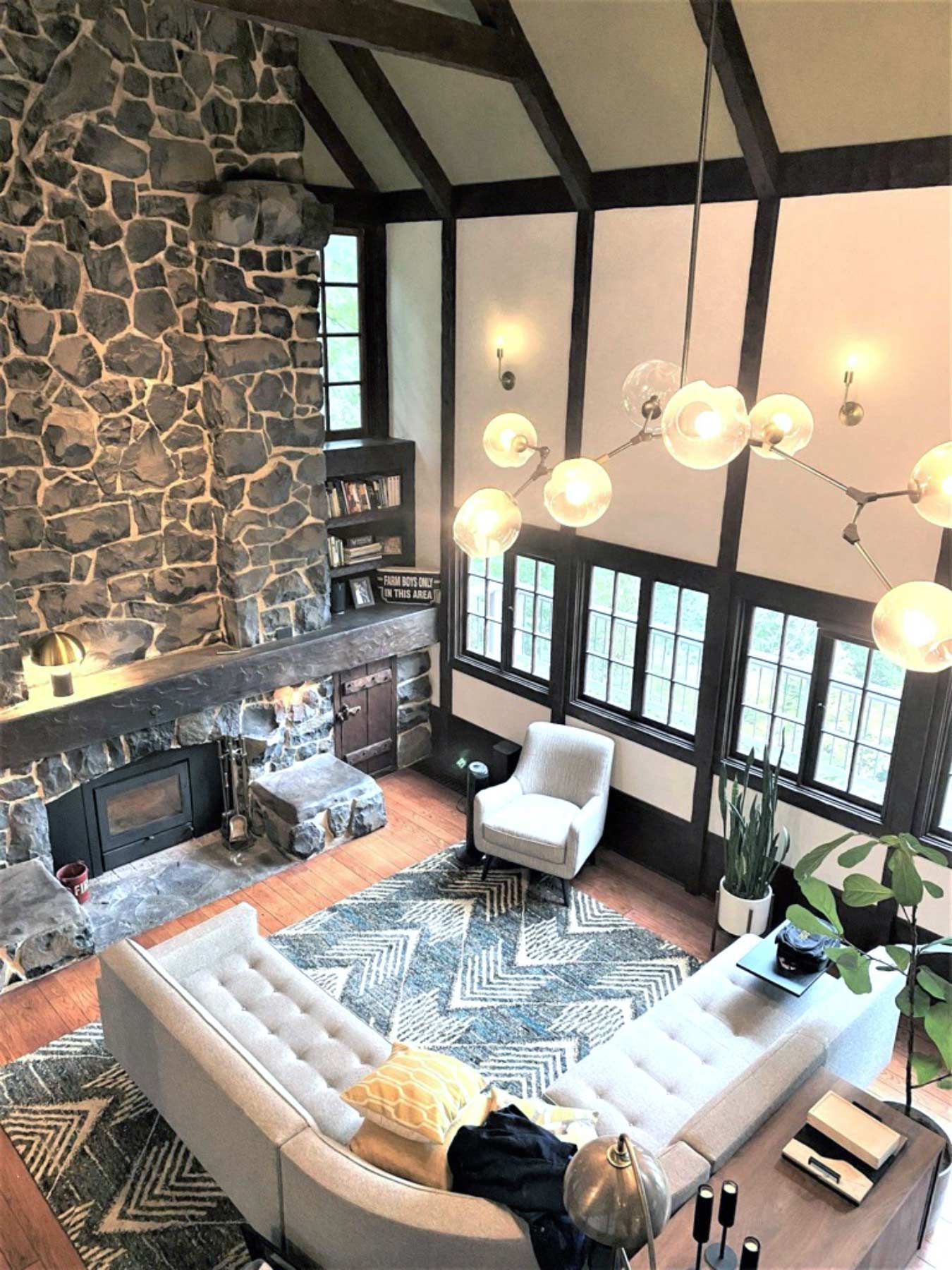
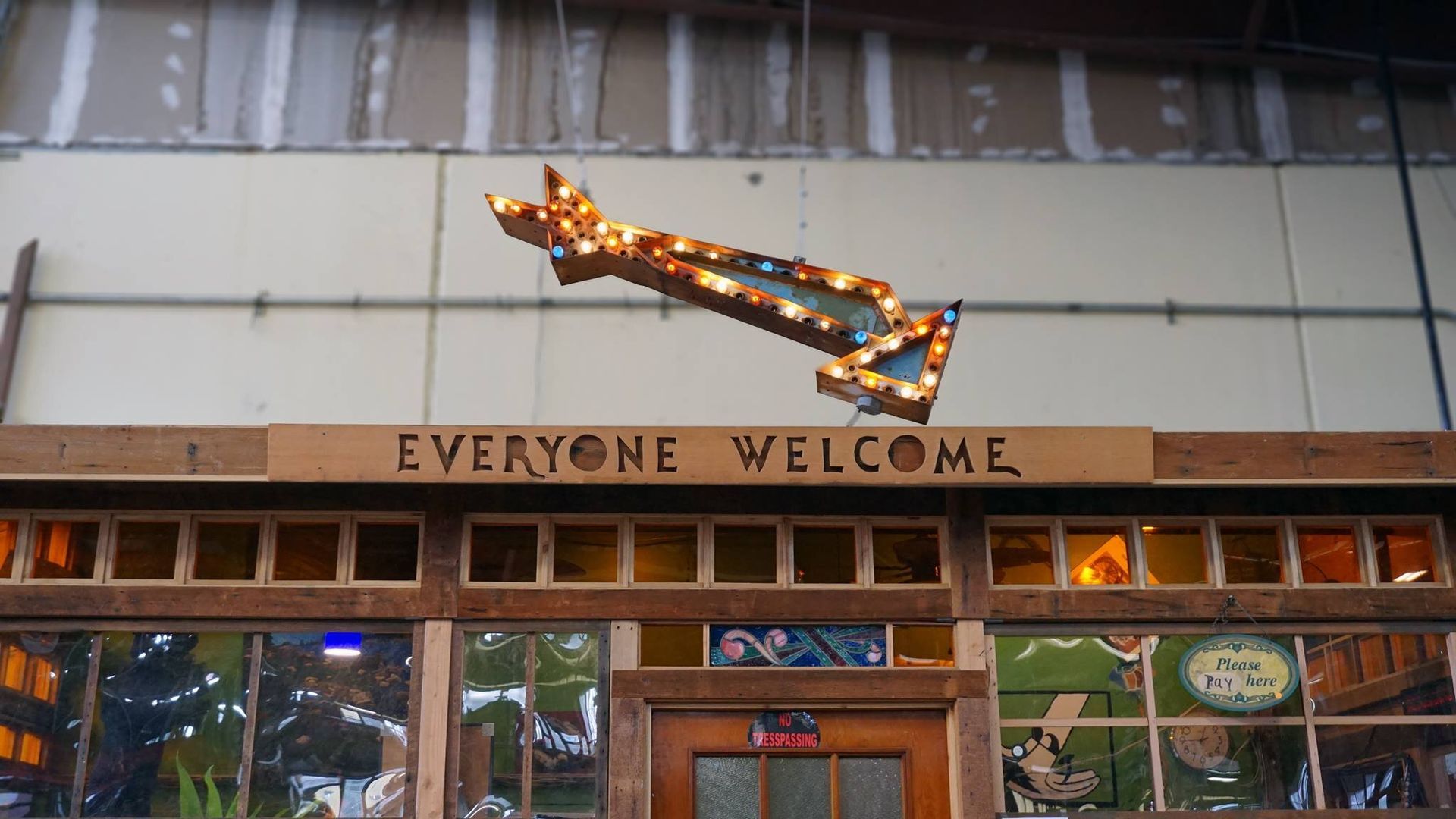
Oregon: CCB# 119917 | Washington: ARCIFL *910KJ

