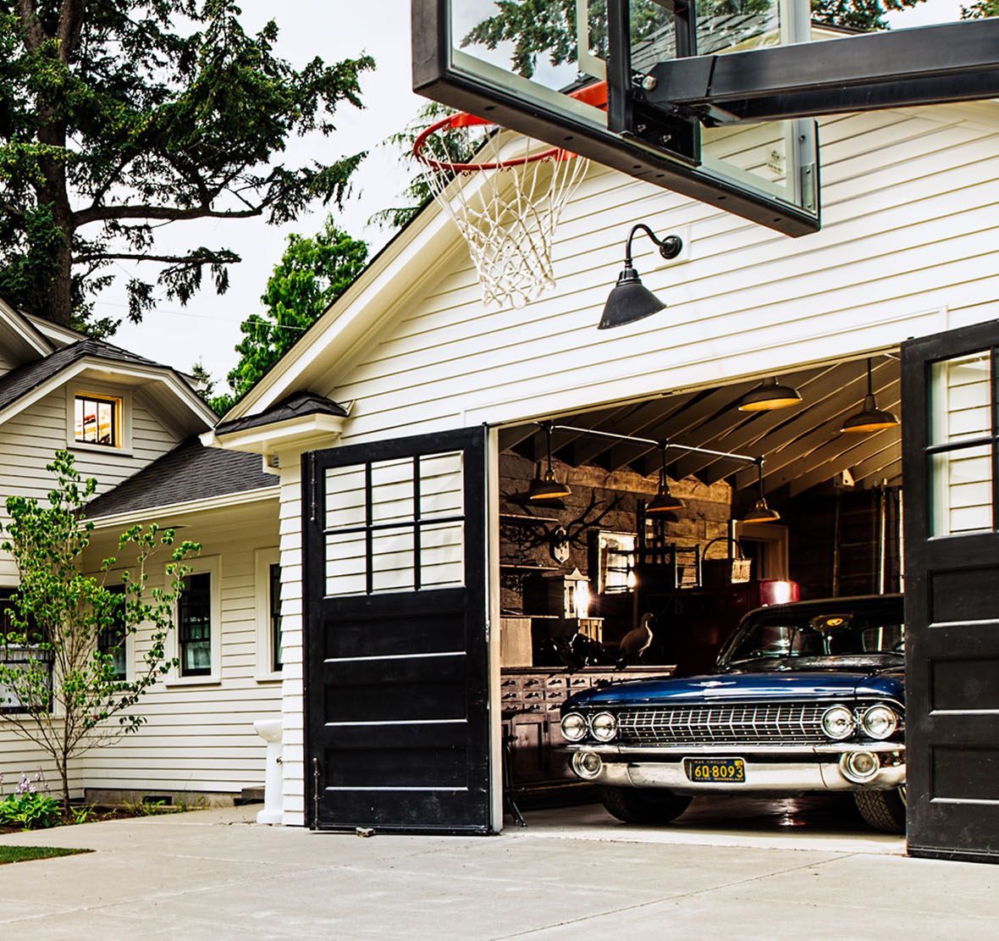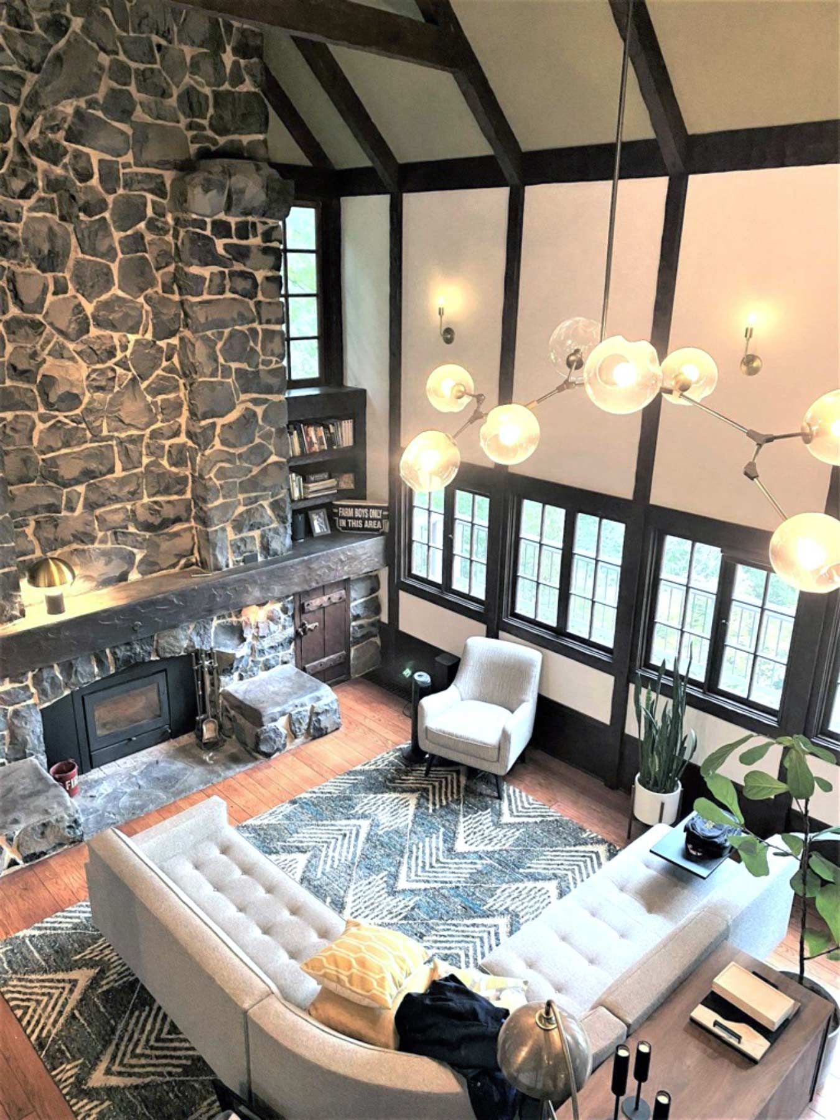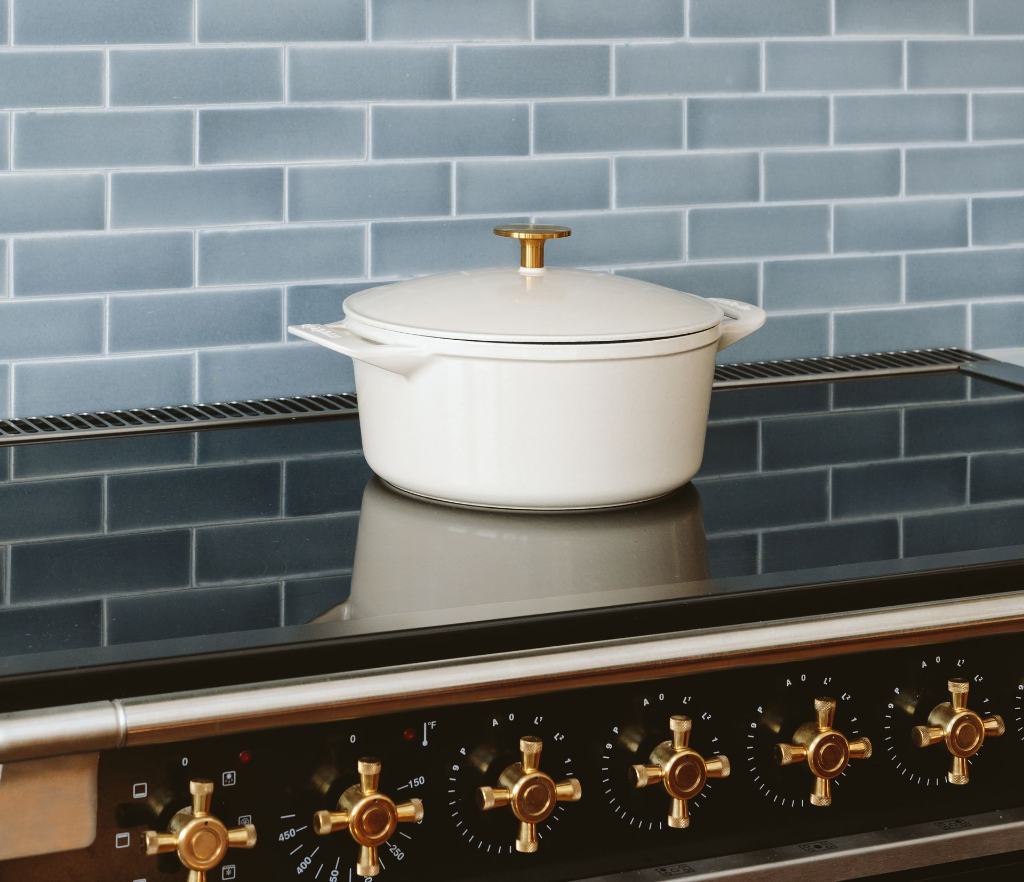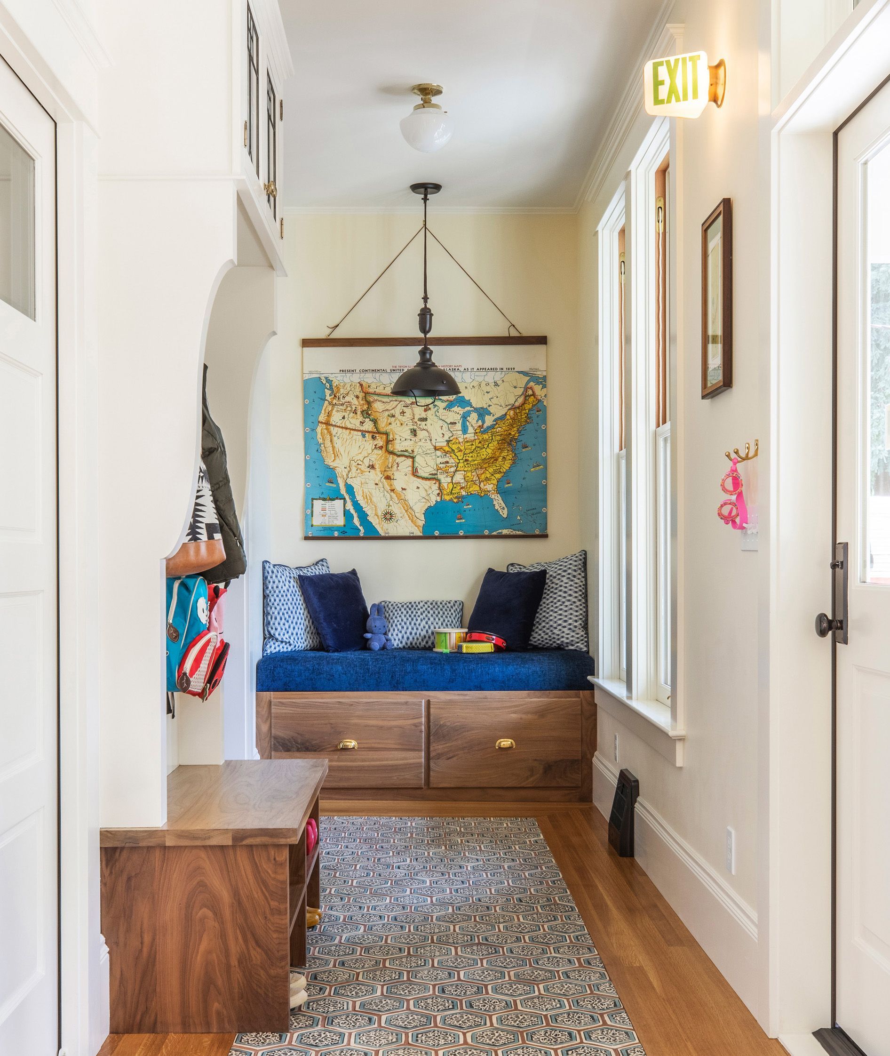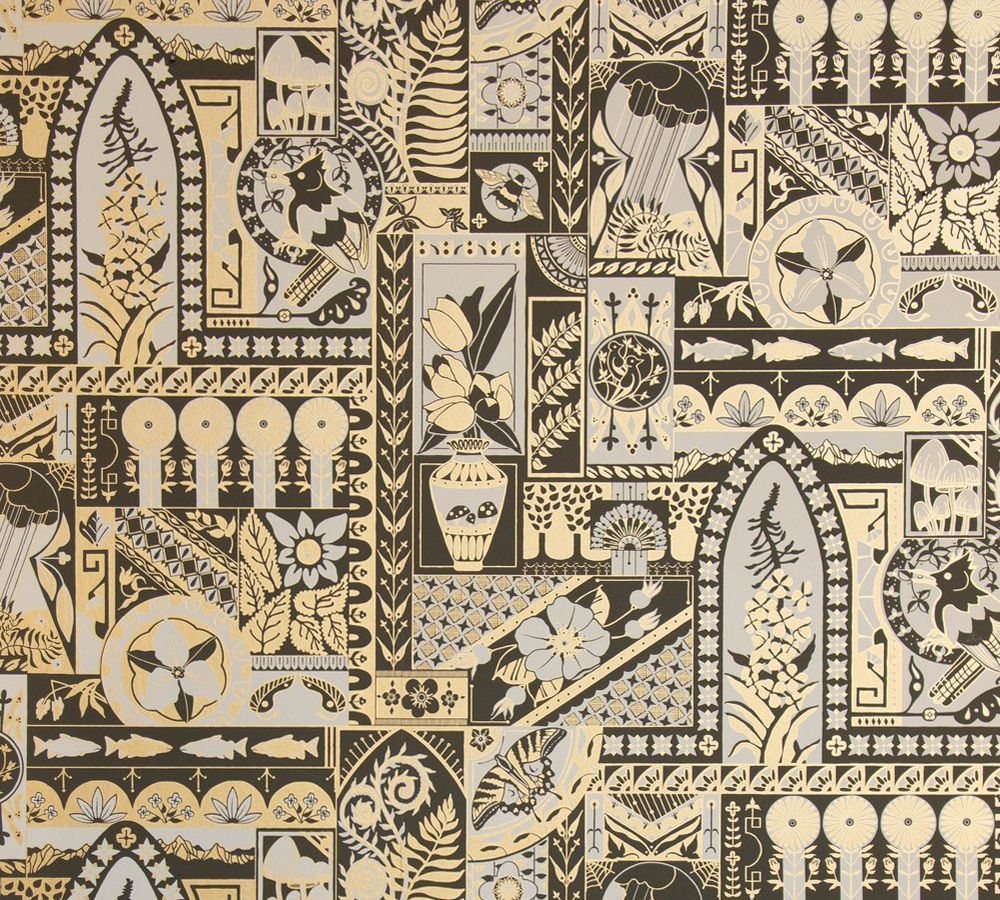An Atlanta Arciform Project
What do you do when you’ve just started to enjoy your dream whole house renovation only to land a job that has you moving across the country?
For one Arciform client the answer was simple. Have Arciform Principal Designer Anne De Wolf adapt favorite design elements from their Portland home to work in their new Atlanta home.
Here’s a look at how it all turned out.

The clients loved their Portland kitchen, with its classic grey, black and white color palette, custom island, and pendant chandeliers. Designed by Arciform Principal Designer Anne De Wolf.

The new kitchen features an island with similar design details and cabinetry that matches the millwork details of the original design. A glint of brass in the pendant lighting fixtures and cabinetry hardware gives a touch of Atlanta luxe to the revised design.

The white on white palette is warmed up with brass hardware accents. Below, a full wall of cabinetry with glass multi-lite doors offers display space for favorite serving pieces. The fridge blends into the cabinetry behind integrated panels.
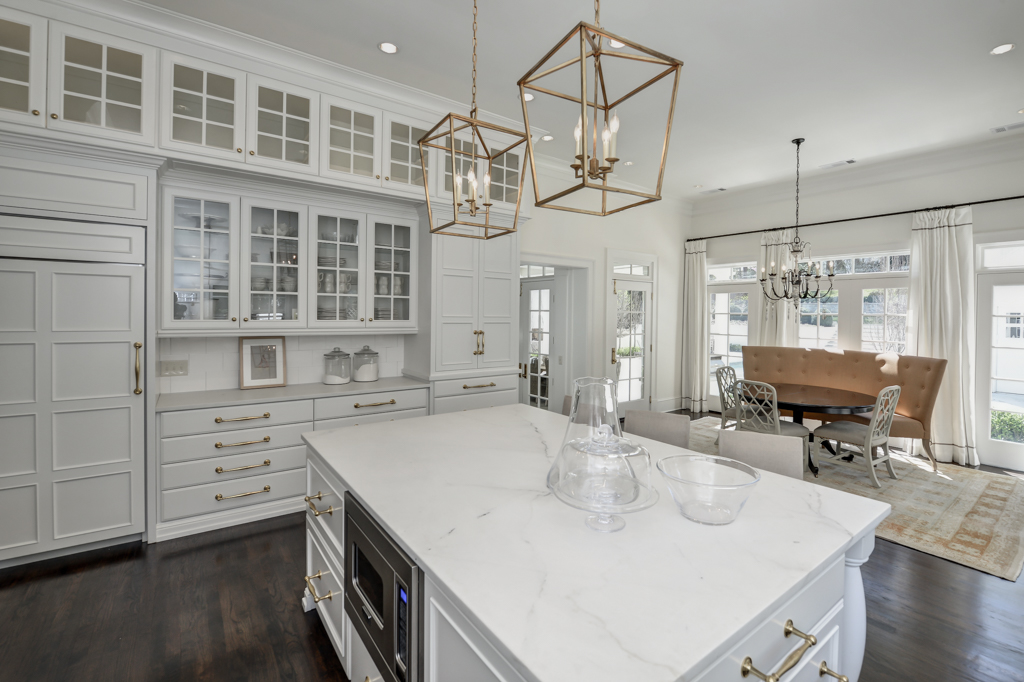
In the main bath, Arciform’s Portland project (below) featured a walk-in marble lined shower with dual shower heads and a bench. The custom vanity featured marble counters and old Hollywood inspired design details.

The Atlanta version of the project brings the same classic elegance and custom vanity details to the project. The more generous square footage of the new Atlanta main bath (below) allows the walk-in shower to be supplemented with a soaking tub.
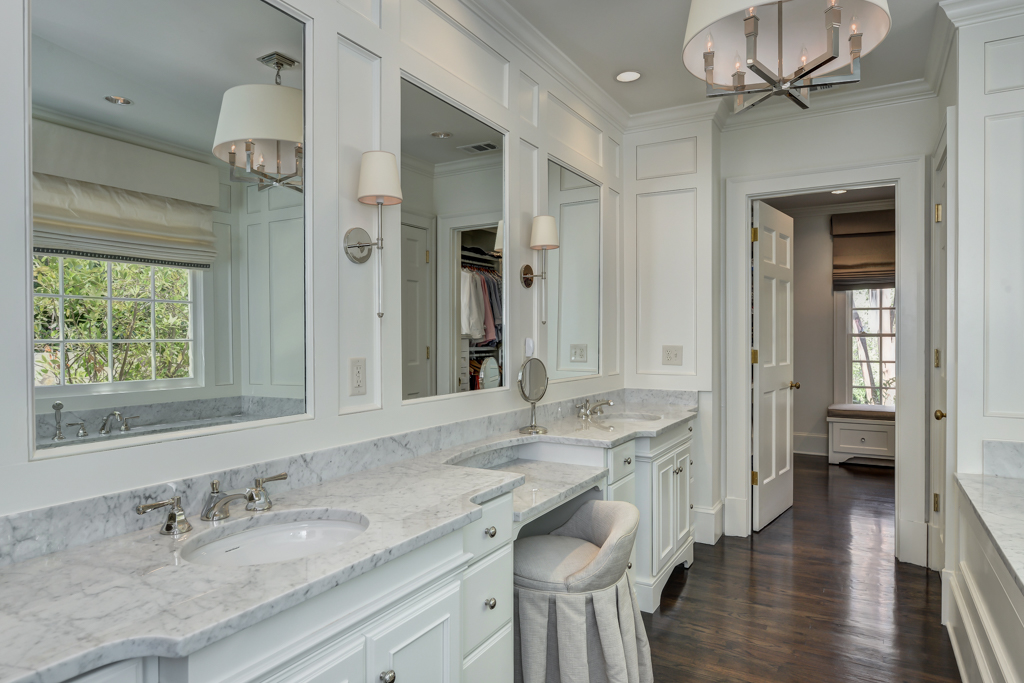
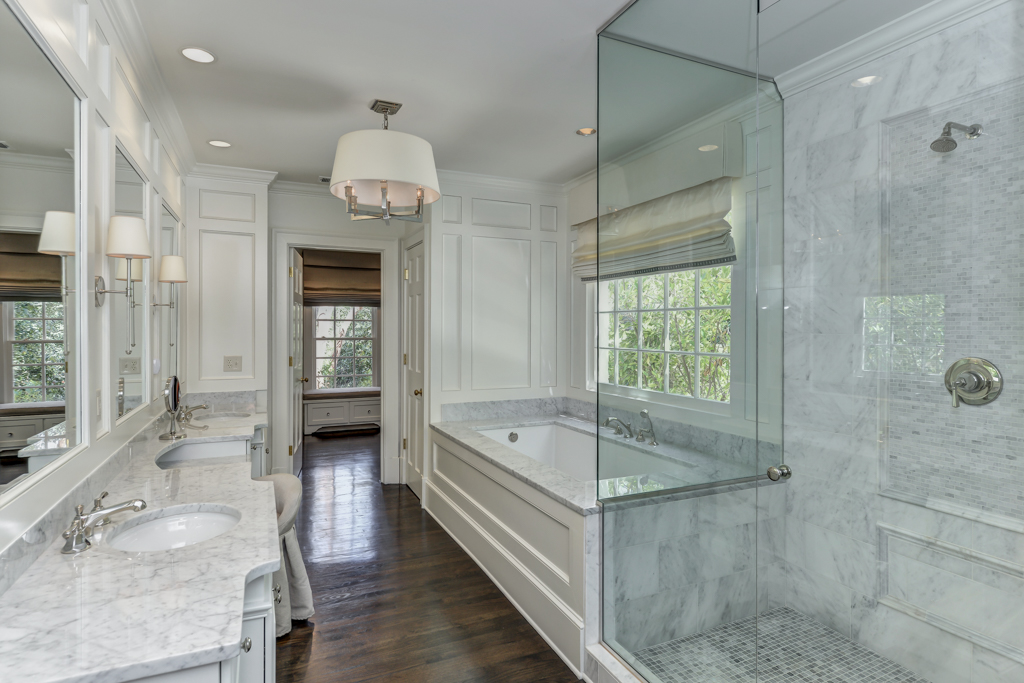
The rest of the home offered opportunities to play with the same classic color palette on a much larger canvas.
Here are some of the highlights:

The lines of the dramatic entry staircase are punctuated by a glossy black handrail.

At the top of the stairs, an custom obscured glass skylight floods the landing with natural light while adding depth and dimensionality to the space.

Custom full height display cabinets in the dining room feature dramatic X-shaped muntins on the glass doors.

Black, white and a glint of brass carry through every detail, even down to the under-sink plumbing in this WC.

The living room features classic millwork accents that draw the eye upward towards luxuriously high ceilings.

It was such a rare and enjoyable opportunity for us apply the Arciform design sensibility to a project in a different part of the country. It’s a useful reminder that, although you can’t take your Arciform kitchen with you, you can definitely recreate your favorite design details (with a little help from our design department).
See More Stories
