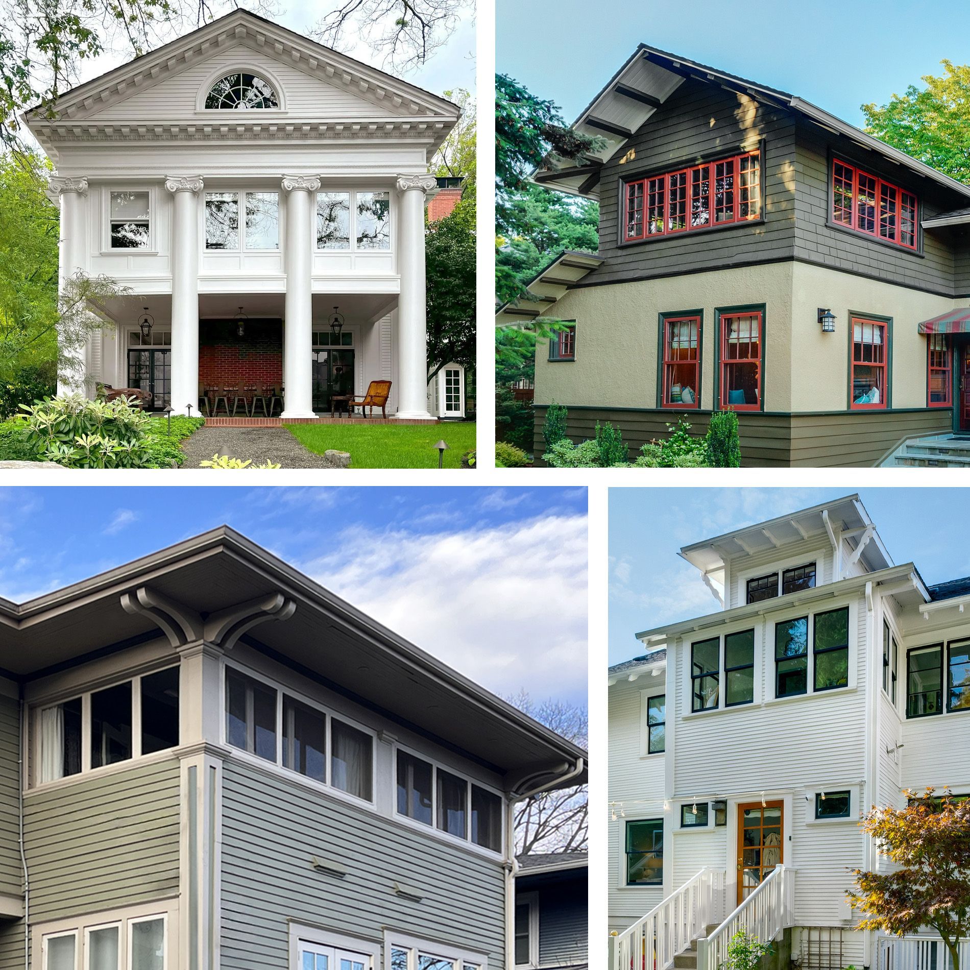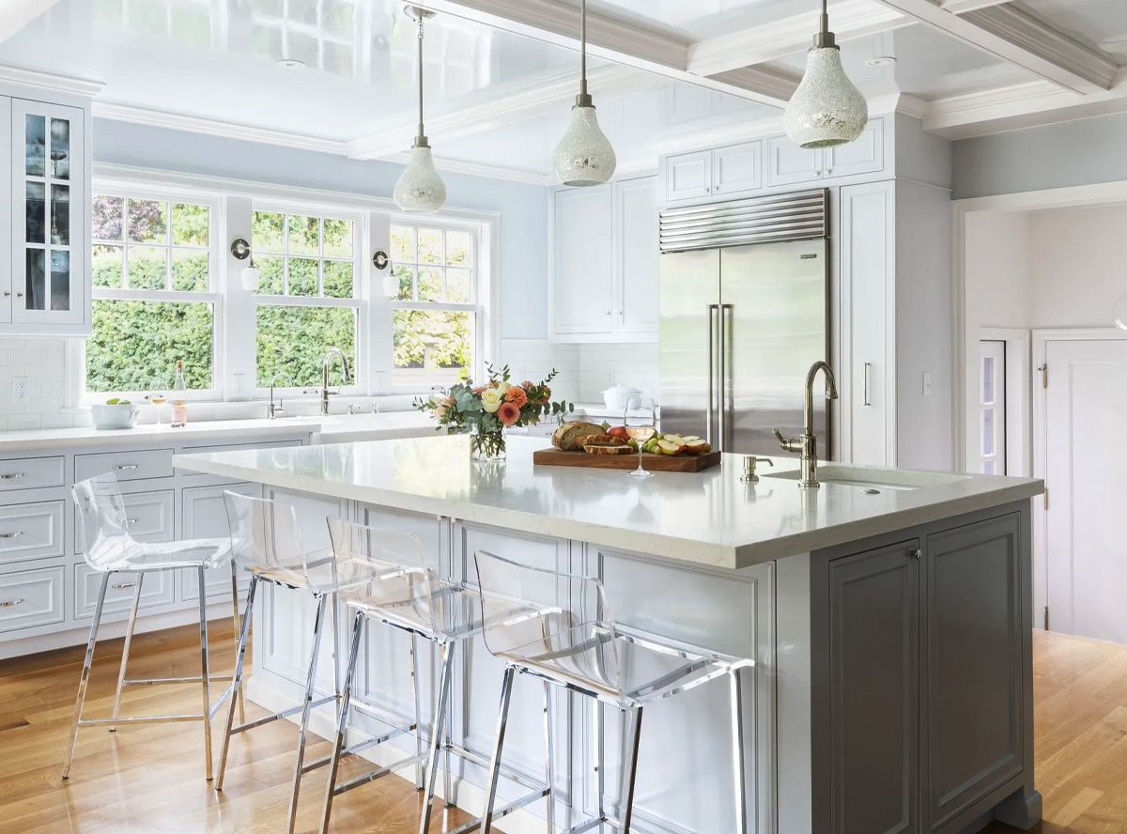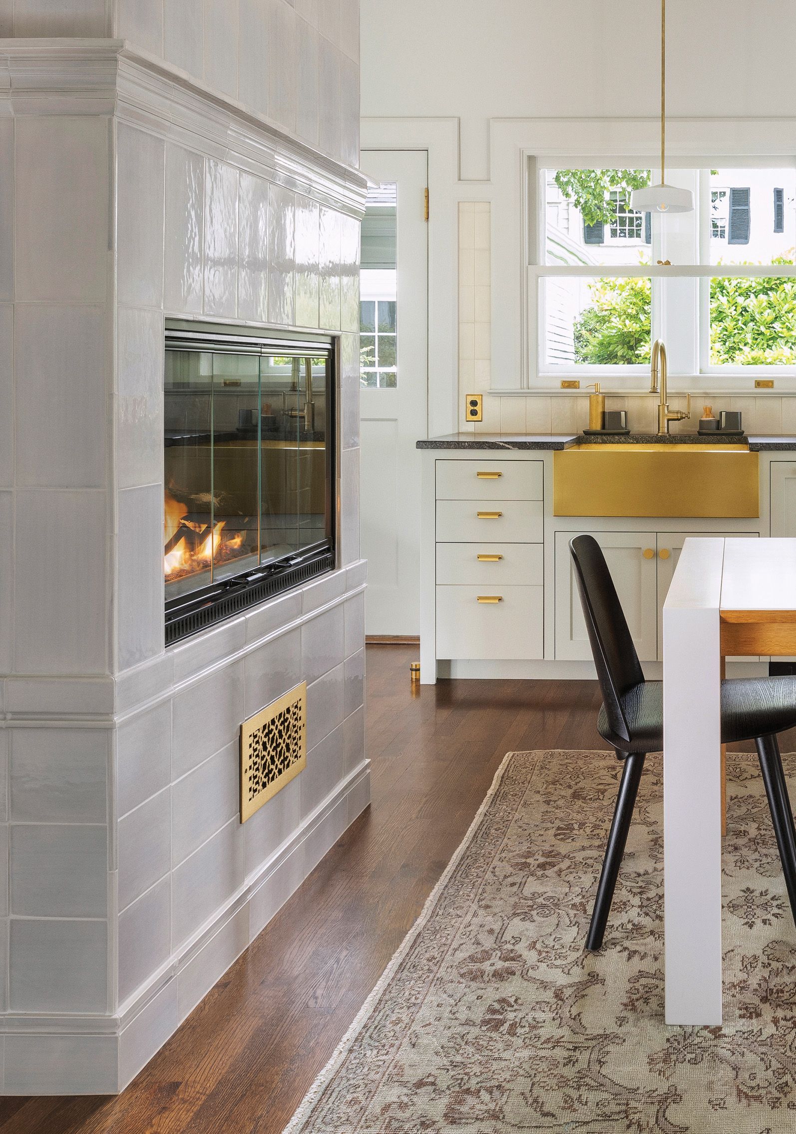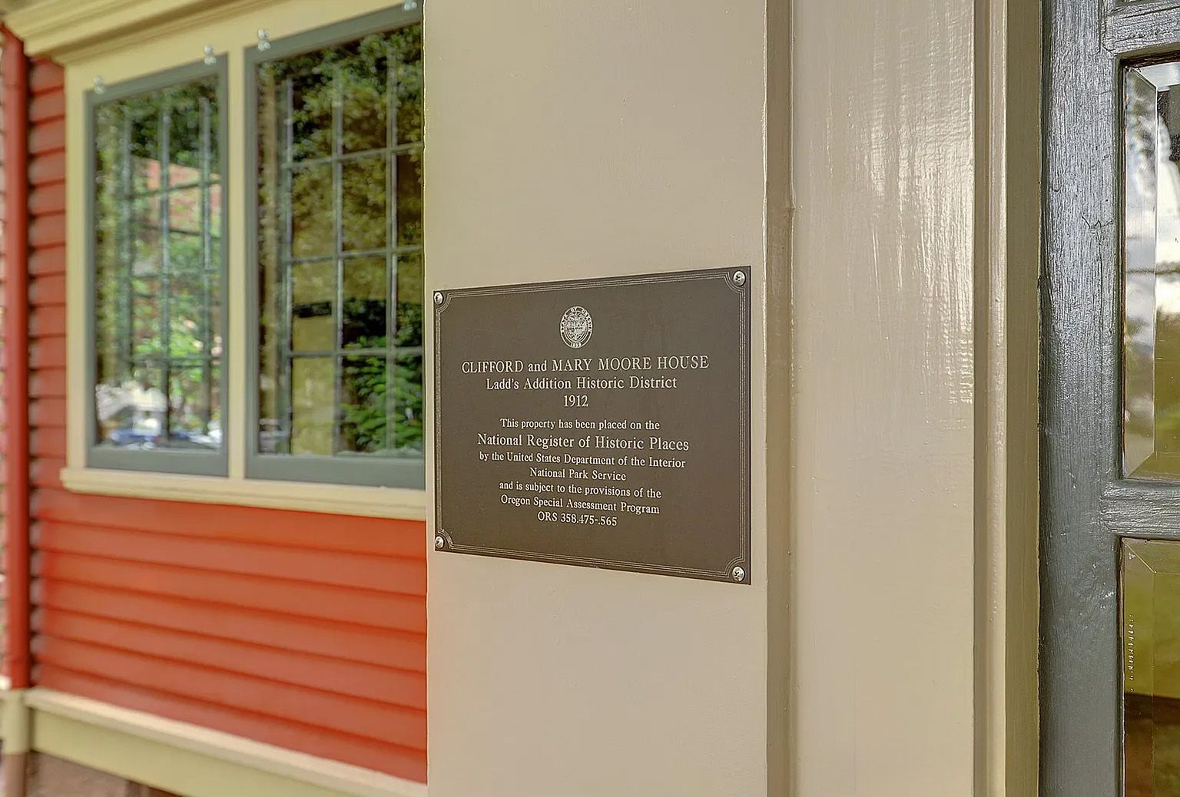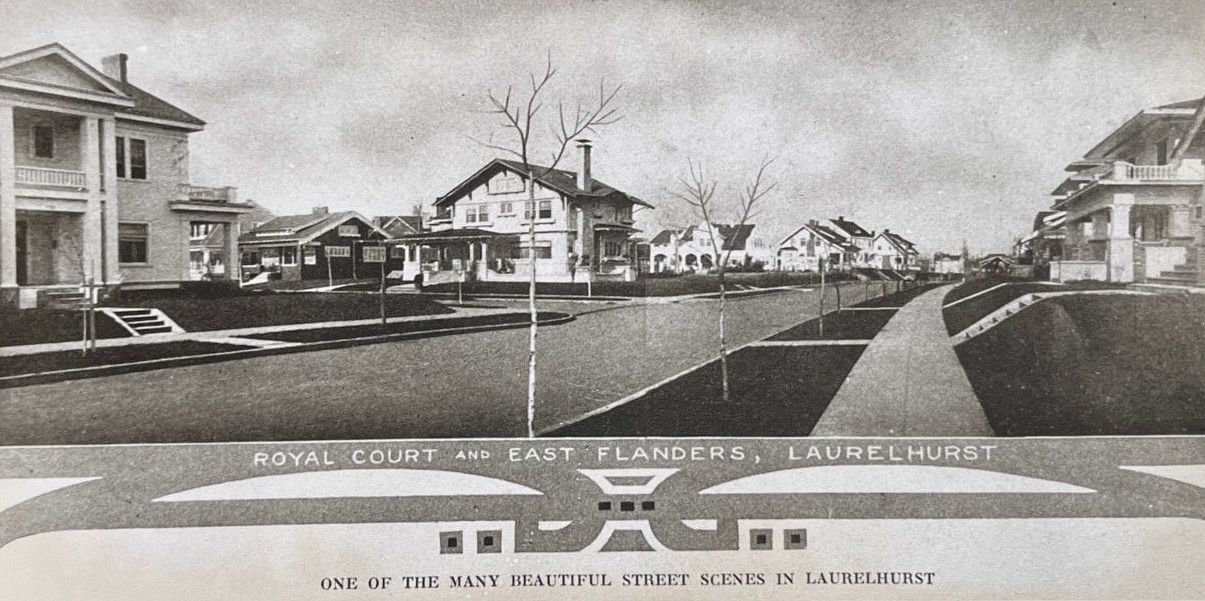
The weather is perfect for getting out of the house to explore the beauty of our fair state. Its also a great time to consider how your home can better support your family’s active and adventurous spirit.
Here are a few of our favorite active family design solutions:

Biking may be a year-round sport in Portland, but with 8 months of rain it’s important to consider how to keep the bike dry and safe when you are not riding it. For this Portland client, we integrated bike storage into a basement mudroom to give the whole family a place to prep for the ride in comfort.

Designed by Arciform Principal Designer Anne De Wolf. Photo by Photo Art Portraits.
The transition from home-time to adventure-time is more fun when everything you need is organized and ready to hand. A great mudroom keeps all of your outdoor gear right where you need it (and NOT on the kitchen table or in a pile in the corner of the basement).

Designed by Arciform Principal Designer Anne De Wolf. Photo by Photo Art Portraits.
A bit of whimsy can make even the chore of loading out gear more of an adventure. This hidden door offers direct pass-through access to the mudroom for sports equipment, bikes, and other outdoor gear. It’s also spectacular for hide and seek with the new kids on the street.
 Designed by Arciform Senior Designer Kristyn Bester. Photo by Photo Art Portraits.
Designed by Arciform Senior Designer Kristyn Bester. Photo by Photo Art Portraits.
Another great option for stashing gear is to add lockers in your mudroom space. These were integrated into the space under the stairwell, making clever use of an otherwise wasted space in the home.

Designed by Arciform Principal Designer Anne De Wolf. Photo by Photo Art Portraits.
Even in the glorious summer months, there will be rainy days that require at-home activity and adventure. Some activity-friendly finishes can turn your basement bonus room into a place for dancing, yoga, or even an indoor soccer arena. The wraparound metal trim in this basement family room allows the kids to roll back the rug and push back the furniture for a little rainy day footie match when needed.

Designed by Arciform Principal Designer Anne De Wolf. Photo by Photo Art Portraits.
All that adventure can really work up a muddy mess of sweat, and you probably don’t want your master bath to bear the brunt of the clean up. For this we recommend a wet room in your basement or adjacent to your mudroom that minimizes the distance your family has to travel to wash up after a day’s hike in Forest Park.

Designed by Arciform Senior Designer Kristyn Bester. Photo by Photo Art Portraits.
Wet rooms are designed with floor-to-ceiling water safe finishes that are designed for maximum mess with minimal clean up. This basement wet room (above and below) takes a narrow space and gives it style and practicality with floor-to-ceiling subway tile and polished concrete floors.

Designed by Arciform Senior Designer Kristyn Bester. Photo by Photo Art Portraits.
Last but not least, a weekend full of adventure often leads to a week full of laundry. Taking the time to design a thoughtful and convenient laundry space in your basement, mudroom or even upstairs like this family (below) can make preparing for your next adventure more pleasant.

Designed by Arciform Principal Designer Anne De Wolf. Photo by Photo Art Portraits.
And then, when all the tromping and stomping and climbing and rolling and cleaning is complete, isn’t it time for a nice, relaxing soak in your outdoor spa? This family (below) tucked an elegant spa area in a wooded corner of their yard, creating a peaceful post-adventure oasis in the heart of their home.

Designed by Arciform Principal Designer Anne De Wolf. Photo by Photo Art Portraits.
See More Stories

