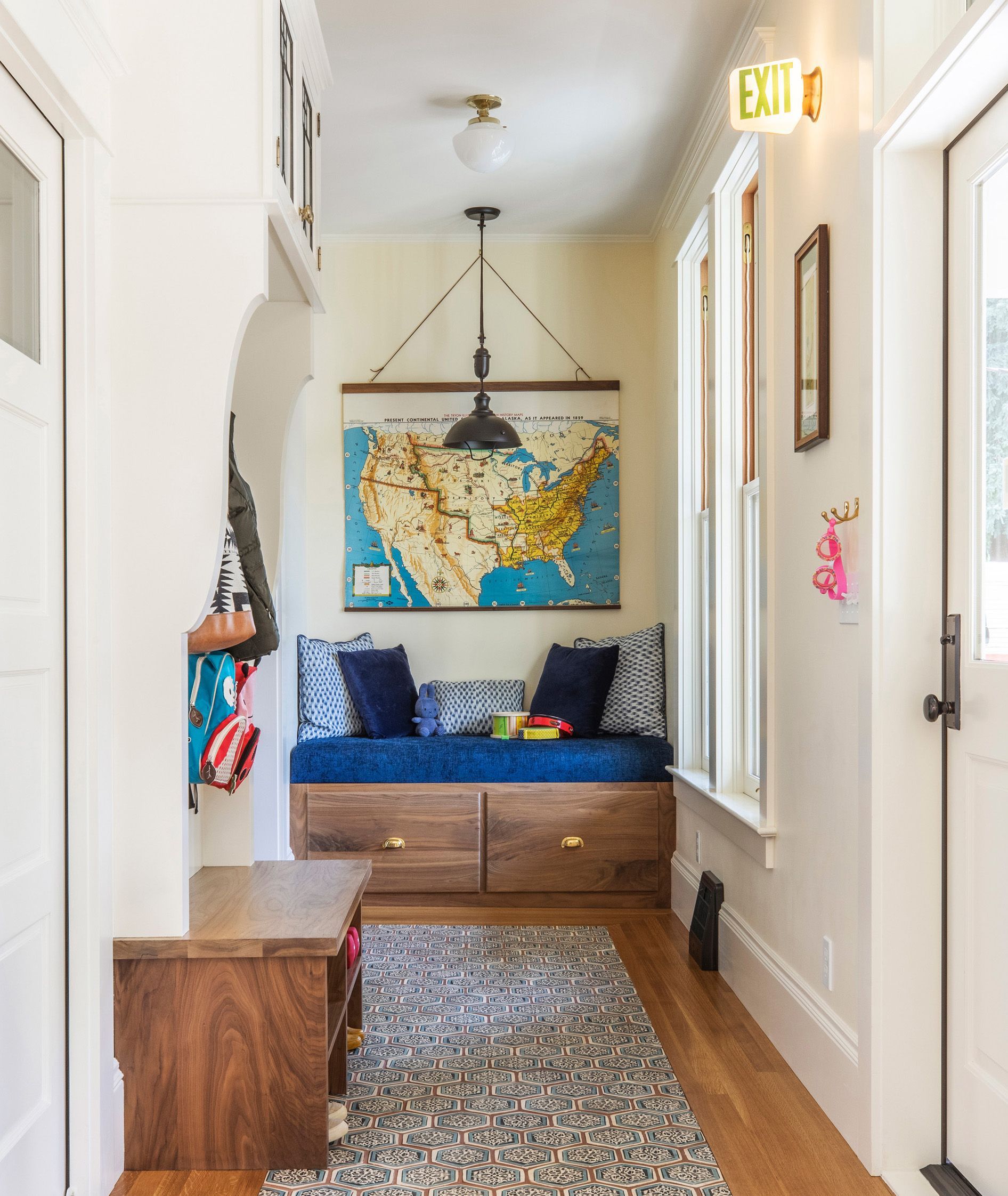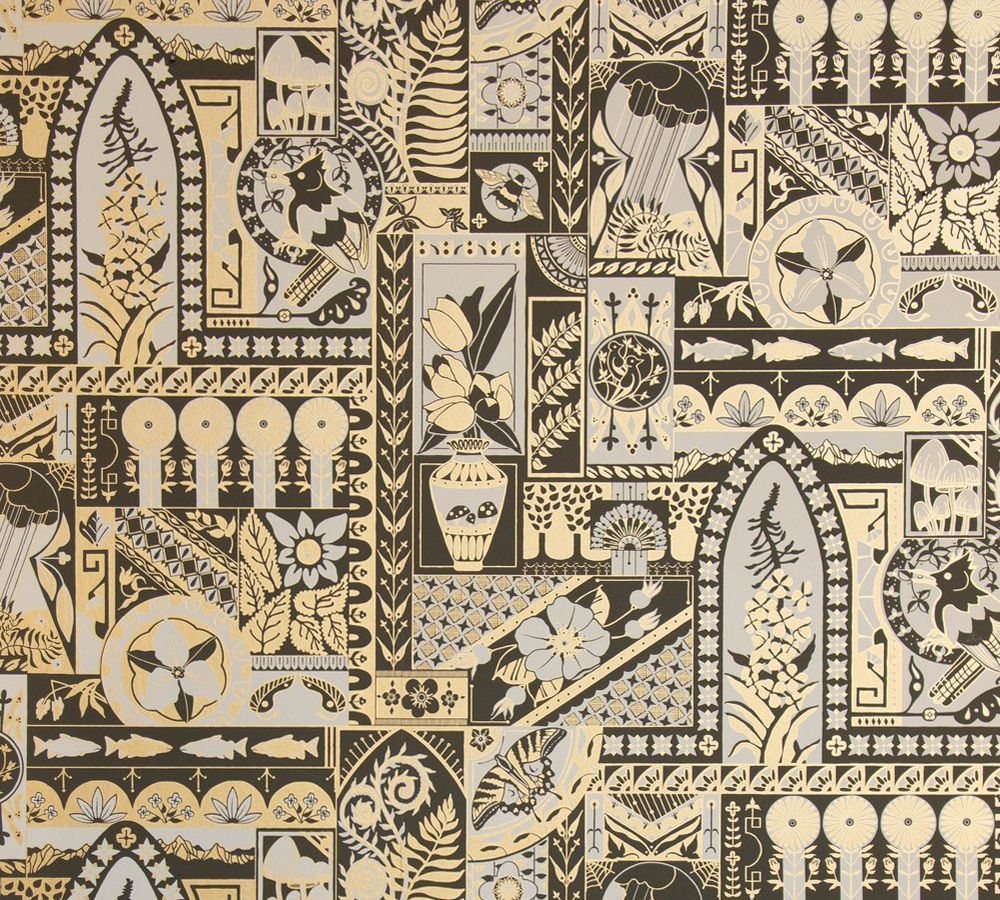Interested in a FREE Initial Design Consultation? Click HERE
Your Whole House Plan Part Two: A Plan for Every Floor
In the second part of our series on the whole house plan, we’ll share some step by step ideas and best practices for your internal renovation plan.
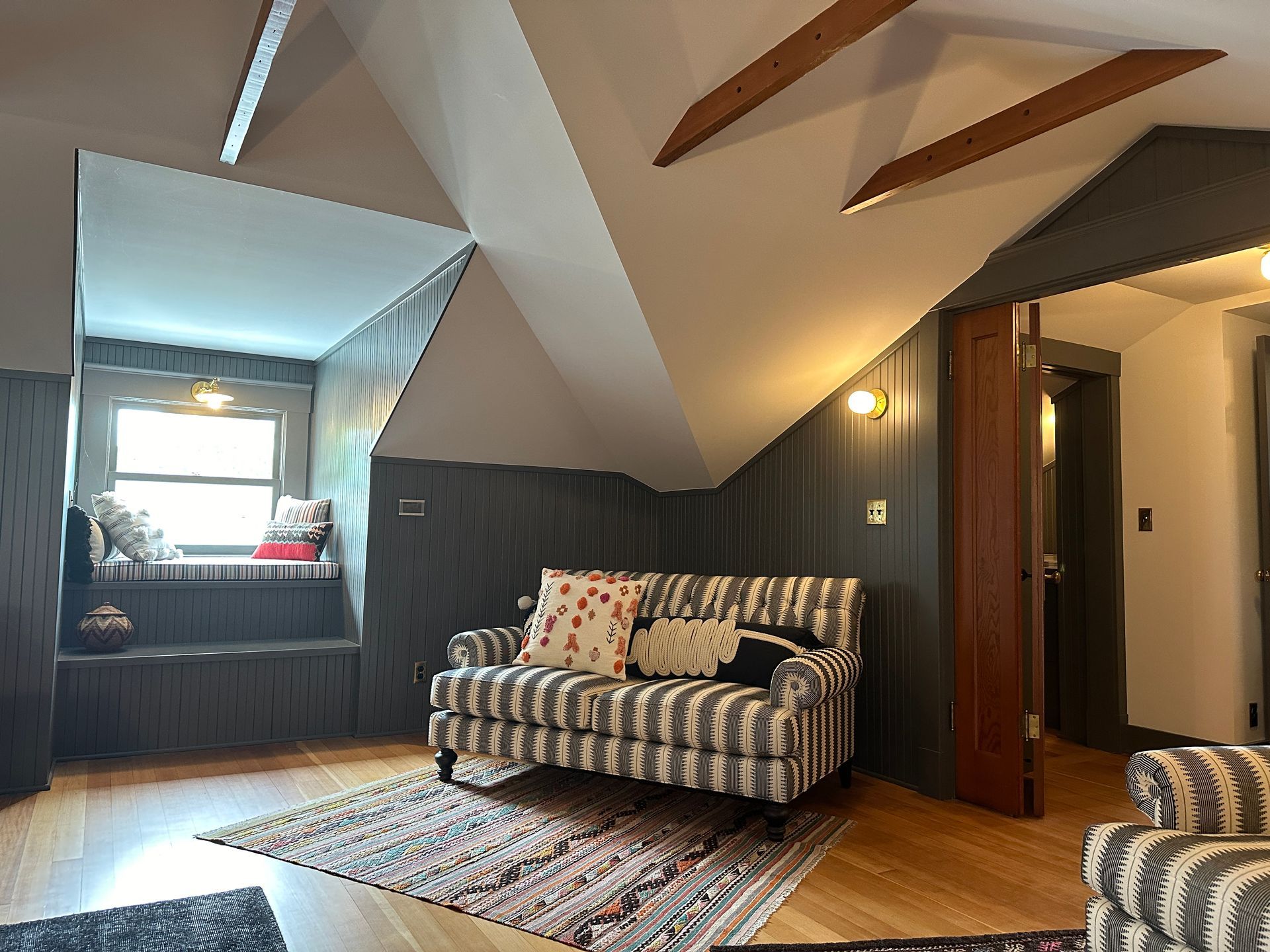
This adventurous Victorian in Sellwood added clever features to each floor that were designed to inspire exploration, discovery and play. Designed by Arciform Principal Designer Anne De Wolf. Photo by Photo Art Portraits.
Start at the Top
As much as you may have been dying to tackle that kitchen renovation first, we usually recommend that you plan your renovations from the top down, starting with the roof (including dormer additions) and working your way to the basement.
This helps ensure that any new electric, plumbing or structural changes that may affect the lower floors will happen before you’ve done all the beautiful finish work on those floors.
Dormer Details
When developing your dormer design, you’ll want to weigh the interior practicalities (headroom, floor space) against the exterior aesthetics. Adding a dormer dramatically changes the look of your home and you’ll want to consider how the design looks from all angles to ensure a cohesive result.

This shed dormer designed by Arciform Principal Designer Anne De Wolf continues the long, low lines of the house’s Mid-Century architecture and features a dramatic eight sash casement window custom built by Versatile Wood Products.
While developing the design for the exterior of your dormer, you will also want to ask:
- How will rainwater be managed on the newly-proposed roofline?
- Will the new siding, windows and roof elements be accessible and easy to maintain?
Building out a dormer is also a great time to consider insulating your attic crawlspaces to ensure that any new heating routed to the newly-finished rooms will function at peak efficiency.

This master bath dormer addition tucks dual sinks and a luxurious walk in shower into a compact shed dormer footprint. Extra-deep medicine cabinets offer elegant, out-of-site storage for all the bathroom sundries. Designed by Arciform Senior Designer Chelly Wentworth. Photo by Photo Art Portraits.
The most common reason for a dormer addition is to add a bathroom upstairs. If a bath is on your wish list, your designer will consider:
- Where is the existing main floor bathroom in relationship to the new proposed bath?
Typically it will be less expensive to site a new bathroom above an existing bathroom to take advantage of the main plumbing stack. - Which direction do your floor joists run to prevent issues with the routing of the drain lines?
Are they sized to support the increased weight of your proposed rooms and will the drain lines fit within the cavity?
It’s worth opening a hole in the ceiling to take a look at your joists early in the design process since the size and direction of your joists will have a large impact on your project’s feasibility and cost.
Mastering the Main Floor
Modern preferences tend toward a more open floor plan for the main floor; removing walls and eliminating formal dining spaces is a common request.

The central focus of this Mid-Century Modern whole house renovation was the creation of an open plan living, dining and kitchen area that made the most of the gorgeous views of Mt Hood in the home’s wraparound picture windows. Designed by Arciform Principal Designer Anne De Wolf. Photo by Photo Art Portraits.
Your designer will help you identify which walls in your home might be the best candidates for opening up the space and will help navigate potential structural reinforcements to the home that may become necessary.
Cost vs. Value
We typically recommend that you invest first in the main floor project that will have the largest positive impact on your home’s future value. This is usually the kitchen or a master suite bathroom.

This kitchen renovation mixes an on-trend color palette with classic elements like subway tile and Carrara marble to create a timeless update that will improve the home’s value for decades to come. Designed by Arciform Senior Designer Kristyn Bester. Photo by Photo Art Portraits.
Little Spaces, Big Impact
While you are planning your main floor, don’t forget the little spaces that can have a big impact on your guests’ comfort.

It may be a small space, but your powder room can offer the opportunity for a big design statement. This powder room (above) features a bold pop of color and a fun twist with a wallpaper called “Brooklyn Toile” designed by Mike Diamond of the Beastie Boys. Designed by Arciform Senior Designer Chelly Wentworth. Photo by Photo Art Portraits.
Consider:
- Should you add or update a powder room for guests?
- How will you tackle your mudroom needs?
Whether you design a full mudroom addition like the one below or simply designate an area adjacent to the back door, you’ll want to consider how the essential functions of capturing coats, keys, shoes and other items will be handled in your master plan.

This mudroom addition to a Sellwood Victorian includes secret pass through doors to load athletic equipment through and an unusual ceiling assembled from salvage cabinet doors.
Designed by Arciform Principal Designer Anne De Wolf. Photo by Photo Art Portraits.
.

This entry area tucks away mudroom storage behind a set of stylish built-ins beneath the stairs. A bench seat offers a handy spot for shedding rain boots and packages on the way in the door.
Designed by Arciform Principal Designer Anne De Wolf. Photo by Patrick Weishampel/BLANKEYE.
Next on the renovation list should be the basement. Whether you are building in an investment opportunity with an ADU or giving the kids room to spread out, the basement should be the last room on your to-do list.
Such a flexible and complicated space is worthy of its own post, so look to Part Three for details on making the most of your basement renovation.
Part Three: The Basement and Beyond
See More Stories
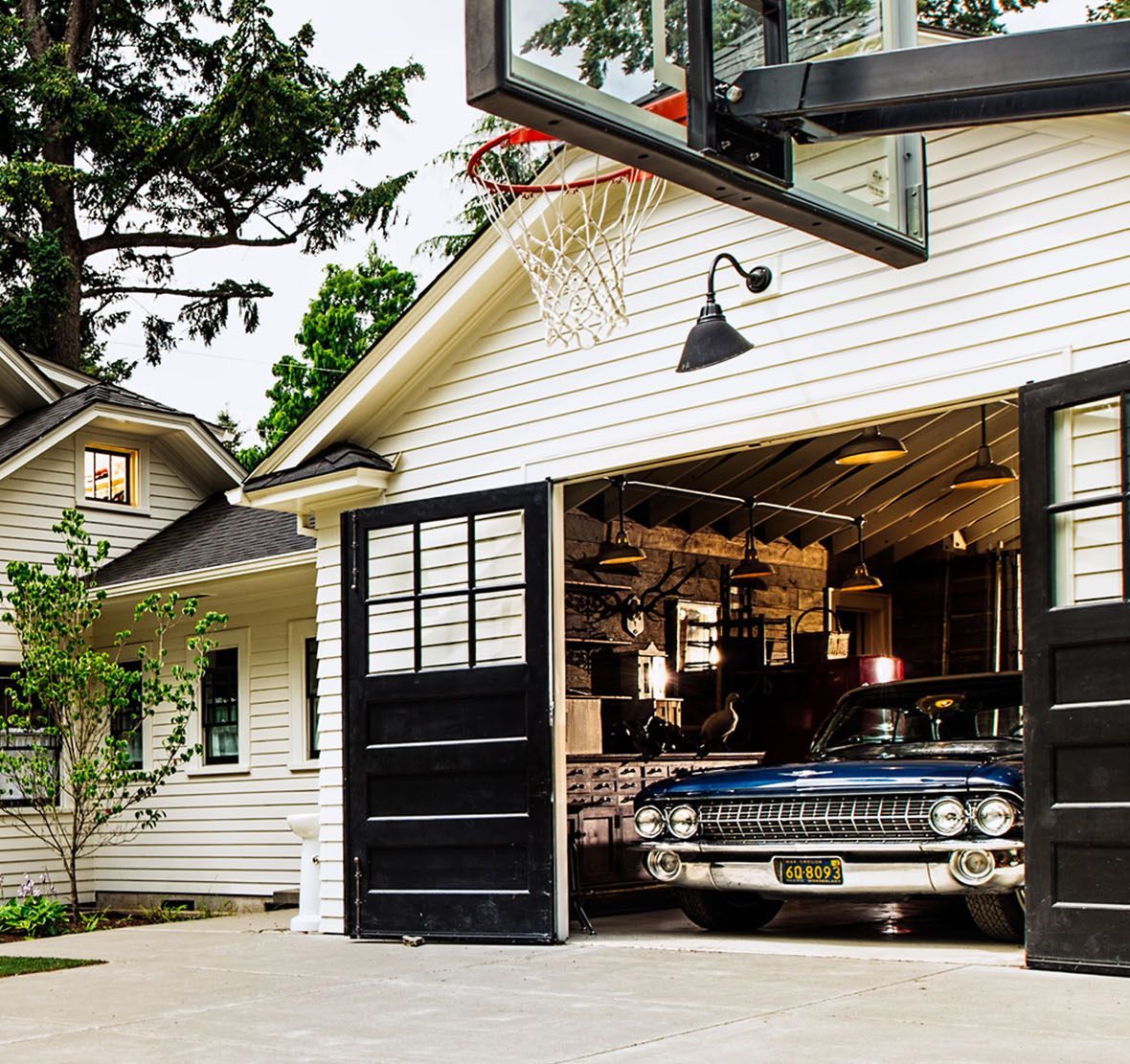

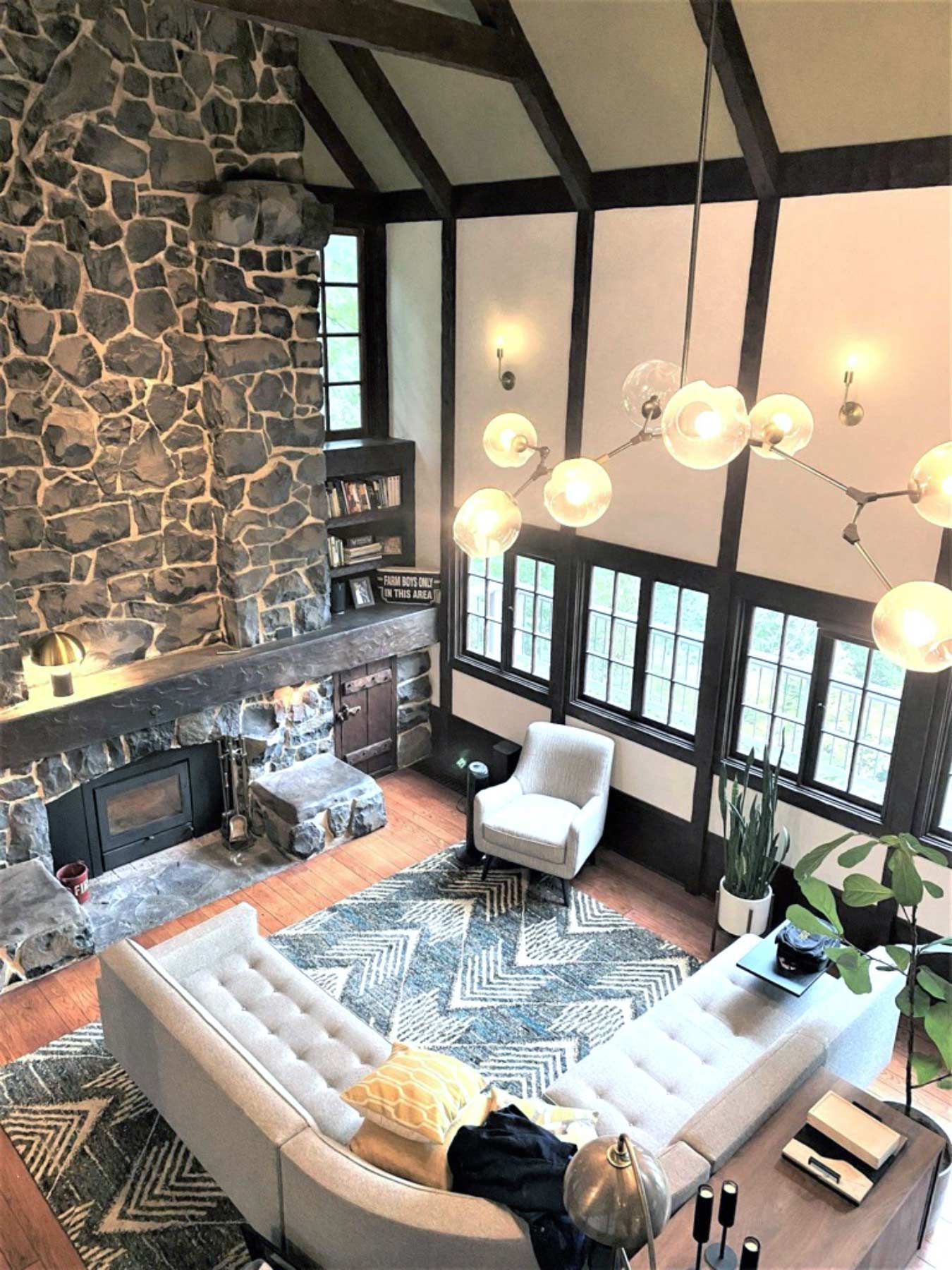

Oregon: CCB# 119917 | Washington: ARCIFL *910KJ

