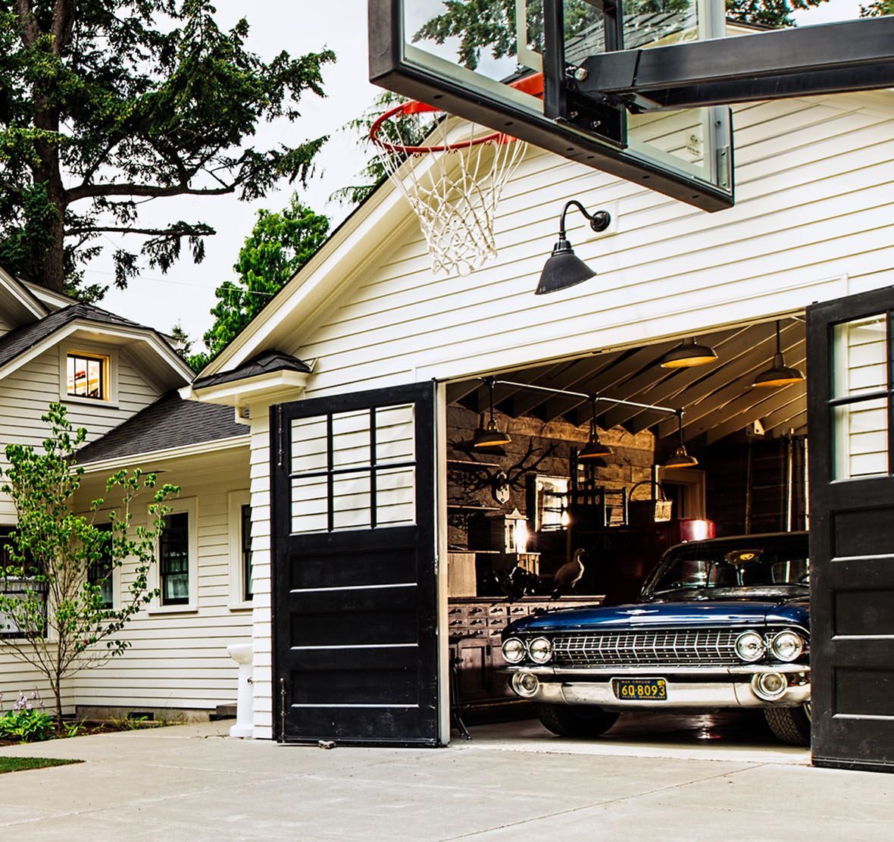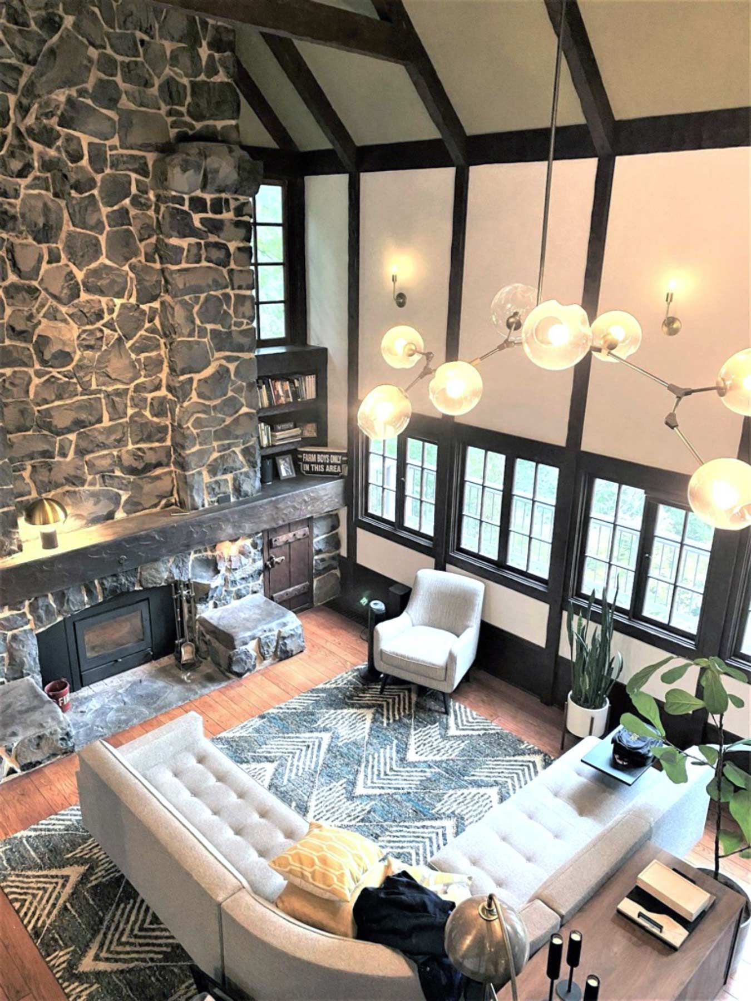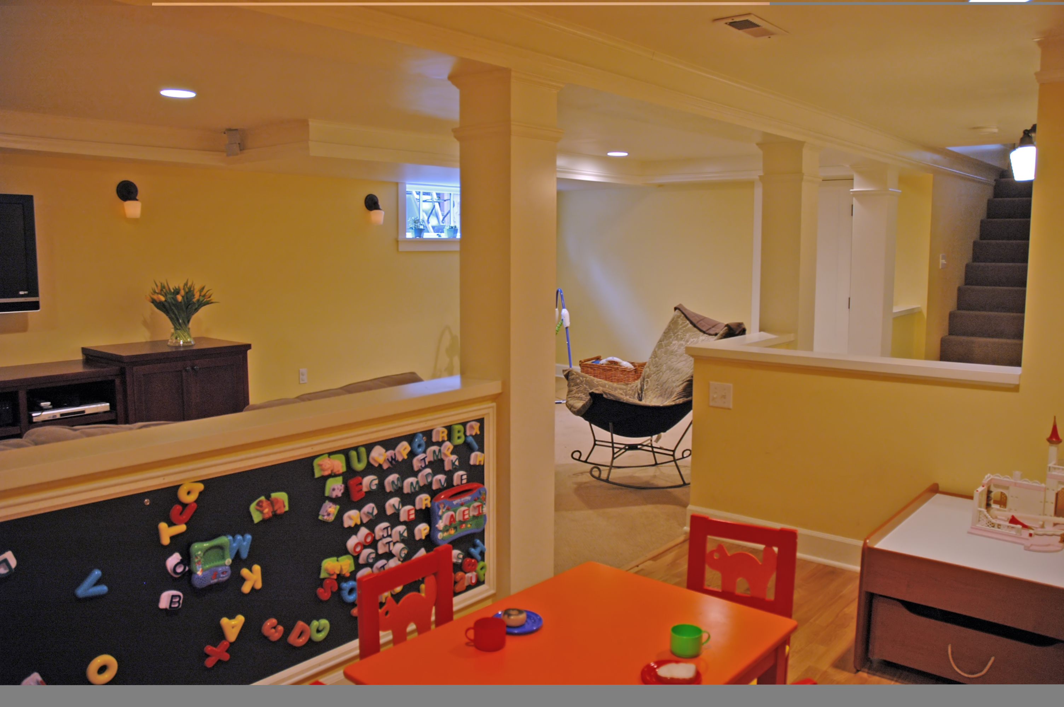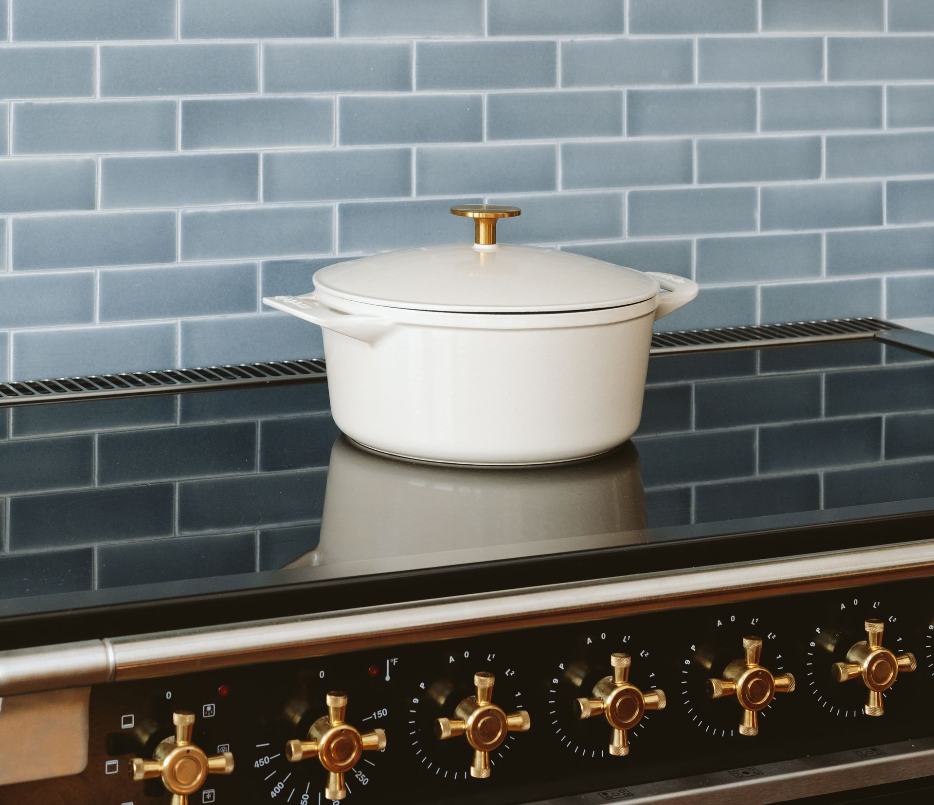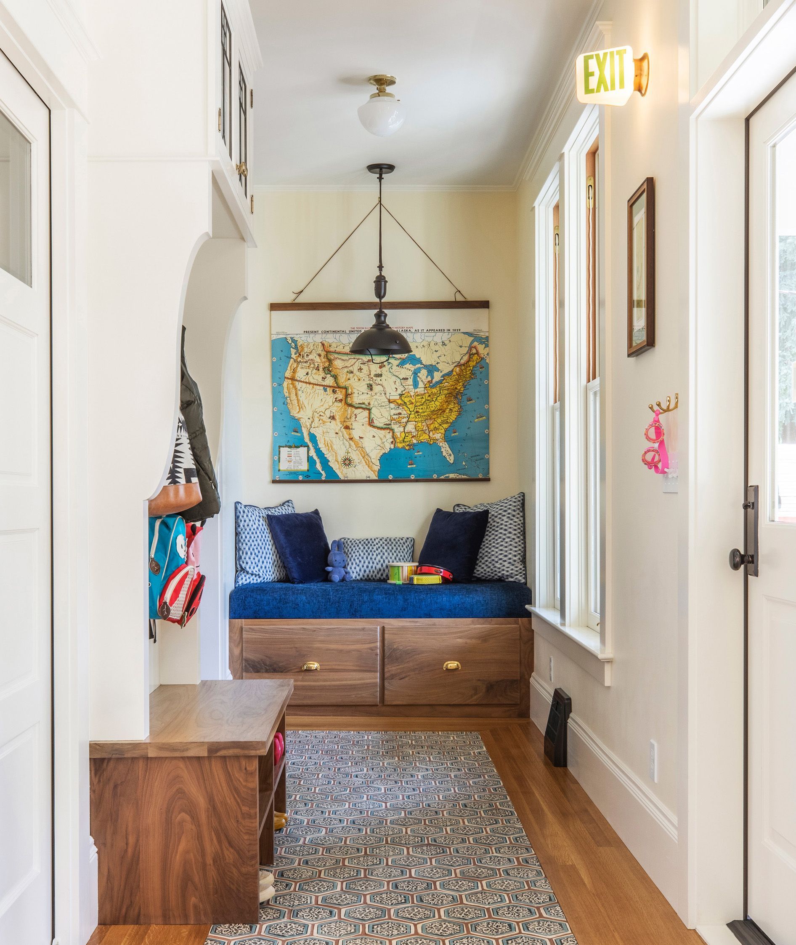Historic Curb Appeal: Maintaining Your Craftsman
A craftsman bungalow is many a homeowner’s dream.Their deep eaves, broad front porches, simple lines and cozy, lantern-like interior spaces create a casual living environment well suited to NW living.
What details should you pay attention to when your bungalow needs a bit of love and care?
Here are 5 important considerations for restoring the exterior of your bungalow:
1. Respect your Rafter Tails. If you are lucky, your craftsman comes complete with decoratively detailed rafter tails (the ends of the beams that hold your roof up). These showcase a core craftman virtue: architectural elements that are both functional and beautiful.
When the time comes to repair or replace your roof or update your gutter system, be sure to take care to protect your rafter tails from being shorn off in the process. Once sawn off they cannot be easily replaced it is wise to work with a company that will identify roofing and gutter solutions that will protect your home’s original tails and architectural beams.
2. Protect your Stained Glass with Storms. Craftsman homes are designed with long low horizontal surfaces, double hung windows and dark woods which create a lantern-like glow on the interior. You may be tempted to lighten up the home by adding additional picture or clerestory windows but resist the urge.
The cozy glow is part of the point.
The lower light of a craftsman also serves to highlight the beautiful stained glass windows that are frequently a key decorative feature. Protect your stained glass (and your other original windows) by installing historically accurate wooden storm windows.
3. Make an Entrance. One of the simplest ways to update the curb appeal of your bungalow is by creating a dramatic front entrance. Because Craftsman front doors typically open directly into the main living space, a beautiful entry door will have the benefit of adding curb appeal and adding to the charm of your home’s interior. Typical Craftsman front doors feature little wooden blocks called dentals that project out from the door in a horizontal pattern and sidelights that often feature etched or stained glass.
4. Get Creative with Column Designs. One place where you have some aesthetic leeway on a Craftsman is in the design of your porch columns and railings. Though it is most common to see square, strongly horizontal shapes and patterns in a craftsman porch you and your designer should feel free to play with proportions and details to find something you like.
Just be sure to avoid unnecessary ornamentation. In a craftsman, the design of the architectural elements themselves should hold the aesthetic appeal rather than filigrees, additions, or architecturally unnecessary ornamentation.
5. Go Bigger… In the Basement. The long, low horizontal lines of a Craftsman can offer few vertical surfaces to connect to a ground floor addition. Dormer additions are often impeded by the relatively shallow pitch of the bungalow roof.
So if extra space is needed to accommodate a growing family, explore the potential of a basement addition. By the time the Arts and Crafts style became popular, the basement and foundation technology was vastly improved over the Victorian era, giving you more space, (usually) a more watertight footprint and some flexibility to carve out finished space in your basement.
The most important basement considerations?
Do you have the ceiling height for officially permitted finished spaces? And do you have an appropriately located window or door that will work for fire safety egress?
Your Arciform designer can help you identify the renovation potential of your bungalow basement. With some smart design solutions, it can be a great way to add guest space and play space without marring the exterior design of your home.
Want more good ideas for making your classic home the envy of the neighborhood?
Join us July 16th for a Historic Home How To Workshop at Old Portland and Architectural. Get the details and RSVP here.
See More Stories
