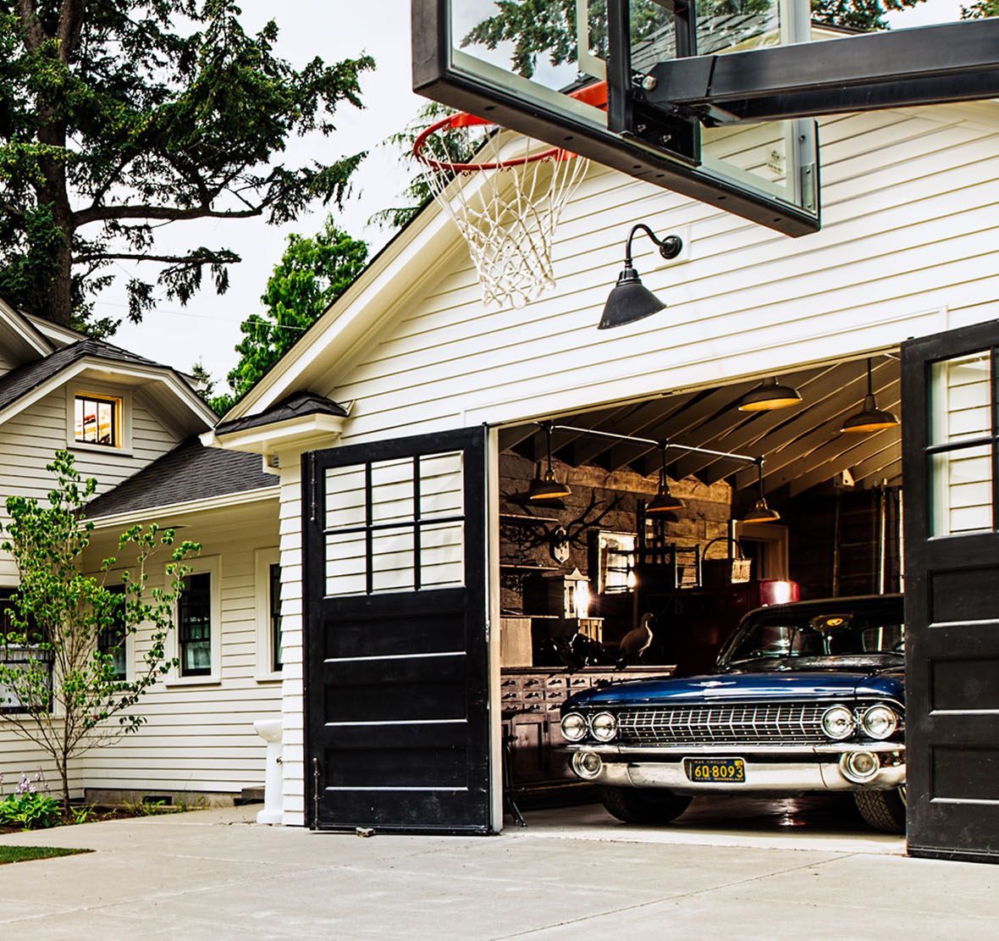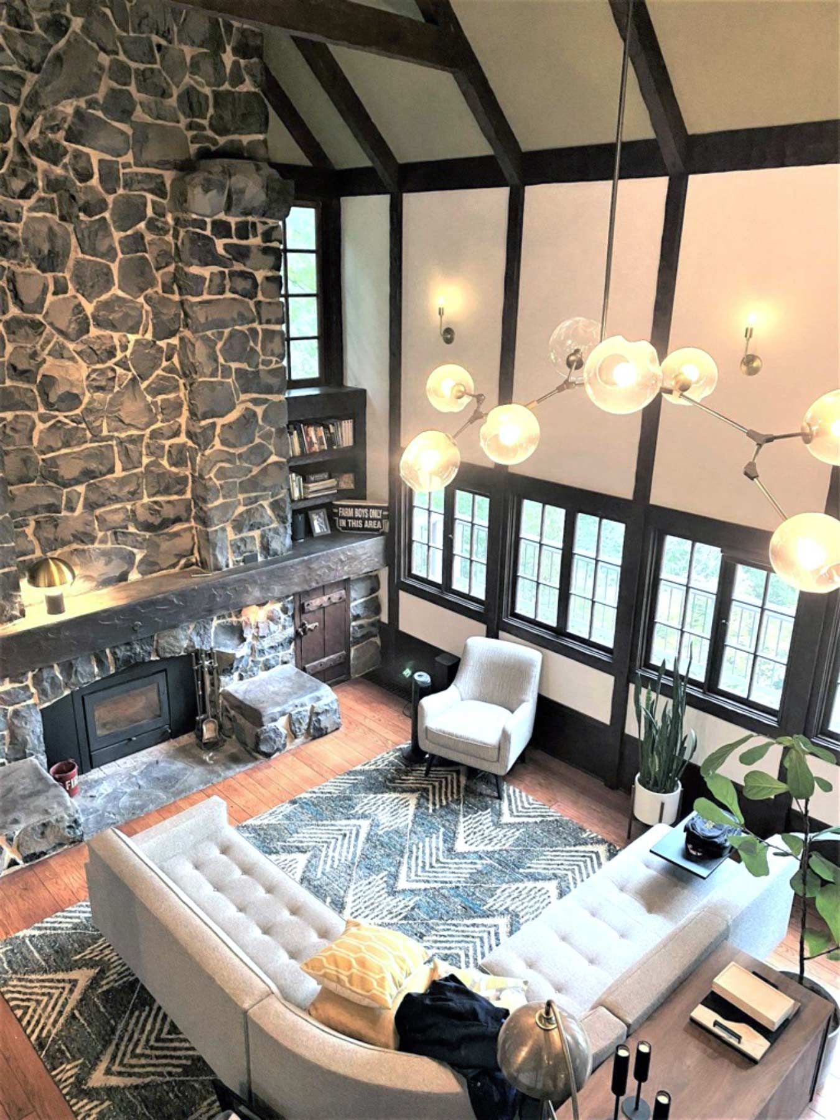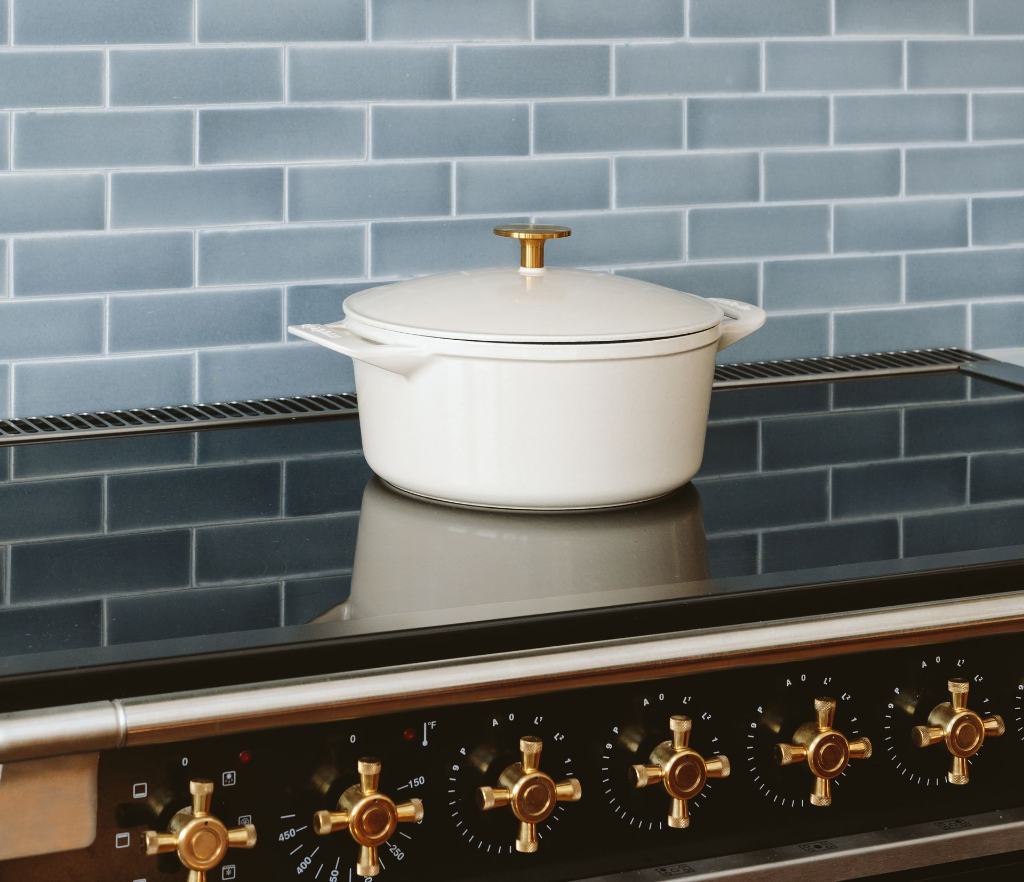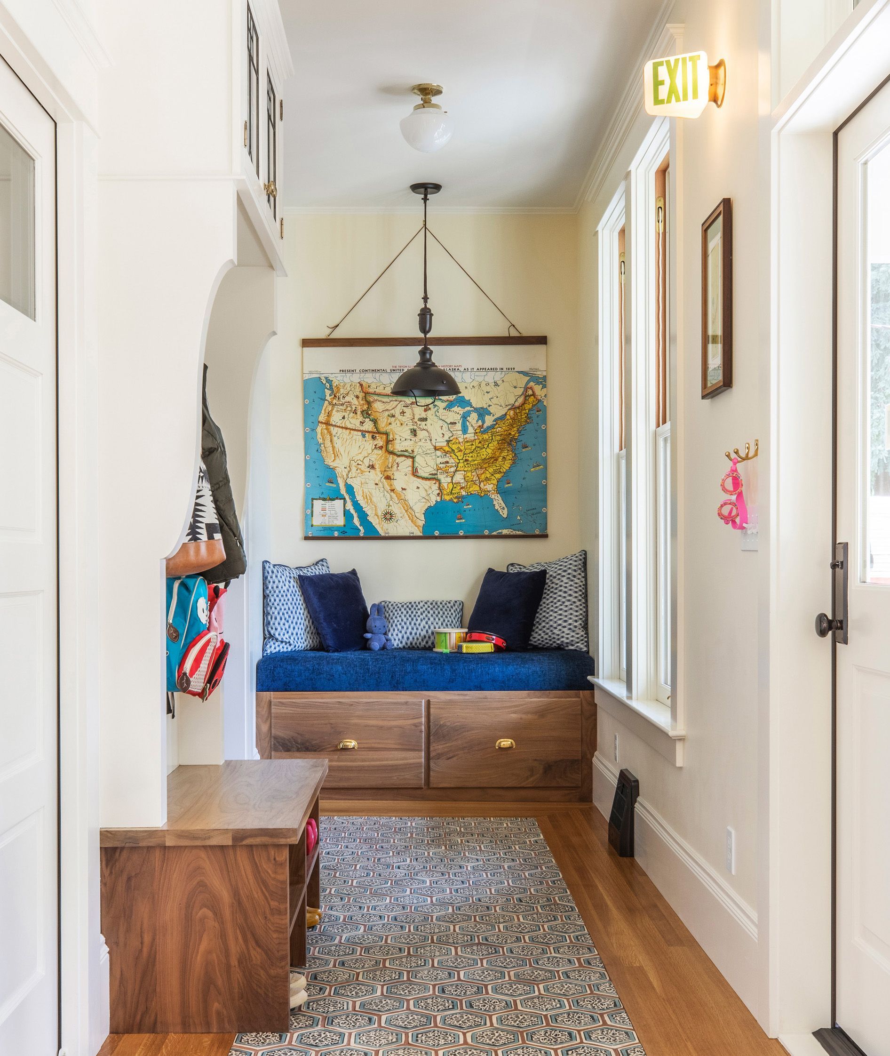Historic Curb Appeal: Capturing the Essence of Your Colonial Revival
Part two of our Historic Curb Appeal series looks at a true classic American home style… the Colonial Revival. This simple, classic style has many built in advantages for the homeowner interested in adding some space. It also has a few key challenges to keep in mind.
Here are Anne’s 5 Key Considerations for Updating a Colonial Revival:
1. Install Sensible Shutters. Of course the ideal is to have operable louvered wood shutters flanking your windows that are ready to serve their original purpose- creating summer shade and protecting from winter storms.

In Oregon this ideal can often be impractical, since the persistently damp weather will take a heavy toll on all-wood elements, leading to premature rot and water damage. If operable shutters are not realistic, be sure you have made your shutters an appropriate scale so that they at least look like they could be operable- nothing looks sillier than a giant window with undersized ornamental shutters that are clearly tacked on to the house after the fact.
Material can make a difference as well- if the shutters are not going to operate (and you are not in a historic district), consider resin/wood composite shutters that will withstand Oregon’s wet weather.
2. Consider a Conservatory. Although it is certainly possible to add a side or back porch to a Colonial Revival, a classic alternative would be to add an enclosed conservatory or sun room to one side of the house. These glassed-in all weather spaces are supremely practical in Oregon and have the added benefit of being very traditional features of this style of home.
3. Keep it Simple and Symmetrical. If you need to add windows, dormers or doors to the space, keep a careful eye on the home’s natural symmetry from the street. A Colonial Revival should always looked balanced around the central entry door. Pay careful attention to the way different elements line up along the facade- the simple finishes of a Colonial Revival will really highlight minor differences between sill heights, divided lite styles and trim elements.

4. Additions should be Easy. Here’s the good news: A Colonial Revival lends itself easily to side and back additions, thanks to its simple rectangular mass and uncomplicated exterior finishes. Think about additions as simple cubes added to the exterior. As long as you are paying attention to the symmetry of the building you should end up with an addition that feels right.
5. Pop out a Portico. Some Colonial Revivals have full length porches sporting Grecian columns. But it is equally common to see an entryway whose only covering is a small awning or portico. Adding an awning to your front entry can have both practical and aesthetic benefits, providing shelter from the rain while creating an opportunity to add a touch of Grecian grandeur through columns, a juliette balcony, transoms or a formal looking fanlight. These entry systems may not be expansive, but they should feel special.
This Arciform client added a small awning to the entry of their Dutch Colonial Revival home to give their guests a drier welcome.
Want to know more about the history of the Colonial Revival? There’s a great overview of the style here.
Next up in our series: The Classic Bungalow style…
See More Stories









