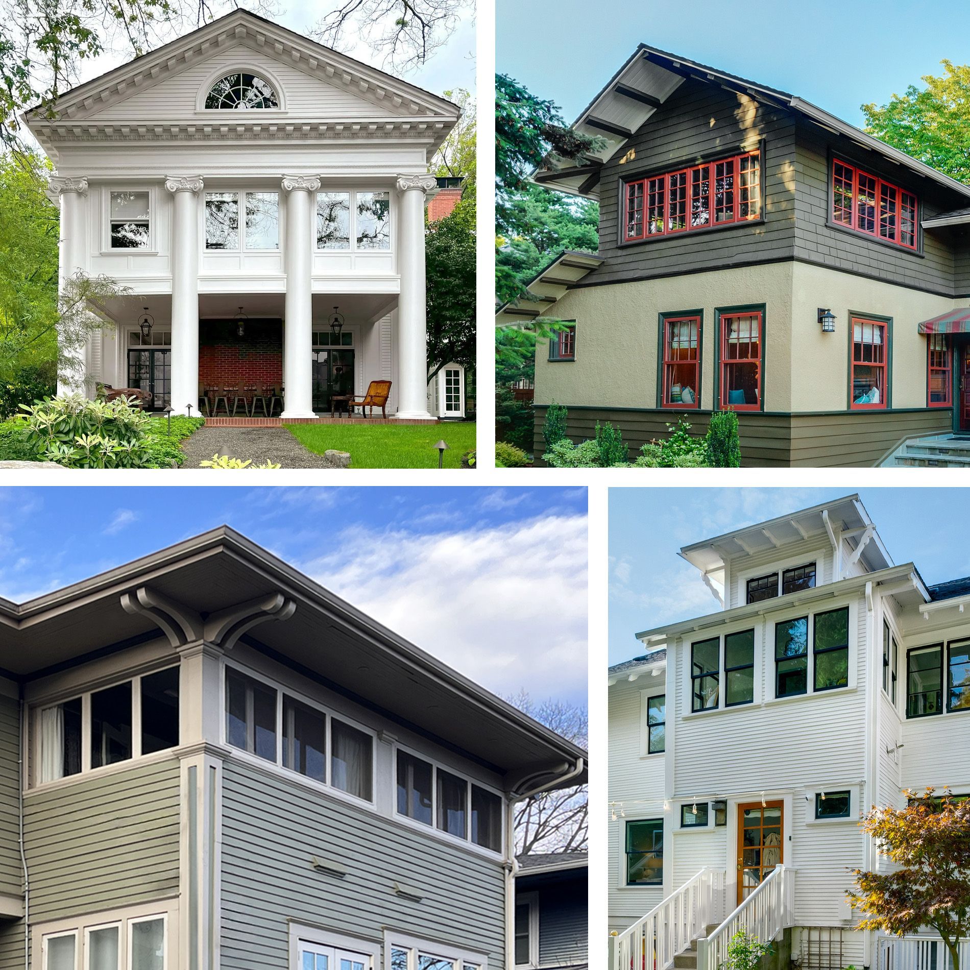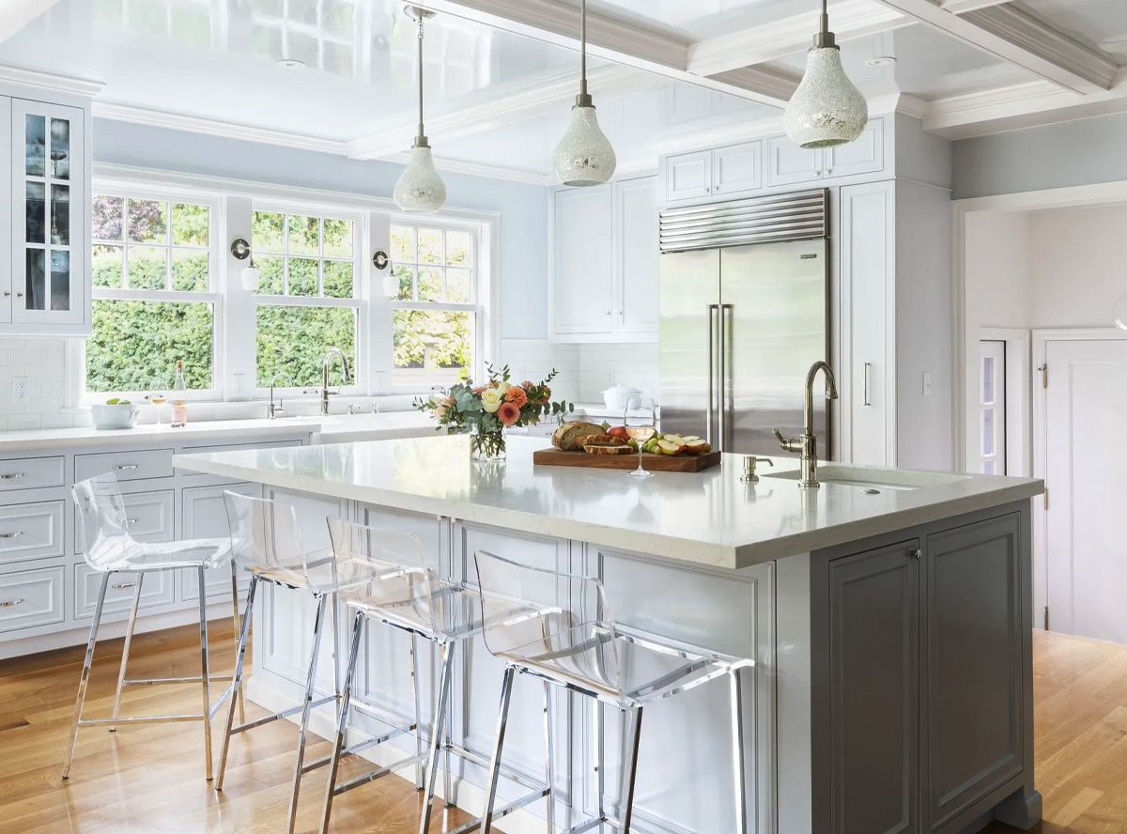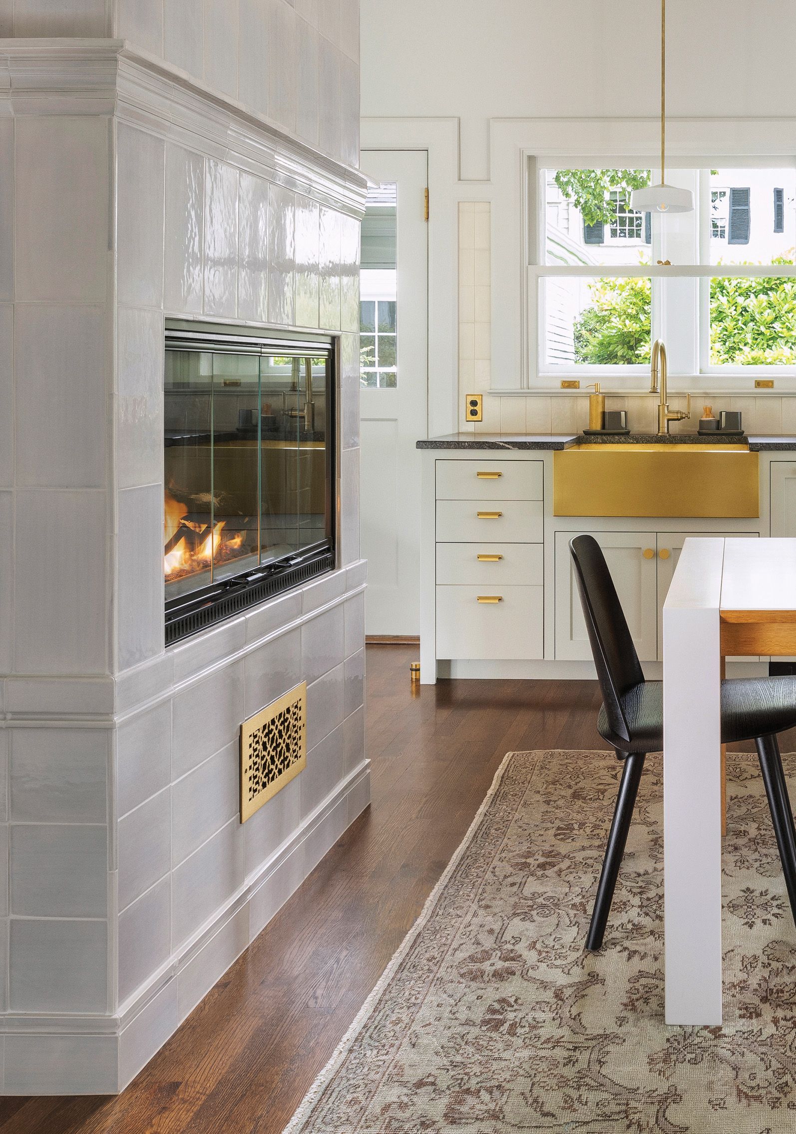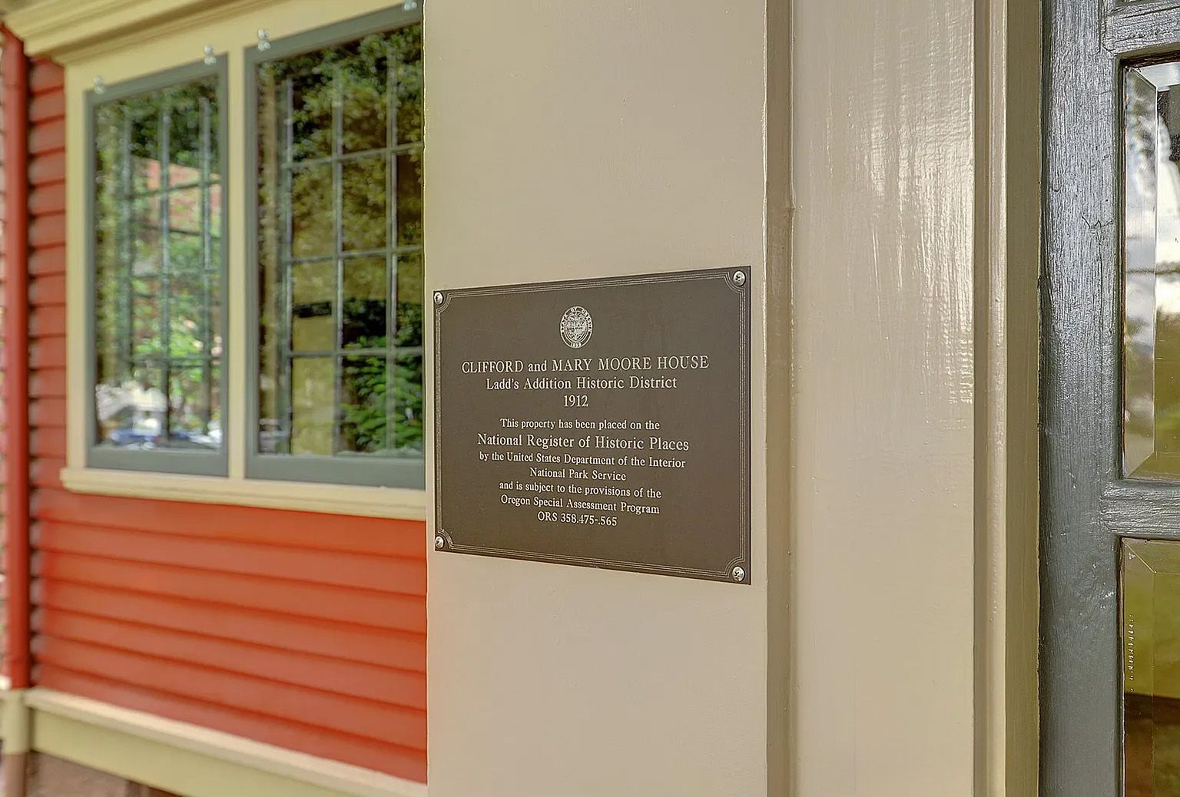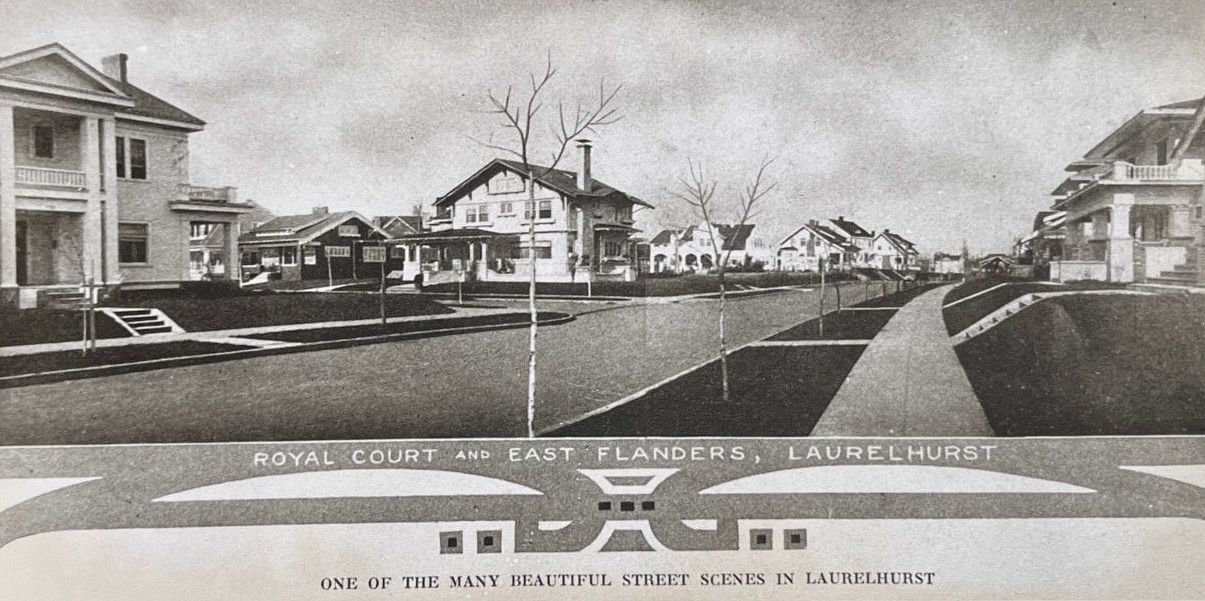As I walk to the door of Gretchen Newmark and Jim Gerber’s 1910 Craftsman Bungalow, painted in a pale yellow with cream and periwinkle trim, I notice I’m feeling a little nervous, but I’m not sure why.
Jim is a nutritionist who spent 40 years as a professor, teaching nutrition and supervising interns. Gretchen was a dietitian in private practice, collaborating with other health professionals to help people recover from eating disorders. Now she focuses on her passion—spiritual direction. They’ve spent many years helping people find healthy paths in life. I decide my nervousness is just an artifact of this long pandemic as I notice their garden, full of vivid blooms that settle my nerves. My photographer Christine and I mask up as I knock on their door.
When Gretchen opens the door, she immediately puts us at ease. “No masks, unless you prefer; we’re fully vaccinated,” she says. We are, too, so we gratefully remove the cloths. I remark on the lovely garden, and how nicely it complements their home.
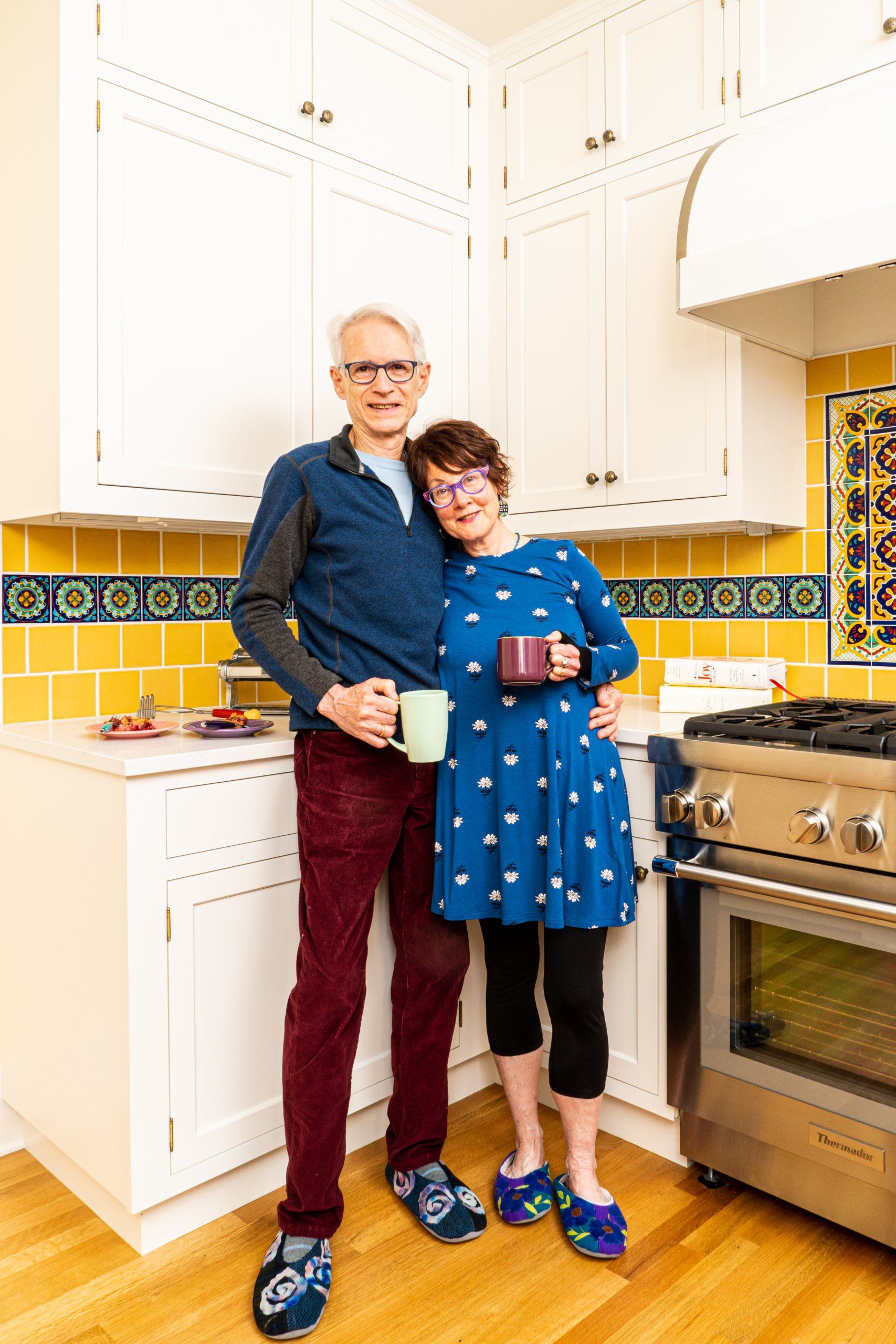
“We have very talented gardeners, Mariana and Ruben, who do the magic. I just say, ‘Could we have more flowers here?’ and they make it happen.
“I fell in love with this place when my foot first hit the step, back in 1990,” Gretchen said. “It may look small from the street, but it has five bedrooms and a finished basement TV room. We use every square inch with two home offices, an exercise room, and my gompa – that’s Tibetan for meditation room. I love this house and neighborhood more every day. It’s a paradise!”
She leads me through a home filled with eclectic décor. From blown glass art to several vibrant photos of theater scenes. I asked her about those.
“We have a good friend, Jason Langer, an art photographer, and he did a series on Portland burlesque performers, printed on paper tinted sepia with Stumptown coffee – how Portland can you get?” Along with the photos of dancers there’s a photo of the Oregon Ballet Theater doing Midsummer Night’s Dream, depicting children with monarch butterfly wings. “Jim discovered the photo over the mantle. The gallery owner told us that it was taken in Nerja, a little town on the Malaga Gold coast of Spain where Jim had stayed while I was meditating up-country.”
“But let’s get to the kitchen you came to photograph,” she says.
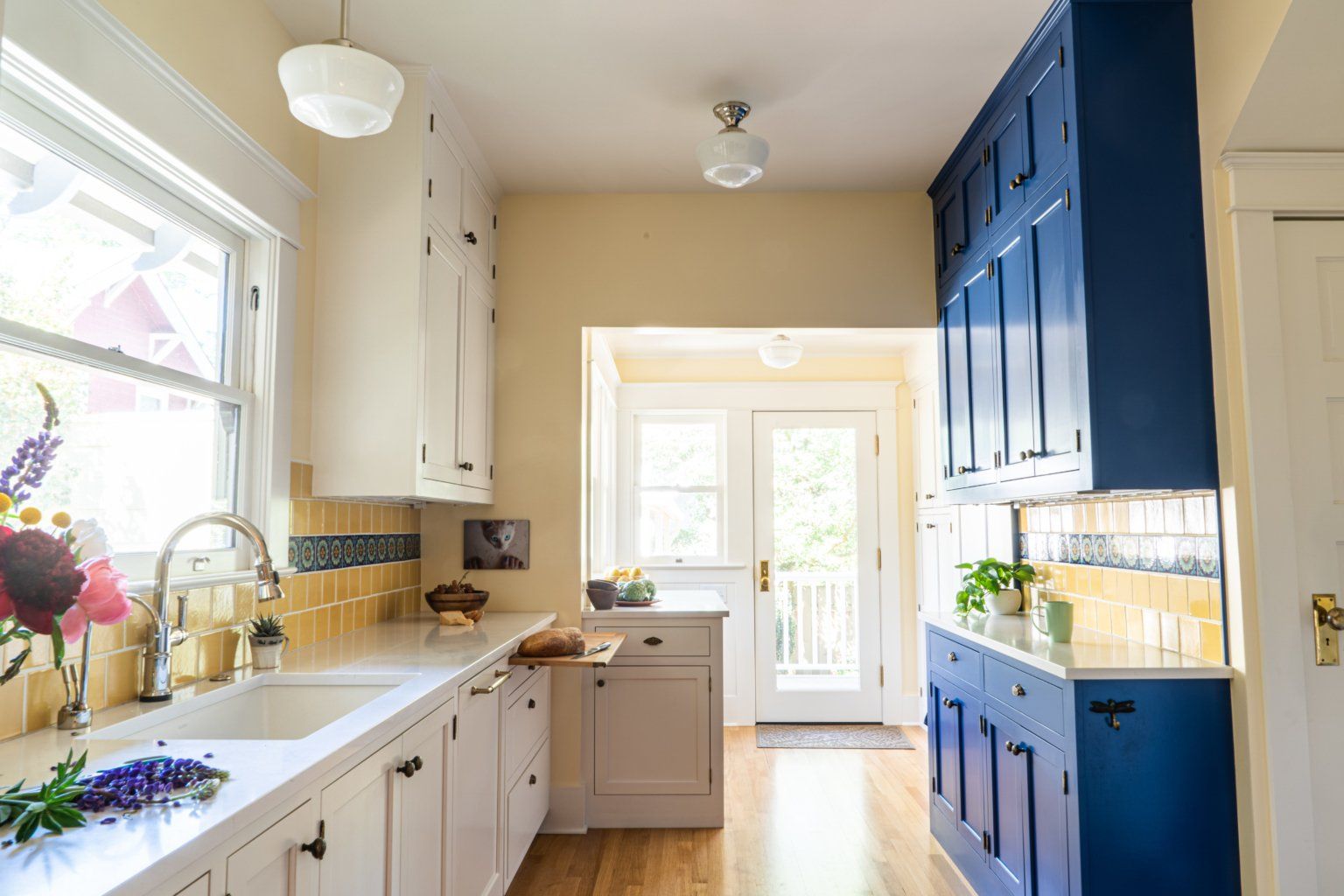
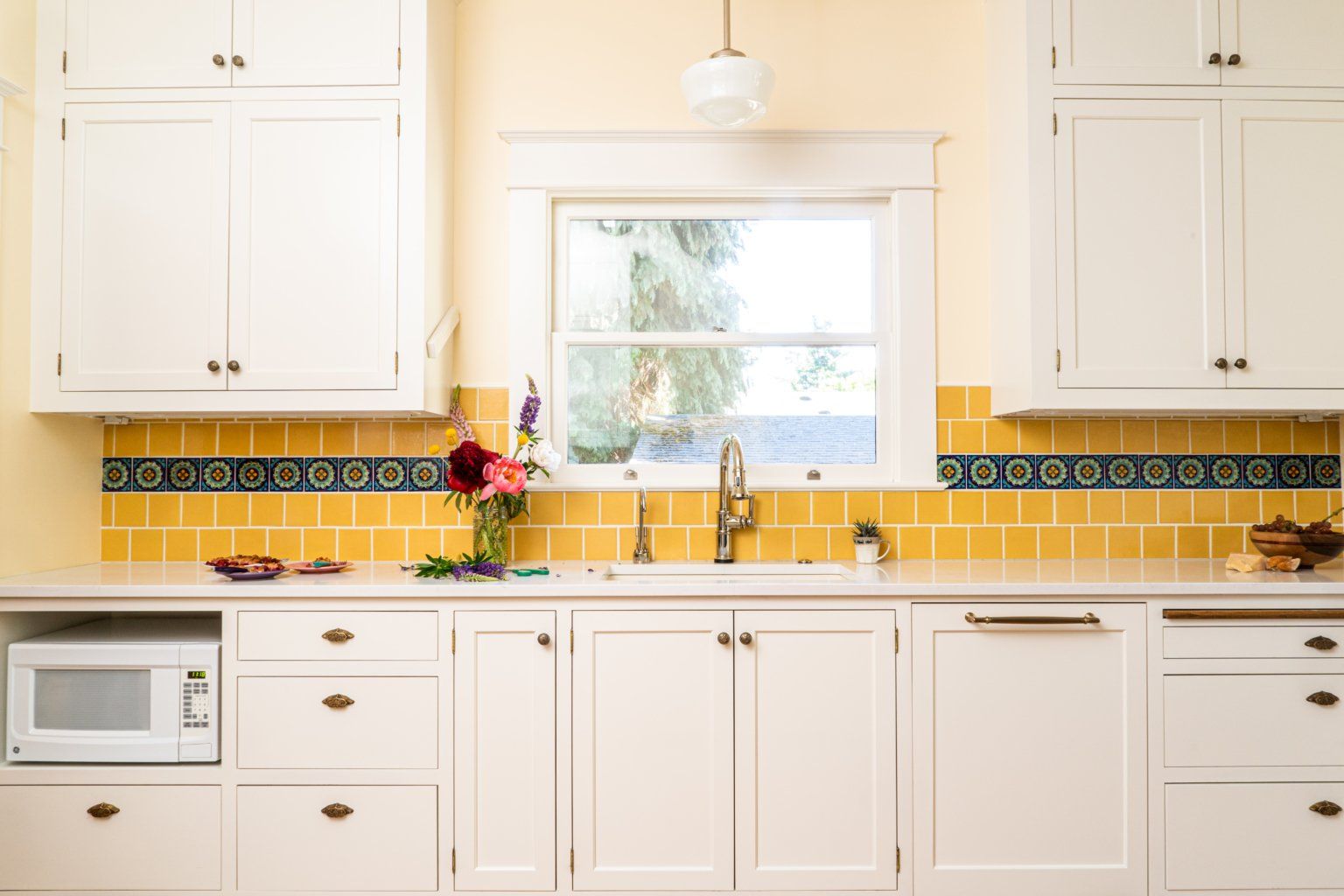
Although the kitchen, remodeled by Arciform, is distinctly Portland in keeping with the Craftsman house it occupies, it’s also like a blast of sunshine, with creamy yellow walls set off by patterned tiles in vibrant hues of yellow, orange, red, azure and cobalt.
These accent tiles are themselves set in a sea of deep yellow field tiles. I felt like I was walking into an inviting room in Mexico, Spain, Portugal, Southern France or Italy – places that bring to mind warm, golden sun, clear blue sea, earthy red clay, fields of sunflowers and beautiful romance languages.
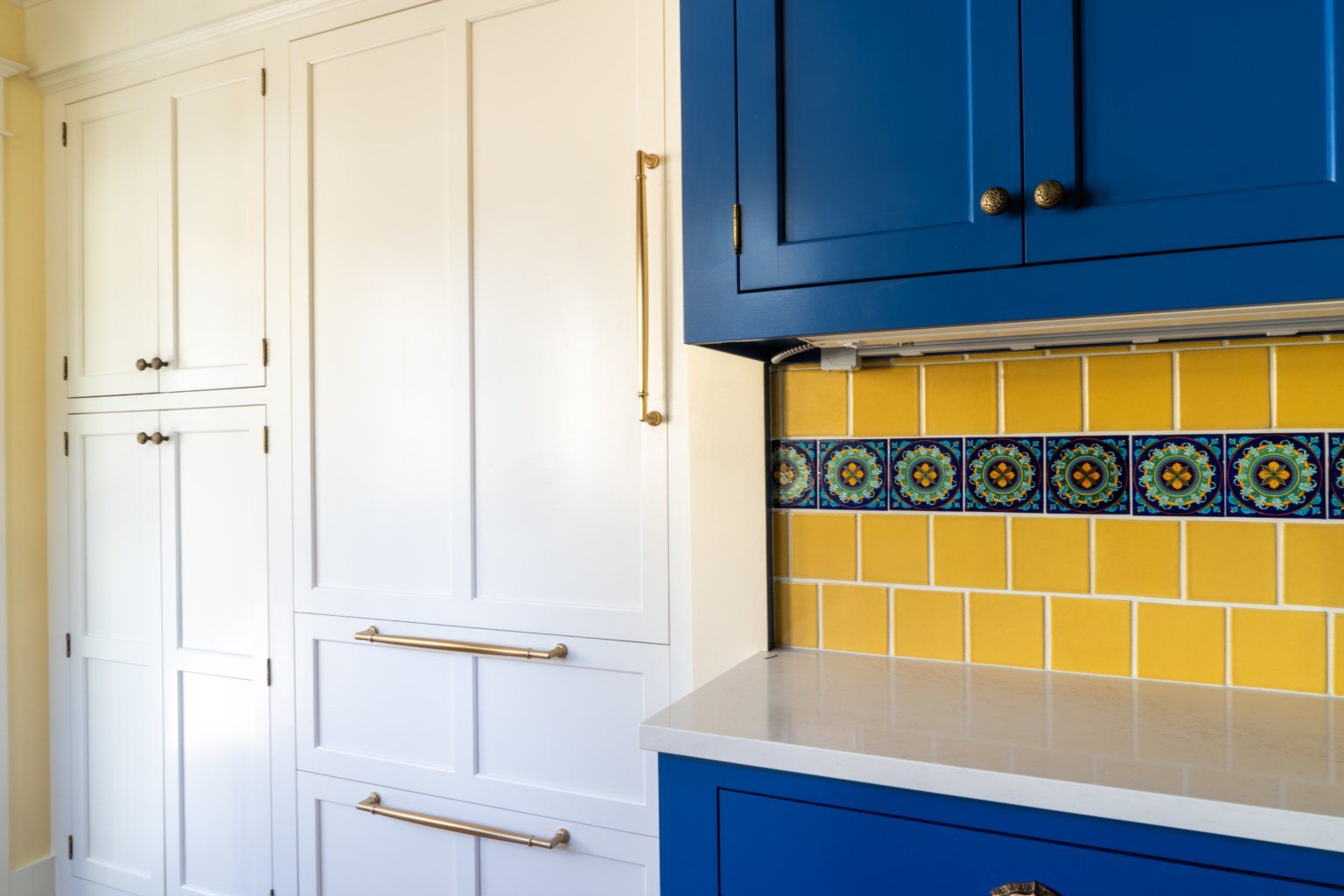
“I love the sunniness of this room!” I exclaimed. “And I’ve noticed that yellow seems to be a favorite. Was that your idea or Arciform’s?”
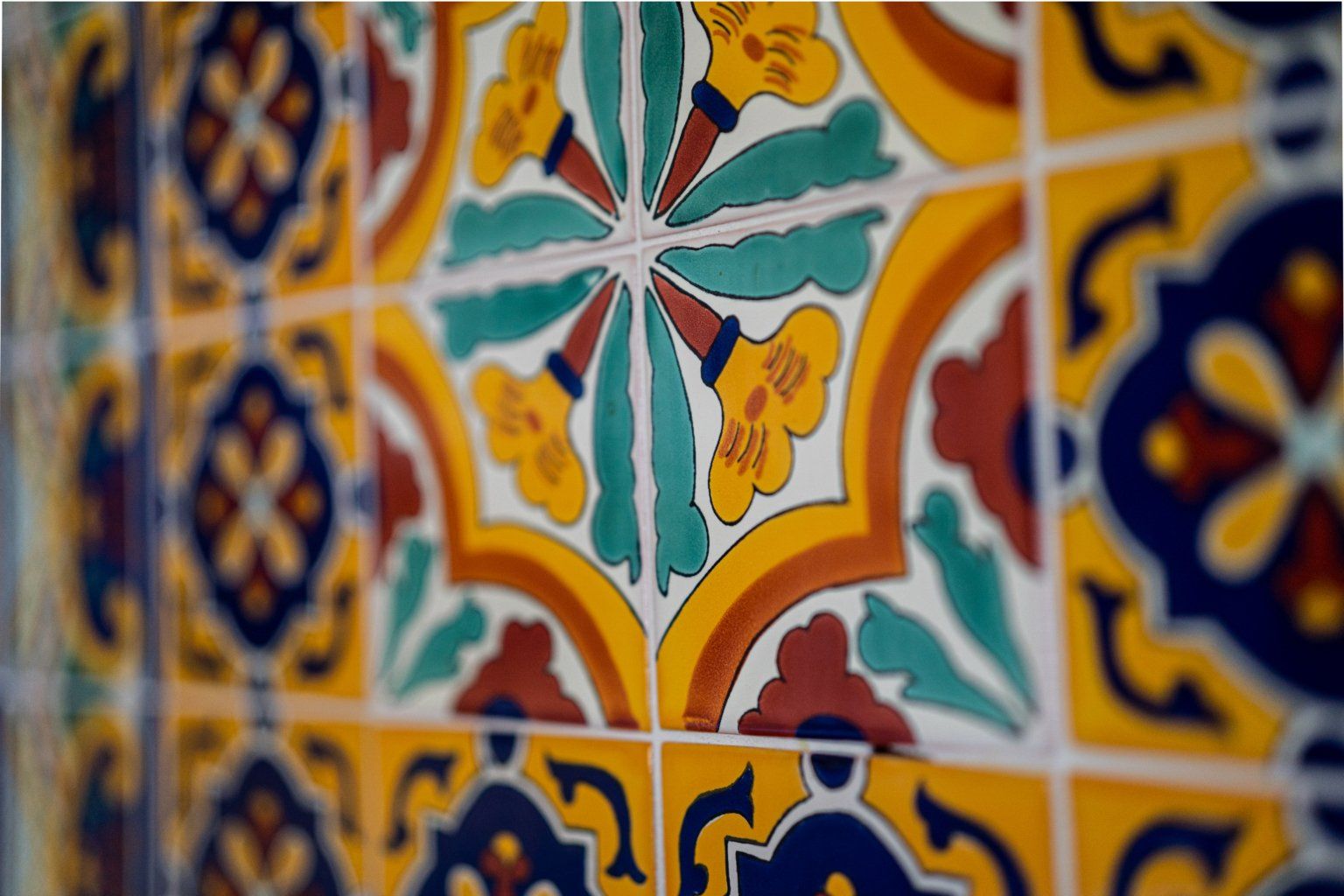
“Bradley counseled us to consider what we loved about the current kitchen and include those elements in the design. We had yellow walls and blue Portuguese tile and I knew I wanted those colors and tile again. The yellow helps reflect the light. We live in a neighborhood with a lot of old trees and sometimes don’t get a lot of light, so the yellow helps. All these beautiful old trees, that’s a good problem to have.” She laughs.
“And the cobalt cabinets?”
“The cobalt cabinets were the idea of my sister-in-law, Christine, when I told her I thought there was too much yellow and not enough blue.” I remarked that it sounded like Bradley and Stephyn, their Arciform design team really listened to them.
“We waited a long time before we remodeled our kitchen and I’m happy we did because we were able to have Arciform. They are a unique group. We had chosen another company, but had promised ourselves we would talk with three, and the third was Arciform. Anne and Bradley showed up. I think we might have hugged at first sight, but I’m certain we did as they were leaving. I was sold when Anne told me that our little kitchen was efficient, not too small, and when, from the dining room, I heard Bradley exclaim about the existing kitchen: ‘This is adorable!’”
“The carpenters Jamie and his crew, coordinated by Adam, were wonderful too. I enjoyed having them here and it is a joy to see people create with such attention and skill. Adam always let us know what was going to happen, who was showing up, etc. in emails so clear that my sister-in-law said, “He must have been an English major. I later learned that he was.”
Arciform describes itself as a family, and that is how they feel to us, genuinely like family. I was happy to have our beautiful, highly functional, kitchen complete but I missed them when they were no longer around.“
Before:
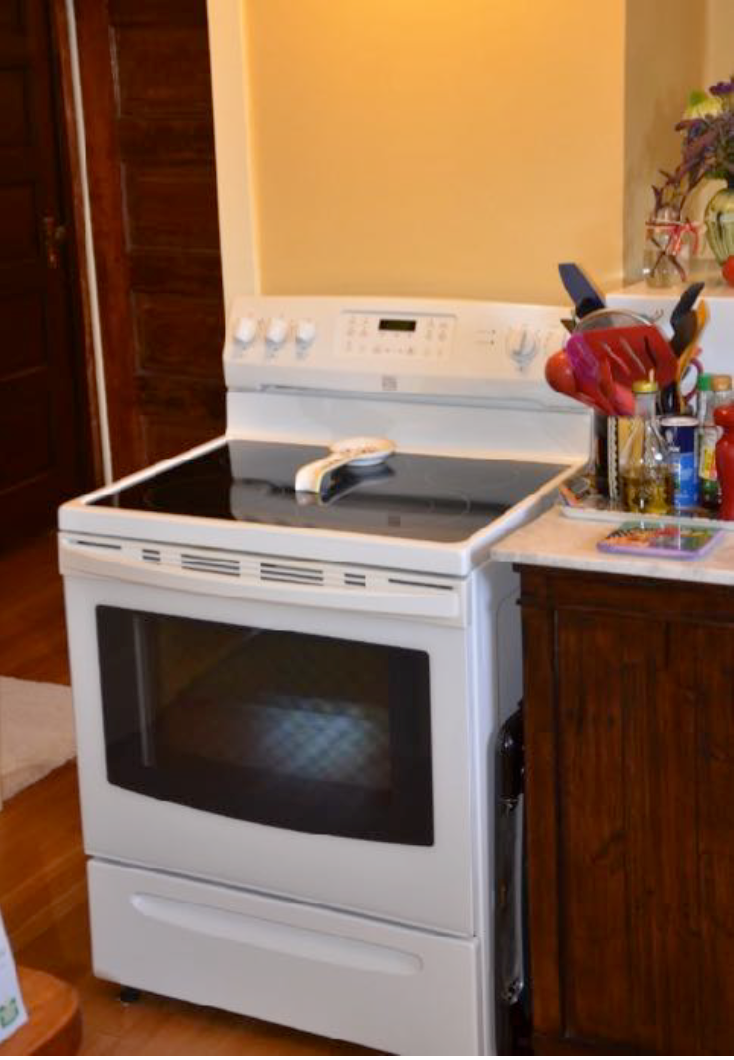
“All the details are Arciform’s. I never knew how much details mattered. Stephyn and Bradley did so much – from choosing the exposed hinges to a door stop that is both beautiful and holds open the door. It works so much better than the little porcelain frog I was using there before! And look at this lovely vent. Who would have thought a vent matters, but all the little details make all the difference!
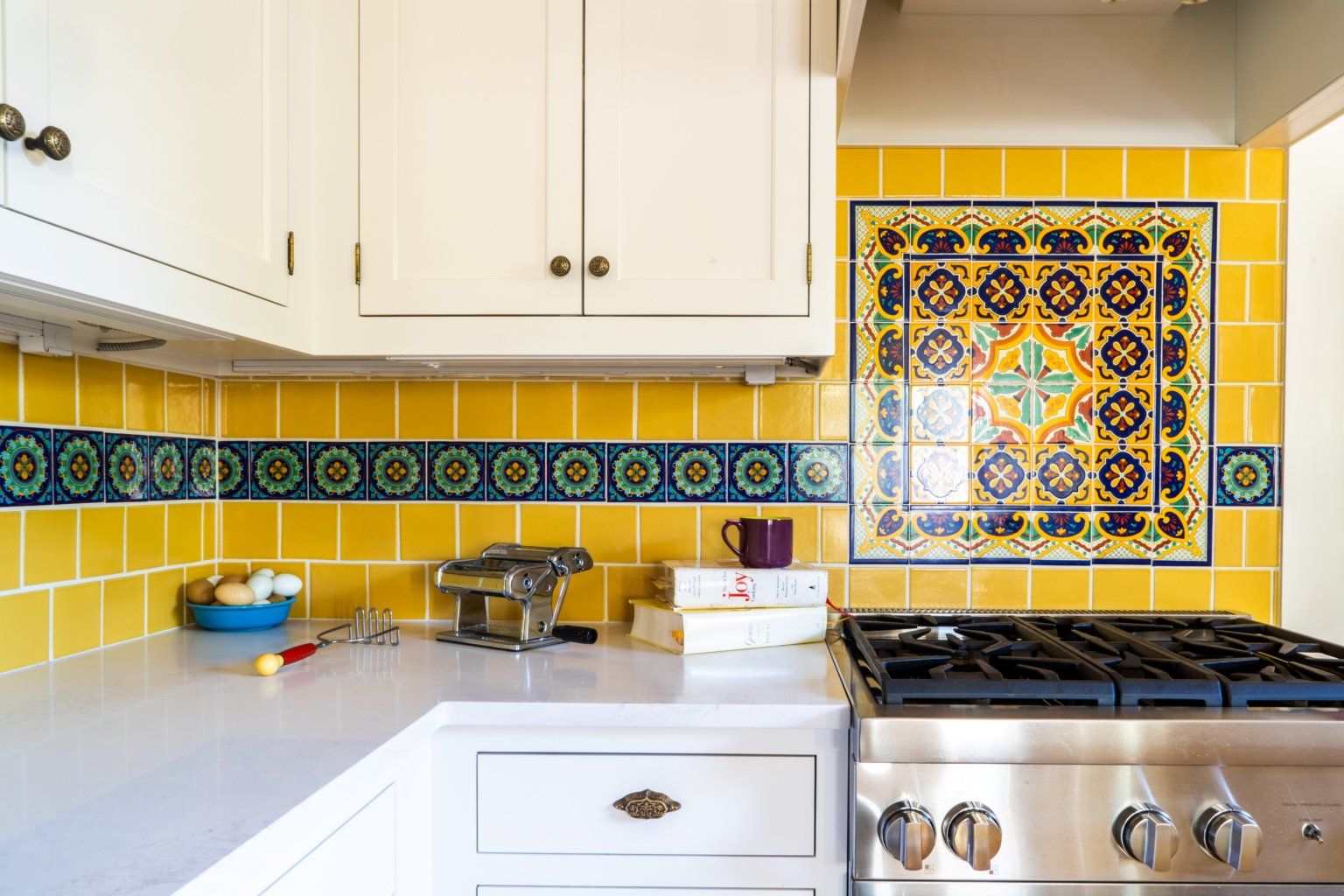
“They even moved the range and redesigned the cabinetry and prep space so that it works better for Jim, who is left-handed.”
Gretchen points out the beautifully symmetric array of decorative tiles above the stove.
“Stephyn helped us find the fabulous Mexican style tile you see here. We had had a hard time finding what we wanted, but this company had so many designs we loved that it was hard to choose, and they were were much less expensive than the tile we’d settled on. She also spent many hours finding things like the right handles for the appliances, hinges, and other small things I wouldn’t have considered but love now.”
The brass knobs on the cabinet and drawers catch my eye; they work so perfectly, set off by the cobalt blue. “Can you tell me about these?” I ask.
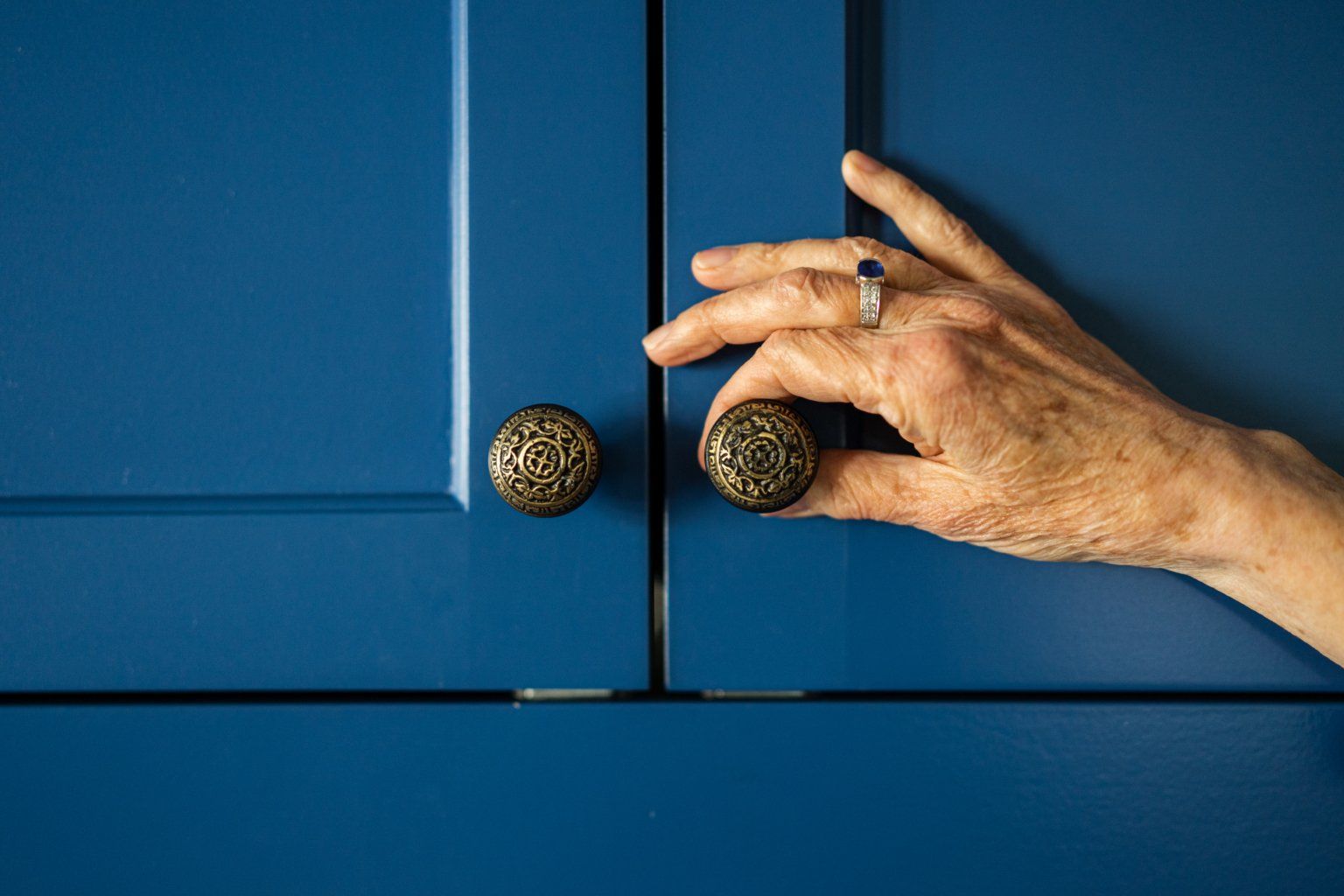
New cabinets have full inset doors and drawers and were made by Arciform. Cabinet knobs from Historic House Parts.
Gretchen laughs. “Oh, that’s a funny story. We had these ornate pulls on our original kitchen drawers. I had thought that they were probably precious, and we wanted to preserve them. But when we took them off, little Made in China stickers fell off the backs! We found these lovely knobs that matched. Except these are solid brass and cost about five times as much as the old, “precious” pulls.”
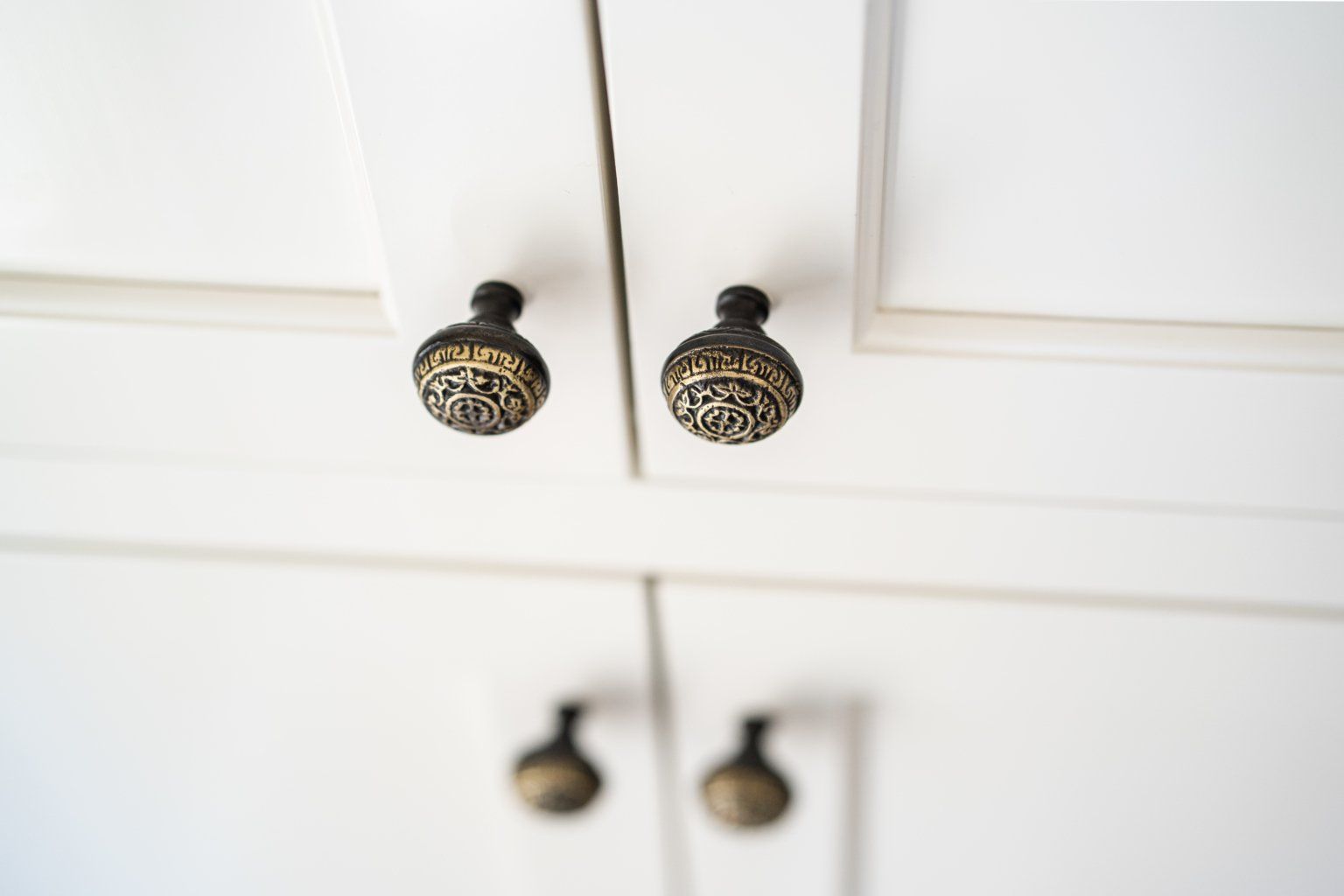
“I love color,” she says, opening the most organized “junk drawer” I’ve ever seen, full of multi-hued containers, pens and scissors, paper clips and other odds and ends. “It makes me SO happy every time I open my fabulous junk drawer and find exactly what I’m looking for.”
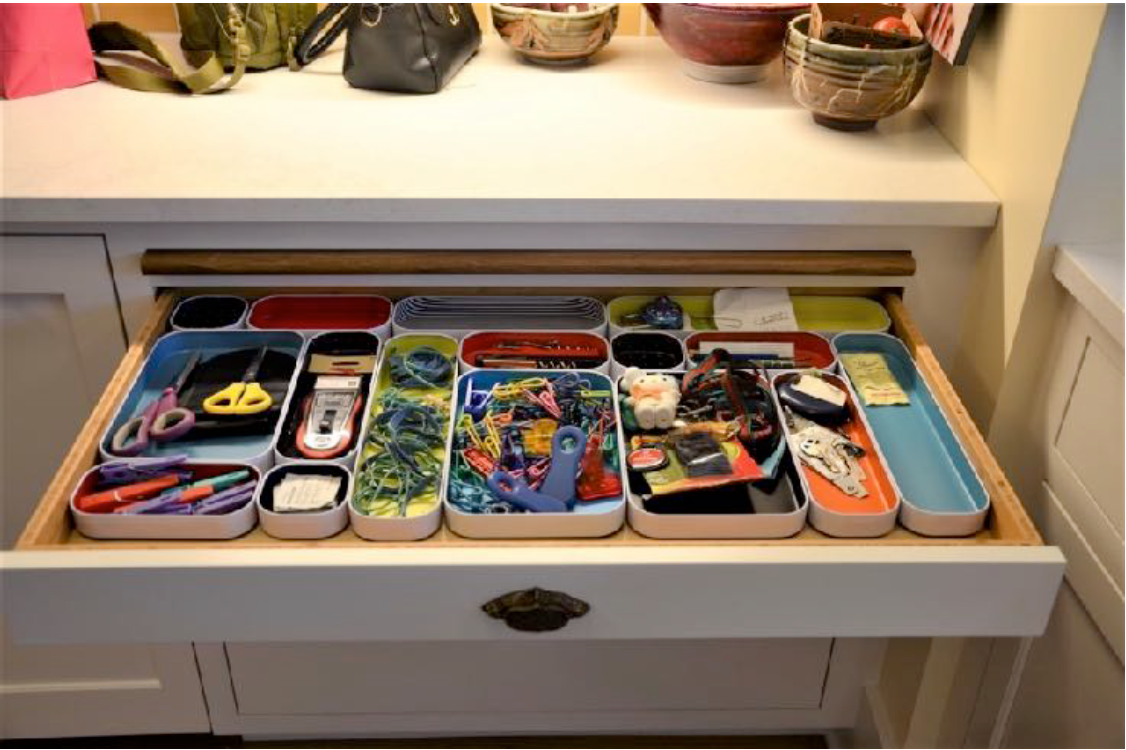
She then goes to her office and returns with two “magic wands” that she made. They are long sticks bejeweled with intricate beadwork.
“In the ‘80’s I learned bead work mainly because I loved working with the colorful glass beads. The peyote stitch was traditionally used to cover things like rattle handles and other stick-like shapes. I was inspired by these sticks I found to make these magic wands. The brighter one is the young version of the wand, and the more subtle one, covered in metal beads from the 1920’s, has matured with use–the crystal on the front has become completely clear and the one in back has divided into three. I can’t say I’ve used them except to joke with clients, ‘Well, we could wave the magic wands to help.’”
Perhaps the wands did work, because an hour has passed like magic. Christine has been busy photographing as Gretchen and I talk, and I find myself wishing we didn’t have to leave so soon when she tells me she’s close to getting everything we need.
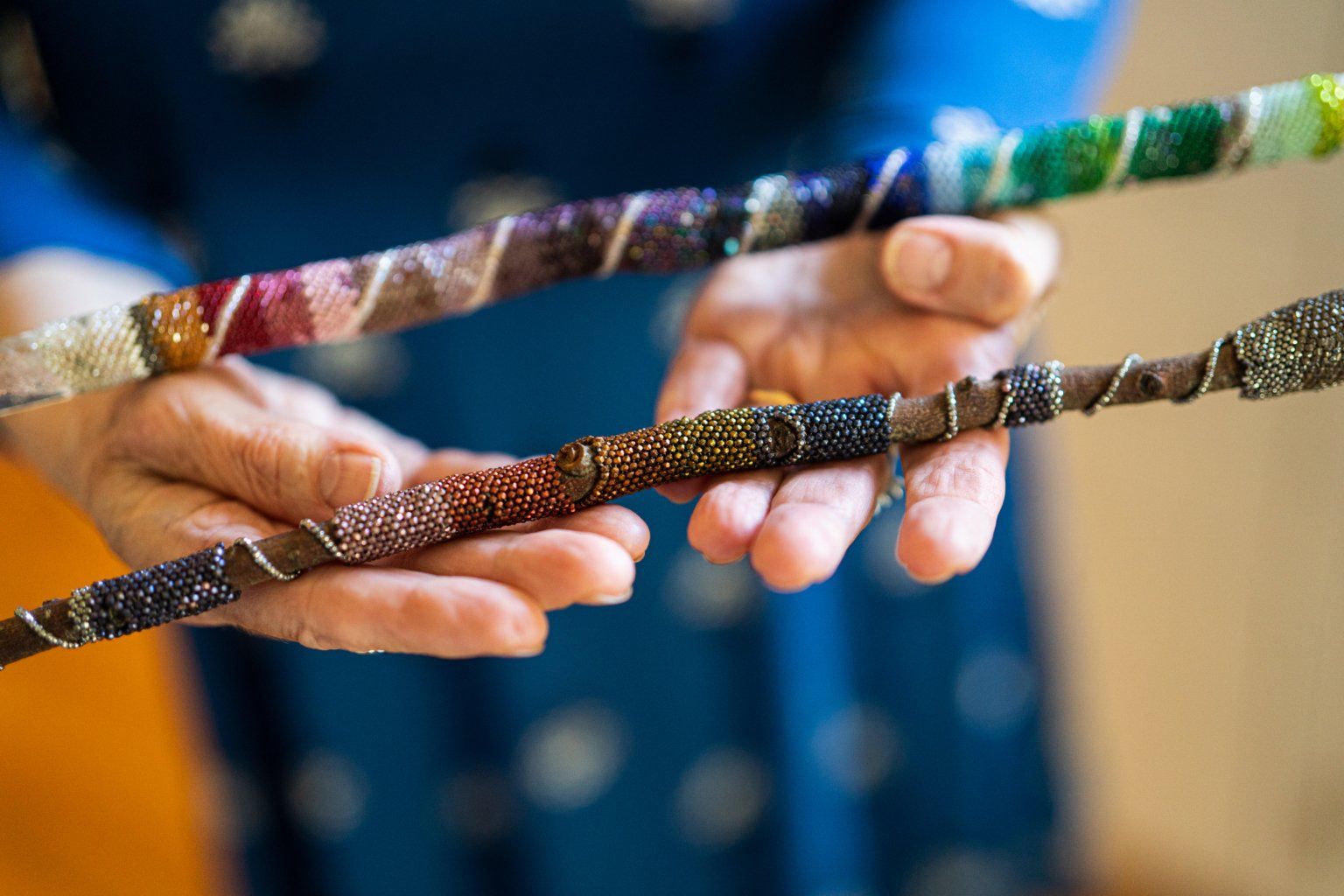
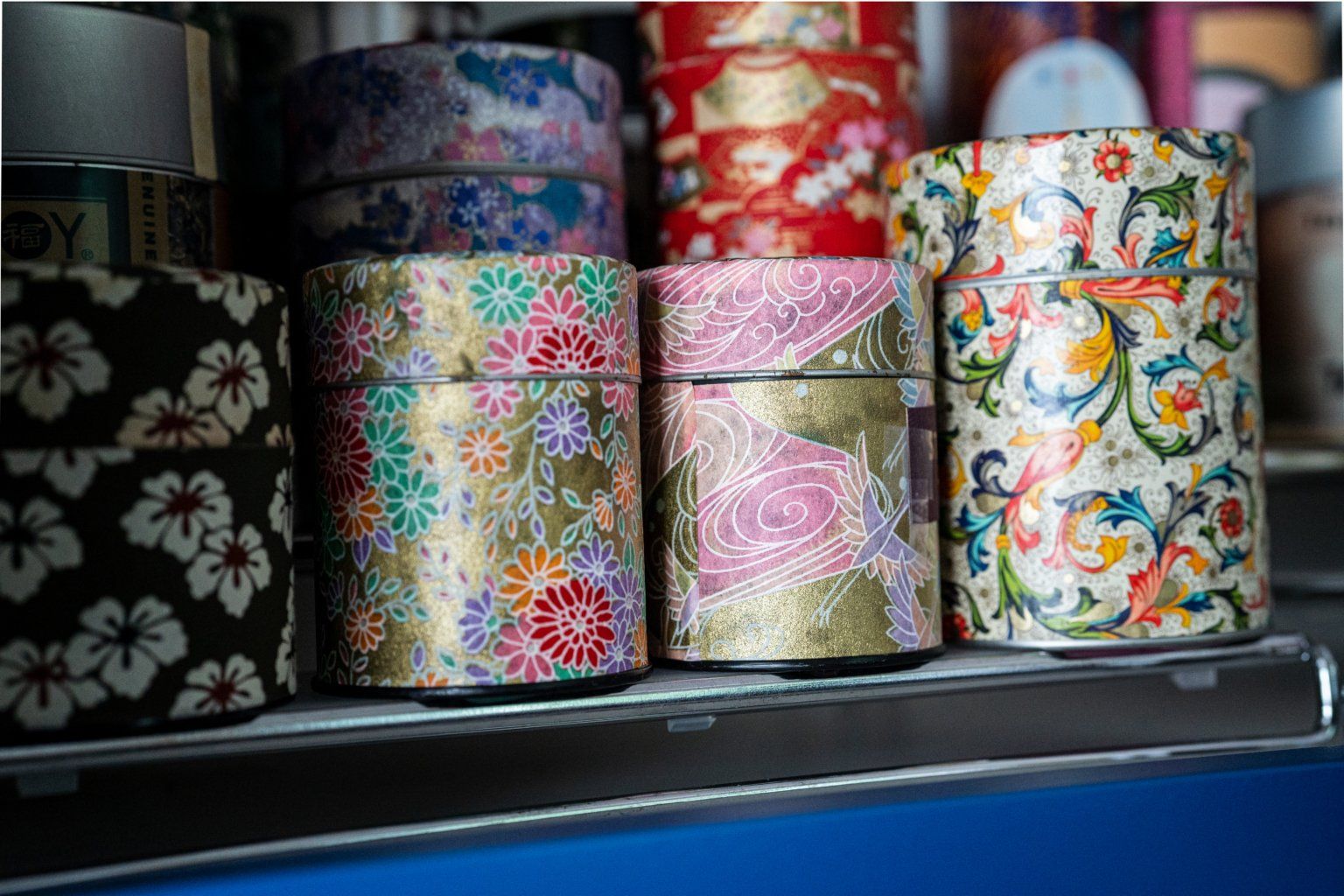
For my last question, I ask how Gretchen and Jim met. She smiled.
“That’s a good story. Jim and I met at a yoga school party in Santa Monica in 1982. He was there with his girlfriend, a beautiful New Zealander; my sexy Mexican boyfriend wasn’t with me that night. We talked the whole evening, then didn’t see each other again for at least six months when we were in the same class at the yoga school. It turned out we both love to do many of the same things, bike rides, movies, and so on. The beautiful girlfriend and the sexy boyfriend didn’t really share those things. We became good friends and over a few years, when his girlfriend and my boyfriend were gone, much more.”
I feel like I’m standing in a room full of romance.
– Snow Blackwood
The colorful tiles that evoke a Mediterranean villa or Mexican casita. And this lovely, affectionate couple who found so much in common with each other. And I can’t help but reflect that good design, and a good relationship between designers and clients, has some of those same qualities. It’s all about listening to each other and paying attention to the little things that, in the end, make all the difference.
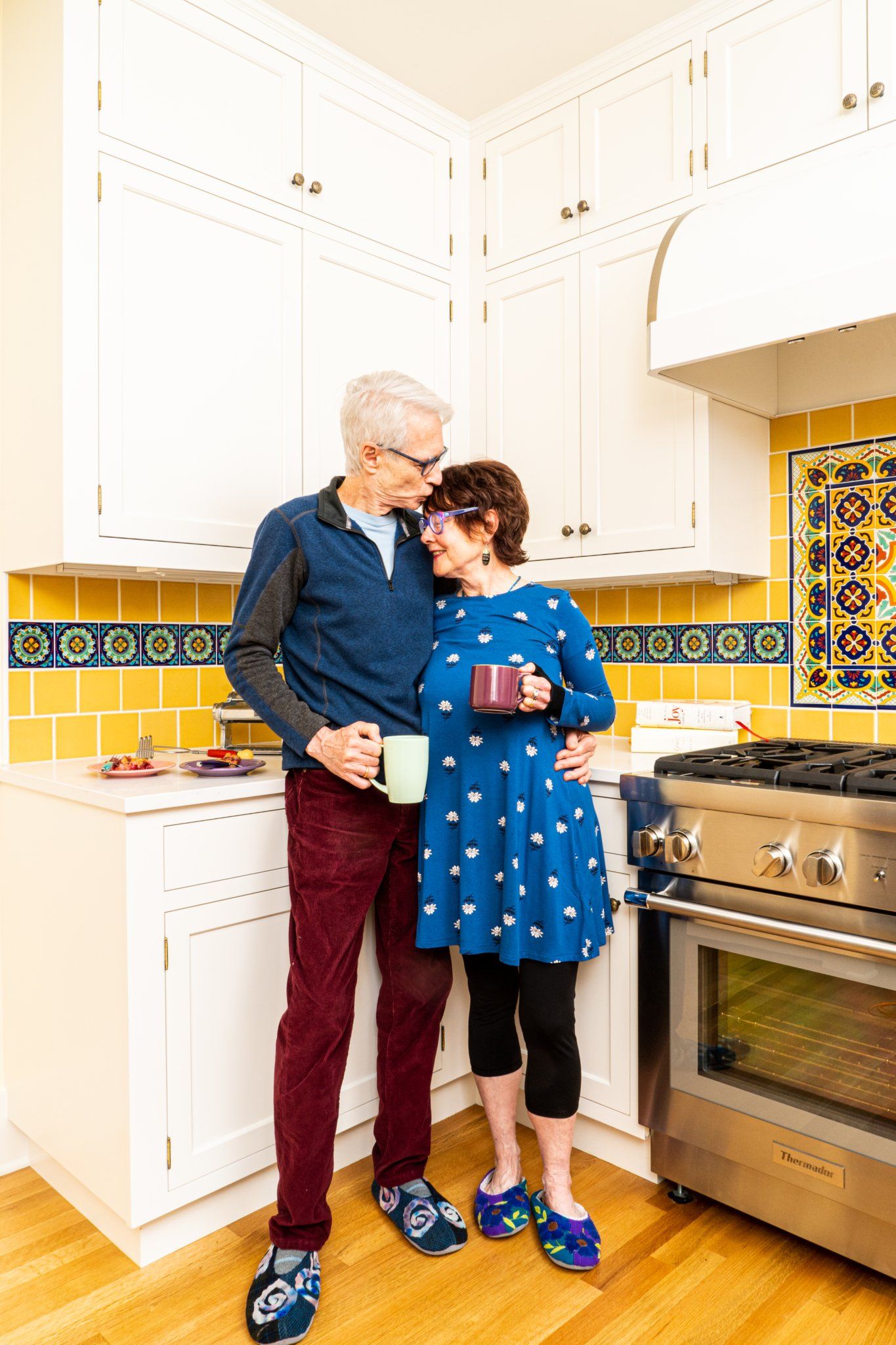
See More Stories

