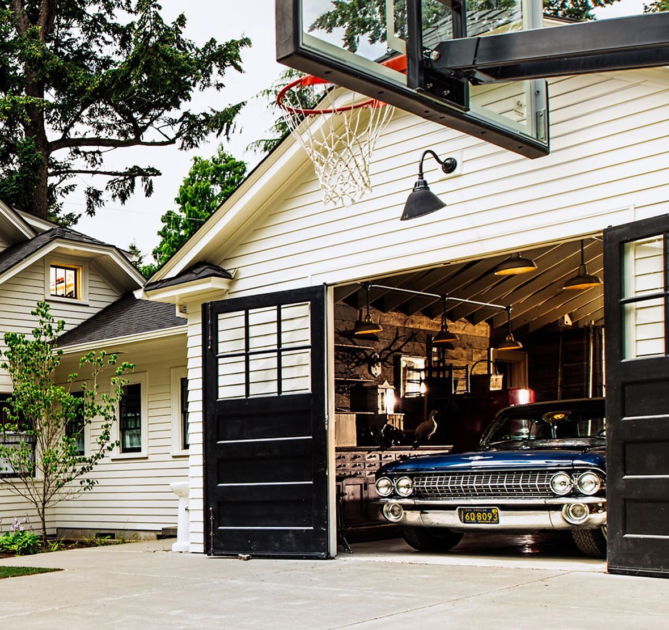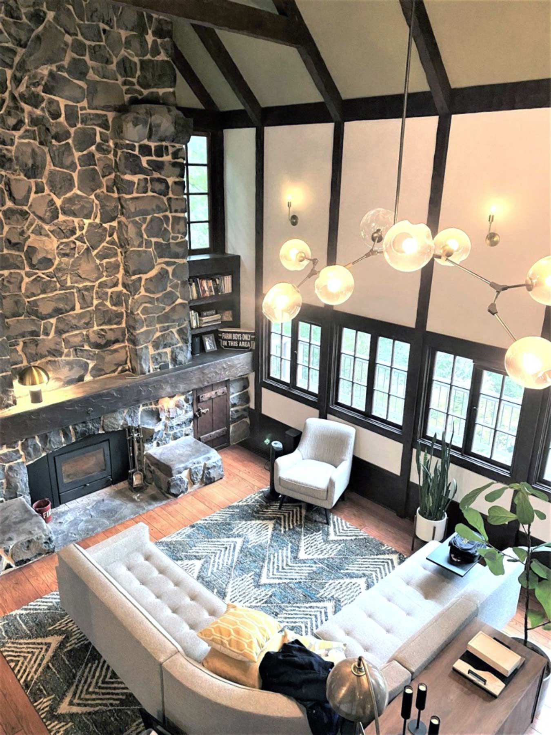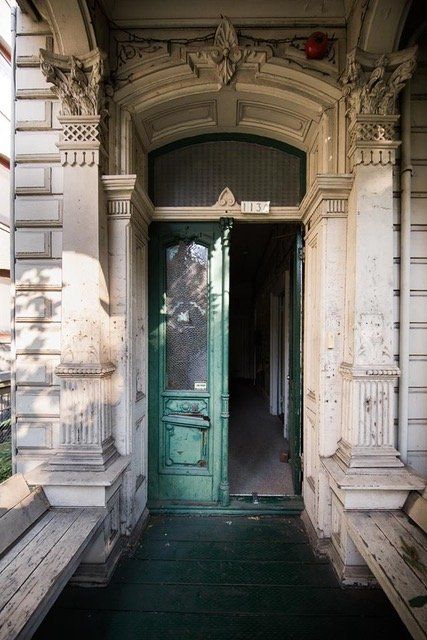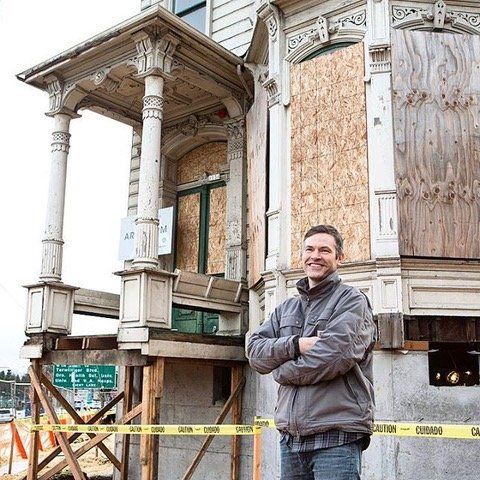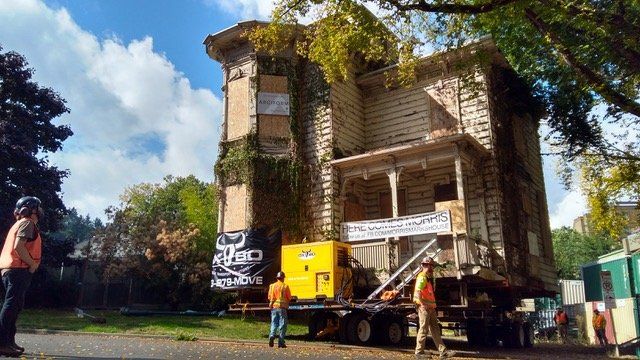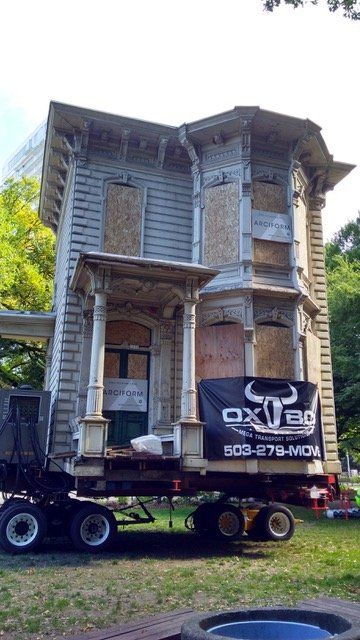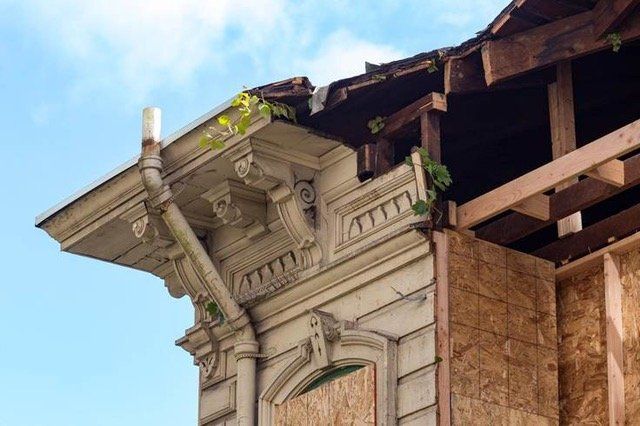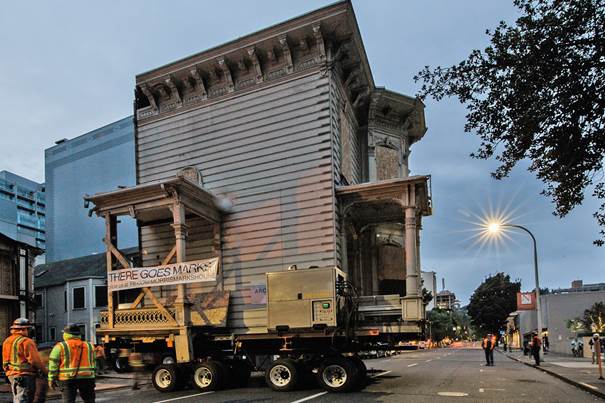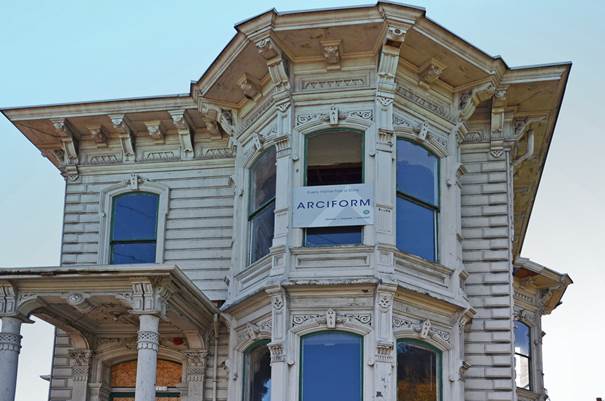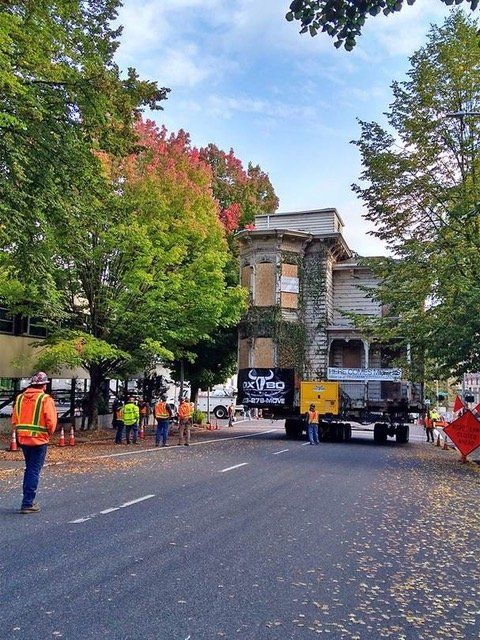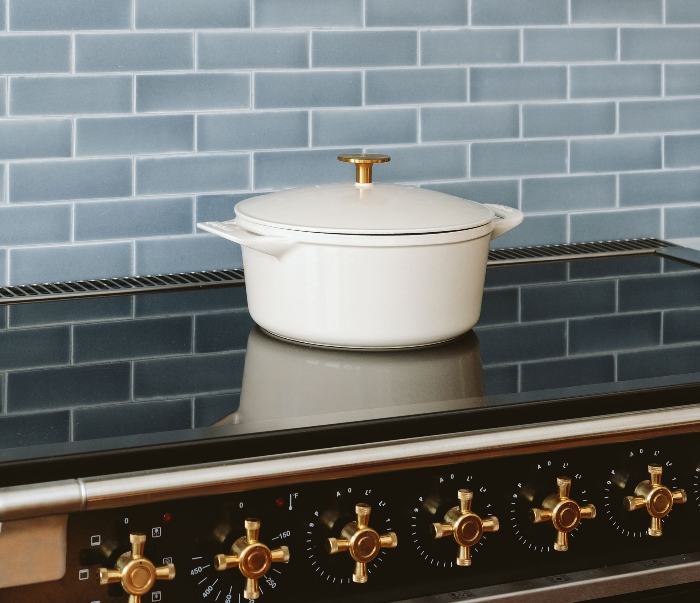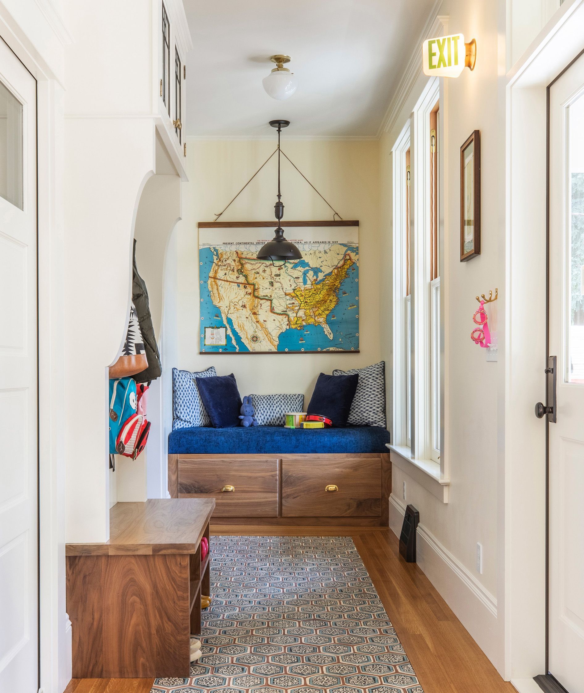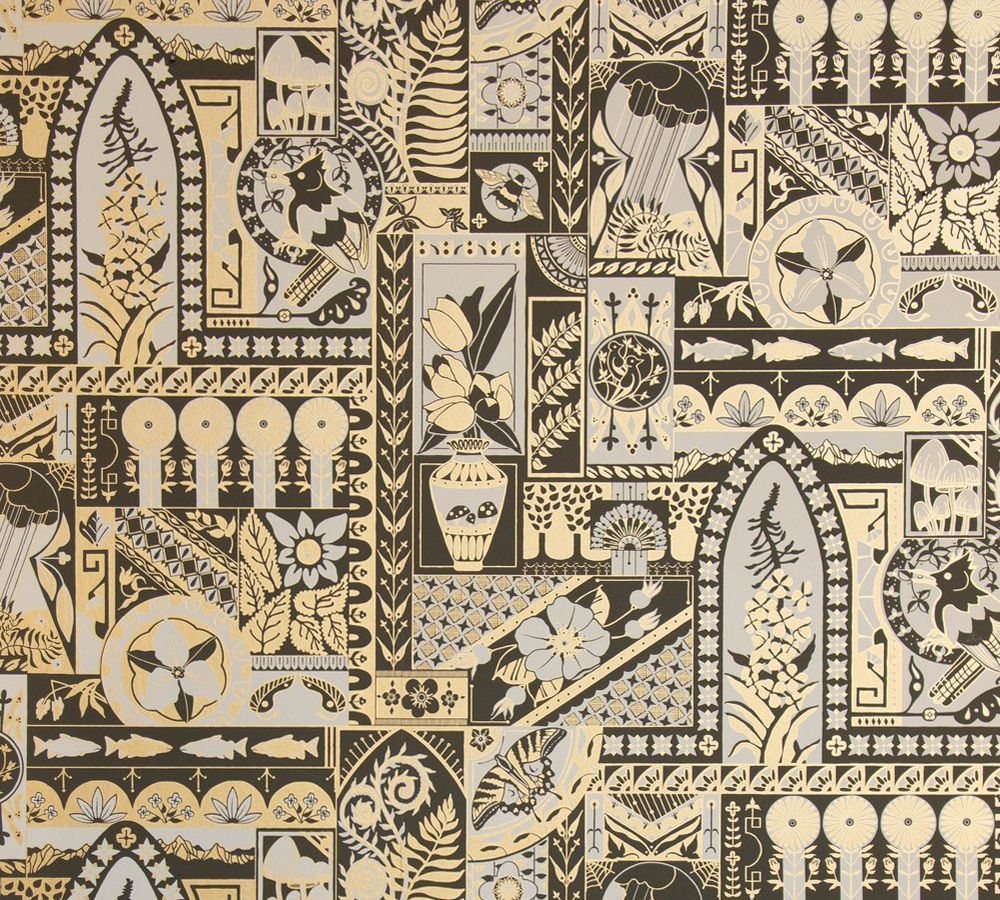Carrying the Torch: Preservationists Save Portland’s Architectural Treasures
Built in 1880, the Fried-Durkheimer House, also known as the first Morris Marks House, is a stunning example of the Italianate style that was popular in Portland in the mid to late 1800s. Very few Italianate structures remain in Portland today, which makes this architectural beauty especially worthy of preservation. Designed by architect Warren Williams, this historic home has been beloved by Portland residents for many years. Williams also designed The Old Church and a second Italianate house that was built for the Morris Marks family in 1882. After the combined efforts of local preservationists saved the structure from demolition, the Fried-Durkheimer House was recognized as architecturally significant and placed on the National Register of Historic Places in early November 2019.
https://vintageportland.wordpress.com/tag/fried-and-durkheimer-building/
Last fall, the structure was cut in half by ARCIFORM and moved by Oxbo Mega Transport to its new Southwest Broadway location, where it is currently being restored. ARCIFORM Project Manager Joe McAlester said he found “the structural challenges of separating the house into two parts for the move, setting the house on its new foundation, and then stitching it back together” the most interesting aspects of this project thus far. (Check out an amazing time-lapse video of the house being moved here, and read other articles about the home and renovations here.)
Preserving historic buildings is a top priority for ARCIFORM co-owners Richard and Anne De Wolf, a passion they share with renowned Portland architect and writer William Hawkins, who carries forth a tradition of preservation that spans several branches of his family tree. Hawkins’ great-uncle, Lester Leander Hawkins, was instrumental in the creation of Portland’s city parks, which is detailed in Hawkins’ book, The Legacy of the Olmsted Brothers in Portland and in an Oregonian article.
William Hawkins, who has worked as an architect in Portland since the mid 1960s, earned his degree from the Yale University Graduate School of Architecture and has a long history of advocating for the preservation and restoration of Portland’s architectural treasures. In 2013, the University of Oregon’s Historic Preservation Program presented Hawkins with the George McMath Award, which recognizes individuals “whose contributions in Oregon have raised awareness and advocacy for historic preservation.” Kingston Heath, former director of the Historic Preservation Program at the University of Oregon, said that Hawkins, “brought to national attention Portland’s cast-iron front heritage” and that “of particular significance were [Hawkins’] efforts to secure remnants, and in some cases full cast-iron fronts, in the city from demolition.” This advocacy was central to the restoration of the cast-iron architecture in the Skidmore District and Old Town.
Karen Karlsson, Rick Michaelson, and Richard De Wolf, the current owners of the Fried-Durkheimer House, are fellow champions of architectural preservation in Portland. De Wolf’s design/build firm, ARCIFORM, has restored and renovated historic homes and landmarks in Oregon since 1997. Karlsson and Michaelson rescued the Victorian mansion known as the Goldsmith House from demolition in 2014 and then spearheaded the effort to preserve the Fried-Durkheimer House in 2016. Though the costs of this undertaking will be substantial, Michaelson told The Oregonian “It’s that important a house in Portland that I’m willing to take on that risk.”
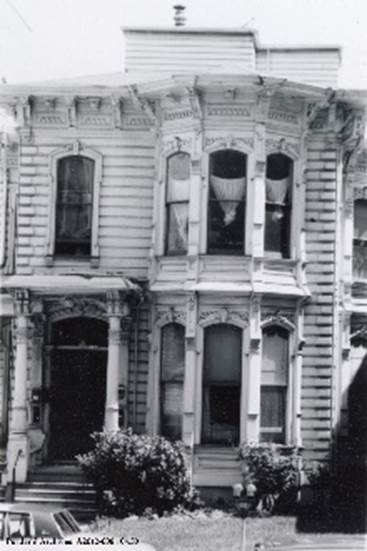
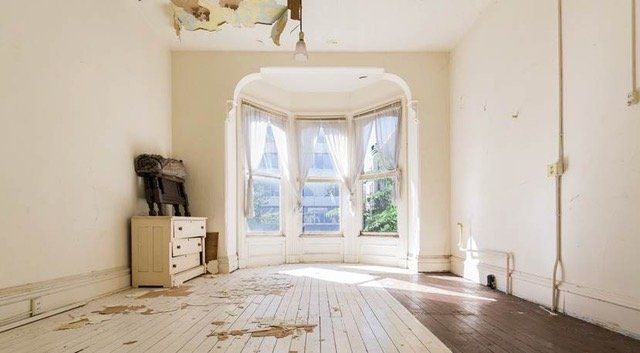
Recognizing the concerted efforts to save this historic home, William Hawkins submitted a recommendation to the Oregon Heritage Excellence Awards Committee, explaining the special expertise that ARCIFORM brings to this project:
It is my great pleasure to write a letter of recommendation for ARCIFORM, in particular, citing their successful efforts to save the Morris Marks House [now listed in the National Register of Historic Places as theFried-Durkheimer House], a splendid example of the Italianate style of architecture that once dominated the City of Portland. It is one of two remaining residential structures designed by one of Portland’s most eminent architects of that era, Warren H. Williams . . . . It took the special expertise of Karen Karlsson, Rick Michaelson, and Richard De Wolf of ARCIFORM to overcome all obstacles to finally make successful the move of the house to its new site.
ARCIFORM brings several significant strengths to the table, which combined to make this project a success, and which makes them a leader in preservation in Portland. First, they have a passion for, and a long experience with, accurate historical renovations. Second, they understand that to truly preserve these old buildings they must also make them viable for the future, so that they remain in use, contributing to the city’s vitality. At the same time, the building is modernized in terms of energy use and efficiency, while preserving the original aesthetics of the architecture. Third, those of us who are involved in efforts to preserve historic buildings know that, while architecture restores them, politics and regulator know-how saves them. ARCIFORM brings a long familiarity with city government and regulations along with the tenacity to stick with it until the job is done. Saving the Morris Marks House required all of these attributes.
I deeply believe this project deserves recognition for saving an important part of our cultural history. Our city was once a showcase of Italianate style architecture, now all but vanished. This example, one of the best of the period, is an architectural “artwork in the round,” unique in its special, unified and elegant design. ARCIFORM was a pivotal element in saving this rare example of Portland’s best.
By Natalie K Perrin & Libby Provost
ARCIFORM is handling both interior and exterior renovations of the home, which will become a commercial office space. Currently, ARCIFORM is finishing installation of the mechanical systems, and then they will proceed to interior millwork, doors, and window repairs, with parts provided by Versatile Wood Products. The exterior has been painted in classic colors, with a rich, mid-tone gray for the siding and pale gray for trim and millwork, both colors by Benjamin Moore (Silver Mink 1586 & Horizon OC-53). Project Manager McAlester said that they are targeting early April to be ready for the Architectural Heritage Center’s Old House Revival Tour, giving Portland fans of the home a chance to see it in a fully restored state.
Read the next installment in our continuing blog series, Saving “One of the Last of Its Kind,” ARCIFORM Preserves Portland’s History
Oregonlive blogs:
http://visitahc.org/2894-2/
https://www.oregonlive.com/history/2017/10/1880_morris_marks_house_now_si.html
https://www.oregonlive.com/hg/2018/03/moved_marks_house_pdx_ahc_revi.html
See More Stories
