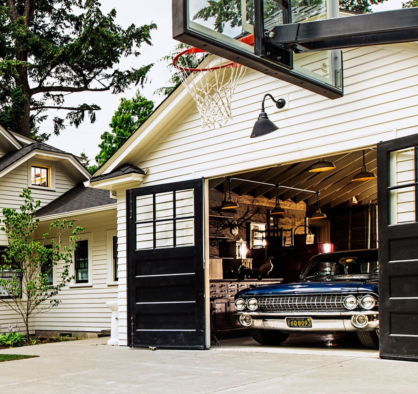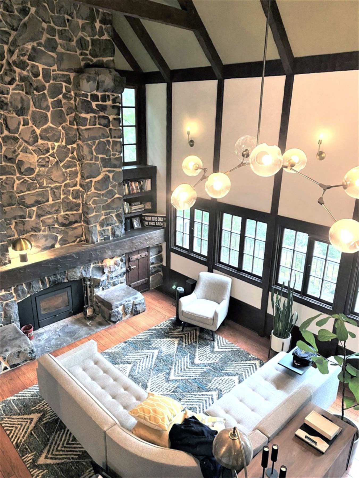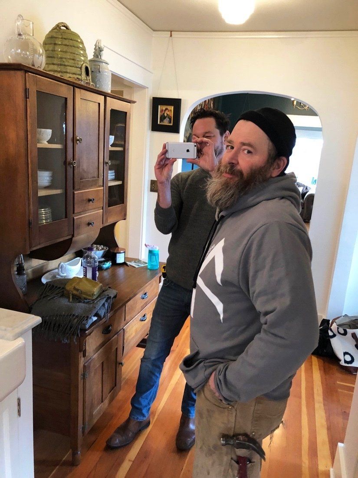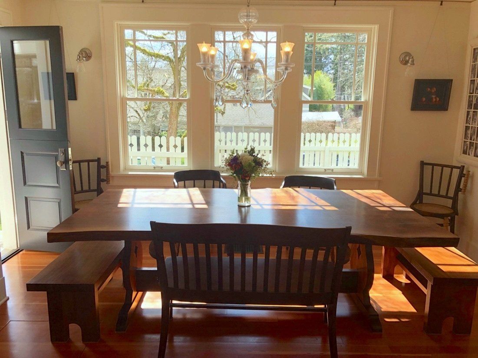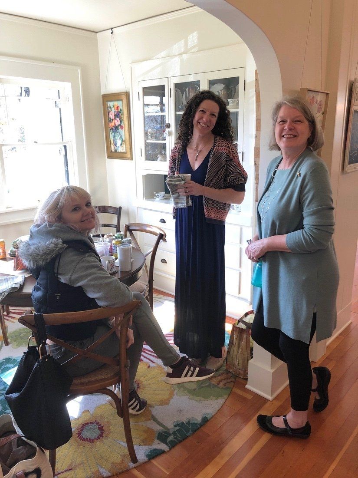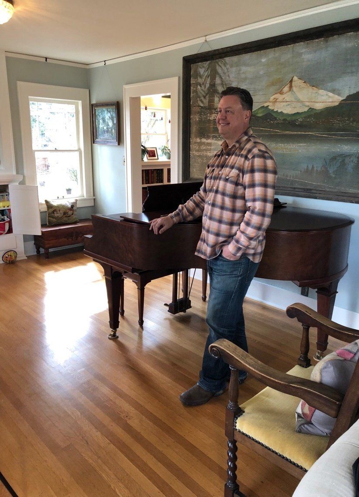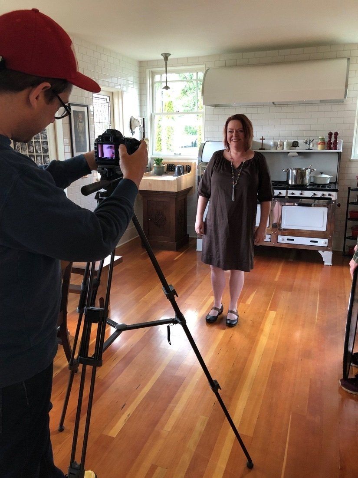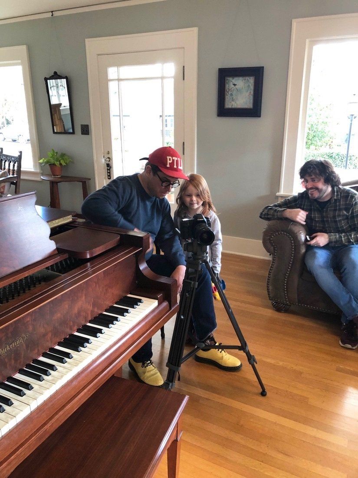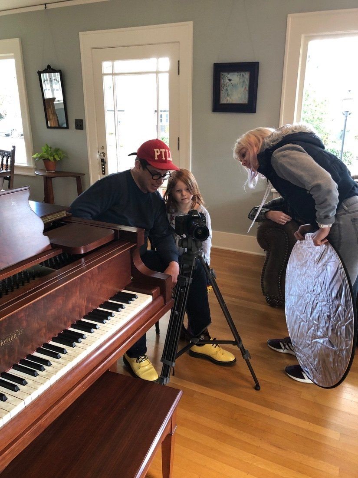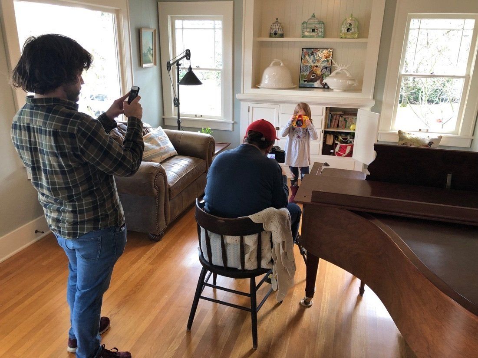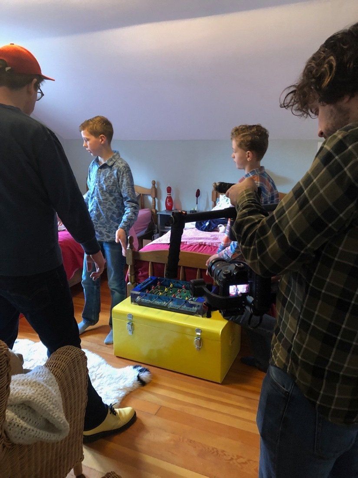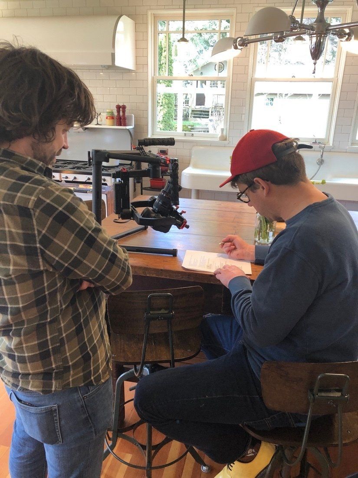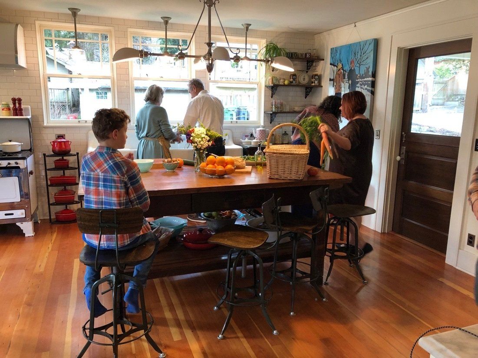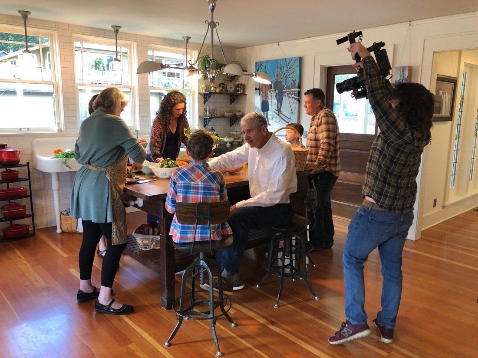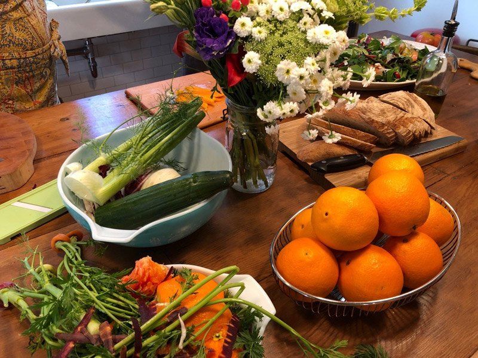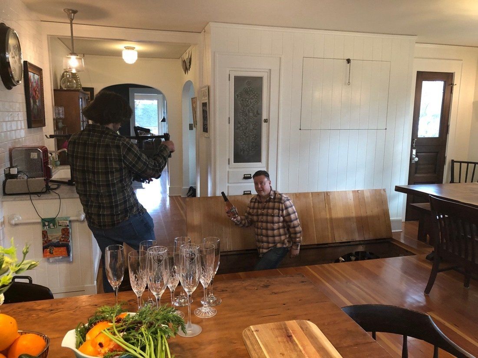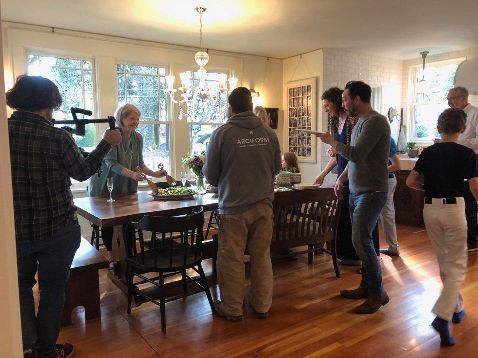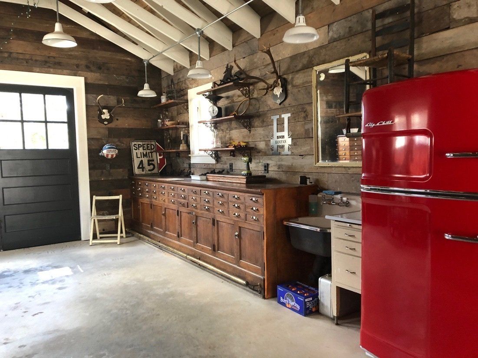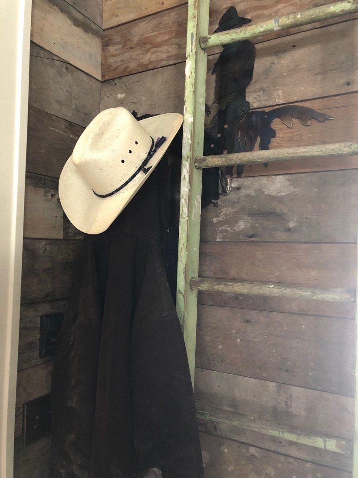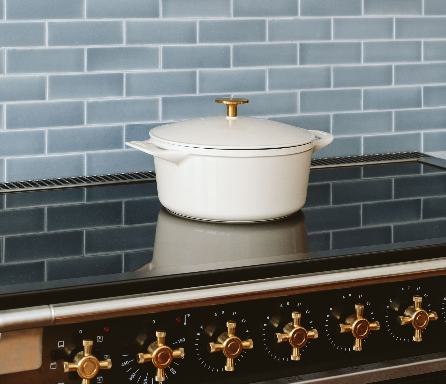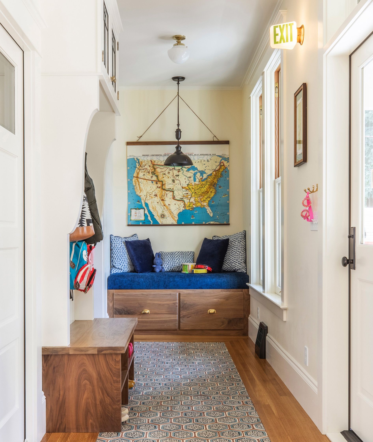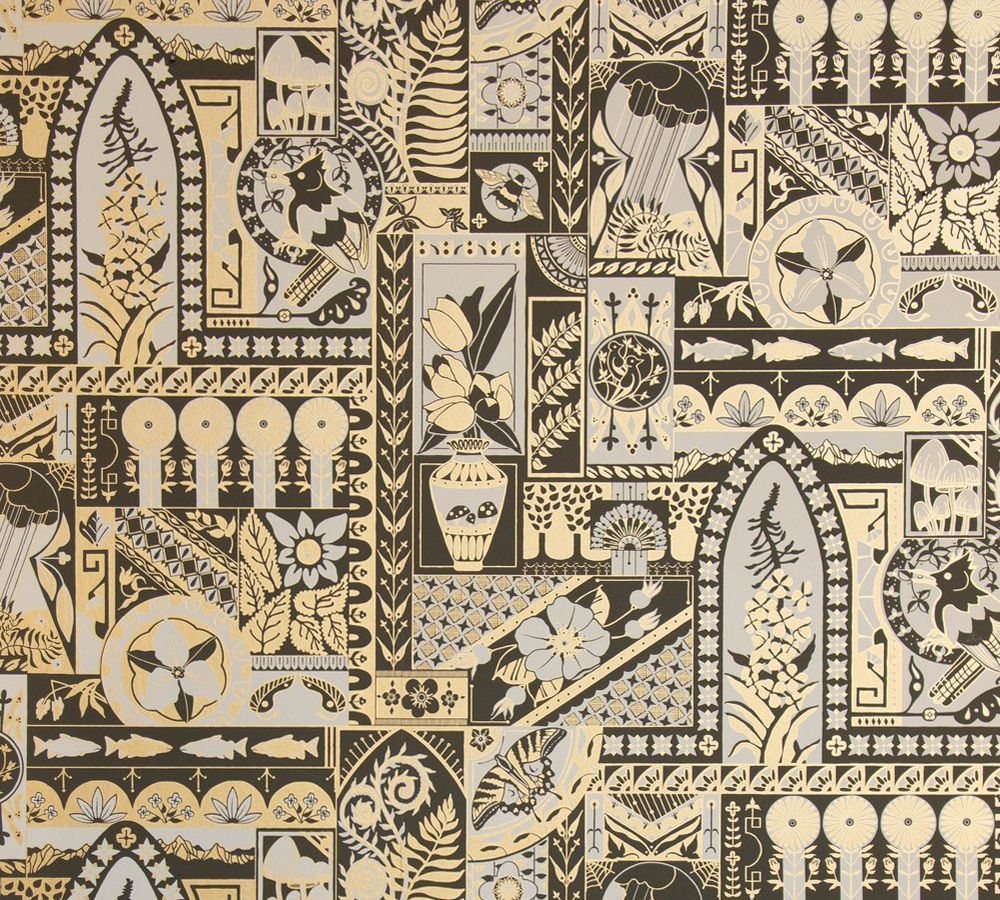Behind the Scenes at Our “Inspired by the Family” Video Shoot
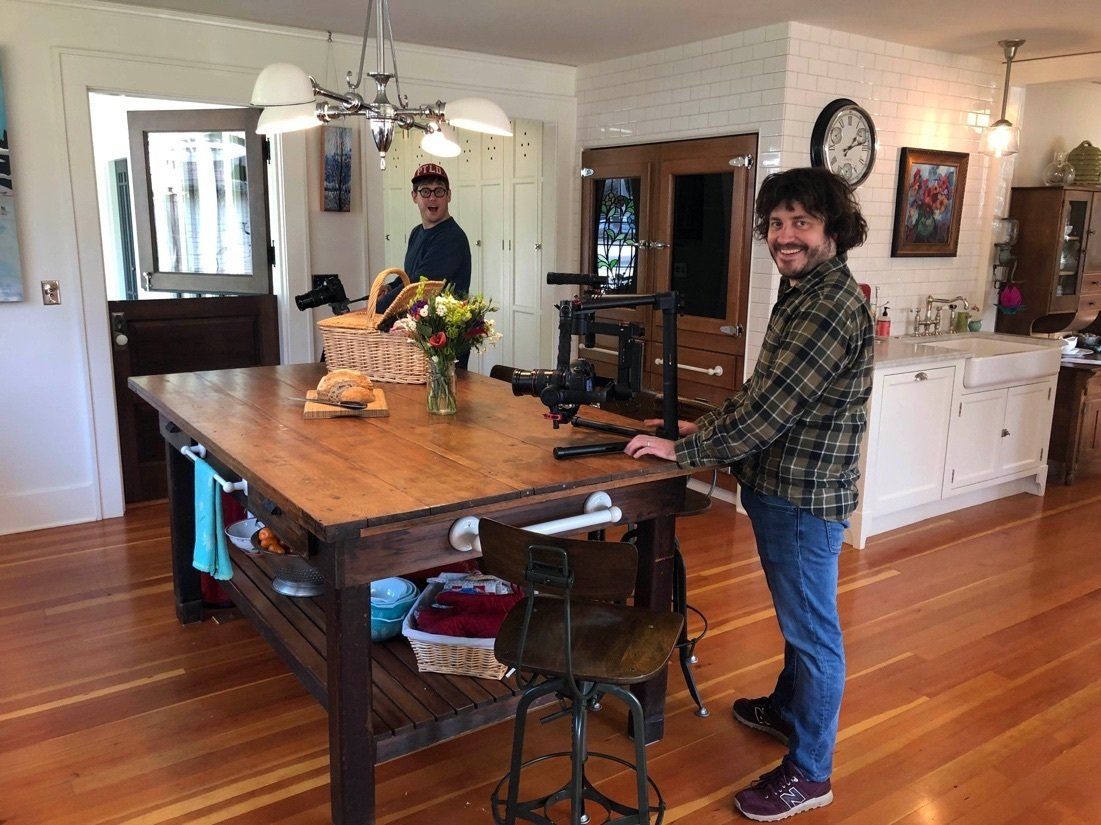
The Hanifan House, home to Gary and Melissa and their sons, Luke and Paul, was built in 1920 in Lake Oswego, Oregon. Using salvaged and antique materials when possible, ARCIFORM and the Hanifans renovated this gorgeous bungalow to fit the needs of their young family. With a whole house remodel and addition, ARCIFORM principal designer Anne De Wolf reconfigured living spaces and integrated architectural elements to match the original house. With the renovation now complete, this stunning home is such a showpiece that it will be featured in an upcoming issue of the design magazine American Bungalow.
Recently, the ARCIFORM crew, principal designer Anne De Wolf, creative director Snow Blackwood of Snow B Designs, photographer Christopher Dibble , and videographer Steve Nolan spent a day with the Hanifans to shoot a video in their beautifully renovated home and showcase how our work is inspired by the family.
This renovated space provides for larger gatherings of family and friends, and the Hanifans enjoy having this expanded space in which to entertain. The new, more spacious kitchen now has space for three generations of family members to gather and prepare meals together.
See More Stories
