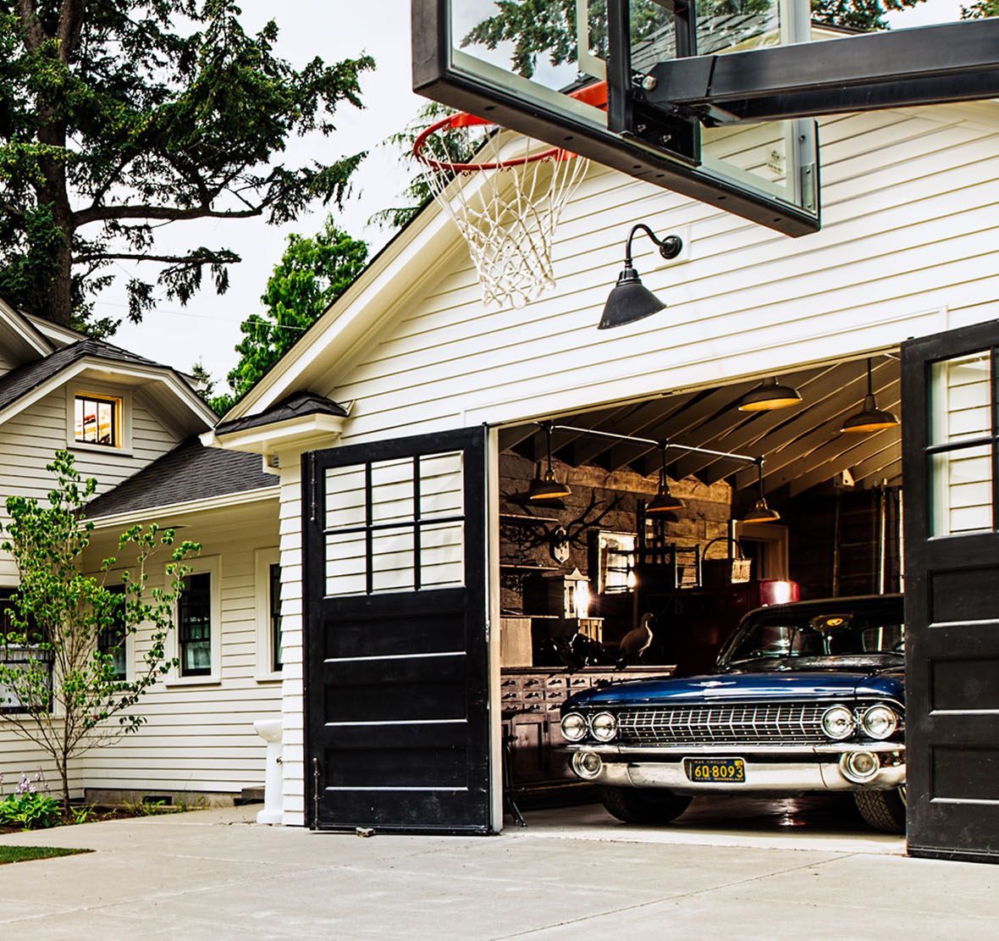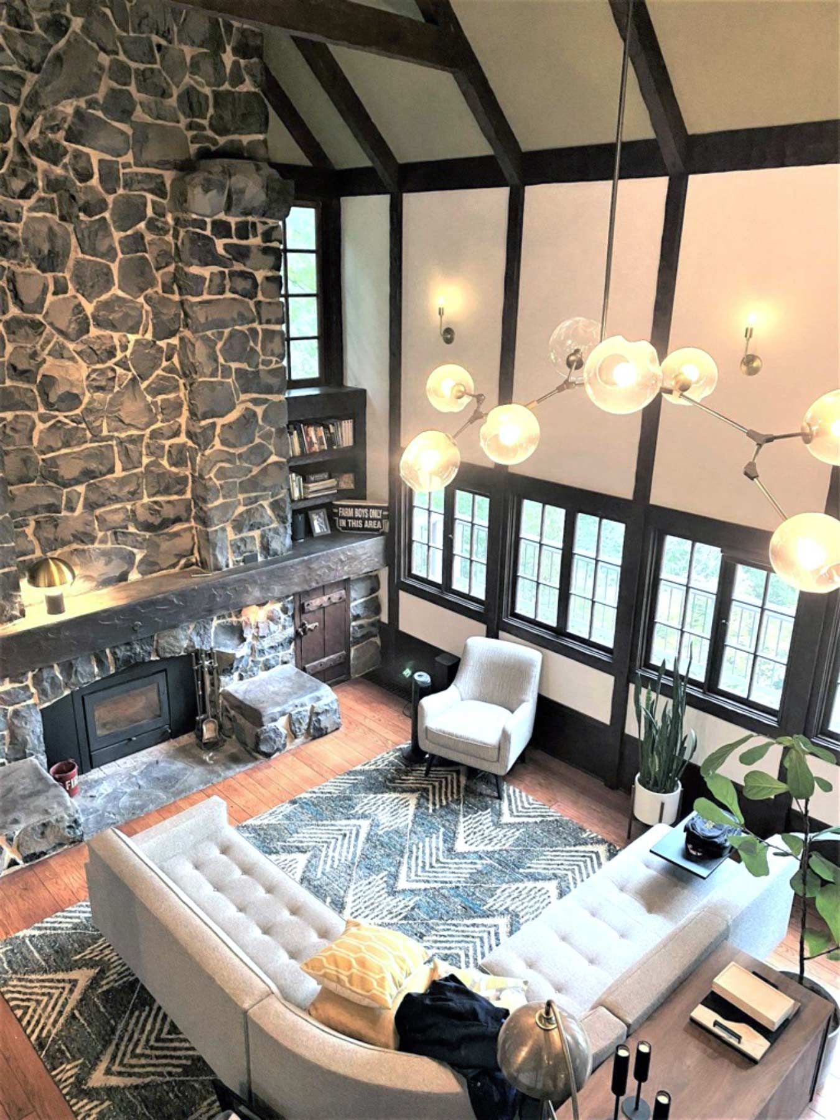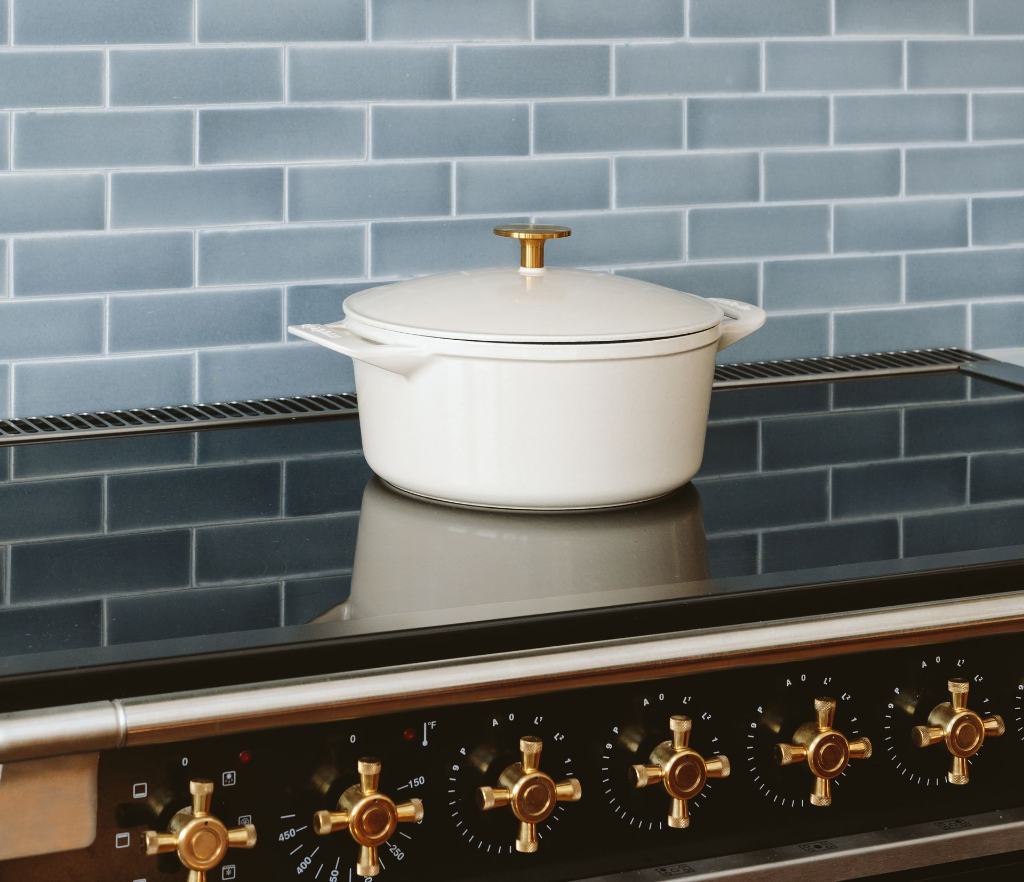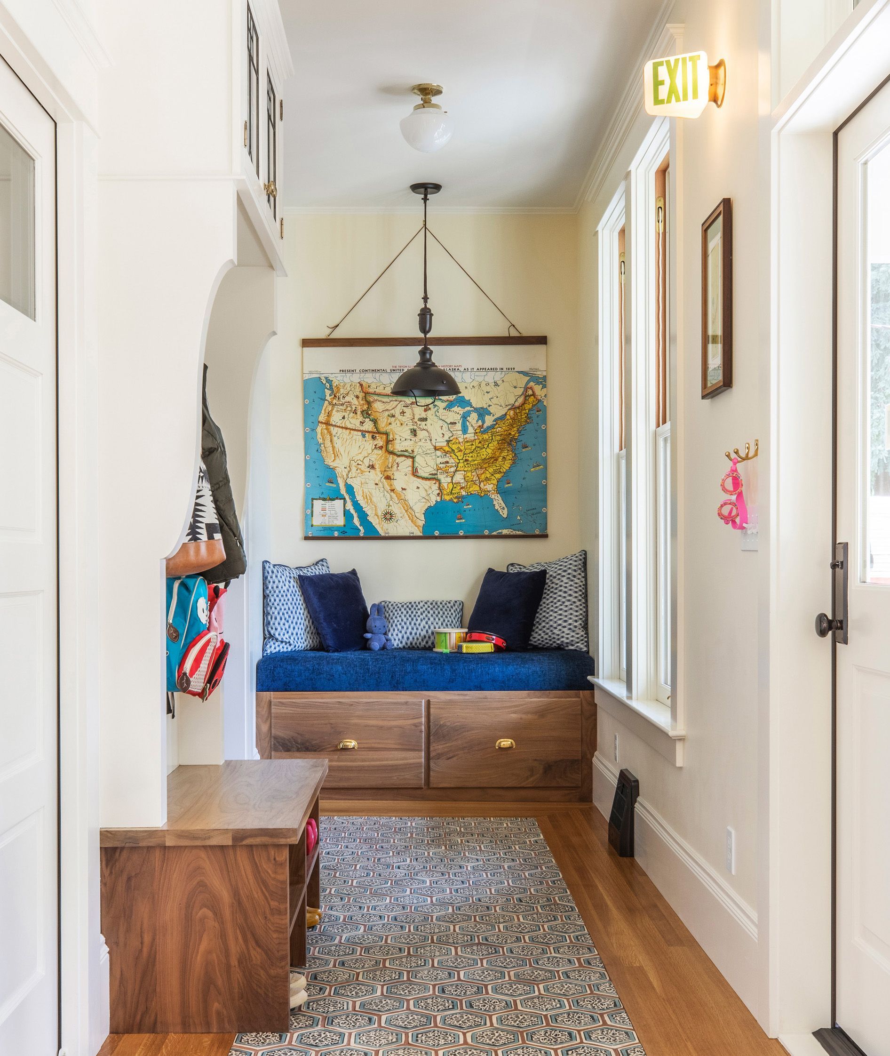Flex Your Basement for Your Growing Family
When the family is growing and something’s gotta give, the basement is often the first space you look at to provide a little extra elbow room.
What are the most important things you should consider when evaluating your basement for a potential family-friendly remodel?
Keep it Flexible

This basement renovation designed by Arciform Principal Designer Anne De Wolf tucks flexible guest space behind two sliding panels. Photos by Photo Art Portraits.
Do you need more family space? Play space? Craft space? An exercise room? A place for guests? All of the above? Creating a basement with flexible “zones” that can be reconfigured to serve multiple purposes can help you accomplish more of your renovation goals within the same footprint. It will also allow you to evolve the purpose of those rooms over time as your family’s space needs change, without incurring additional costly remodels .

A guest bedroom space opens to the basement and doubles as a hang-out space after practice in the client’s music room. A sliding panel offers privacy when required then tucks out of sight. Design by Arciform Principal Designer Anne De Wolf. Photo by Photo Art Portraits.
Faux the Finish

This basement renovation omits a drop ceiling and wood floor in favor of polished concrete and a loft-like feel. Design by Arciform Senior Designer Kristyn Bester. Photo by Photo Art Portraits.
Putting in a wood floor and a drop ceiling will certainly give your basement that finished feel. But do you really NEED the added expense? If ceiling height is tight (or the budget is squeezed), consider polishing the concrete floors and spraying the ceiling joists a uniform color for an industrial look that still looks pulled-together. That will allow you to preserve your budget for more important items, like a basement bath or a more luxurious laundry set-up.
 Re-configurable carpet tiles add visual punch to this basement family room. A built-in wraparound bench designed by Arciform Principal Designer Anne De Wolf fits in with the loft like vibe while adding sophisticated seating options. Photo by Patrick Weishampel/ blankeye.tv.
Re-configurable carpet tiles add visual punch to this basement family room. A built-in wraparound bench designed by Arciform Principal Designer Anne De Wolf fits in with the loft like vibe while adding sophisticated seating options. Photo by Patrick Weishampel/ blankeye.tv.
Walk-in Waterworks

This basement wet room with an adjustable handset shower and floor-to-ceiling subway tile features an ultra-narrow wall mounted sink which helps a small space feel expansive. Design by Arciform Senior Designer Kristyn Bester. Photo by Photo Art Portraits.
If a basement bathroom is on the wish list, consider making it a walk-in wet room. The open shower configuration and floor-to-ceiling waterproof finishes make rinsing off after outdoor family adventures a snap. Kids and furry family members can clean up without concern for splashes or mess.

This basement bath features a walk-in shower with a clever detail in the subway tile layout that adds a twist to the classic look. A fold-down teak bench offers welcome respite for family members young and old. Designed by Arciform Senior Designer Kristyn Bester. Photo by Photo Art Portraits.
Laundry Luxuries
A basement renovation is an ideal opportunity to luxe up your laundry routine. Be sure that you are planning in space for sorting, hanging, folding and pre-soaking as well as storage for supplies and sundries.

This basement laundry room integrates folding and hanging space above the washer and floor-to-ceiling storage for all those “occasional use only” items. Designed by Arciform Principal Designer Anne De Wolf. Photo by Photo Art Portraits.
If a bathroom is also on your basement wish list but you are tight on space, consider integrating the bathroom and laundry functions into one flexible space.
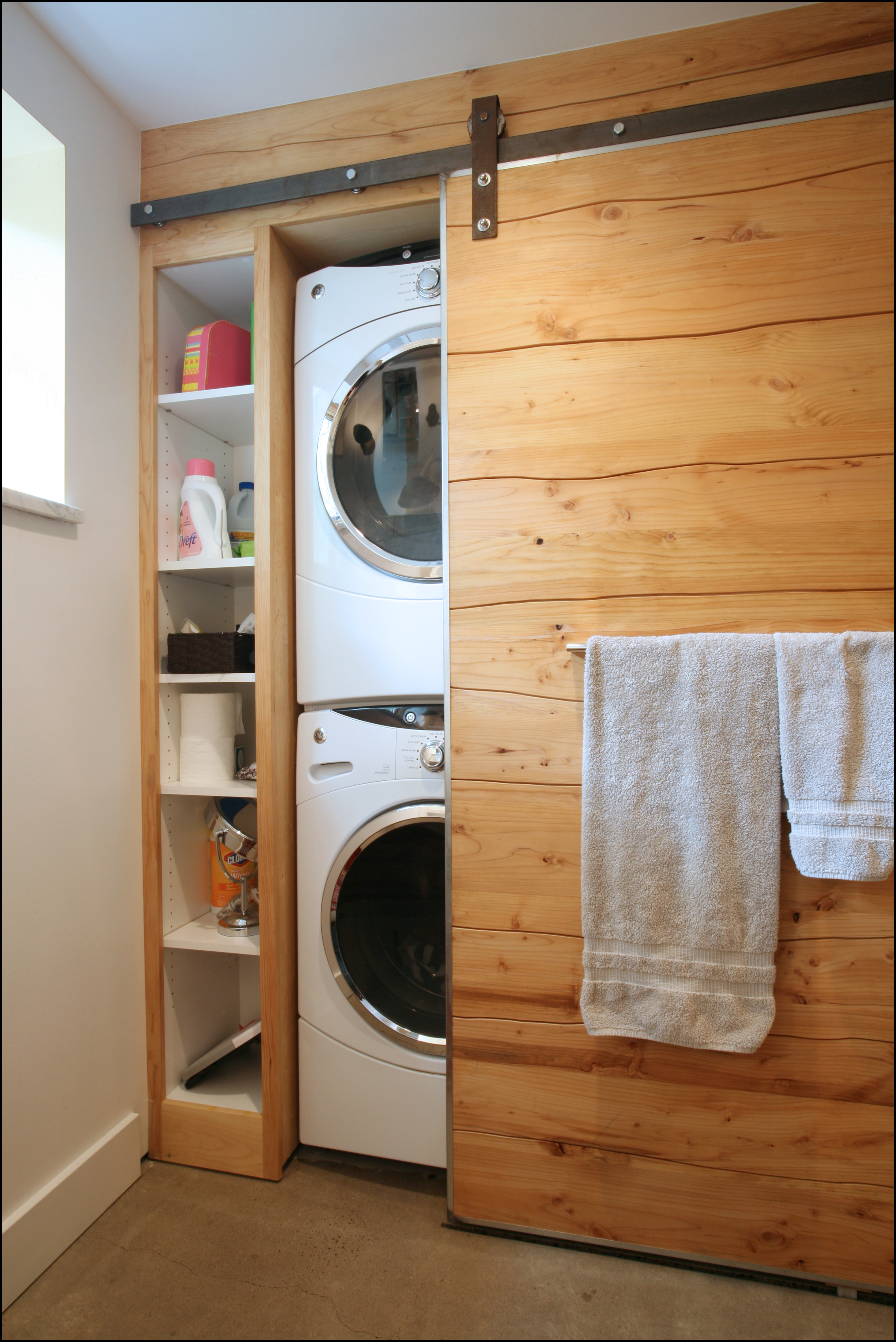
This basement bath (above and below) tucks stacking washer and dryer behind a rolling barn door. A long adjacent counter with sorting bins beneath provides space for laundry prep and folding. Designed by Arciform Principal Designer Anne De Wolf. Photo by Photo Art Portraits.

These are just a few considerations when designing a flexible basement that will grow with your family’s needs over time.
Ready to learn more? Join us on May 18th for our Designed for Your Growing Family Workshop – find the details and RSVP here.
See More Stories
