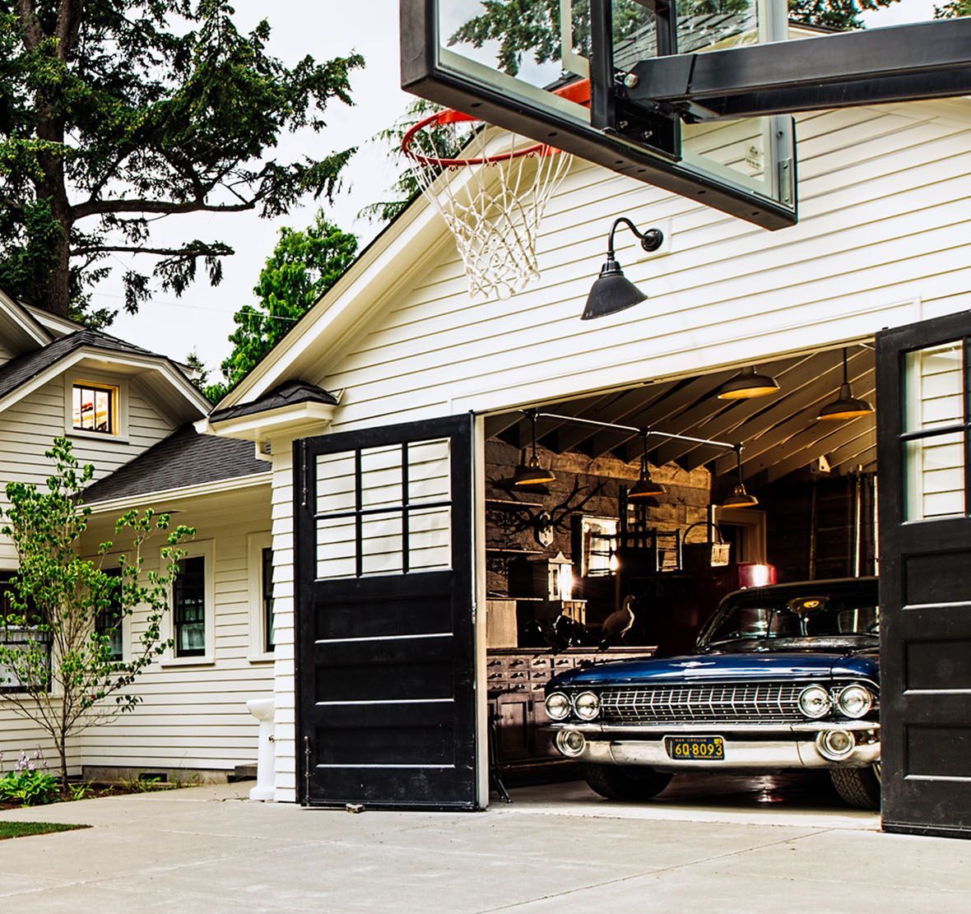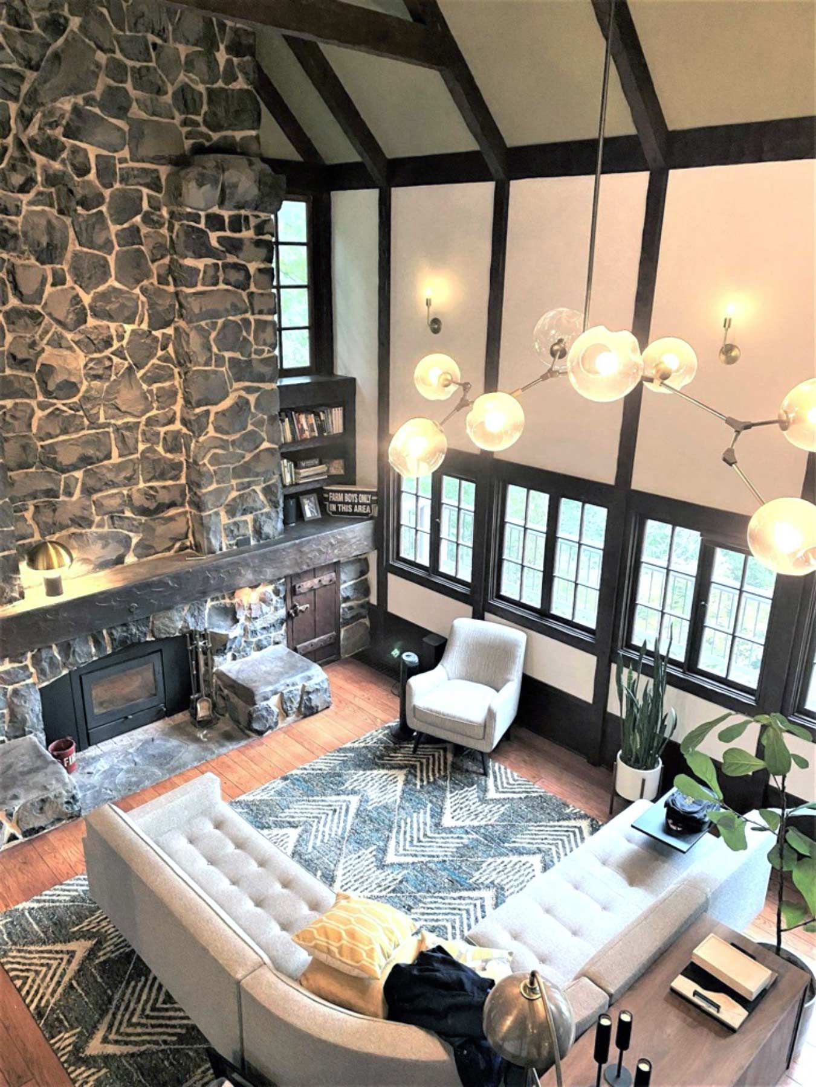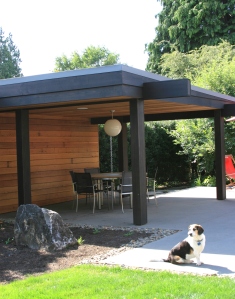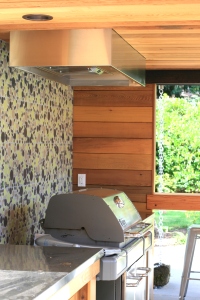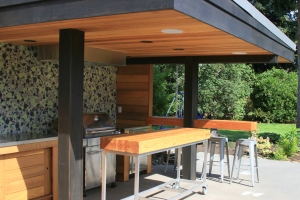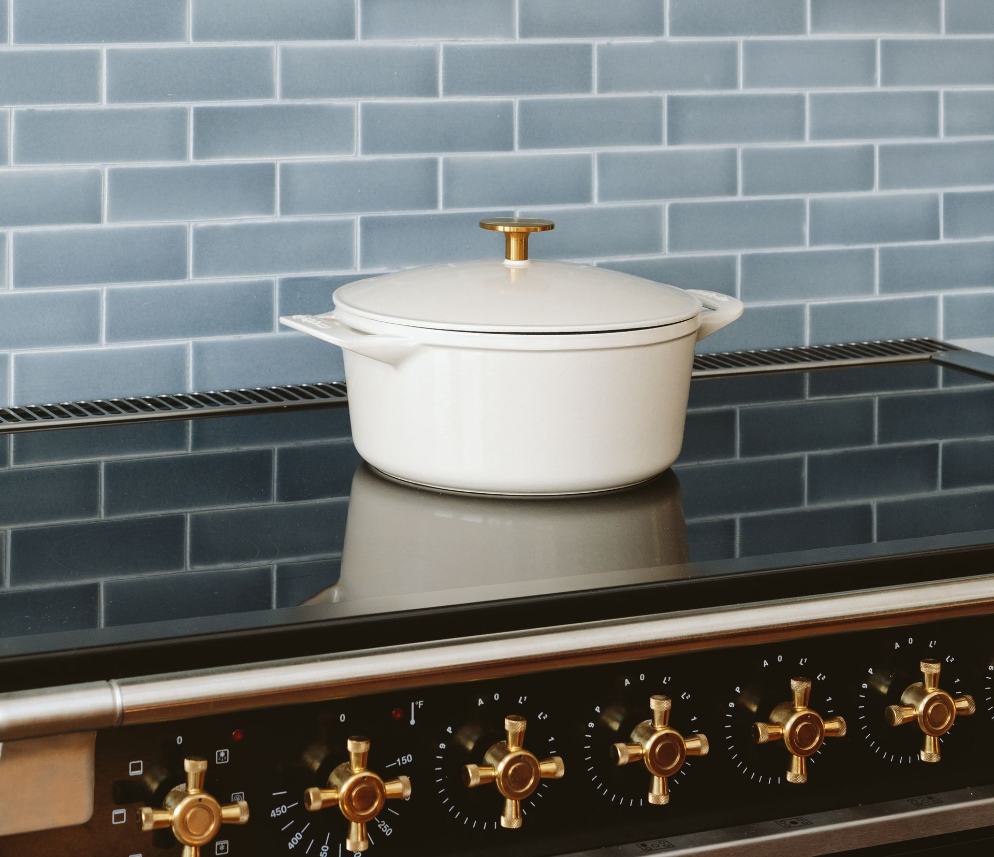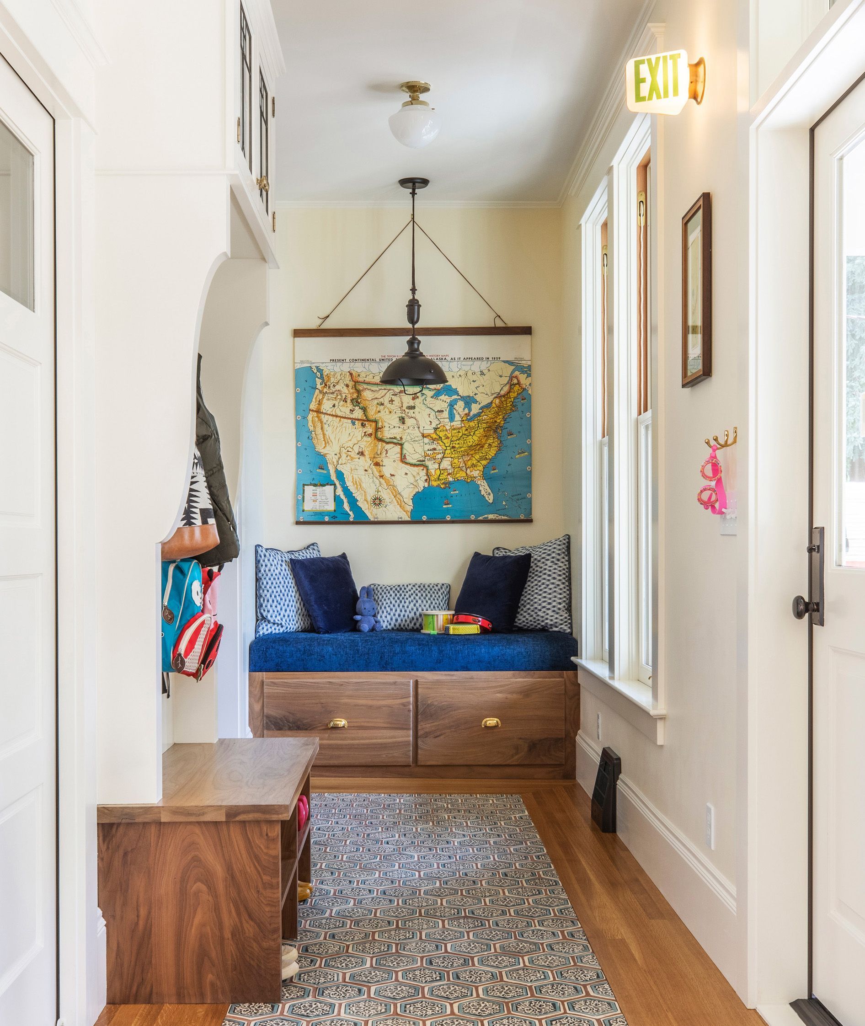10 Steps to a Perfect Outdoor Kitchen
as published in NW Renovations Magazine’s June/July 2013 issue
Oregon’s brief but brilliant summer months demand to be celebrated with frequent backyard dining adventures. The trouble is, there’s never a great place to prep the meat for the grill… and where do you put the grilled corn while you are waiting for the sausages to finish? A chef with a sunburn is never attractive… and wouldn’t it be nice to have a sink to wash up as you go?
Sounds like it’s time upgrade to a full outdoor kitchen.
Sound intimidating? Here are 10 simple steps to create a beautiful and functional backyard kitchen:
1. Get Oriented. Choose your site to work with the elements. Consider:
What direction does the wind blow? Typically, Portland area winds come from the south & southwest, so screening elements at the southern end of your space will keep your napkins and work utensils from blowing away in a sudden summer breeze.
Where is the sun? East-facing spaces will be cooler in the evening. If your backyard faces west, add in curtains to screen the late afternoon sun.
2. Integrate Your Natural Wonders. Carefully consider existing trees and shrubs to ensure you are making the most of their beauty and shade without causing future maintenance headaches from expanding root structures or falling fruits. That cherry tree creates a beautiful show of color in the spring… but will it stain your decking when the leftover cherries come down in the fall?
 Rain chains can help manage rainwater runoff and create visual interest in your outdoor kitchen.
Rain chains can help manage rainwater runoff and create visual interest in your outdoor kitchen.
Rain chain from www.rainchains.com.
3. Manage Your Rainwater. It’s safest to assume that every surface in your outdoor kitchen will get soaked at some point. Minimize the damage by selecting waterproof surfaces and creating gentle slopes on all horizontal elements to encourage water to drain away from your public spaces and foundation. Great waterproof surfaces to consider include concrete, yellow cedar, stainless steel, stone, quartz or copper for a naturally antiqued look.
4. Create a Utilities Plan. Utilities can be connected to your home’s main supply and waste lines to provide complete electric, gas and water hook ups, but this can get expensive. Another approach might be to use a tank-based propane grill or cooking appliance and to connect your sink to an existing outdoor hot and cold water spigot. Buried pipe connections can route your waste water to an appropriate exterior garden feature or rainwater catch system. Be sure to use phosphate-free dish soap to protect your plants.
5. Light the Night. You don’t need to invest in a permanently wired exterior lighting fixture to have a festively lit outdoor kitchen. Strings of inexpensive exterior chain lights with colorful shades can add charm and task lighting. Balance your lighting plan with candles, oil lamps and fire pits to keep things warm as the night settles in.
6. Create Airflow. Don’t let your 4th of July feast end in smoky disaster. Be sure your structure’s roof includes appropriate venting for your cooking surface. Prevent mold and mildew on your permanent structures by encouraging airflow around and through the space.
7. Consider Seating and Storage. Where will you store your furniture and cooking utensils when not in use? Integrated storage benches can shelter your soft goods while adding flexibility to your seating plan for larger groups. Add a broad ledge to a nearby raised bed to create additional seating that will give your guests an up-close look at your favorite blooms and veggies. A moveable island can be tucked under cover in inclement weather or stationed in the garden on sunny evenings to create an inviting satellite buffet station.
8. Delight Your Senses. Rain chains create soothing sounds… and aromatic herbs in nearby garden beds will whet your appetite for the dinner to come. For the ultimate treat for the senses, add a hot tub tucked halfway under an overhang (to enjoy during inclement weather). Leave the other half open to the stars for those rare clear summer nights.
This cedar hot tub enclosure featured spiral stair steps and integrated covered dressing area with towel hooks and wood decking for maximum comfort for barefoot feet. The exterior path includes natural stone pavers embedded in pea gravel directing guests around the side of the house.
9. Pamper your Feet. What flooring surface will you provide that will drain well but be gentle on new summer feet? Pea gravel and natural flagstones can be an inexpensive option, but keep in mind that their uneven surfaces can trip up guests at the end of a long evening. One practical but beautiful surface? Exposed aggregate concrete with a dark stain.
10. Frame the View . Finally, what will your outdoor chef have to look at while whipping up that grilled salmon and asparagus? Add keyhole windows to frame secret garden views that can be enjoyed by chef and guests alike. Utilize perforated screens and semi-transparent materials to create interesting perspectives of your favorite garden features while keeping the wind and rain at bay.
An outdoor kitchen can transform your enjoyment of your home during the warmer seasons, expanding your living space and creating an inviting and convenient space for outdoor entertaining.
See More Stories
