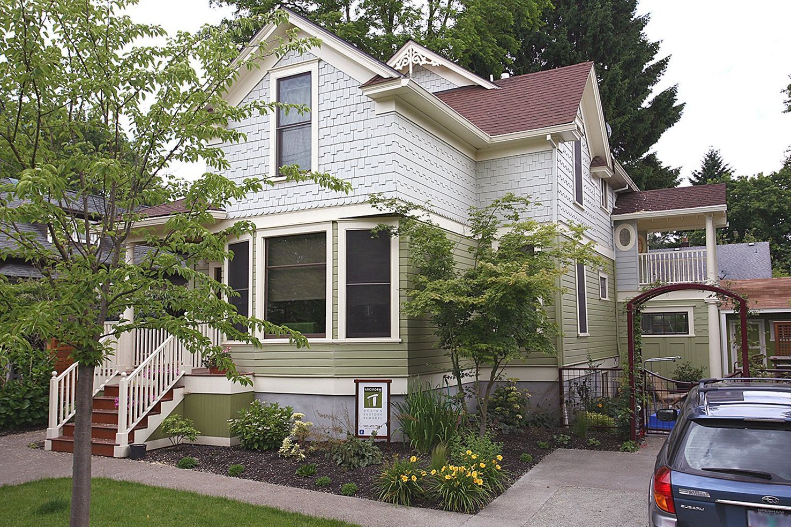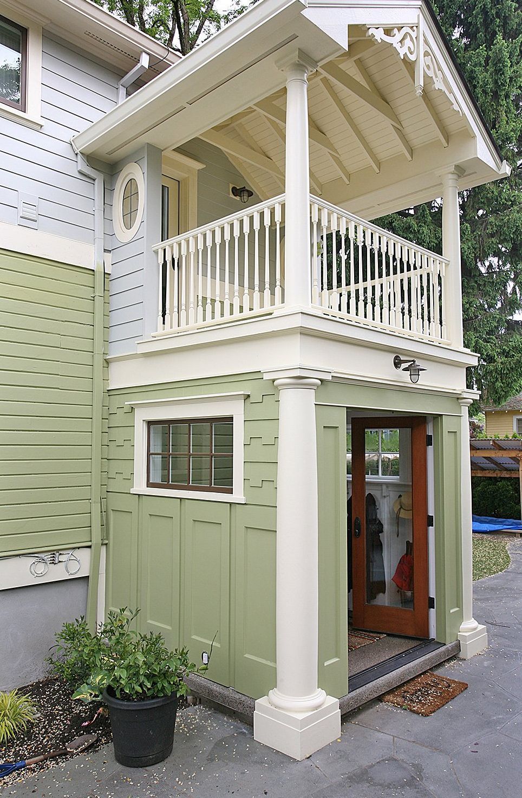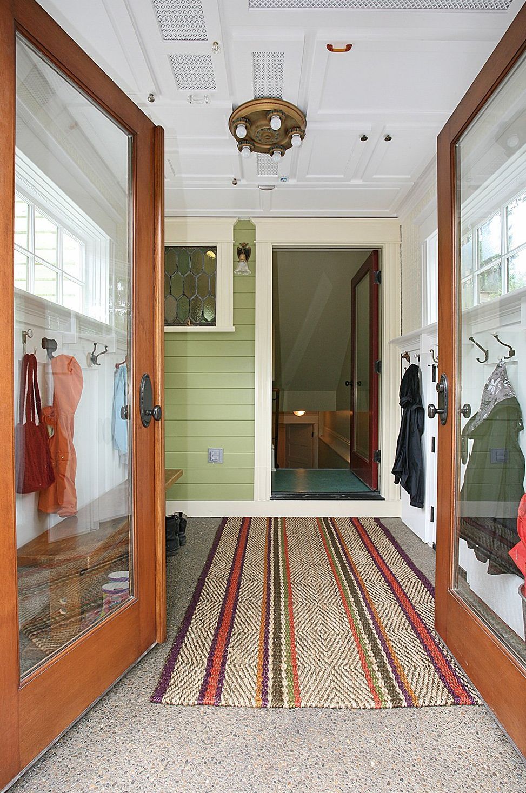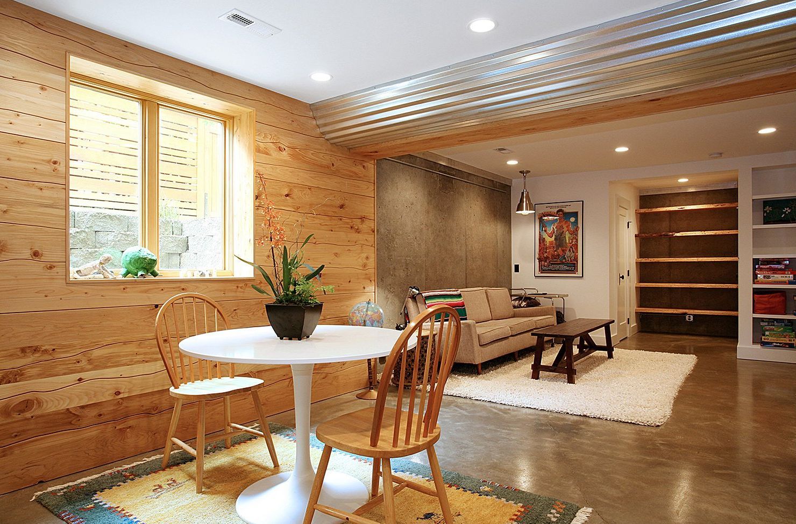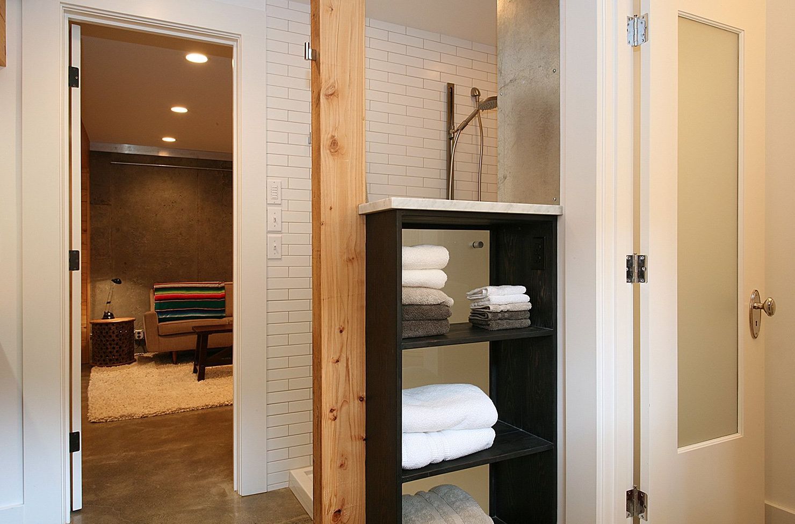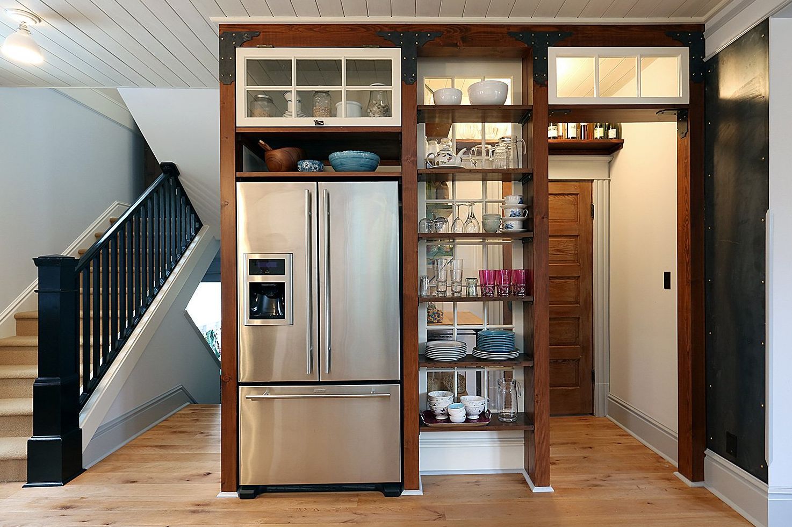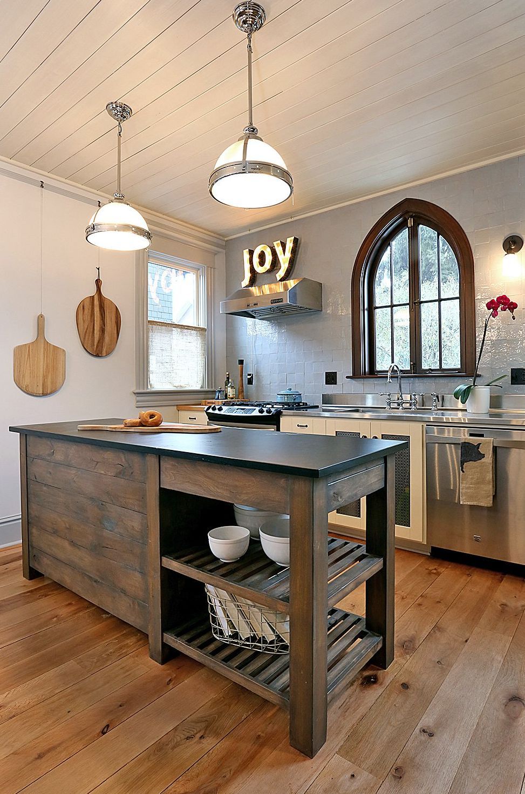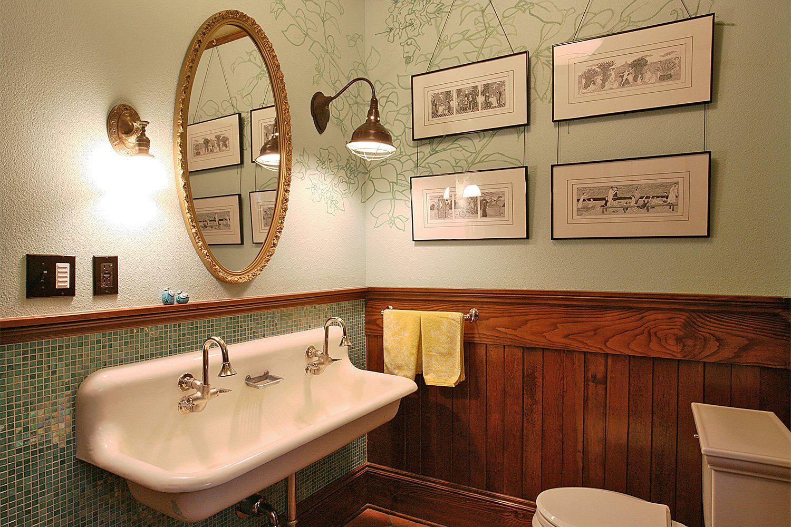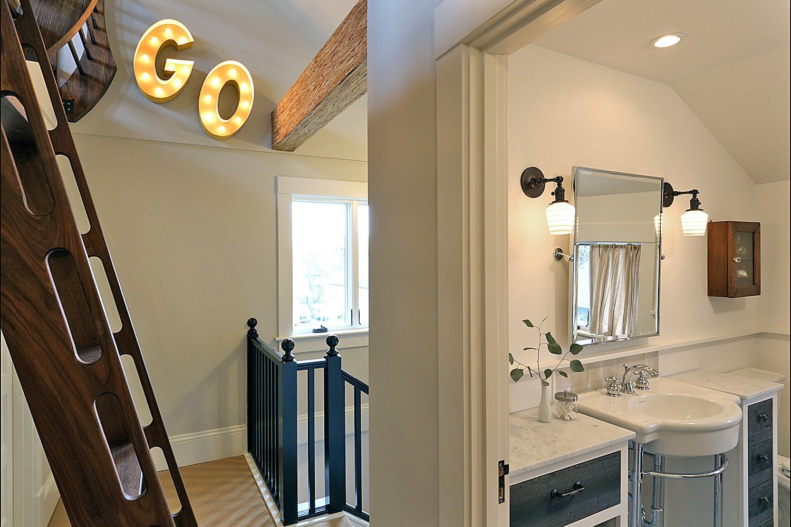Interested in a FREE Initial Design Consultation? Click HERE
1902 Sellwood Victorian
ARCIFORM remodeled this 1902 Victorian over many years with this fun family in mind.
-
Button
A whole house remodel of a 1902 Victorian in Sellwood.
-
Button
ARCIFORM added a two-story addition and a mudroom with balcony for this fun-loving family.
-
Button
Salvaged cabinet doors, windows, columns and lighting were put to good use in this hard-working mudroom.
-
Button
Salvaged paneling in the basement creates a cozy feeling throughout the new family room.
-
Button
The new basement bath also houses the laundry area.
-
Button
A paneled barn door rolls to conceal the laundry machines.
-
Button
The open kitchen with this fun pantry is a favorite gathering spot.
-
Button
Zellige tile frames a gothic casement window in this richly textured space.
-
Button
Original paneling is complemented by glass tile, salvaged fixtures and a wall mural.
-
Button
Off the 2nd floor landing is a new bath and ladder to the new loft.
-
Button
The Jules Verne-inspired loft features a submarine hatch to the rooftop deck.
Home renovation in phases
In conjunction with replacing the crumbling foundation, we raised the house and added a two-story addition in phase one, increasing the square footage to add a staircase, more room in the kitchen and a master bedroom and bathroom on the second floor.
MUDROOM
During a second phase we added a mudroom on the ground floor below a second floor covered porch for lounging. Reclaimed columns, hardware and light fixtures, paneled walls and salvaged cabinet doors as ceiling finish take on new life in this sturdy room. A vintage stained-glass window and salvaged sash let the light in, and there’s a secret door just for the kids.
1ST FLOOR BATH
The original bath was updated with sea-hued walls, a wall-hung, salvaged sink, remnant glass mosaic backsplash tile and a hand-painted wall mural. The original wainscot and a stained-glass window were refurbished.
BASEMENT
The basement was fully remodeled, taking it from a dark storage space to a well-lit, subterranean living room. Walls are paneled in wind-fallen, custom-milled and routed wood by Versatile Wood Products. Floors are exposed concrete while ductwork is clad in corrugated sheet metal, combining to give an industrial, loft-like feel.
The open plan family room has a lounging corner with a daybed, perfect for guests, naps or reading. A sound-dampening “music area” has sliding barn doors to enclose the space. The bathroom makes the most of its footprint with a large shower, separate WC and a laundry area concealed by a barn door.
Oregon: CCB# 119917 | Washington: ARCIFL *910KJ

