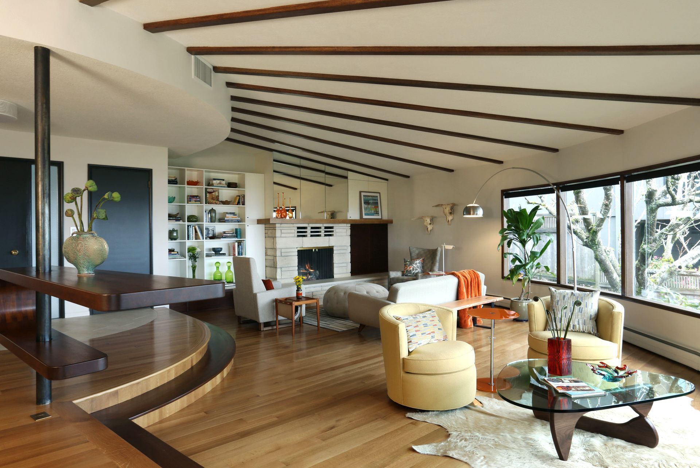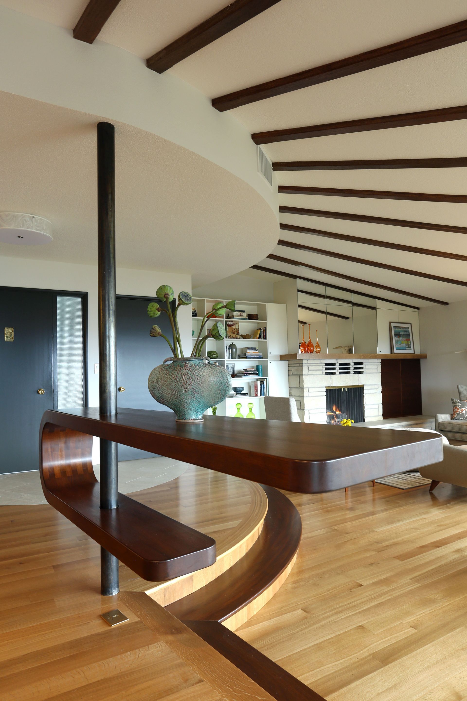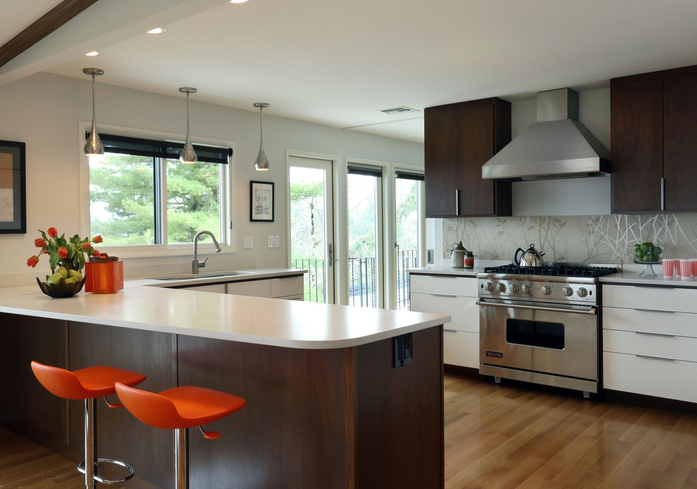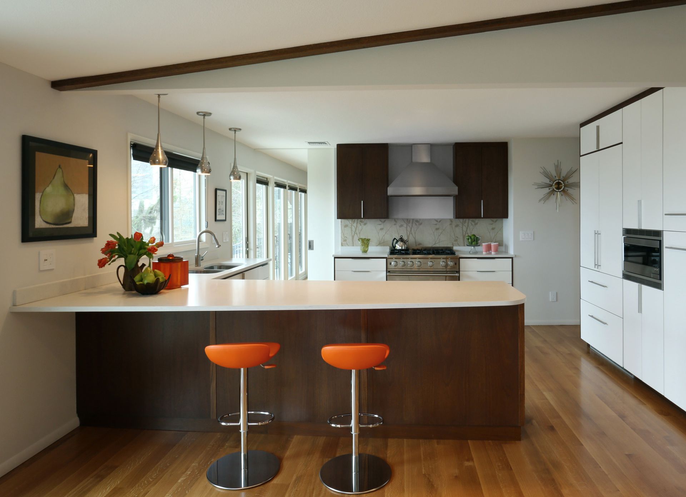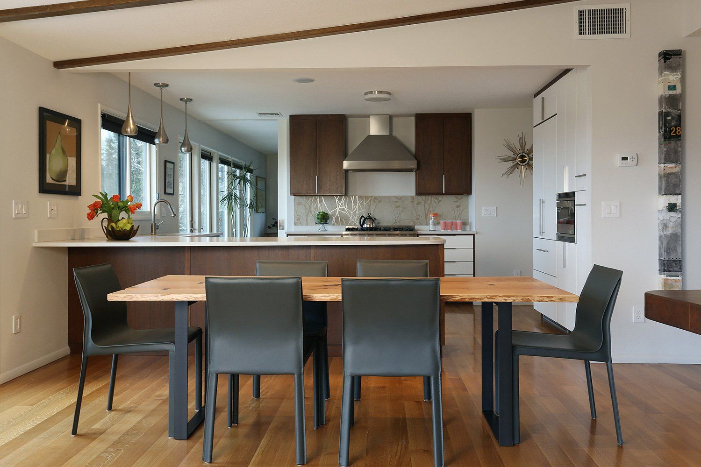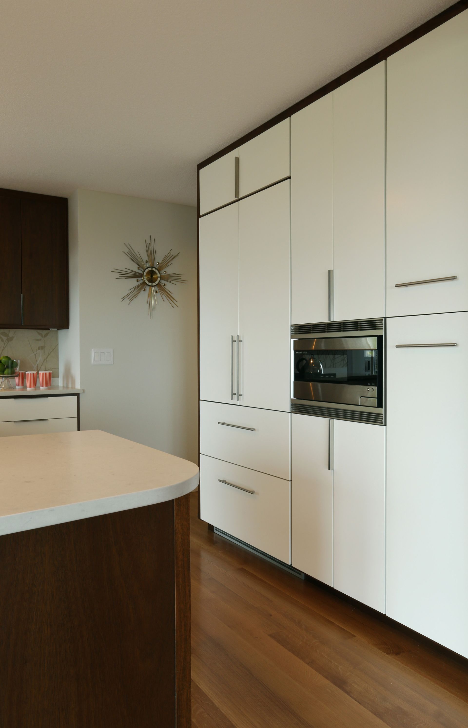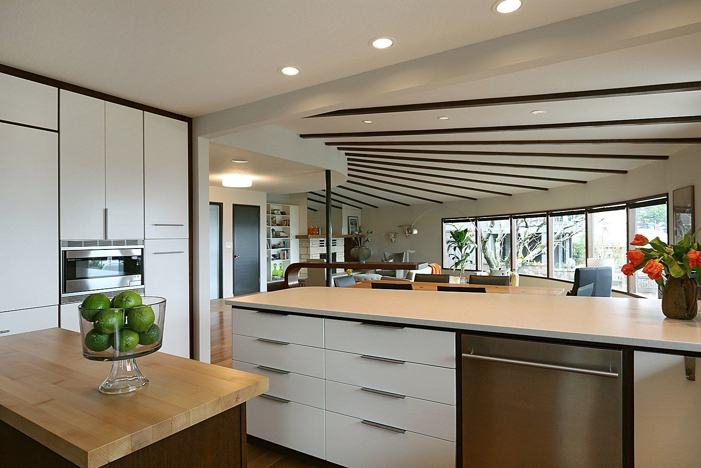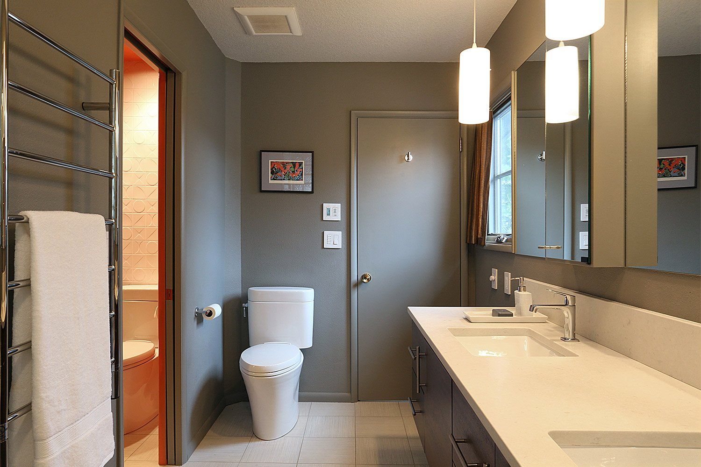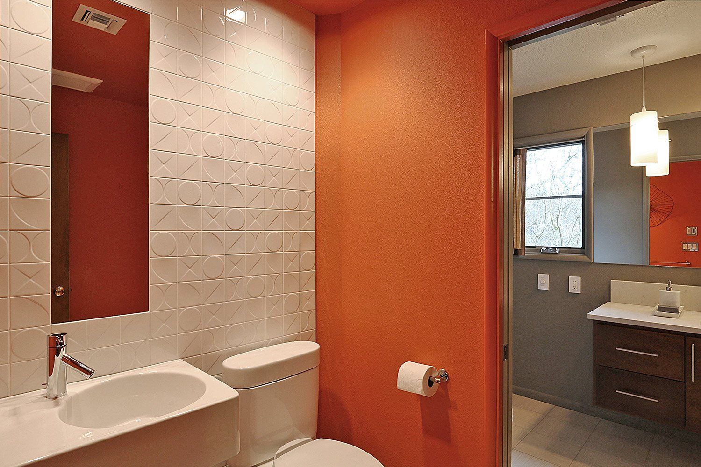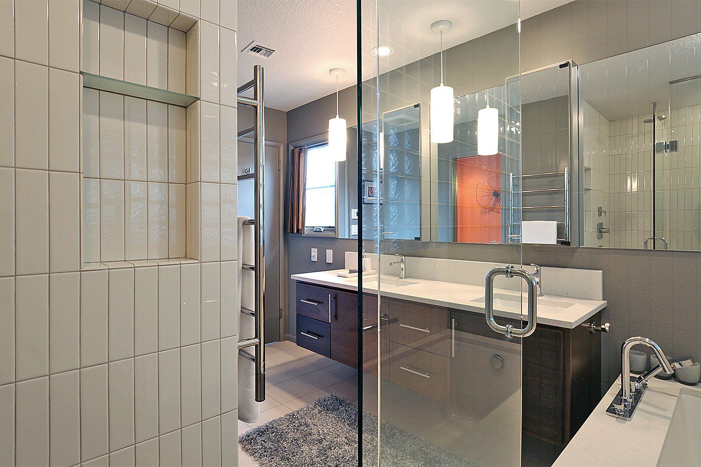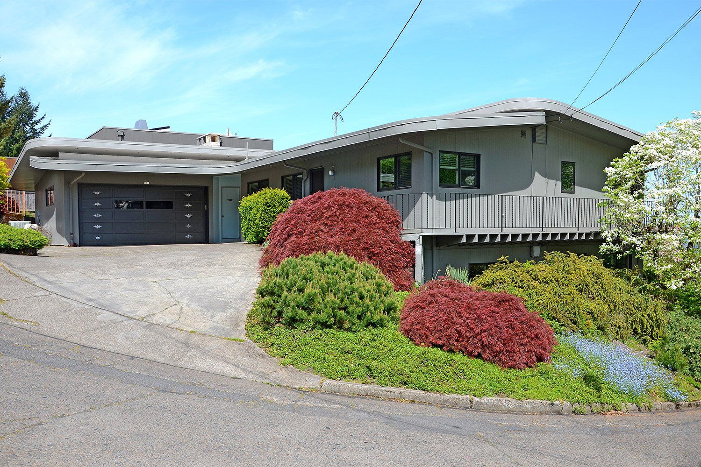Click image to view full size
-
Button
A new mirror above the fireplace reflects the iconic ceiling rays.
-
Button
Walls were removed to connect the bedroom, kitchen & living spaces.
-
Button
Custom walnut cabinets with white drawer & door faces pay tribute to the ceiling pattern.
-
Button
Two baths were combined into the spa-like master bath with WC.
-
Button
Clementine walls & geometric relief tiles add character.
-
Button
Reflective surfaces & a custom floating vanity cabinet create a luxurious space.
-
Button
Whole House remodel of a 1962 MidCentury Modern home in the SW Hills.
The front door brings you into a spacious living room, now open to the dining room & kitchen. The home had spectacular lines focusing outward toward the view. We complemented the mahogany ceiling treatment by adding a cantilevered curved shelf between the living & dining rooms.
The fireplace, original to the home, was restored with new tile & a new oak mantel, & outdated wood paneling was replaced with built-in shelves to showcase the family’s books & treasures. A new mirror above the mantel gives the illusion that the ceiling pattern wraps around to infinity. Shag carpeting was replaced by White Oak floors with inlaid tile detail.
The kitchen was originally cut off from the dining room by a wall that blocked the light & a great view. Removing those walls created a loft-like feel, connecting dining room, kitchen & master suite.
A breakfast bar, cool midcentury pendant lights & custom walnut cabinets with white door & drawer faces help to create a light, bright social space in the kitchen. A mobile custom island provides flexible storage. Subtly metallic tile at the range’s backsplash adds light & shimmer to the space.
A pocket door between the kitchen & master bedroom creates an open flow between the spaces. A wall of full – lite windows & doors was installed to capture light & create a better connection to the back patio. The charcoal walls & sculptural wool duvet add a modern touch that draws your eye to the owner’s artwork above the bed.
Two original bathrooms were combined to create this main bath with a WC, tub & shower. The WC’s bold orange hue is set off by a wall clad in crisp, geometric white tile by a Korean designer. The addition of glass block at the tub allows natural light into the space, & a wall mounted towel warmer adds a touch of luxury. There’s a custom, floating vanity with a mirrored backsplash, mod pendant lights & a built in nook for shower sundries. Vertically-set tile looks great along the curved shower wall, & a Caesarstone tub deck extends into the shower as a corner bench. Underfoot, a pebbled base in light, neutral colors make this shower very spa-like.
Walking down the central stairs, there is a large daylight basement with bedrooms, full bath, family room, mudroom, utility room & hobby room. We updated finishes in the existing spaces, fully remodeled the bath & retained the original bar kitchen in the family room.
The exterior was painted in a deep gray with pale blue accents. Existing aluminum windows were replaced by new clad windows. The house received a lot of tlc from our carpenters who embraced it’s unusual shape, character and charm.
Featured in Portland Monthly
Read more about this remodel in Iconic Magazine

