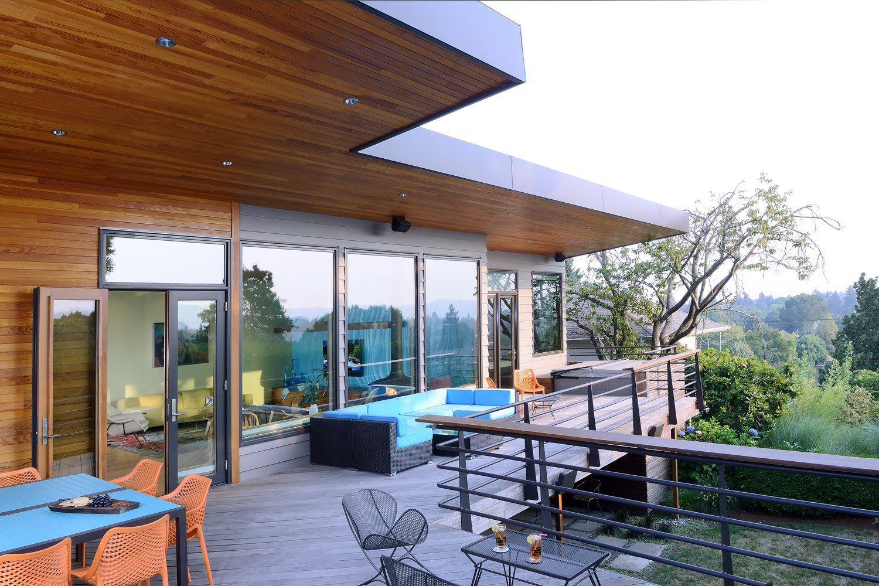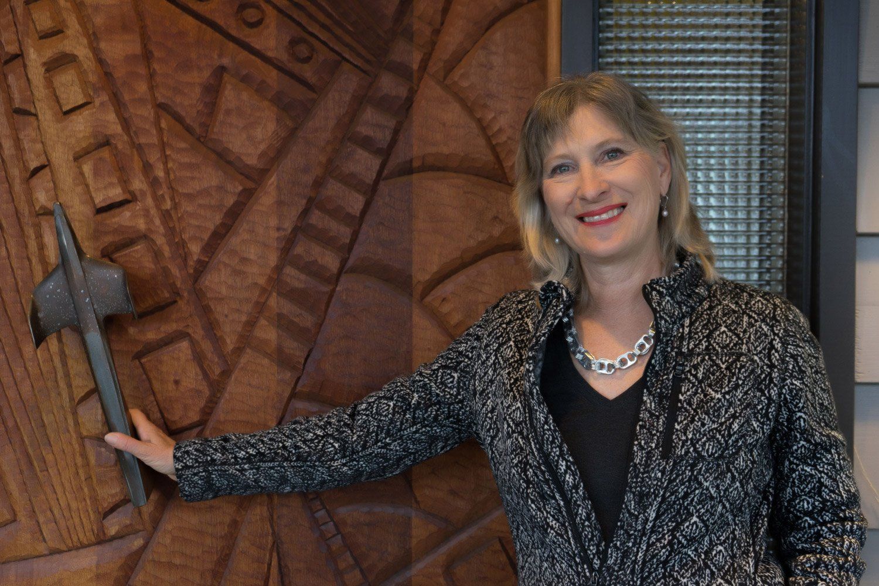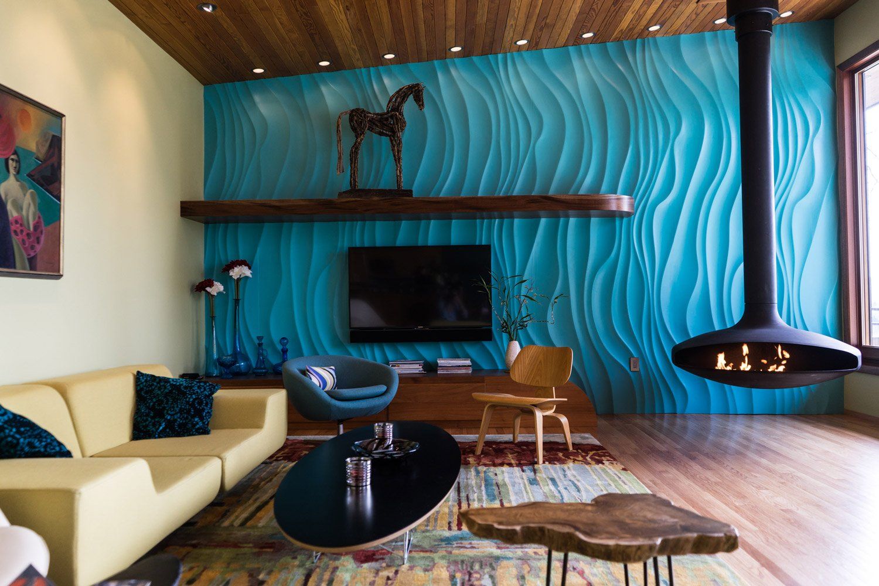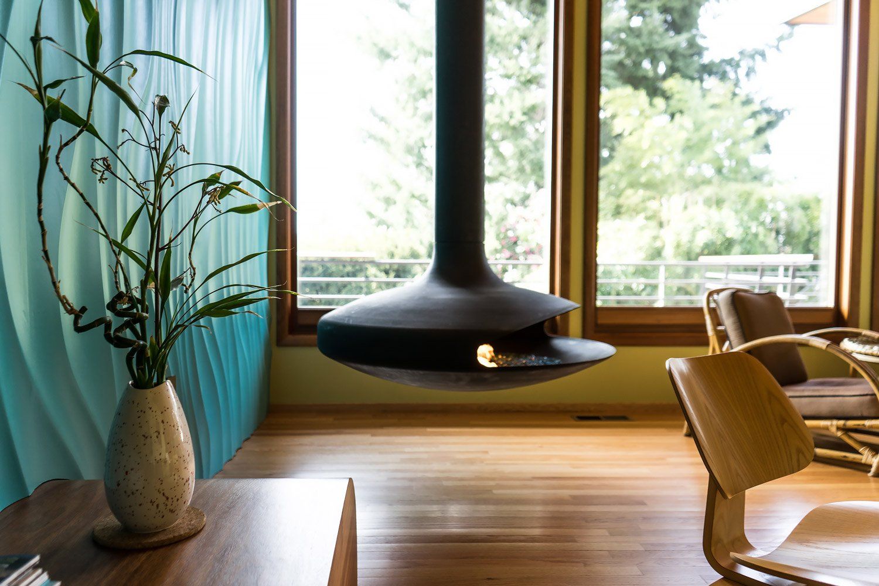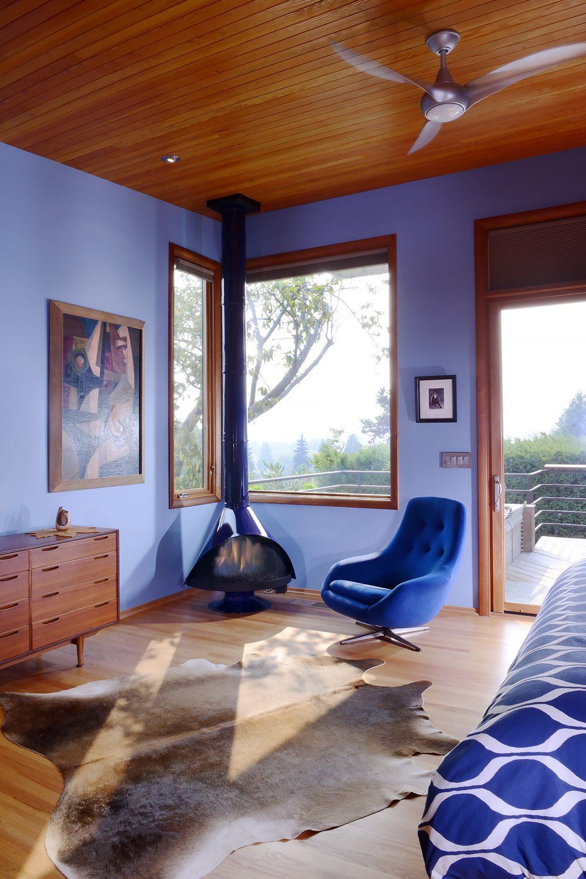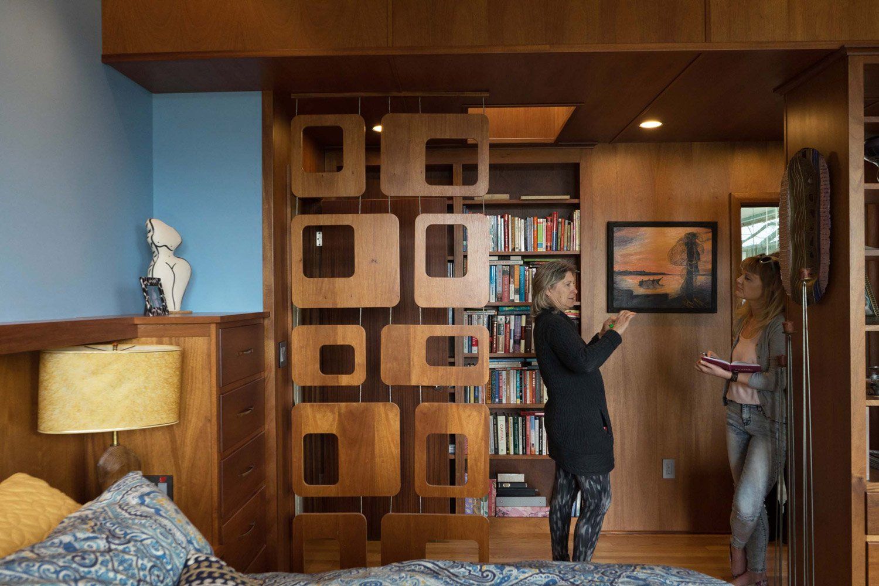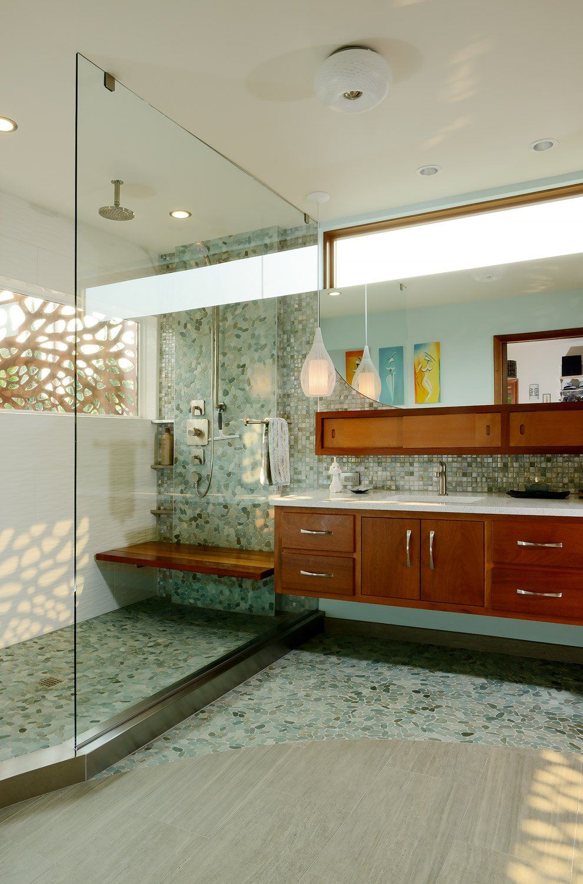Interested in a FREE Initial Design Consultation? Click HERE
1952 Sabin MidCentury Ranch
ARCIFORM remodeled this 1952 Ranch for a dynamic couple who love art and entertaining.
Whole house remodel of a 1952 Mid-Century Ranch in the Sabin neighborhood.
We enlarged the deck for entertaining & extended the new roof structure for protection from the elements.
The front door was carved by Tom Cramer. It is Honduras Mahogany with a 1954 Chevy Bel Air hood ornament handle.
The basement family room connects to the backyard with a wall of large windows & a door, & the rock fireplace promises coziness on chilly nights.
A turquoise, undulating wall is set off by custom walnut built-ins & a fir ceiling in the living room.
A new window & door wall maximizes city views while a black gyro focus fireplace lends drama & warmth inside.
The master bedroom boasts custom built-ins & a MALM Gas Zircon fireplace.
The paneled ante room is separated from the master bedroom by a custom geometric screen.
Whole house remodel of a 1952 Mid Century Ranch
For this whole house remodel, one enters through a custom front door carved by Tom Cramer. The main level floorplan is predominantly original, with color, artwork and texture throughout. The roof structure was changed from a simple gabled roof to a single-pitch shed roof, creating a soaring overhang at the rear deck.
The daylight basement’s family room boasts a wall of large windows and a door, offering a view of the backyard. Its new basalt fireplace warms this gathering spot on chilly nights. The room is open to a new retro kitchenette/office/bar with perforated metal screens to keep the space tidy. Down the hall, a guest room with a patio and a colorful new guest bathroom sit near an updated workout studio.
On the main floor, the living room makes the most of the new roofline, new windows and doors that lead to the back deck. A turquoise, undulating wall is a textural background for the black gyro focus fireplace. Open to the dining area and kitchen, this is a wonderful space for socializing.
The back deck was enlarged for entertaining and provides a magnificent city view. There are deep roof overhangs from the new roofline, paneled in fir, providing shelter from weather and afternoon sun.
Oregon: CCB# 119917 | Washington: ARCIFL *910KJ


