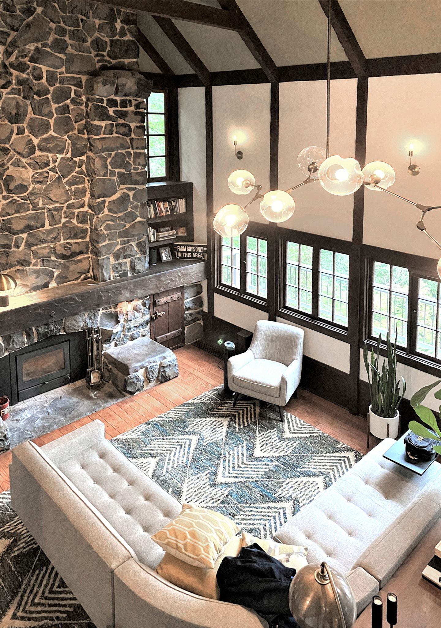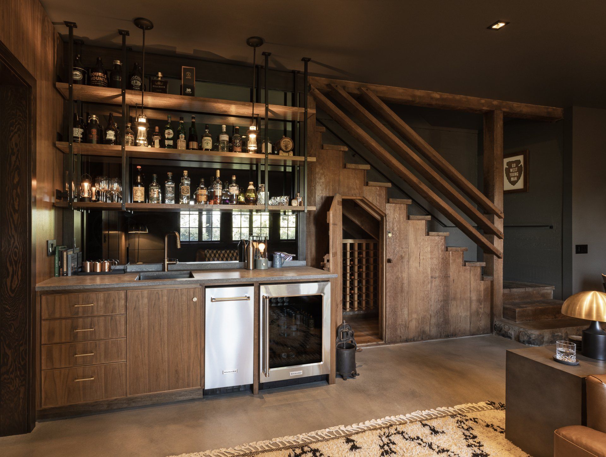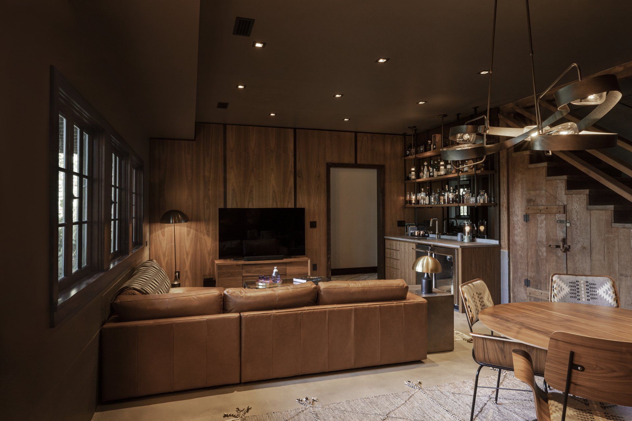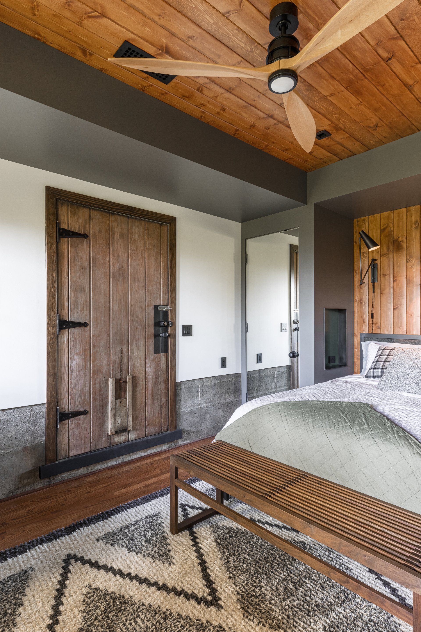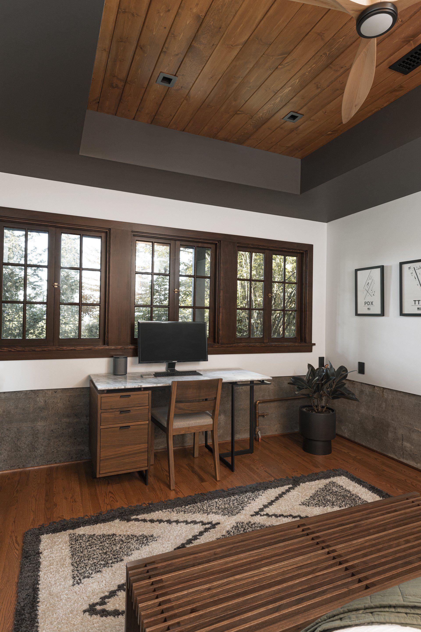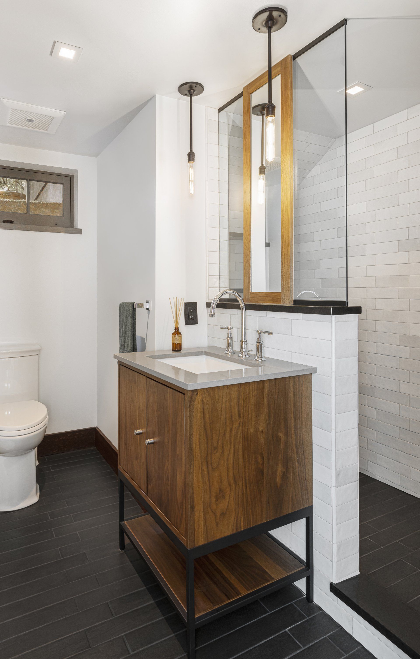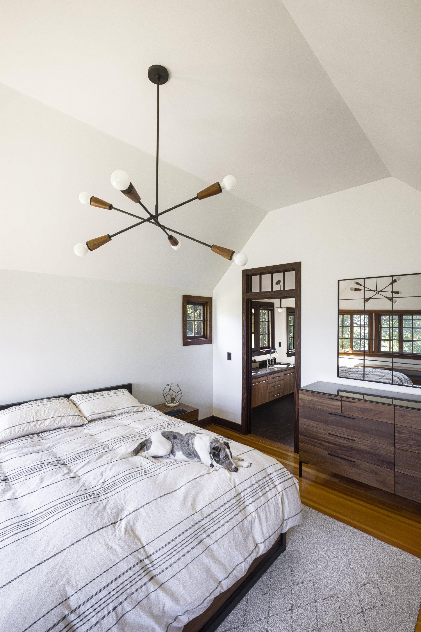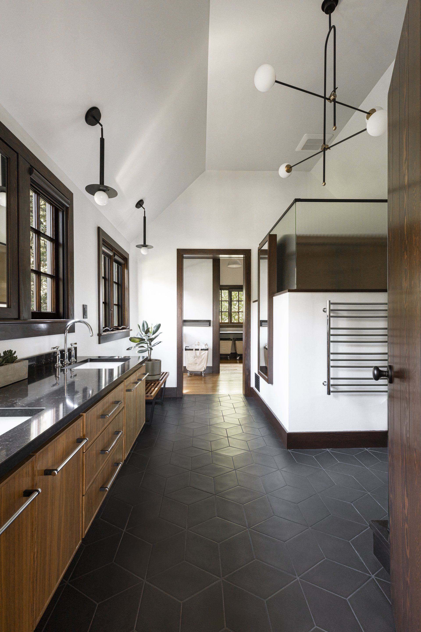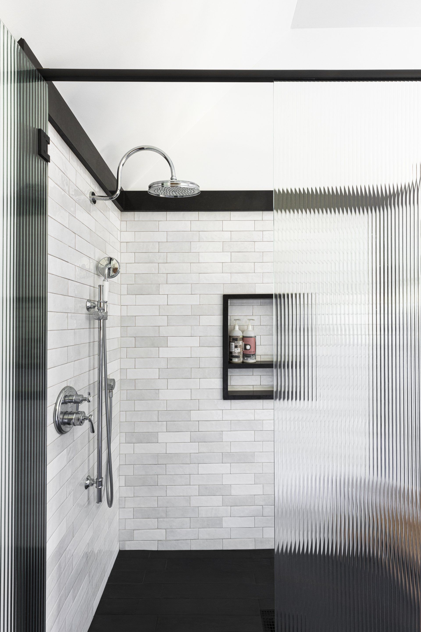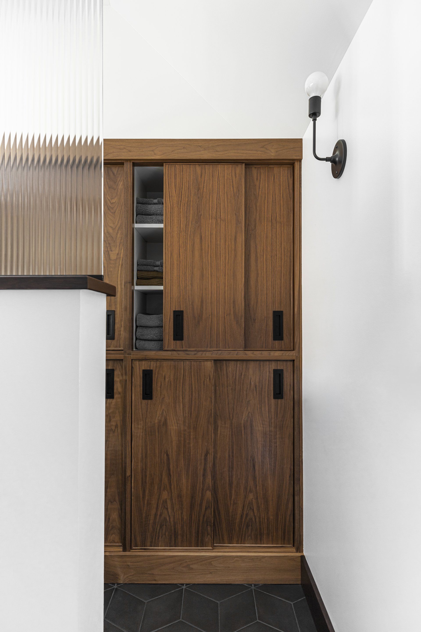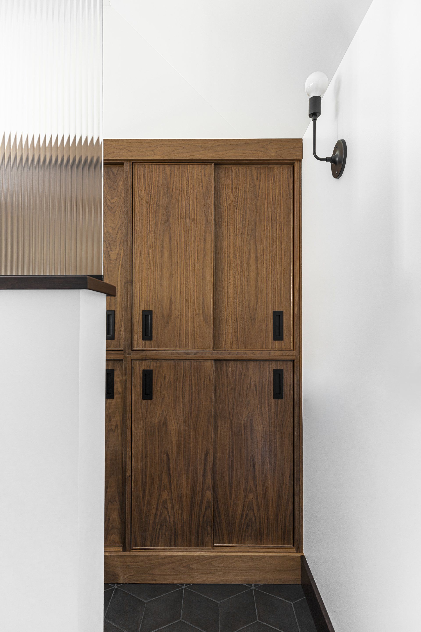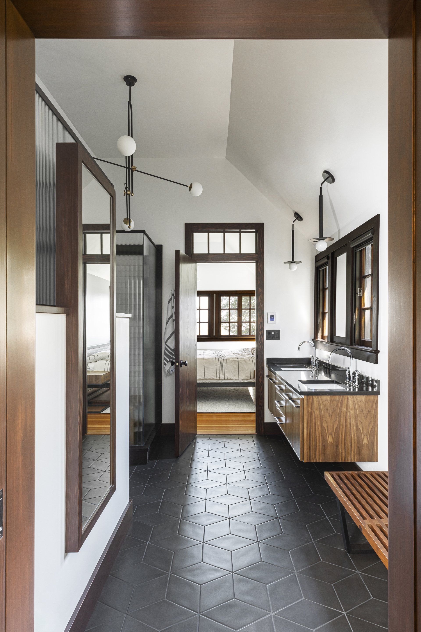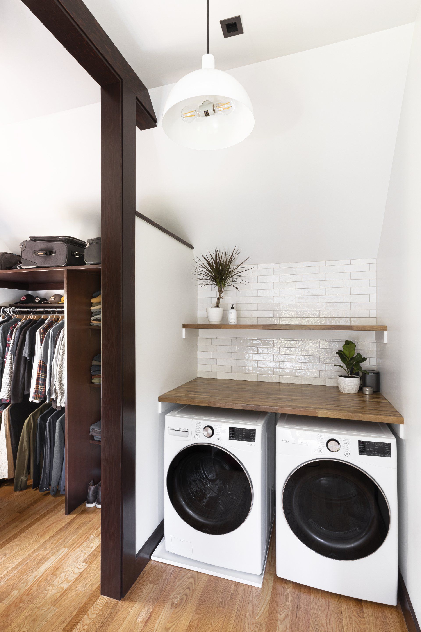Interested in a FREE Initial Design Consultation? Click HERE
1932 Columbia Gorge Tudor
Originally built by Pacific Northwest photographer Edward Dimmitt in 1932
-
Button
The original livingroom featuers a towering stone fireplace, a soaring ceiling, and charming casement windows.
-
Button
A tinted mirror gently reflects the light from windows
-
Button
From dark to marvelously moody, the basement lounge creates a perfect space to entertain guests
-
Button
A guest room boasts an original door with mirrored closet doors and charging niches on both sides of the bed
-
Button
This space also doubles as a cozy home office with a view
-
Button
The guest bath features a custom mirror assembly which offers a bit of privacy in the shower
-
Button
A peek into the main bath from the light-filled bedroom showcases a new transom window
-
Button
Dark tile leads the way from the main bath into the spacious main closet and laundry area
-
Button
Reeded glass obscures the view of the offset tile and dark stone details in a spacious shower
-
Button
Sliding walnut linen storage tucks behind the WC niche
-
Button
...now you dont!
-
Button
Walnut, stained fir, dark tile and reeded glass create a polished 1930s feel
-
Button
The closet system with laundry space affords these traveling homeowners a place to prep for their trips
This 1932 Tudor-esque style home boasts original stone and timber details as well as stunning views of the Columbia River.
The basement and 2nd story have been thoughtfully remodeled by ARCIFORM, a Portland-based design/build firm that specializes in restoring and renovating historic homes. The homeowners, who are both lighting designers who travel frequently for work, requested the spaces to be moody, masculine, and polished, helping to inform designer Anne De Wolf’s material palette, consisting of warm walnut, grounding black, polished chrome, aged brass, and reeded glass.
The main suite functions as the perfect sanctuary for the clients to unwind from their travels, complete with custom closet shelving , designed with suitcase storage in mind. The basement lounge features a custom bar while the adjacent guest suite doubles as a home office.
Photos by Chris Dibble , @dibblephoto
Oregon: CCB# 119917 | Washington: ARCIFL *910KJ

