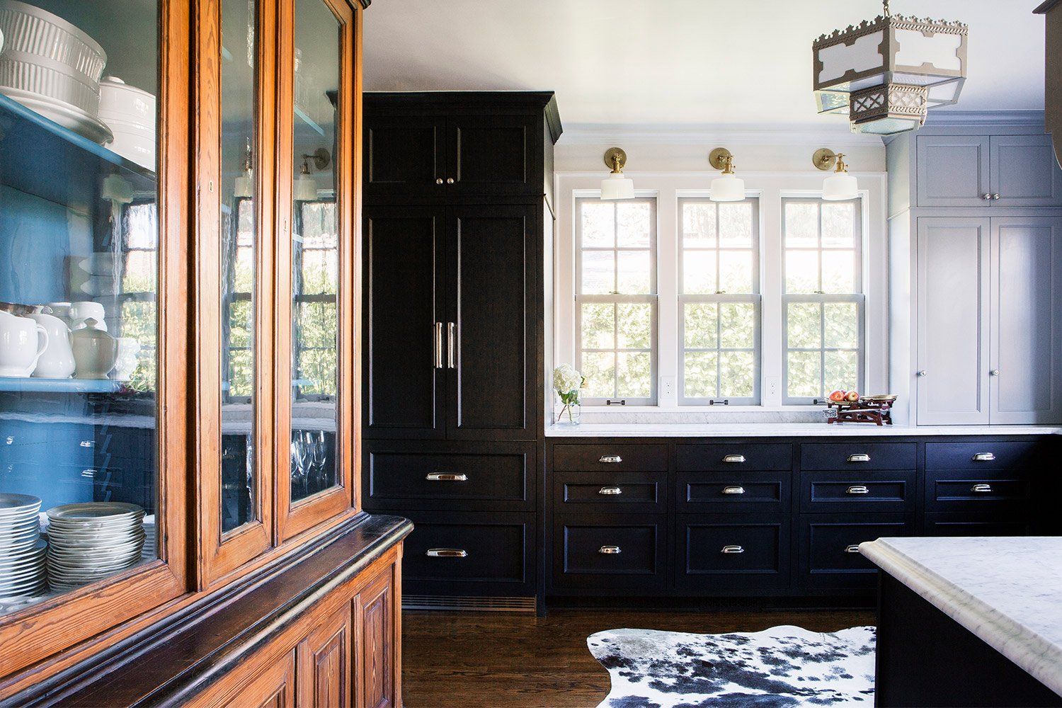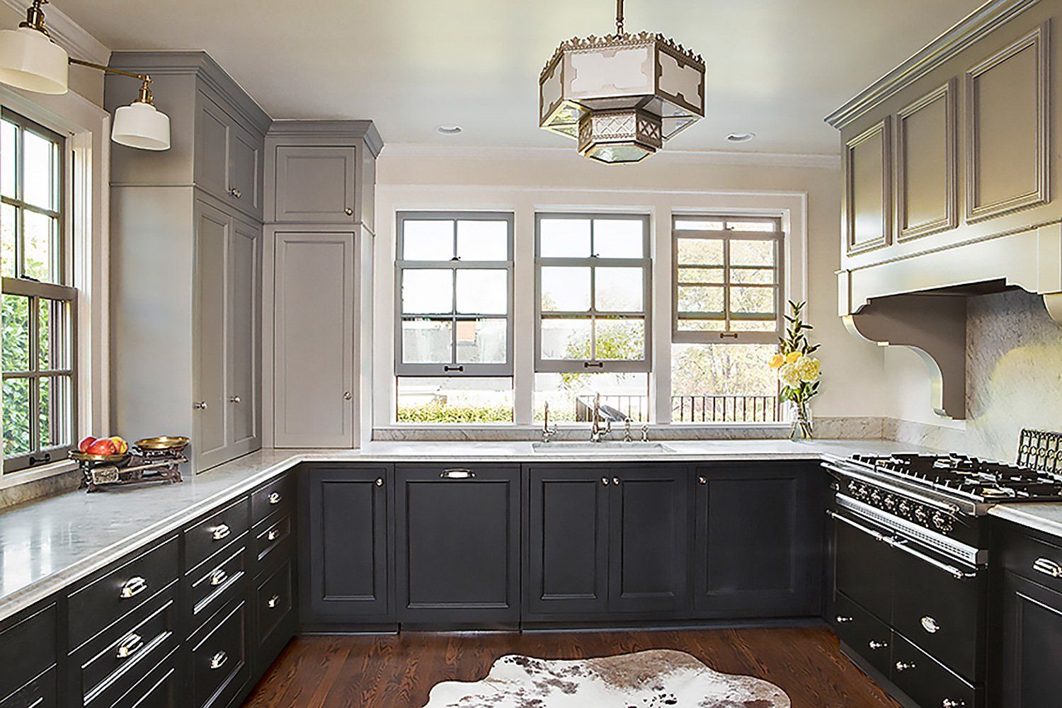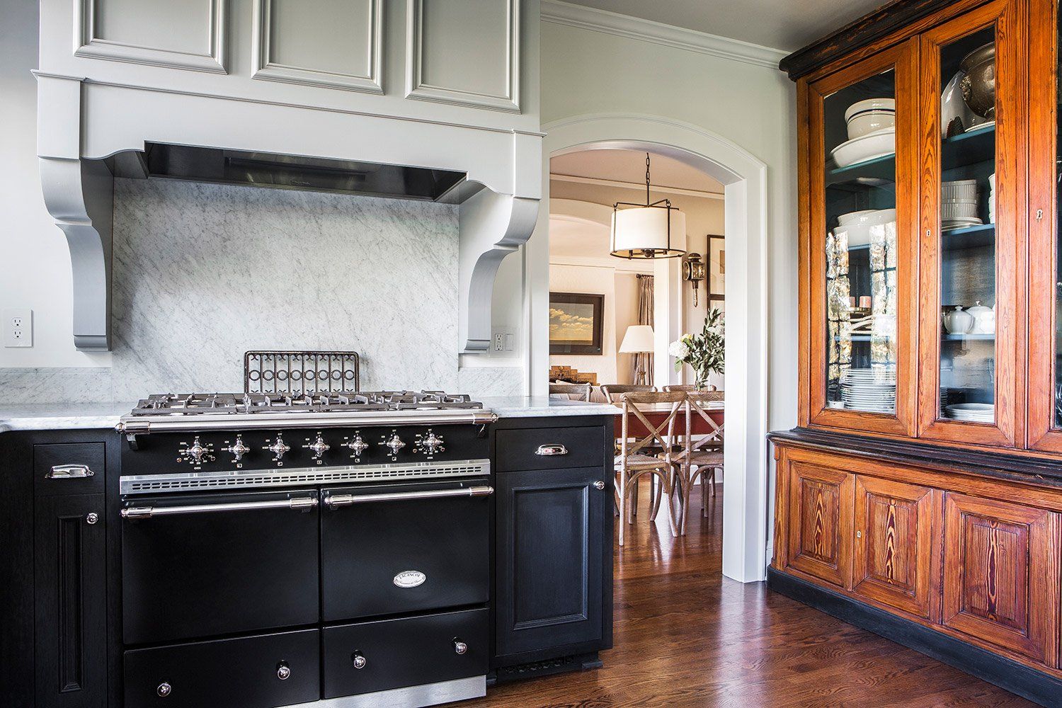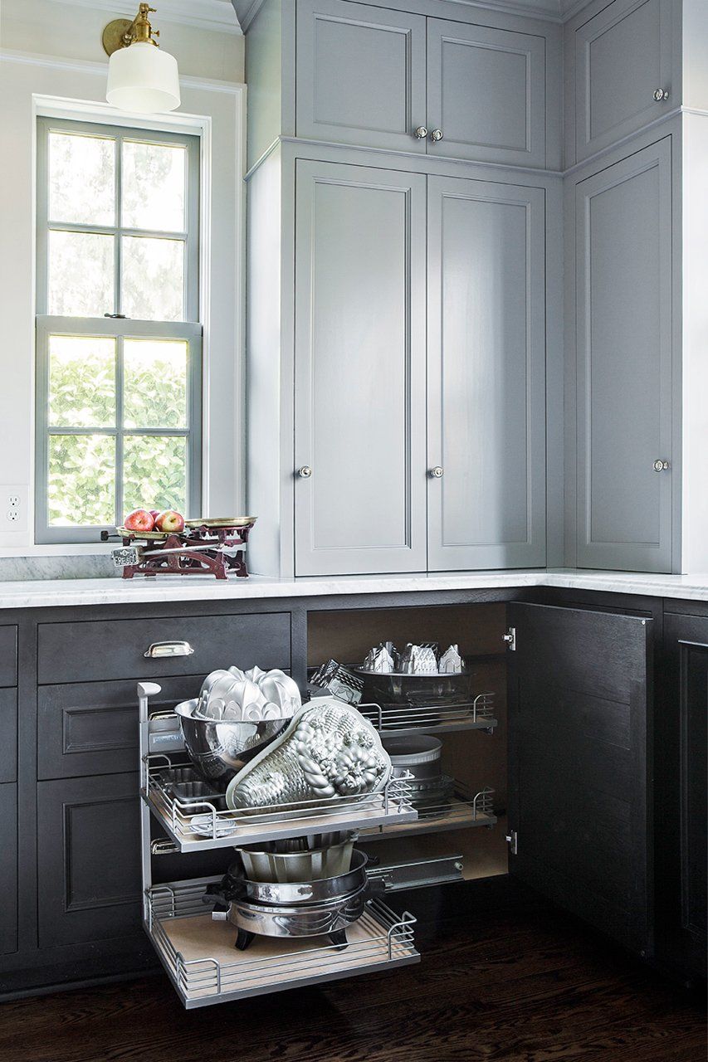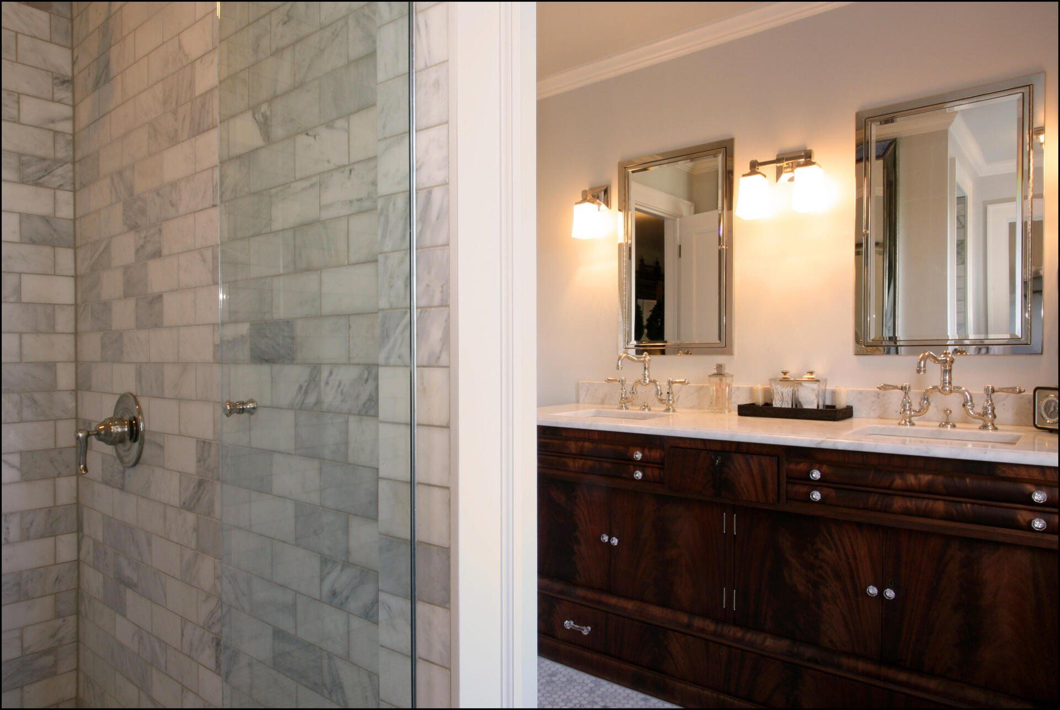Interested in a FREE Initial Design Consultation? Click HERE
1929 SW Hills Tudor
The excellent bones of this house needed little help, we created a master plan and are working our way through making it a reality.
-
Button
Phased whole house remodel in a 1929 Tudor.
-
Button
We combined antiques and a classic approach to the remodel.
-
Button
New custom cabinets by Versatile Wood Products.
-
Button
The Lacanche range & custom hood are another focal point.
-
Button
Small appliances are behind doors on the counter.
-
Button
We added a laundry closet with Carrara counters and floors.
Improved Floorplan Connectivity and Updated Spaces
MAIN FLOOR
We moved the dining room into the study and the study into the dining room to better connect the kitchen to both the living and dining rooms, as well as the outdoors. The dining and living rooms were opened to the back porch with three new French doors, and we built a covered area over the back porch. The spaces were updated and the owner’s collections of antique lighting and cabinetry are an integral part of the overall feel.
Oregon: CCB# 119917 | Washington: ARCIFL *910KJ


