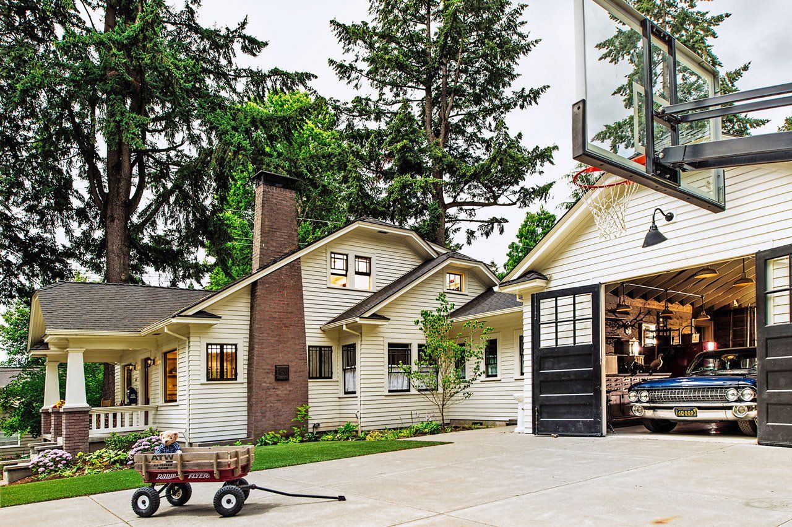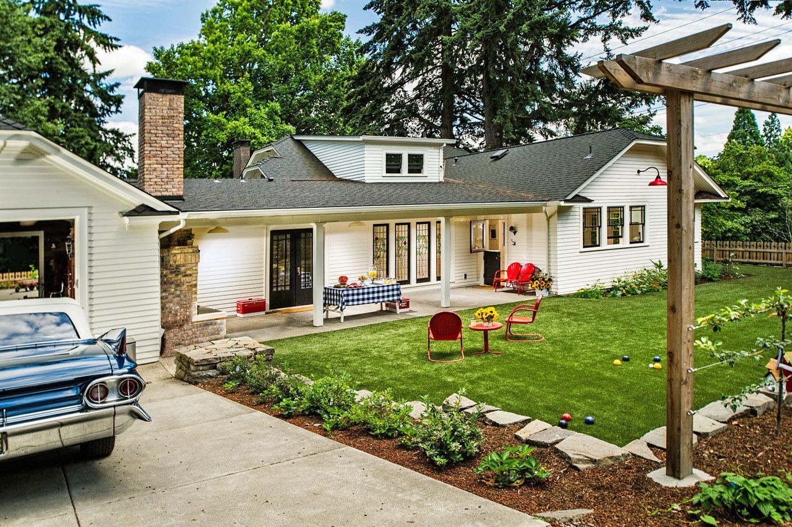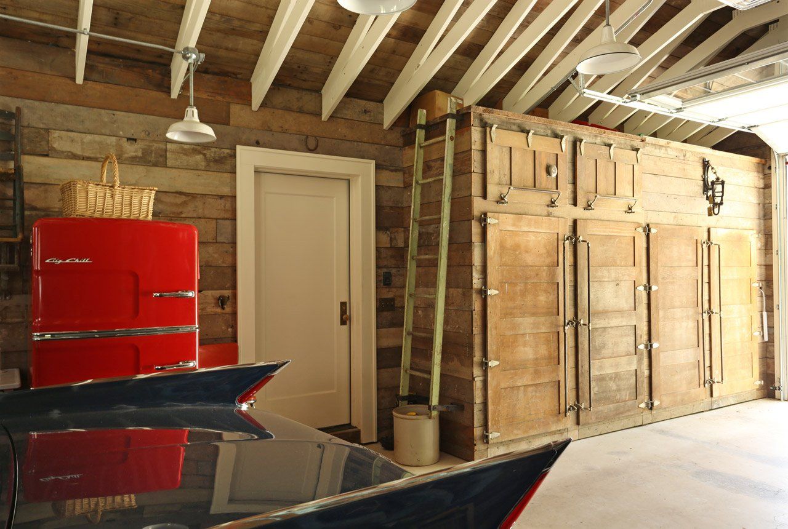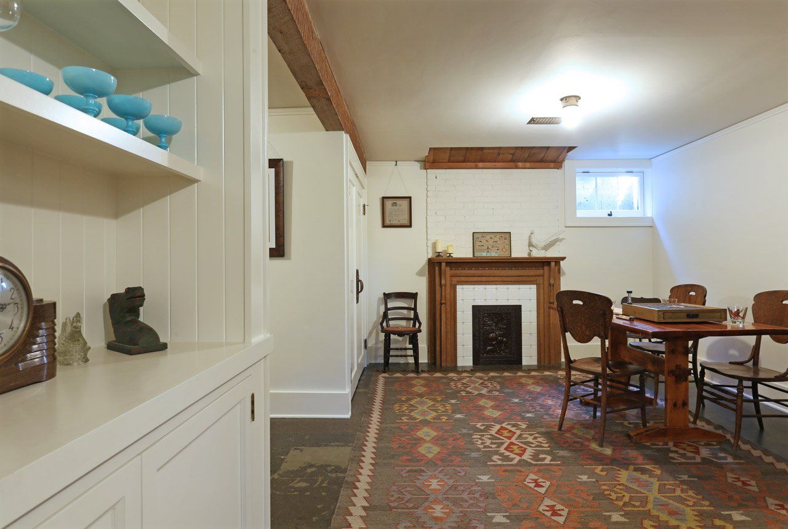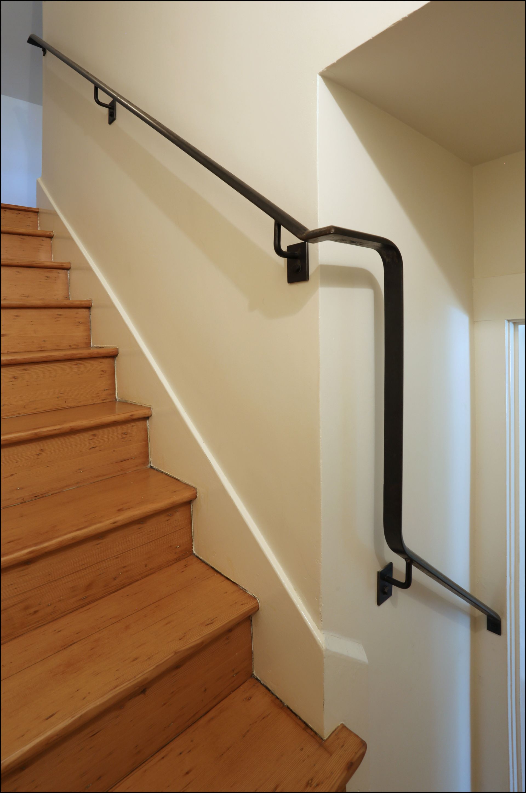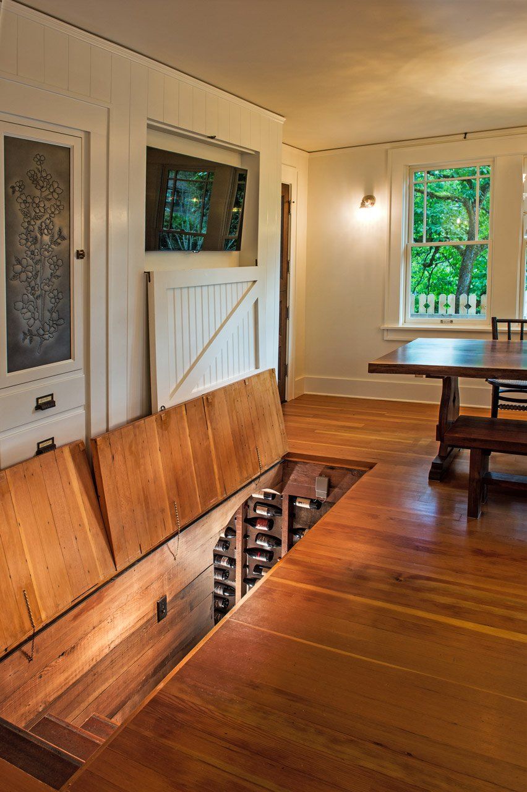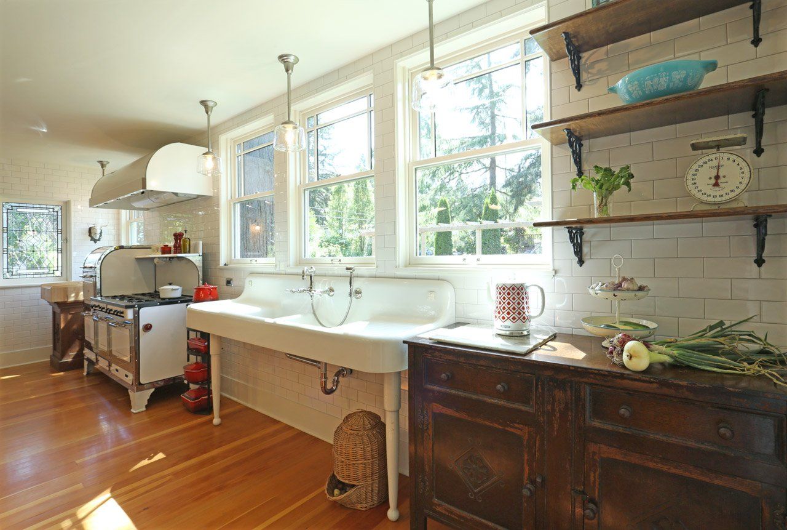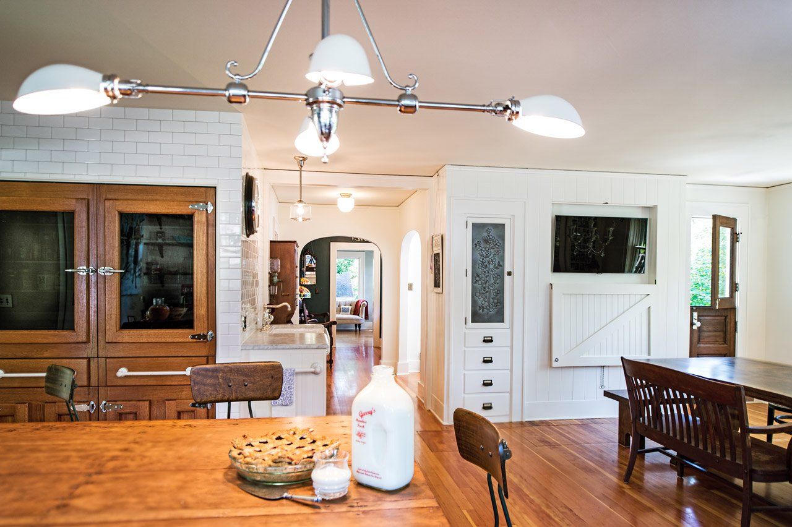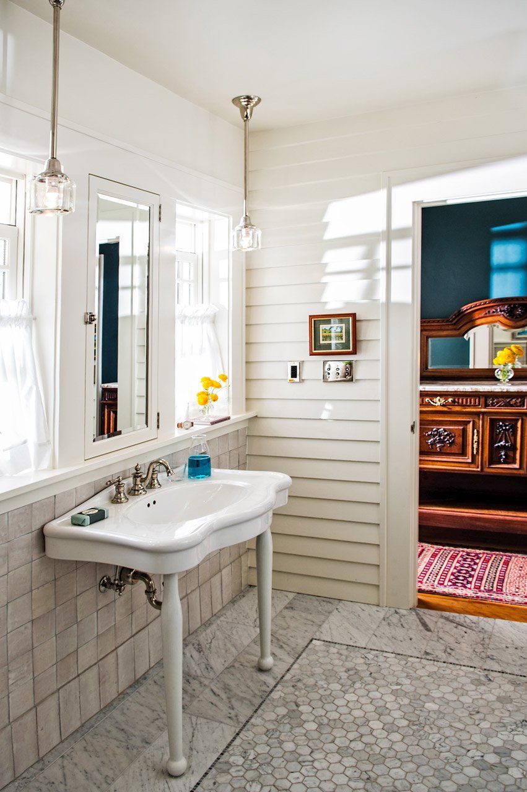Click image to view full size
-
Button
Whole house remodel in a 1920’s bungalow
-
Button
A breezeway, garage, dormer and porch with fireplace were added.
-
Button
Salvaged refrigerator doors and shiplap paneling give the new garage an old world feel.
-
Button
The fully remodeled basement includes a salvaged fireplace surround and screen at the fireplace foundation.
-
Button
A custom handrail graces the basement stairs.
-
Button
The original back stairs now house the wine cellar.
-
Button
An antique window, range, sink, cabinet and the salvaged Fir floor make the kitchen feel homey.
-
Button
Custom details make the space unique yet timeless.
-
Button
A lot of textures add warmth and comfort to the new main bath.
-
Button
The breezeway provides storage in the salvaged buffet cabinet.
The owners of this 1920's bungalow chose to work with Arciform because they knew we would respect the architecture of this charming home while working with them to incorporate salvage and their creative ideas. We also collaborated to navigate the historic design guidelines and regulations of the City of Lake Oswego. Having lived in Europe for a long time, the clients were not looking for large spaces but versatility and character for their 1920's doors.
We moved the kitchen and dining room into an airy, southwest-facing addition with lots of windows and two Dutch doors. We installed salvaged fir floors that conceal a trap door to the new wine cellar at the old basement stairs. An antique range, sink and island share space with a new built-in fridge made to look like an old ice chest, and tie the old and new together seamlessly. The dining area is home to a table and benches custom-built in Arciform's shop.
A breezeway connects the kitchen to the new mudroom and covered back porch. With antique leaded glass windows and wall-to-wall, full height cabinets by Versatile Wood Products, the breezeway provides the main storage for the kitchen. Patterned concrete tiles from Ann Sacks, a salvaged buffet cabinet in the mudroom and a wood-burning fireplace on the back porch are a few more features to be enjoyed every day.
The main bath is a classic space with lots of texture, created by original exterior siding on one wall, stone tile on the floor and Moroccan zellige tile on the walls. We tucked recessed medicine cabinets between the windows, creating a rhythm of light and reflection.
The client and our carpenters worked together to create a garage that is truly special. The walls and ceilings are clad in salvaged ship lap, and storage is hidden behind 1920’s meat locker doors.
The boys’ bath is now in the new dormer on the second floor. No fuss, just fun was the motto for this space.
We created cozy spaces in the basement. The family room hosts a faux fireplace with a Delft tile surround and an antique fire screen. Between the hall and guest bedroom, an interior salvaged sash lets daylight from the egress window well into the hall. Polished plastered walls, subway tile walls and concrete floors sparkle in the new guest bath. A salvaged confessional door leads into the new wine cellar that connects us back to the kitchen through the trap door.

