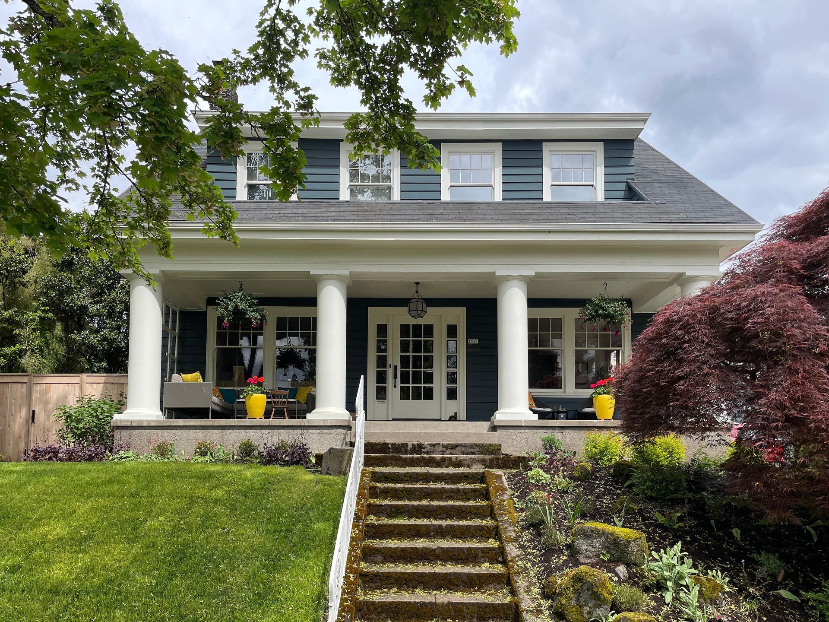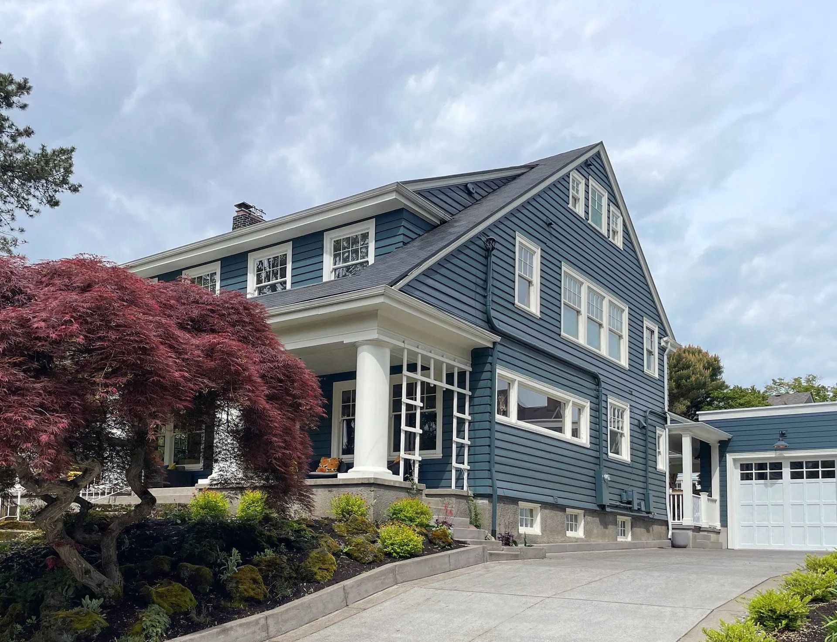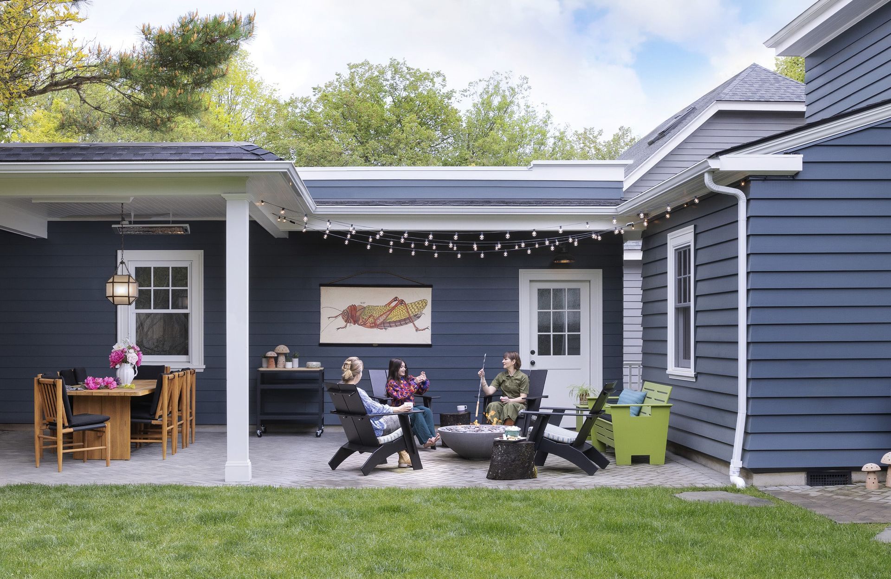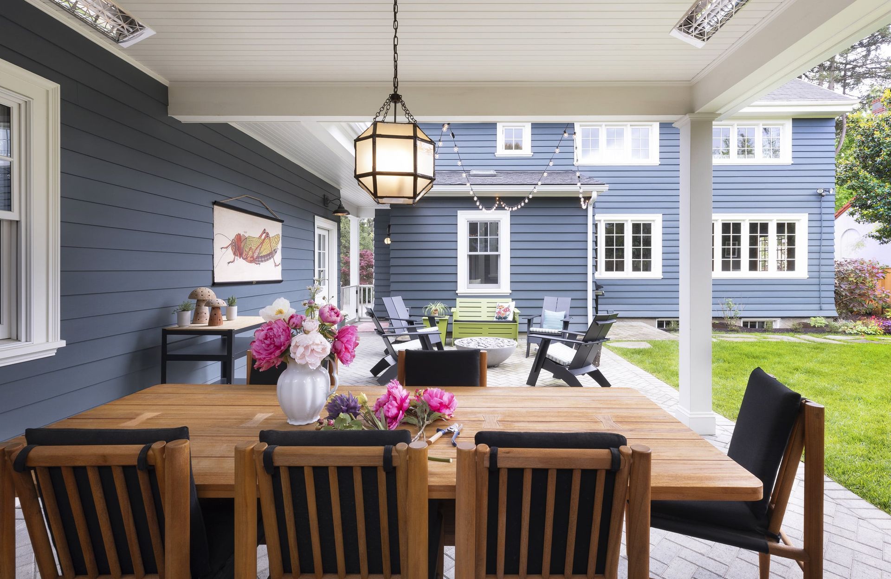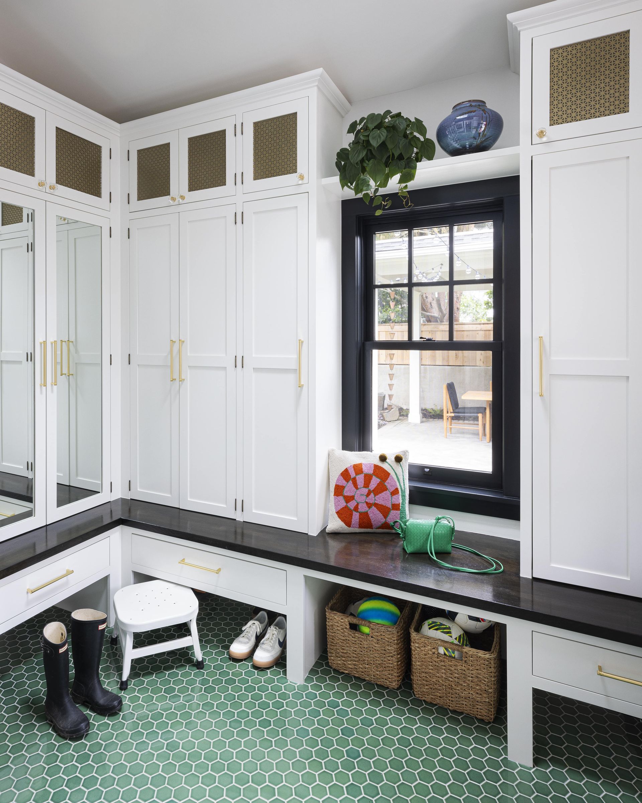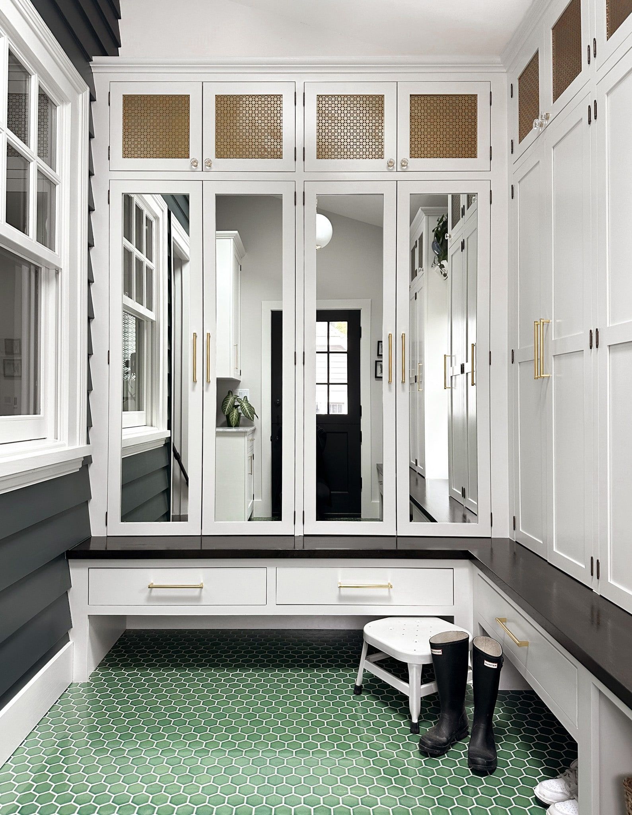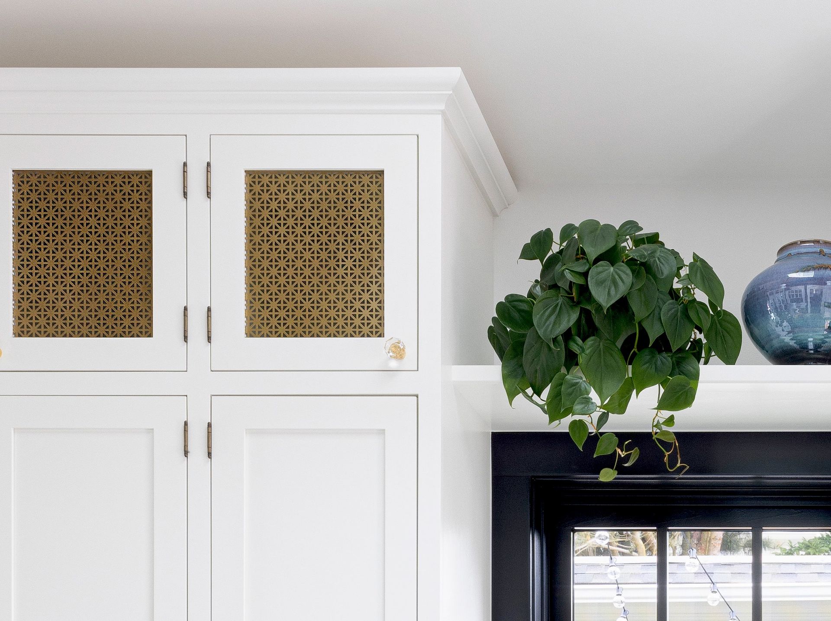Interested in a FREE Initial Design Consultation? Click HERE
1918 Dutch Colonial
A classic Laurelhurst home is updated for today with a stylish new mudroom and vintage style garage.
1918 Laurelhurst Dutch Colonial Updated for a Young Family
To unlock the full potential of this Dutch Colonial home, Arciform replaced the small two-car garage with a spacious new garage, seamlessly connected to the new mudroom addition by a covered walkway leading, and created a semi-enclosed outdoor dining pavilion. This thoughtful remodel not only offers ample additional storage and enhanced functionality, but also blurs the lines between interior and exterior living spaces. The varied volumes of these new spaces bring depth and character to the back of the home, while the charming mudroom is a joy to come home to every day.
The basement has been transformed into a vibrant and versatile area, featuring a fun and functional bathroom, guest bedroom, home office, laundry area, and a large flexible space for this creative family to make music, dance, and play.
Oregon: CCB# 119917 | Washington: ARCIFL *910KJ

