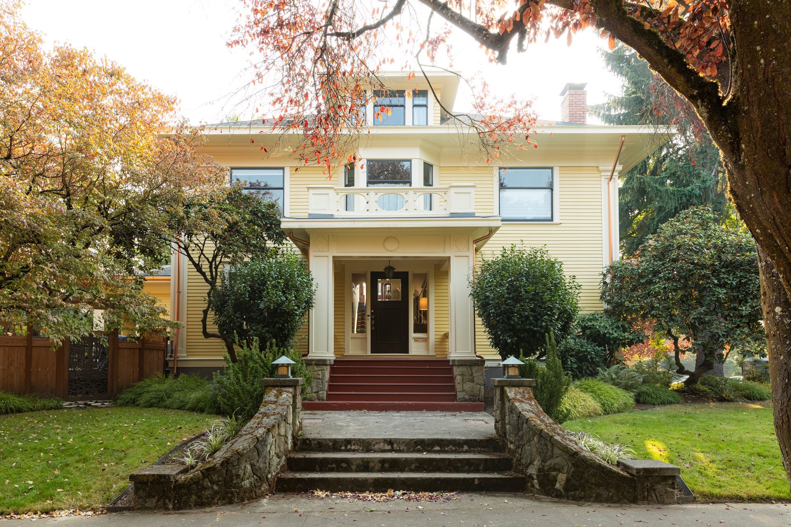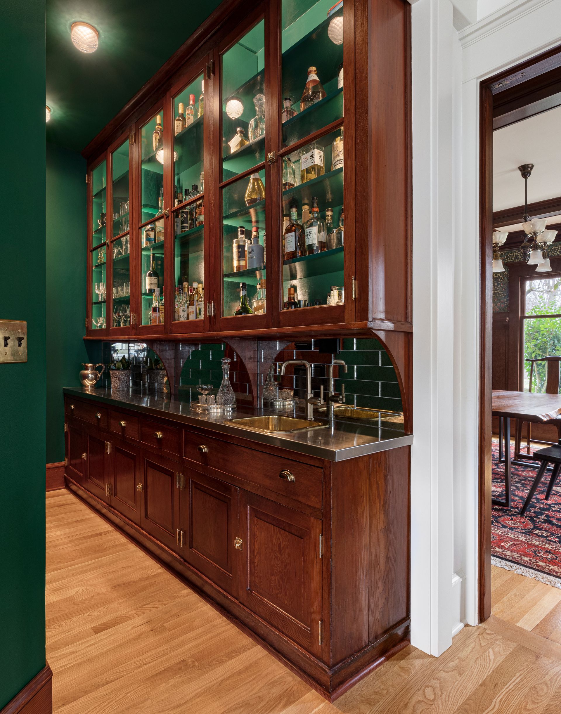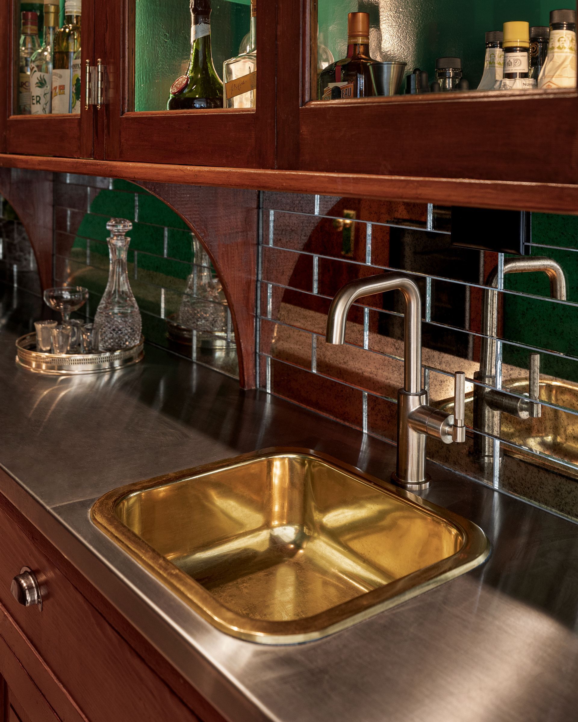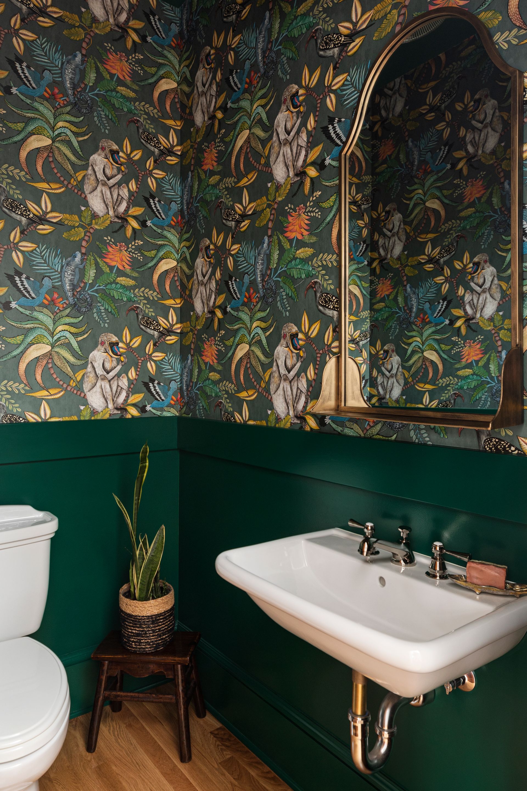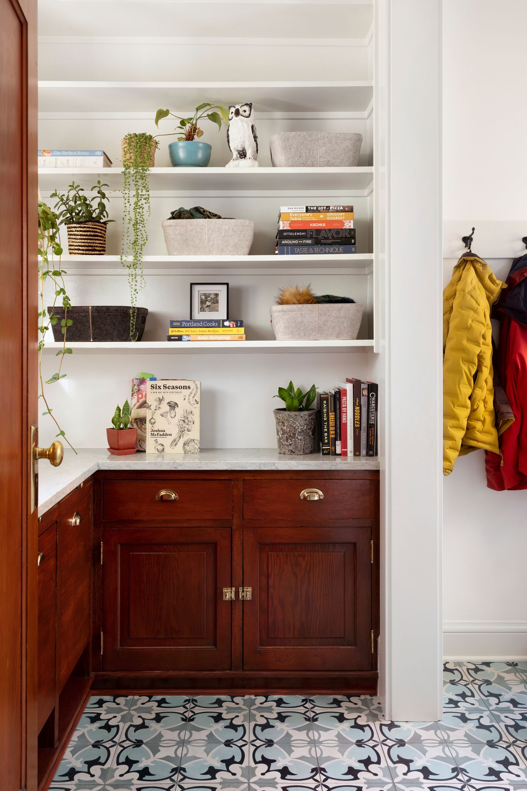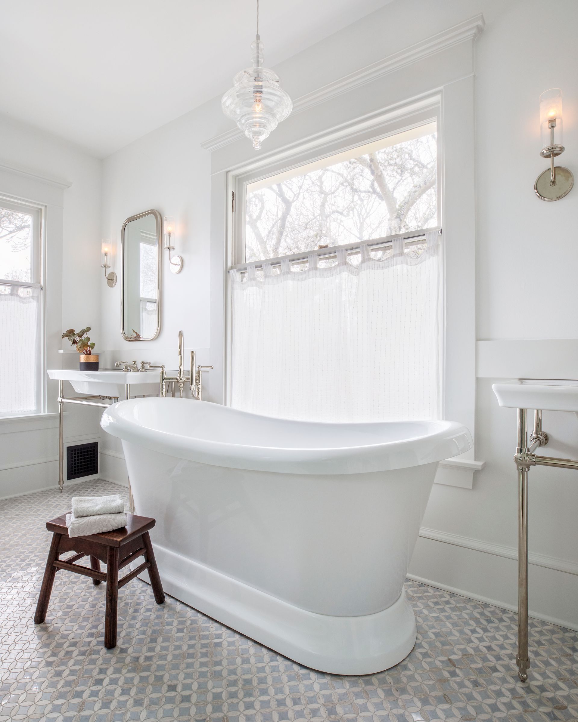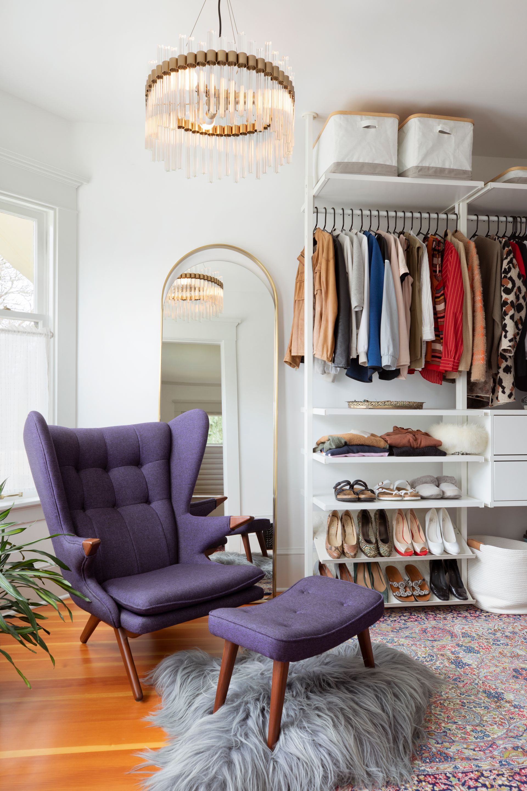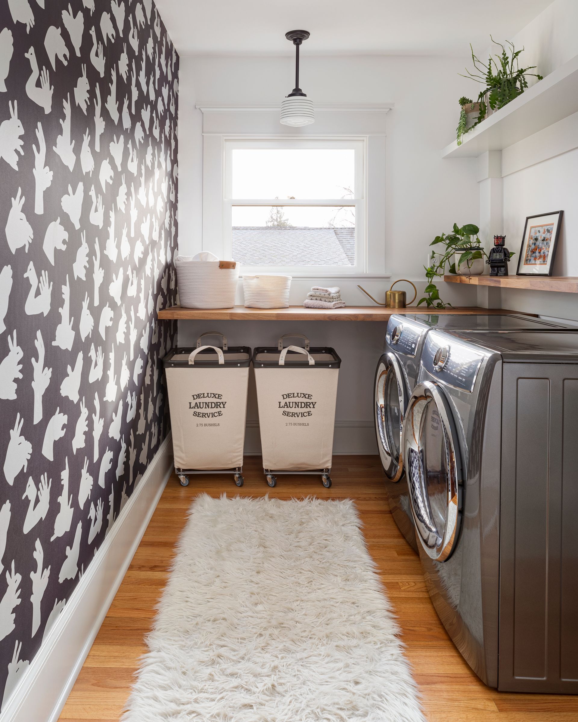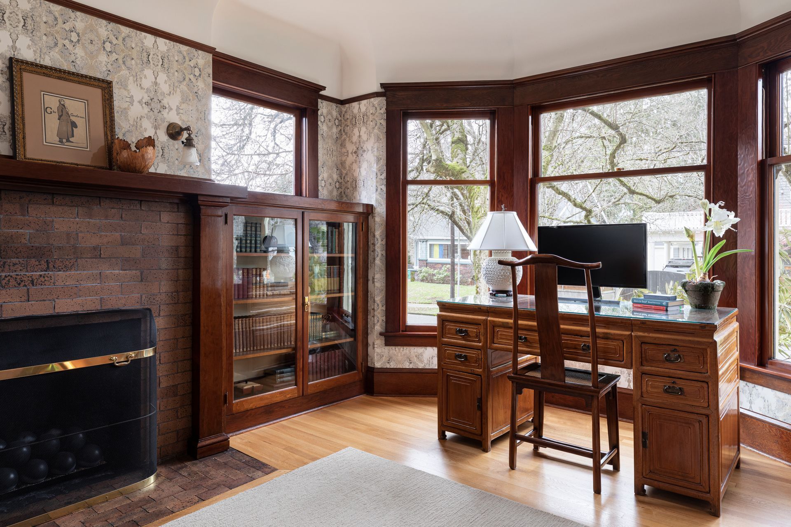Interested in a FREE Initial Design Consultation? Click HERE
1911 Craftsman Foursquare
The Harry C. & Elizabeth Ewing House
-
Button
1911 Craftsman Foursquare in the Historic Irvington neighborhood.
-
Button
Opening kitchen walls brought in more light and allows for more together time and access to the yard.
-
Button
New box beams and a custom jewel-toned island hide structure and dress up function.
-
Button
Just off the kitchen, we turned the built-in butlers pantry cabinets into a wet bar.
-
Button
We reused the brass bar sink and added stainless steel counters and mirrored tile for sparkle.
-
Button
The new WC feels fun and exotic with green wainscoting and playful wallpaper.
-
Button
A pantry closet with original built ins merged with a mudroom for a cheery and practical go zone.
-
Button
Once a bedroom, now the main bath and laundry, we created an oasis for the busy parents.
-
Button
Leggy console sinks flank the tub and the WC went glam with pretty wallpaper.
-
Button
The spacious shower's glass surround shows off handsome, deep blue tile and polished nickel fixtures.
-
Button
A former main bathroom was transformed into a fun and functional main closet.
-
Button
The new laundry gives plenty of room to sort and fold, with lovely natural light and lively wallpaper.
-
Button
Featuring original stained woodwork, the den was updated with a bright, yet vintage, wallpaper pattern.
Proudly sitting on a corner in the Historic Irvington neighborhood, this 1911 Craftsman foursquare home is also known the Harry C. & Elizabeth Ewing House, built by Richard H. Martin.
Its large overhangs and frieze moulding, columns and natural, old growth Douglas Fir millwork illustrate Arts & Crafts style.
1st FLOOR
KITCHEN
The existing kitchen had several interior walls, segmenting it into different zones. The homeowners wanted a more open kitchen with better connection to the yard, providing a gathering hub for the whole family. New box beams and a custom jewel-toned island hide structure and dress up function. Finishes are fresh whites, quartz counters, stainless steel and aged brass, and oak floors bring an element of warmth under custom VWP cabinets.
BUTLERS PANTRY
Just off the kitchen, we turned built-in butler's pantry cabinets into a full wet bar, reusing the brass bar sink, adding stainless steel counters and mirrored tile for a little sparkle.
WC
The new WC feels lush with green wainscoting and tropical-themed wallpaper.
PANTRY & MUDROOM
A pantry closet with original built ins merged with the mudroom for a cheery, roomy and practical go-zone.
Oregon: CCB# 119917 | Washington: ARCIFL *910KJ

