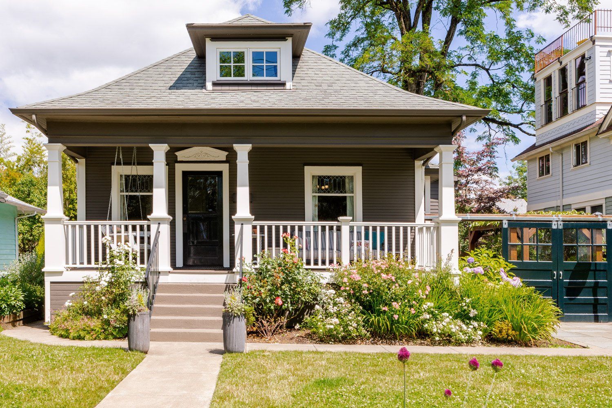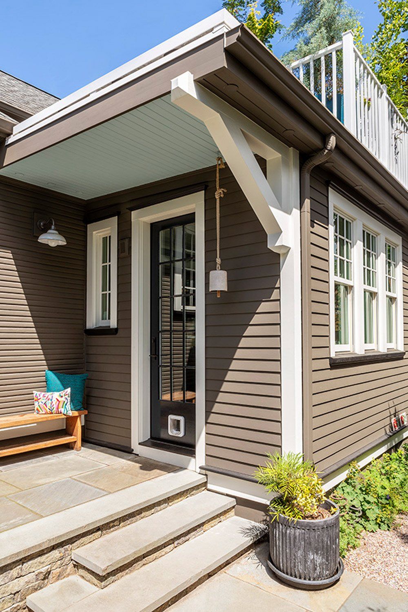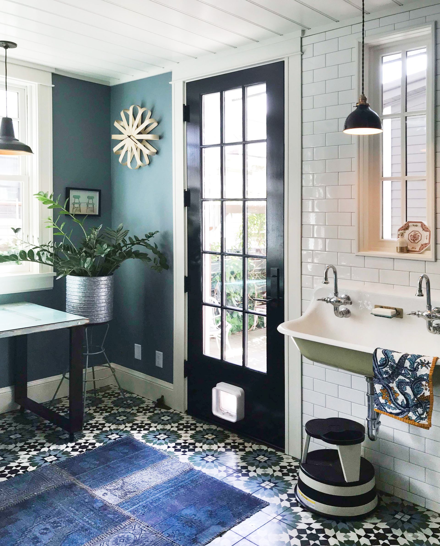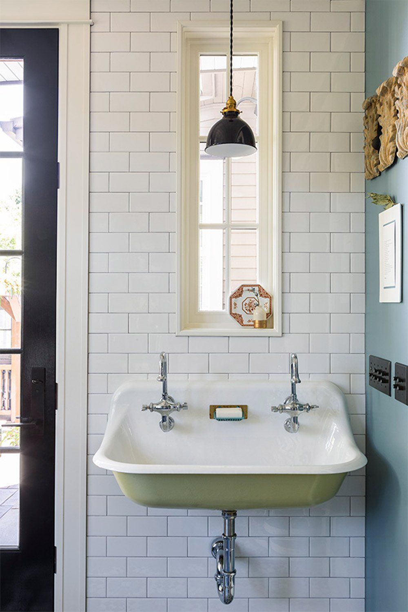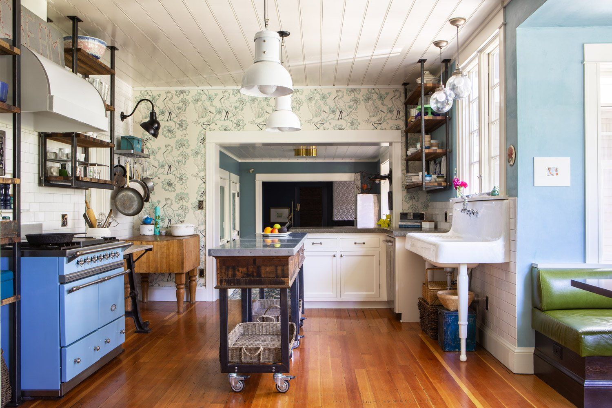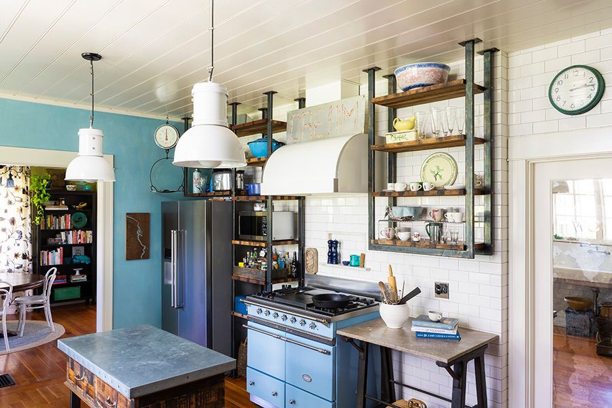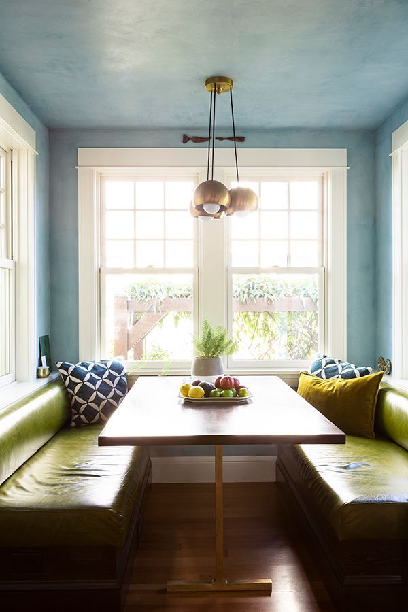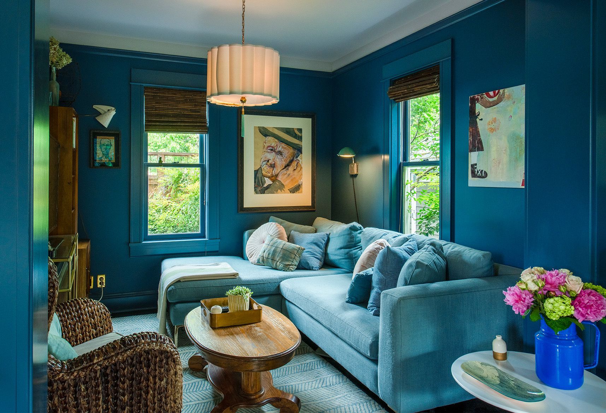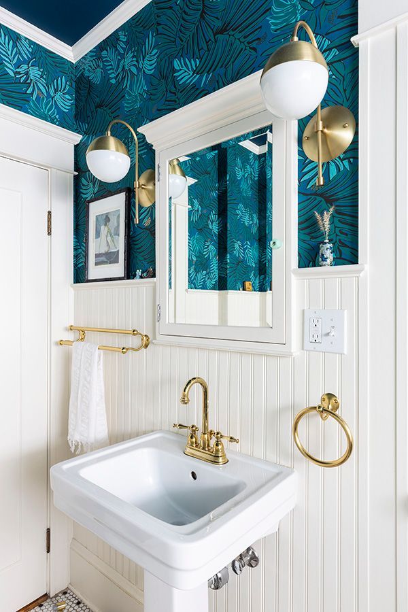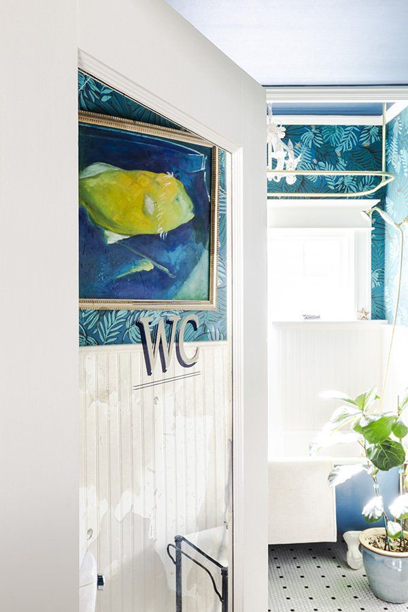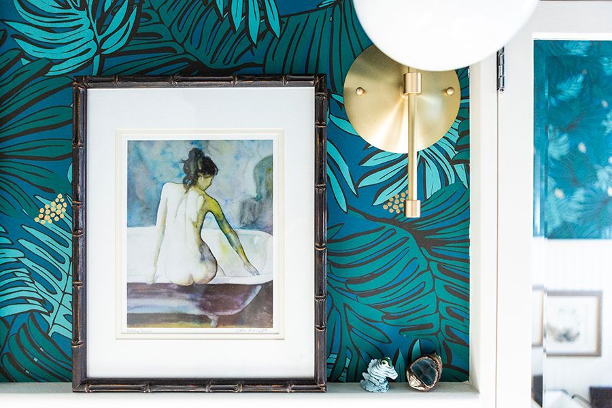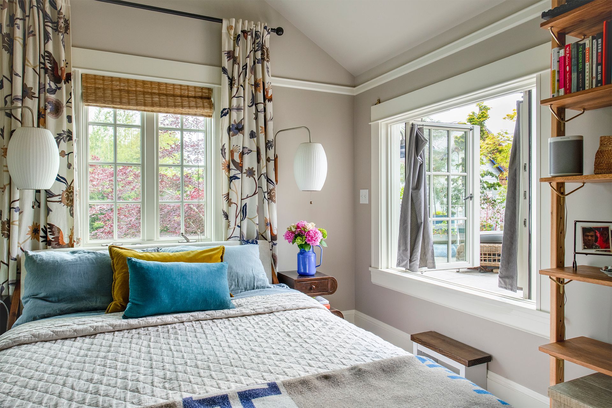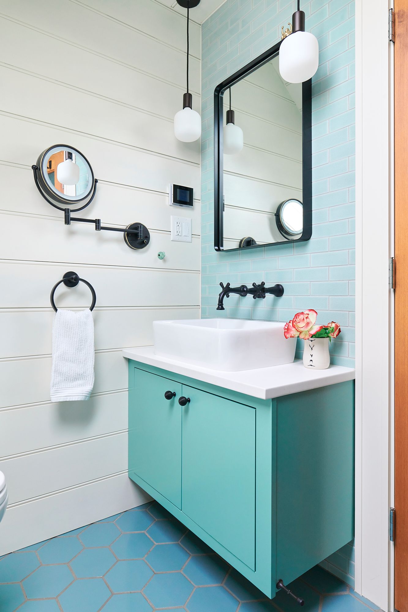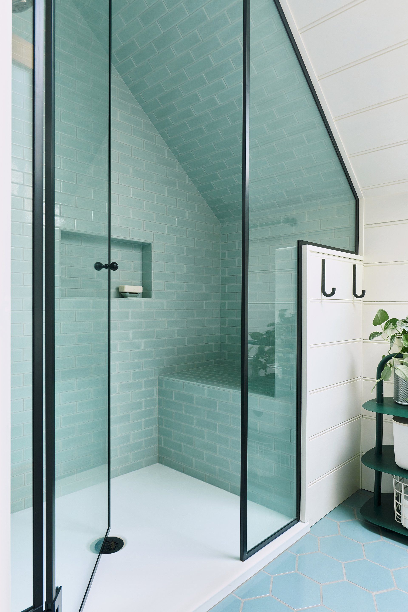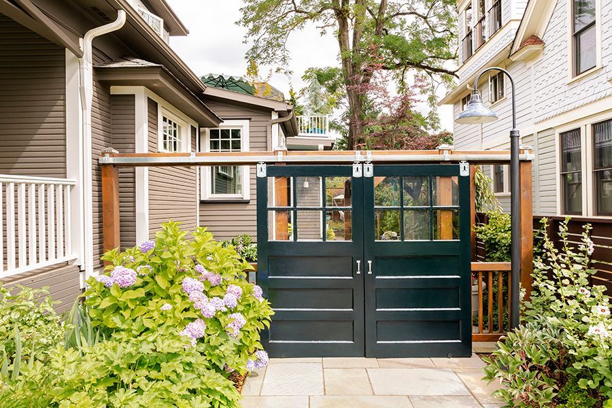Interested in a FREE Initial Design Consultation? Click HERE
1909 Sellwood Bungalow
ARCIFORM completed a phased remodel of a 1909 cottage-style bungalow in Sellwood over a period of ten years.
-
Button
Phased whole house remodel of a 1909 Bungalow in Sellwood.
-
Button
The addition includes a balcony and side porch that leads from the outdoor living room to the pretty mudroom.
-
Button
A utilitarian wall mounted sink charms with its spring green belly.
-
Button
Our clients Chinese screen was repurposed as a gliding door for the built-in pantry shelves with gilded wallpaper at the back wall.
-
Button
Inspired by the industrial 1920s, the kitchen is filled with meaningful and well-used items from cookbooks to colanders.
-
Button
The WCs door has an antiqued mirror panel which leads you to the original bath, decked out in colors of the sea with crisp white trim.
-
Button
The hallway laundry closet is concealed with a rolling Chinese screen & features cheery wallpaper & built ins.
-
Button
The 2nd floor bath has a roomy shower tiled in ocean hues with a smart under-eave shower bench.
A Cosmopolitan and Industrial Inspired Remodel of a 1909 Sellwood Bungalow
A Cosmopolitan and Industrial Inspired Remodel of a 1909 Sellwood Bungalow
From the homeowner:
"In reflection, I would echo something I shared on the phone. I realized through our conversation that my house has the unique power to be both grounding and expansive. Affirming and freeing. A feathered nest for myself and my daughters — but with a wide-open door welcoming newfound loves of people and ideas.
In the hardest times of my life, I found (I created, I turned to) all of that in my home. From losing and finding health (I’m a breast cancer survivor), to grieving for people that left the world in hard ways in the same year (my father and my brother-in-law), to leaving a three-decade career as I found a new purpose helping others become better leaders, to becoming unmoored from a marriage to ultimately finding my life partner and best friend, to helping my daughters launch into their own lives and discovering that my nest was a little roomier yet not at all empty.
Every remodel I did rooted AND lifted me further through this magical house-power. My cozy, hand plastered blue kitchen nook sits just opposite the perfect French blue stove. It has green leather booth seats, that are a magnet for friends-who-are-family and family-who-are-friends. The graphic cement tiles of what was supposed to be a mud-room but turned into super pantry draw you further back into the deep blue monochromatic comfort of the family rooms. This is where we draw up together with our cats to the fire (and to new worlds that we find on the TV). The lush potted-plant filled second floor balcony just off my bedroom welcomes me for work or rest and gives me a wide view of the sky, while also allowing me green shelter to hide from the world. There is even a little overhang where I can sit and look out when it’s raining.
We find a way, don’t we, to make the world we need".
From ARCIFORM:
Phase one comprised of a two-story addition with a family room, mudroom and master suite. Phase two was the kitchen remodel. Phase three saw the renovation of the front porch and replacement of dormer windows and siding. Phase four included a nook and mudroom addition with a balcony, indoor and outdoor gas fireplaces and an outdoor living room with a gate and pergola.
Entering from the outdoor living room, you’re welcomed into a cheery mudroom with a colorfully patterned encaustic tile floor. A repurposed Chinese screen on gliding hardware reveals custom built-in pantry shelving by Versatile Wood Products with intricate wallpaper at the back. A wall mounted sink is conveniently located right near the door. The bar cabinet with an undercounter wine fridge is clad in salvaged paneling and is topped with marble and connects the room to the kitchen above.
To the rear of the mudroom is the family room, updated with deep blue walls which highlight antiques and treasures from travels as well as favorite paintings. Textiles and colorful soft furnishings add comfort while the sculptural concrete tile fireplace is the centerpiece of the room.
Oregon: CCB# 119917 | Washington: ARCIFL *910KJ

