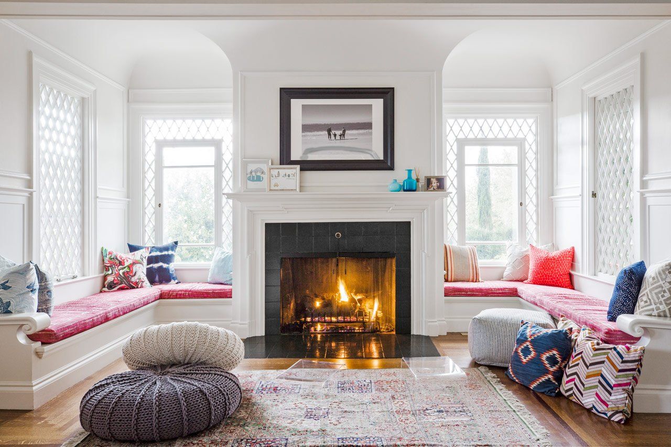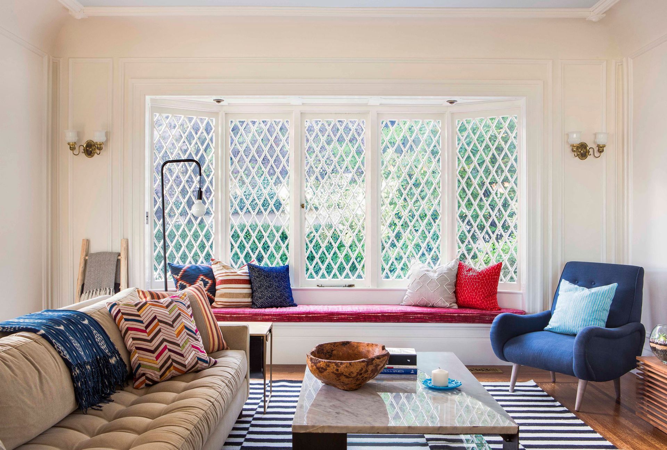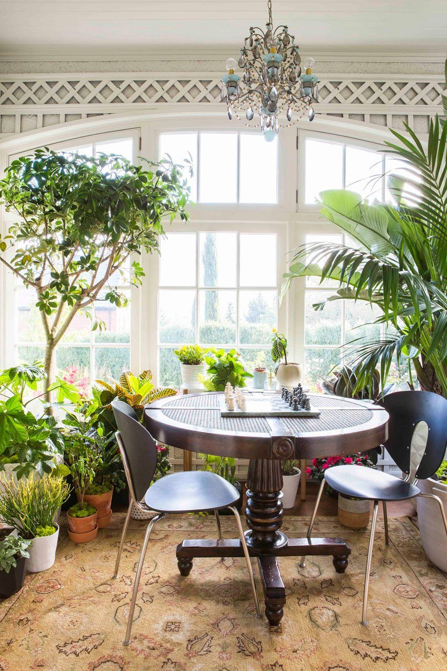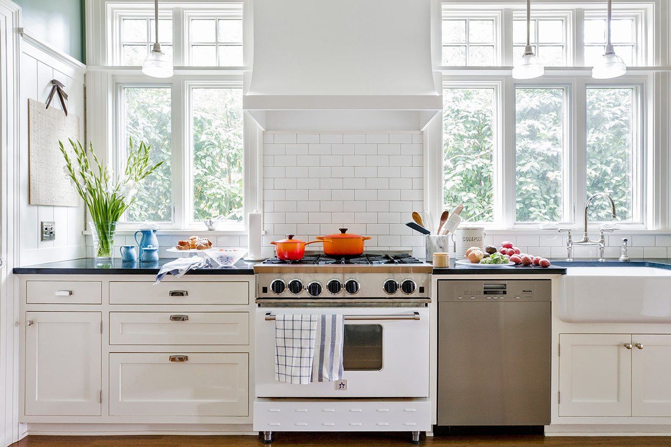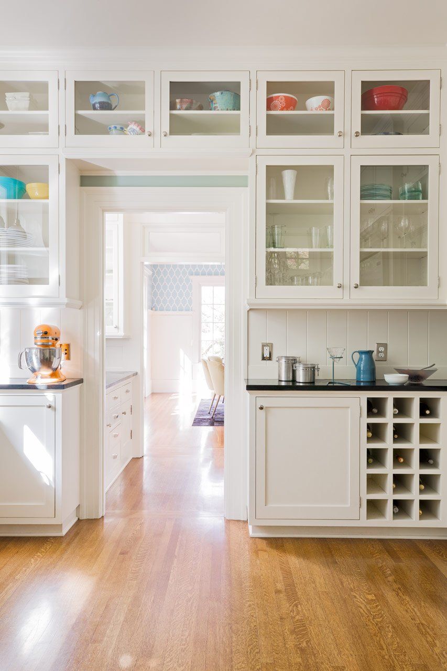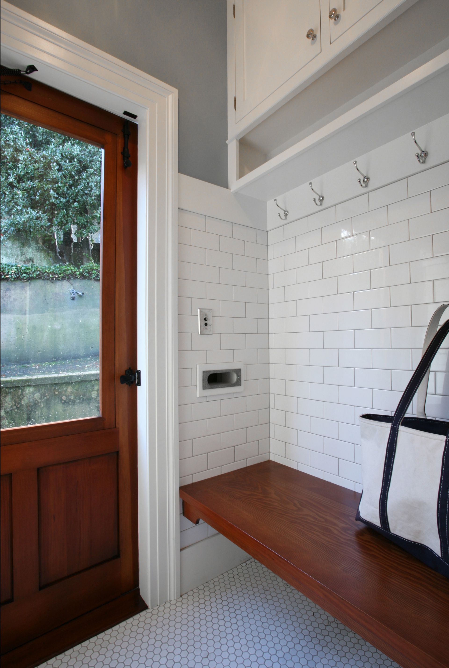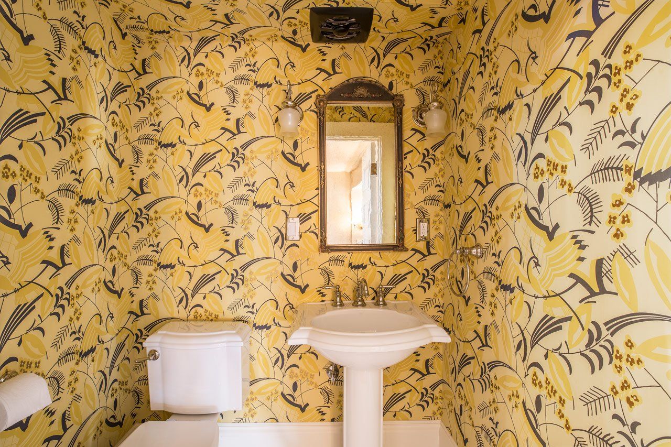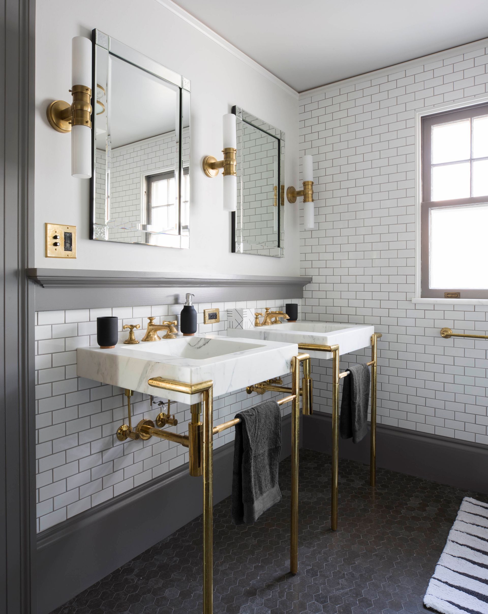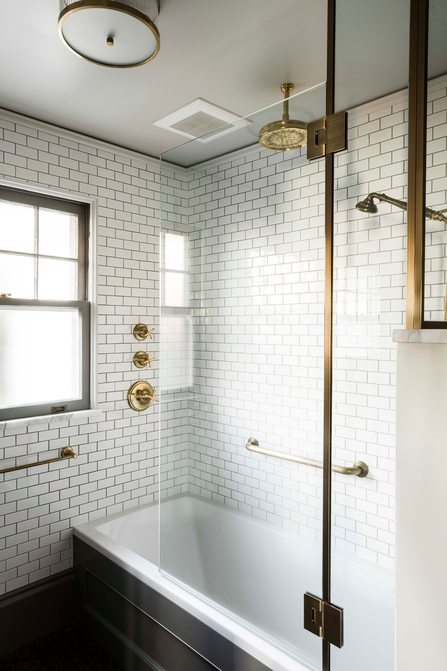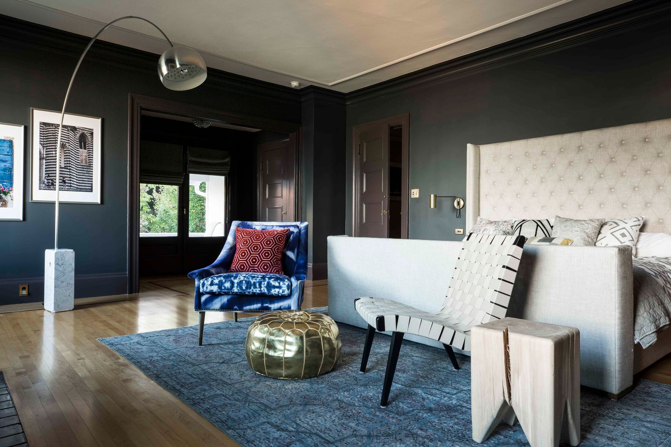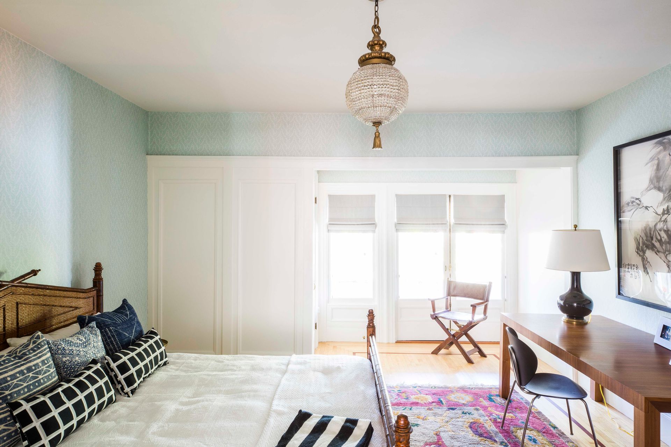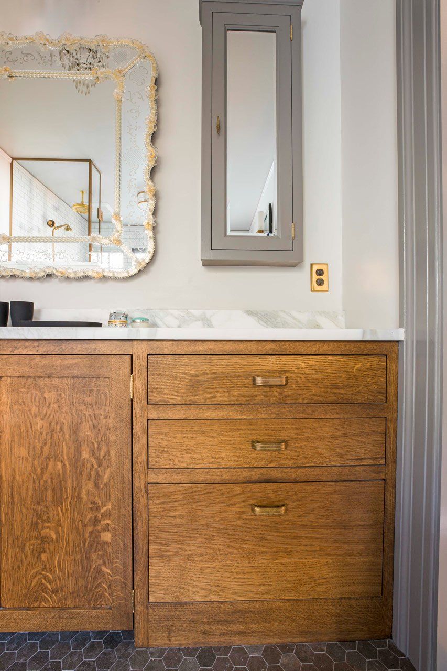Click image to view full size
-
Button
We restored all the surfaces and upgraded the electrical.
-
Button
Everyone’s favorite space is the restored sunroom.
-
Button
The new cabinets and range are within the new addition.
-
Button
We restored the original butler’s pantry.
-
Button
We added 3 feet to the kitchen and a small mudroom.
-
Button
The WC ads a splash of color and fun.
-
Button
Beauty and details is what ARCIFORM does best.
When we first met, the couple had just purchased the home, designed by noted Portland architect A. E. Doyal. They asked us to help update the systems, deal with rainwater infiltration, earthquake retrofitting, and remodel the main living spaces of the home. The goal was to bring back its original elegance, which was hidden under layers of grime, carpet, curtains, and late ‘80s remodels. We created a master plan and remodeled the home over several phases.
Once we protected the home from the elements and upgraded the systems, we refinished the floors, restored and painted the millwork and selected and installed period lighting. To add the finishing touches with furnishings, curtains and accessories, we teamed up with Jenna Sheingold Studio.
We increased the footprint of the by building a 3’ deep addition that made a huge difference to the space, originally designed for servants. The additional square footage allowed for a corner eating nook with storage benches and a small mudroom. We restored the original cabinetry in the butler’s pantry and custom built new cabinets to match the originals. The soapstone counters, tongue & groove paneling and new wall of large windows create a sunny and comfortable space for cooking and gathering.
In the original WC at the main stair landing, Arciform replaced plumbing and light fixtures and installed decorative wallpaper inspired by the colonial period.
To make better use of the available space, Arciform reshuffled the rooms that had been remodeled in the ‘80s, creating a cozy bedroom and a fun little bathroom for the clients’ son.
Arciform created a cheery bedroom and remodeled the tiny bathroom that had been added in the ‘30s, including replacing a miniscule clawfoot tub with a tiled corner shower.
We added a touch of luxury to the small bathroom that now opens to the main bedroom. Unlacquered brass, limestone hex tile floors, oak cabinets and Calacatta marble counters create a beautiful space where every surface soothes and glimmers. The incredible view from the main bedroom windows flanking the fireplace is made more dramatic by the deep, rich colors we chose for the space.
Our talented craftsmen seamlessly added a WC into the sitting space off this original bedroom. One would never know that the WC and built-in closet had not been there from the beginning. Inlays in the wood floor, wall paneling and door details were dealt with in the most expert manner.
After dealing with the water infiltration issue and removing paneling left over from the ‘70s, we revamped the basement into a rumpus room for kids of all ages. The lower portion of the walls was clad with galvanized metal paneling for attaching magnets to or for indoor soccer matches, and the space also features a large tv, pool table and a full bath.

