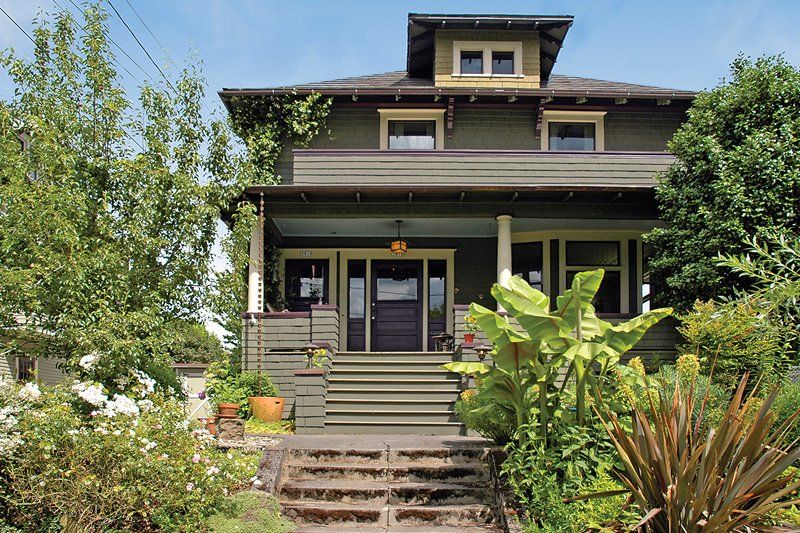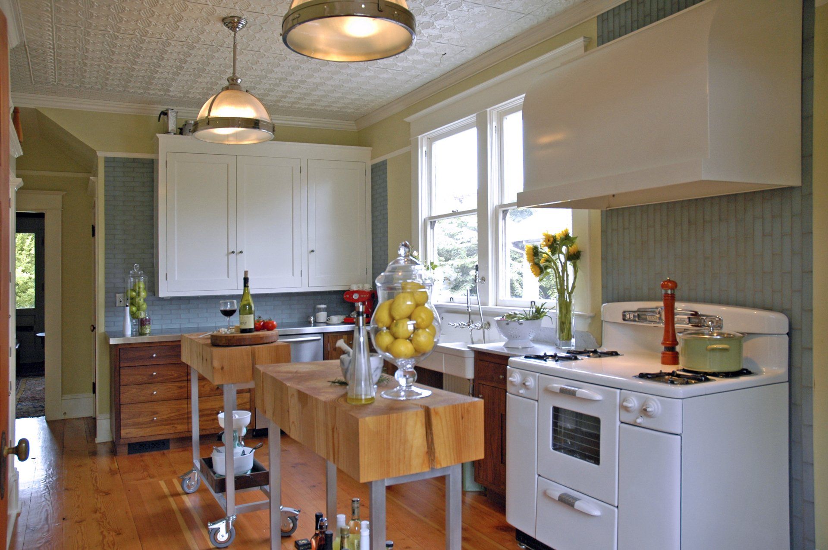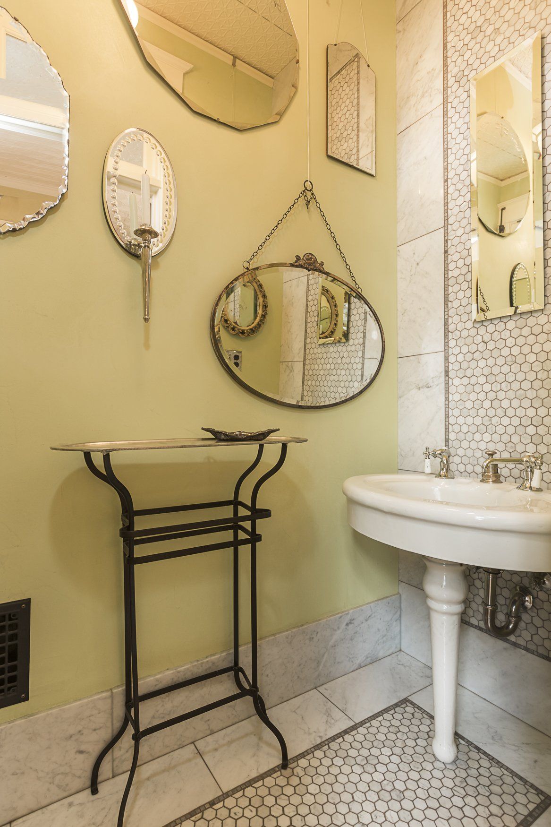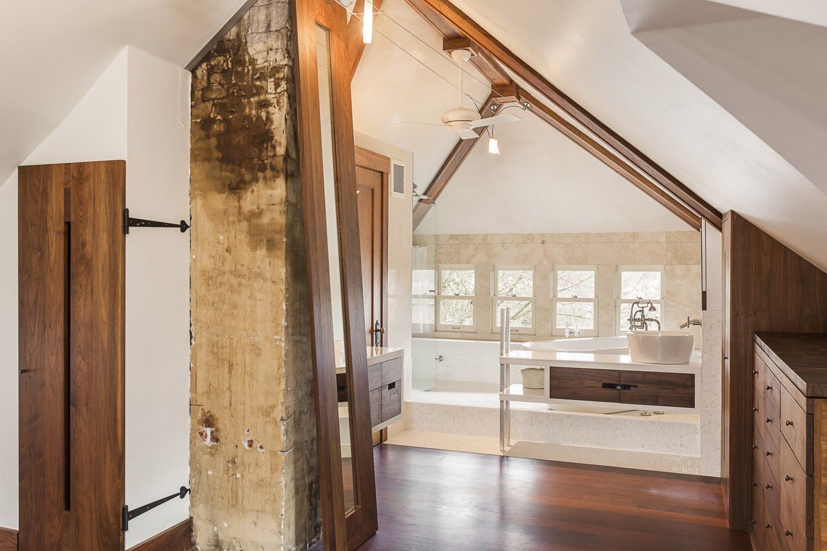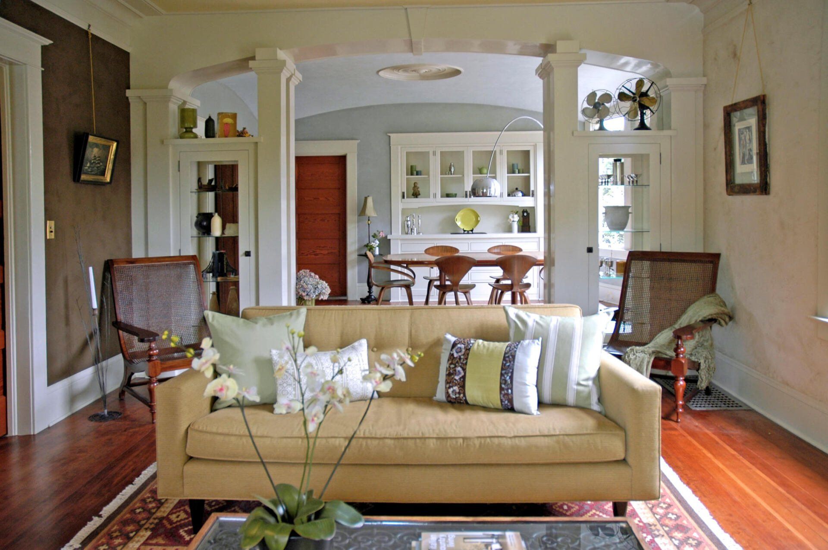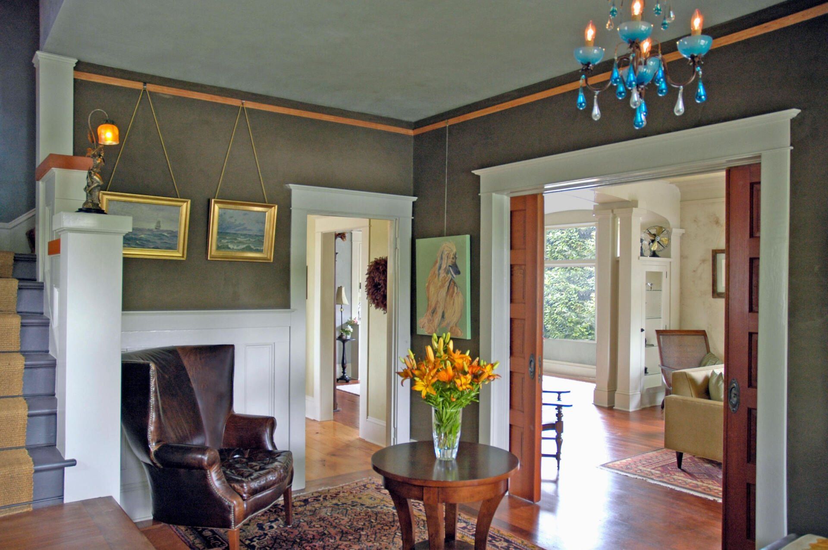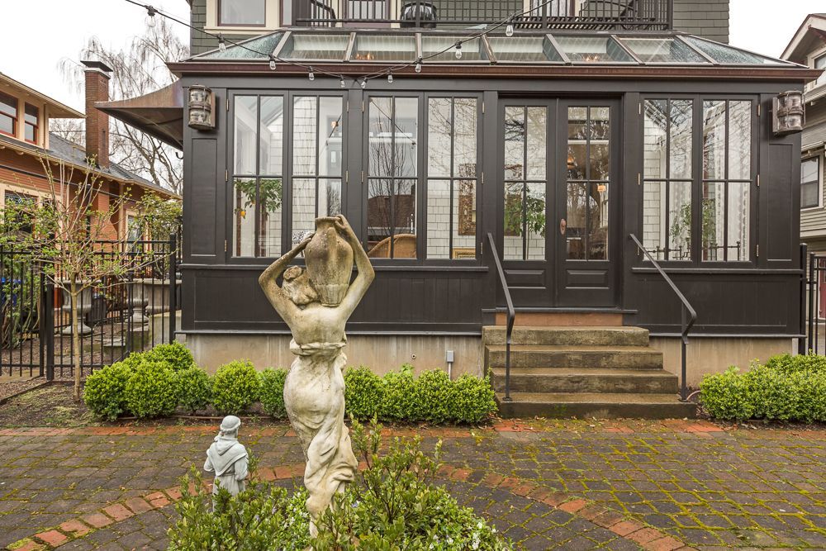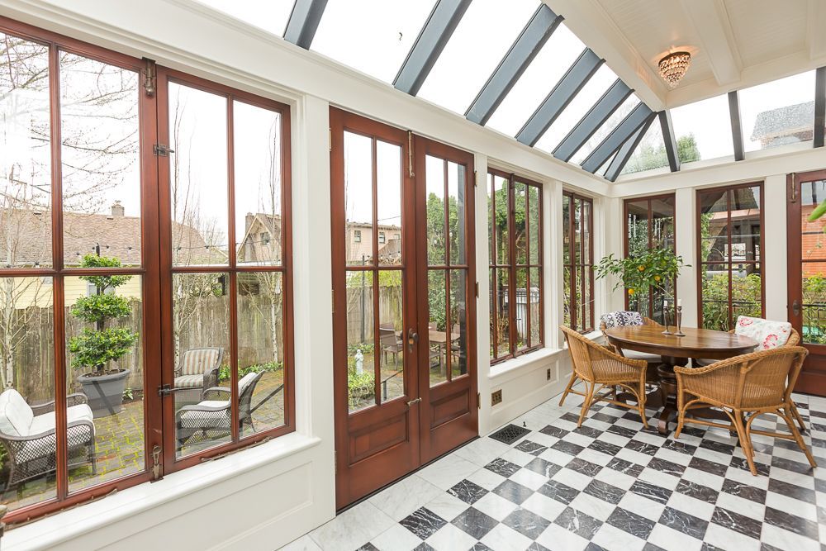Interested in a FREE Initial Design Consultation? Click HERE
1908 Overlook Shingle Style
This 1908 Shingle Style duplex in the Overlook neighborhood was a whole house remodel, completed in phases.
-
Button
Whole house remodel of a 1908 Shingle Style home in the Overlook neighborhood.
-
Button
New walnut cabinets with Carrara counters, skip sheathing floors & 1940’s stove & sink make this kitchen a friendly space.
-
Button
Antique plumbing fixtures & mirrors along with dramatic tile are fun accents in the new WC.
-
Button
We added the conservatory off the library & kitchen which supports a balcony above.
-
Button
The 3rd floor’s walnut millwork & Jatoba floors lend warmth to the master suite.
-
Button
We removed a wall and added an archway partition between the living and dining rooms.
-
Button
The duplex was converted to a single family home, opening up the entryway.
-
Button
A conservatory was added to the back of the home, which enjoys morning light and garden views.
-
Button
With painted white walls, checkerboard marble floors and Versatile Wood Products windows & doors, the conservatory feels fresh and full of light.
Restoring Original Finishes and Flow in a Thoughfully Renovated 1908 Home
WHOLE HOUSE
The walls throughout the home have tinted, skim-coated plaster. Original woodwork was restored, & paint was stripped off the doors. We restored the original finish of japanned hardware throughout the house, & paint was removed with baking soda.
FIRST FLOOR KITCHEN
The light-filled kitchen feels fresh with original skip sheathing floors, custom-hued walls, glass tile backsplash, marble & stainless-steel countertops. New walnut lower cabinets & two custom islands with end grain butcher block counters were made by Versatile Wood Products. A 1940’s antique stove & sink add charm & function & sit across from the commercial refrigerator with glass front doors. New doors to the conservatory & clerestory windows at the WC let in natural light.
WC
Off of the kitchen, the WC boasts a hexagonal marble tiled floor, vintage light fixtures & hardware, salvaged sink & toilet & a collection of vintage mirrors.
LIVING & DINING ROOM
In the dining room, we altered the ceiling by adding a dome, restored the built-in buffet & removed a wall, adding instead an archway partition with shelving between the living & dining rooms. A 1939’s stove was shipped from Denmark & warms the room. Beautiful custom stained glass provides privacy.
Oregon: CCB# 119917 | Washington: ARCIFL *910KJ

