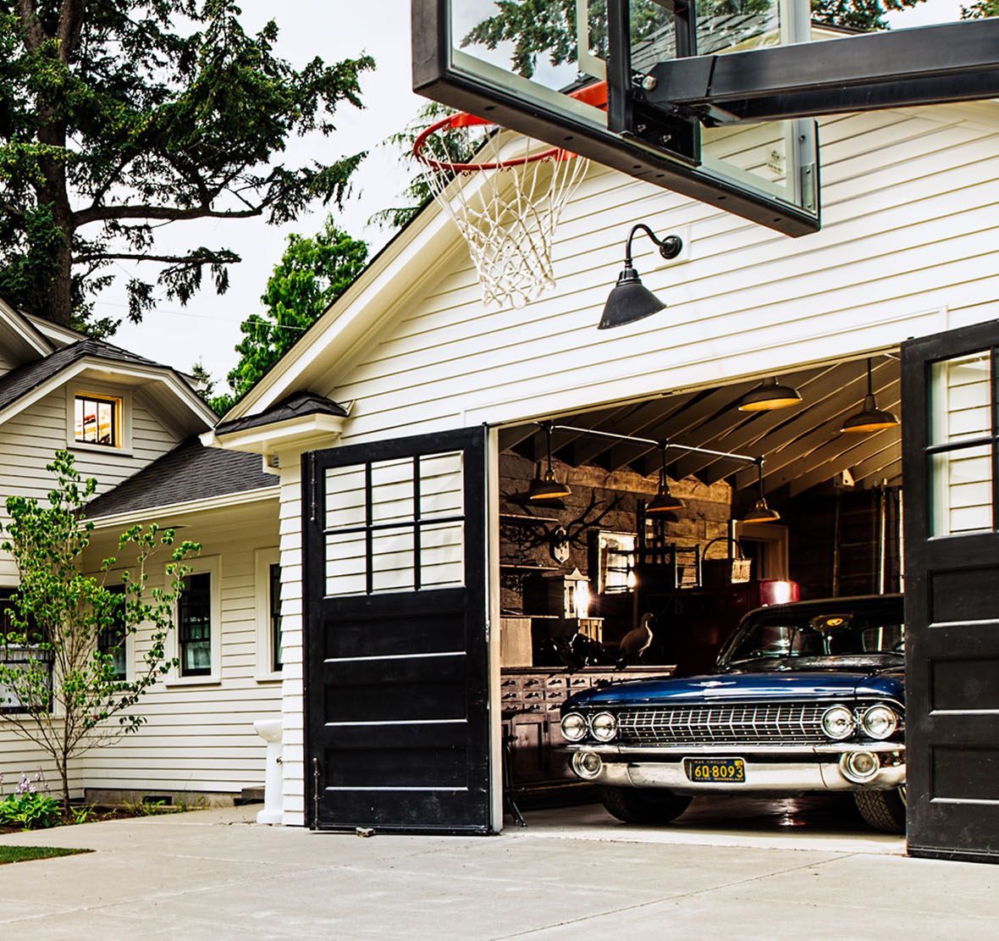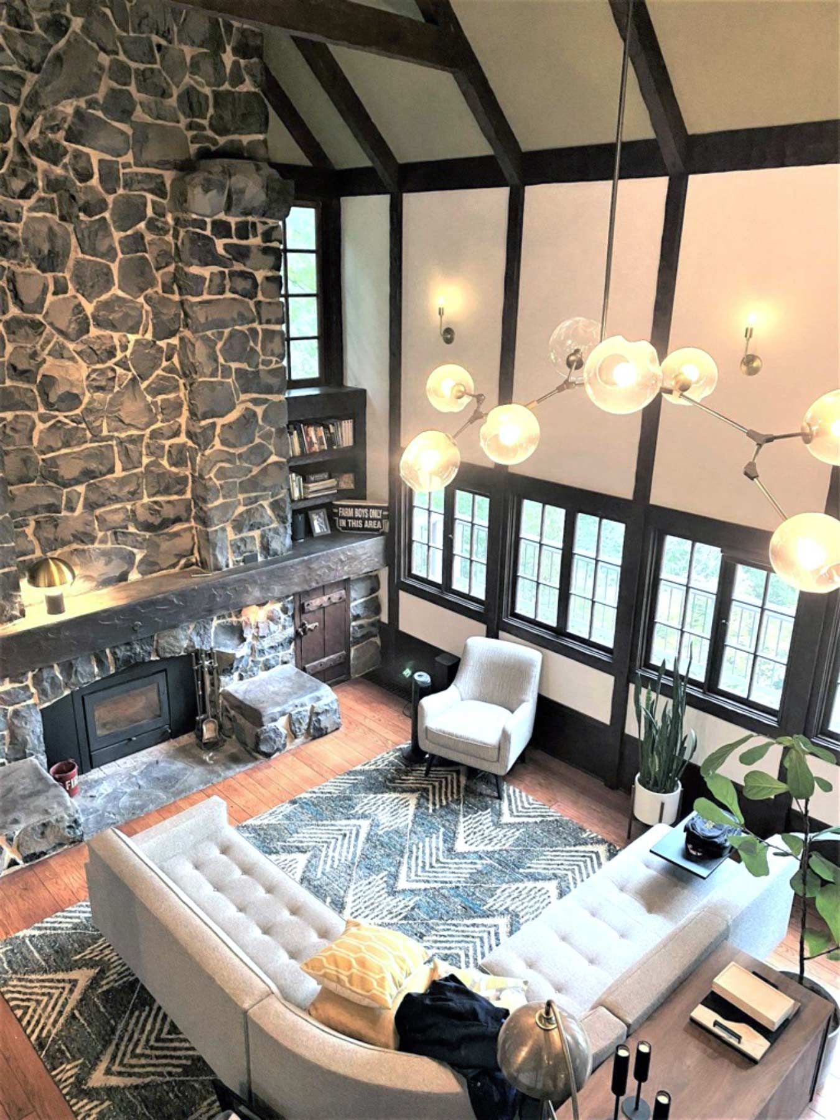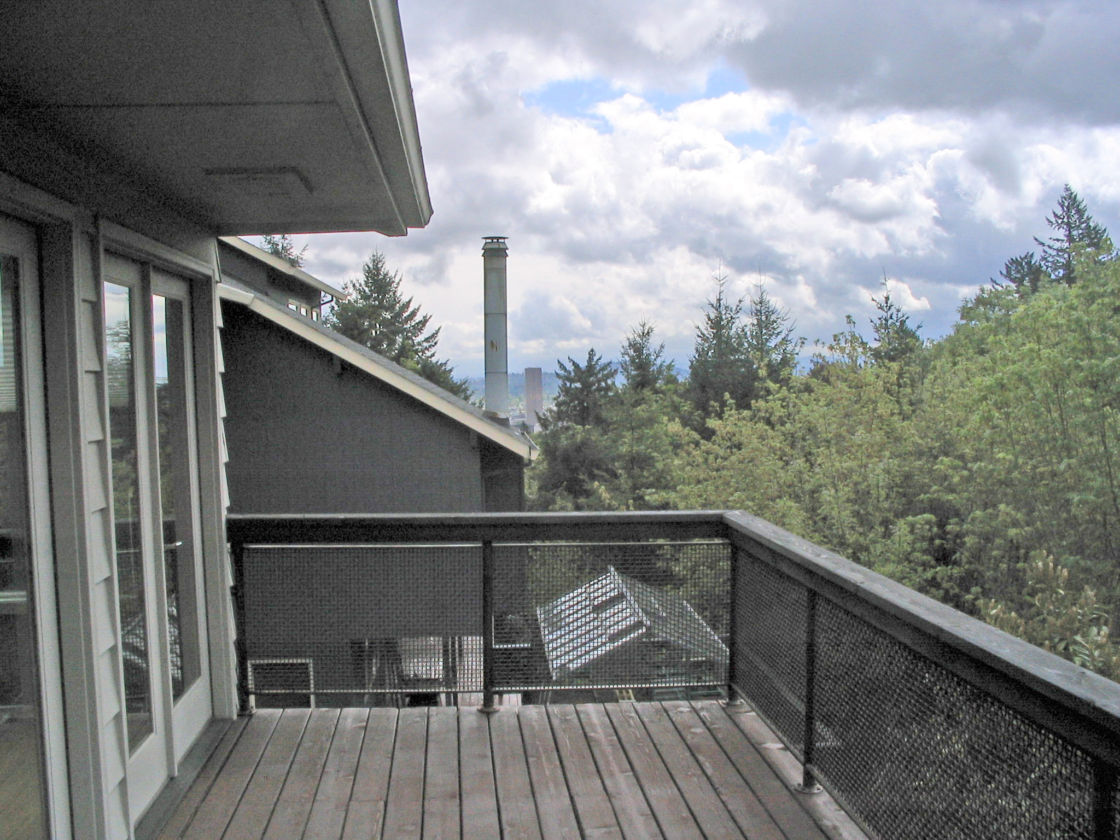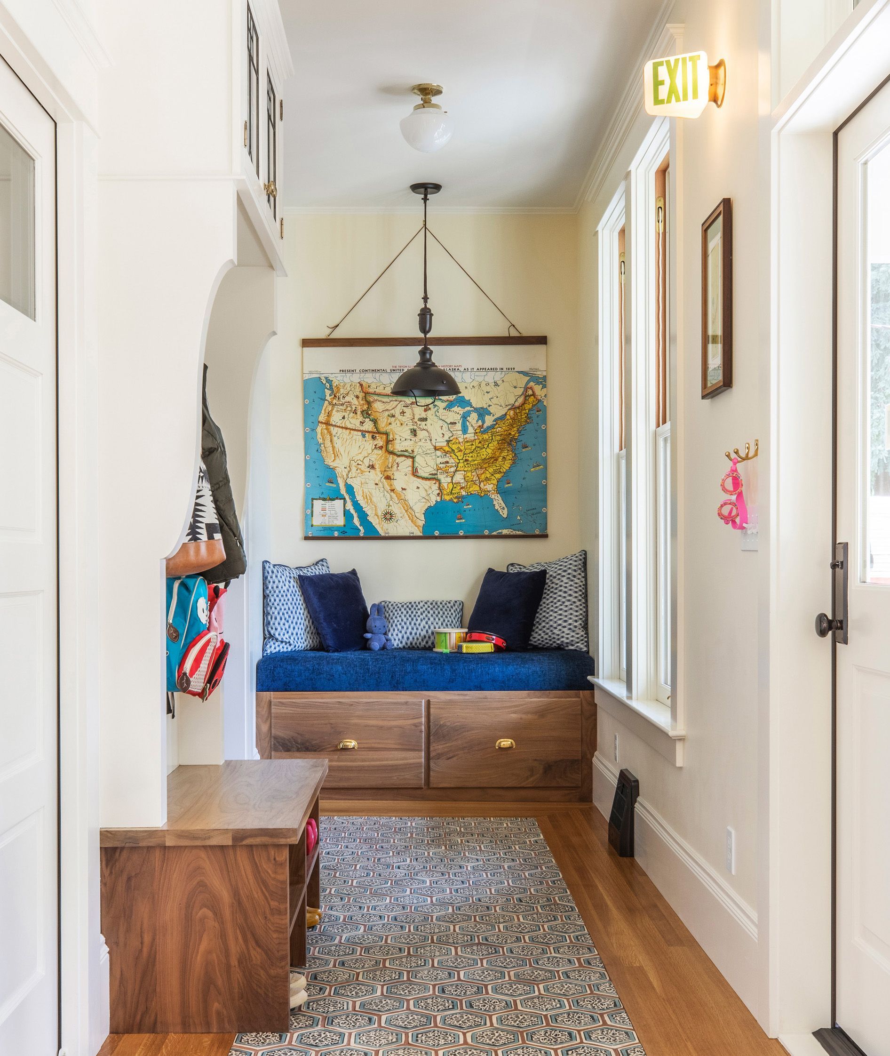Bringing the Inside Out: Creating a Balcony Retreat
A comfortable robe… that morning latte (or evening cocktail)…and a little something to read… all in a location that lets you enjoy the breeze and watch the world go by….
Designed by Anne De Wolf.
Adding a balcony to your home can add to your home’s curb appeal and gently nudge your family to spend more time in the fresh air. It can also have some significant structural engineering challenges.
Here’s the who, what when, where and whys you should consider when planning to add a balcony retreat to your home.
Where. Before you add a balcony to your home, take a moment to consider your lifestyle. What time of day are you home the most? Are you a morning person who’s day begins with a leisurely perusal of the morning paper? You may be happiest with an east facing balcony to make the most of the morning sun.
Or do you prefer a bit of cocktail hour entertaining? A south or west facing balcony will take advantage of the sun… but may leave you a bit squinty during the hottest days of summer. Consider adding in flexible screening options to take advantage of the light and stay cool at the same time.
Are you an intensely private person? Consider adding in permanent landscaping and architectural features (fences, trellises, living walls, etc) that will improve your view while preserving your privacy.
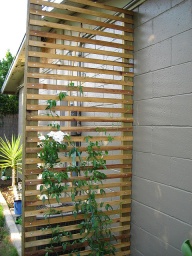
Do you love to watch the world go by? A street-facing or rooftop balcony might be an ideal choice to create a friendly connection with your neighborhood.
Who . Next, consider who will be making use of the space. What ages will be using the space? If you have a toddler who is at the “climb everything” stage, you will need to plan for higher and more robust railing and screening options than if the space will be used exclusively by adults.
Equally important, who will be able see into the space? Where are your neighbors’ windows located? Is your house higher or lower than your surrounding properties? Think carefully about how you will protect your own privacy and protect your neighbors from unexpectedly intimate views of your family.

What. Balconies can be made in a variety of shapes and configurations and showcase a variety of materials in their construction. Here are a few common choices to be made to ensure a balcony that is structurally sound and serves your needs well.
- Support . How will the balcony be supported? Common choices include building the balcony atop an existing roof or exterior structure, adding post and beam support beneath the balcony (creating an additional covered space beneath for storage or entertaining) or cantilevering the balcony out so that it appears to be floating in thin air.
- Weather. To avoid causing future water damage to your home, consider carefully how you will tie the balcony support and the railing into the existing house structure. When the floor of the balcony doubles as the roof for an interior space, avoiding puncture holes as much as possible is important. Every hole you create adds a potential entry point for water, moss, mold and creatures that can damage the inner support structures of your home, creating future maintenance issues. You’ll also want to consider a roof or screen to shield you from the NW weather and allow you to extend the seasons your balcony is available for use.
- Flooring. The flooring for your balcony can range from a rubber membrane roofing material to aggregate concrete to floating floors featuring a tile or wood decking system. When selecting your flooring options, consider how the rain will flow onto and off of the flooring and how much energy you would like to invest in maintaining its surface appearance. Rubber membrane roofing material can be an affordable and attractive solution that has the added benefit of being extremely low maintenance.
- Railings. Railings can be made of tempered glass, suspension wire, wood, or elaborately designed and welded metal. Whatever you elect to construct your railings out of, they will need to meet strict structural codes designed to address wind pressure, weatherization, child safety and structural integrity. Consider the proportion of the railing height when adding a balcony to an old home. Current codes require taller railings than would have been required when homes were built in the past. This can cause aesthetic issues that should be addressed.
The choices can be complex, but a well-designed balcony can keep you connected to the outdoors while enjoying the comforts of home. Arciform’s design team specializes in creating personalized solutions that will fit your personality while respecting the architectural integrity of your home.
 Ready to maximize your outdoor living spaces? Join us February 18th
for a Master Suite Design Workshop
to get inspired for your next project. Details and RSVP here.
Ready to maximize your outdoor living spaces? Join us February 18th
for a Master Suite Design Workshop
to get inspired for your next project. Details and RSVP here.
See More Stories
