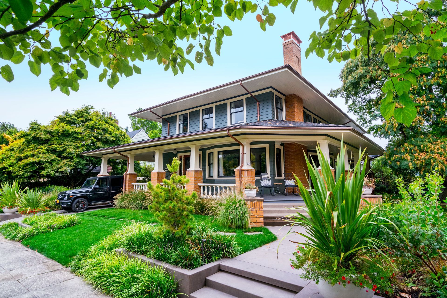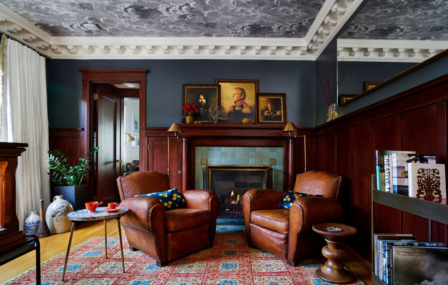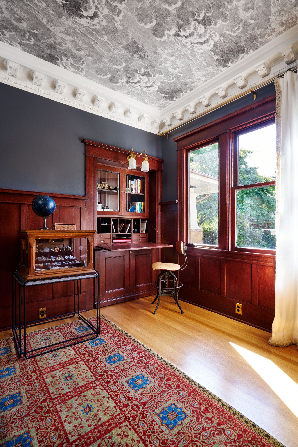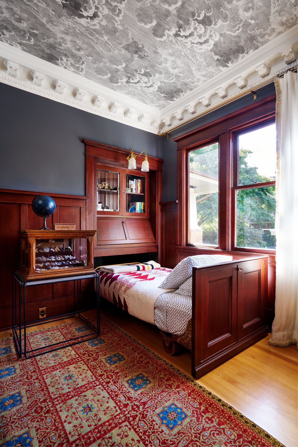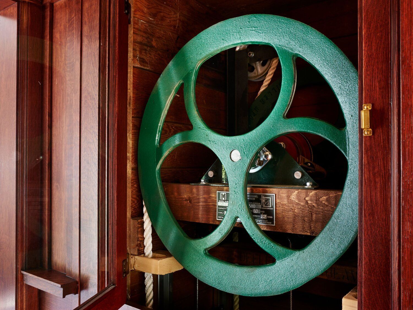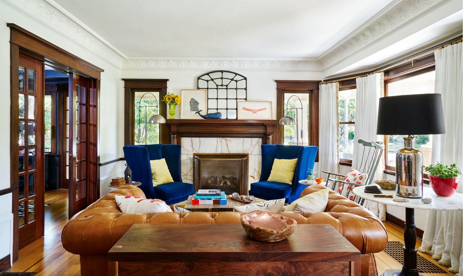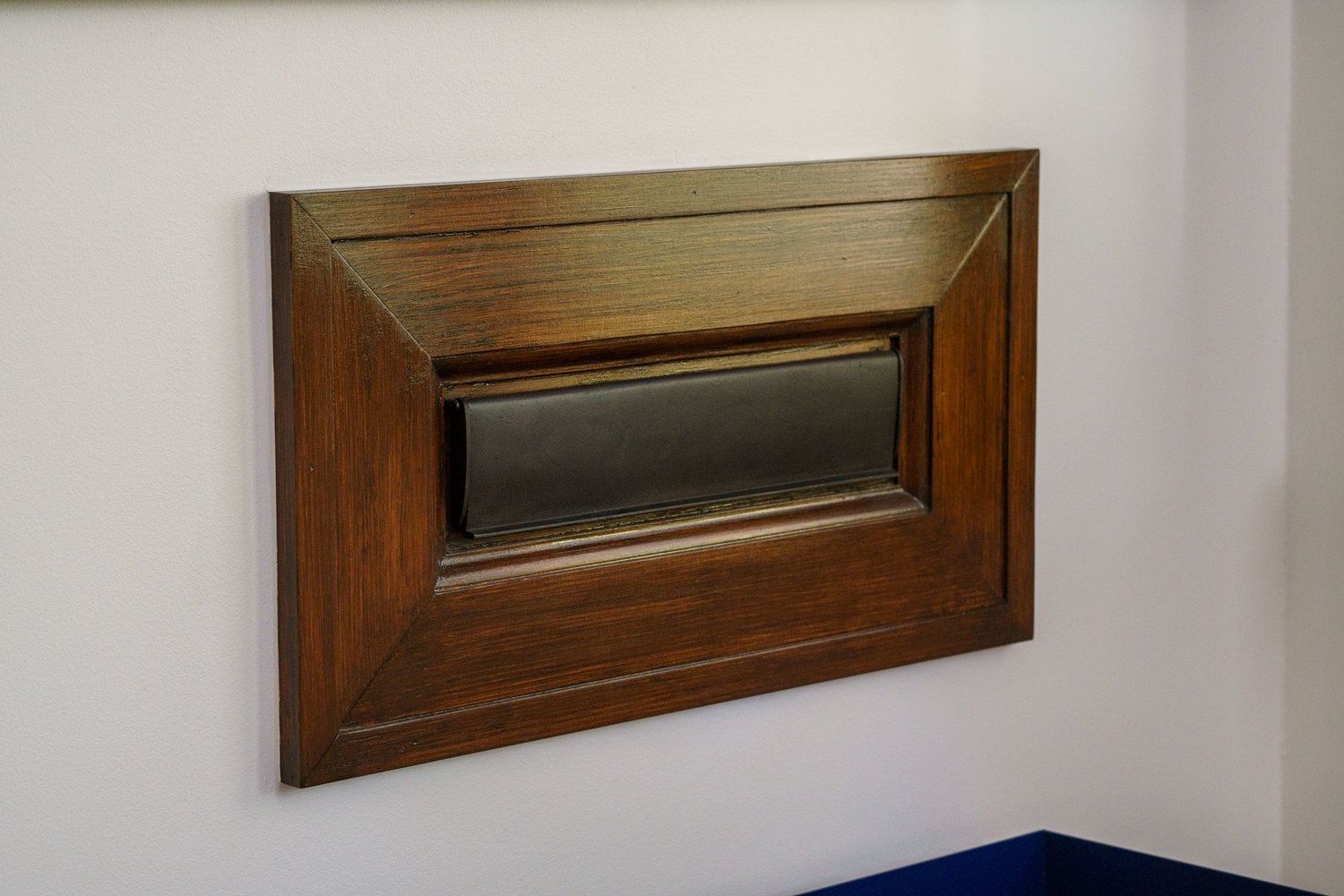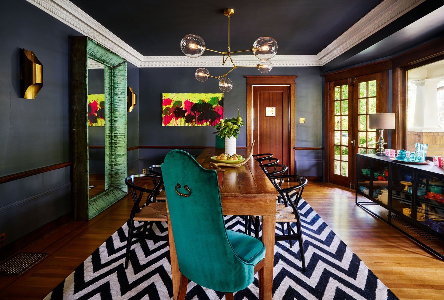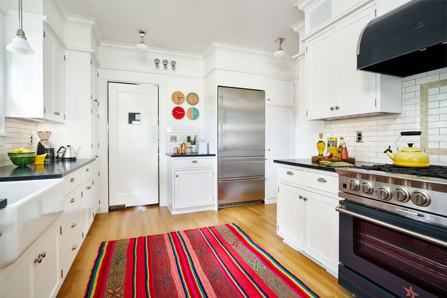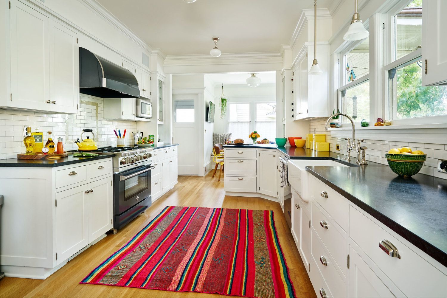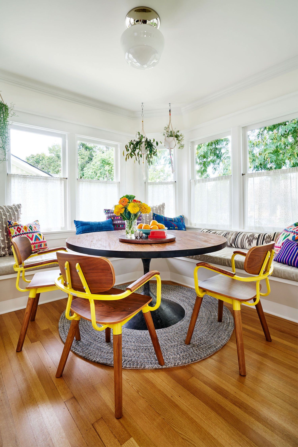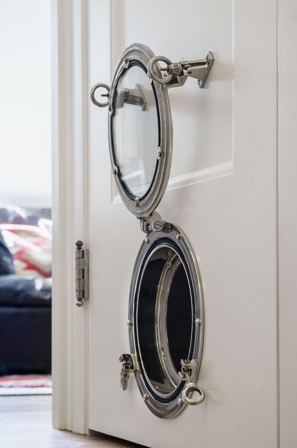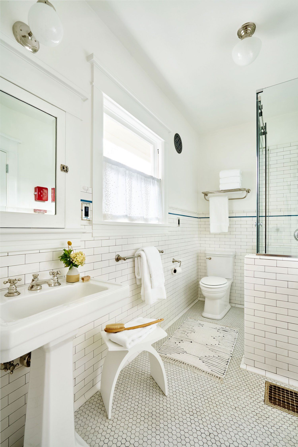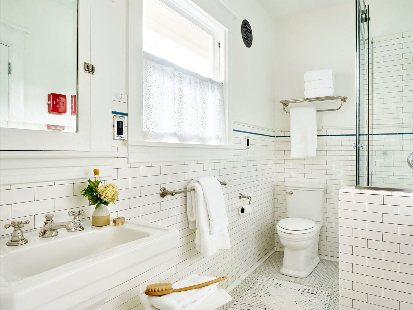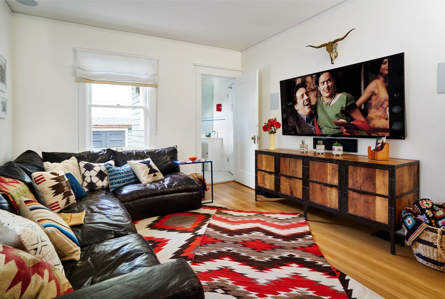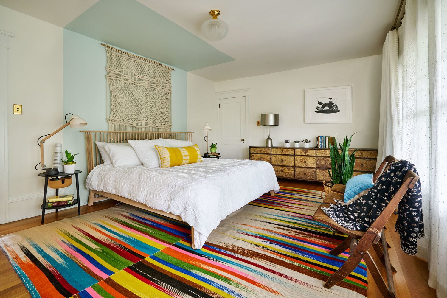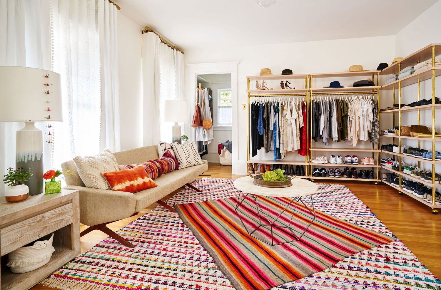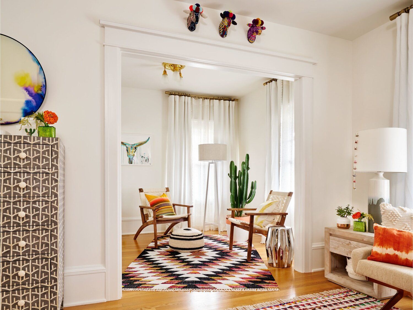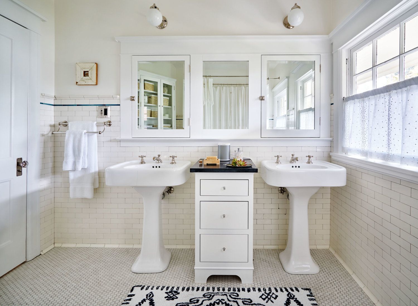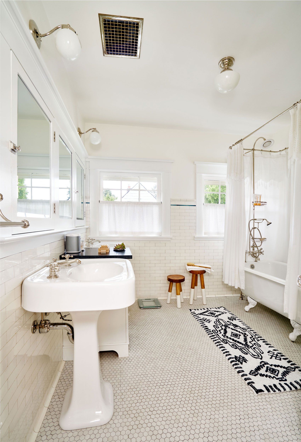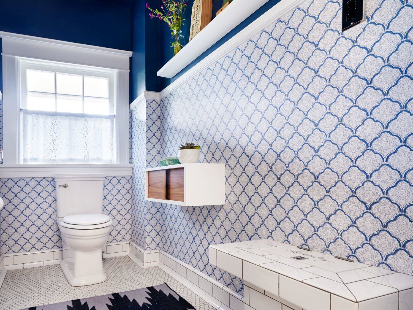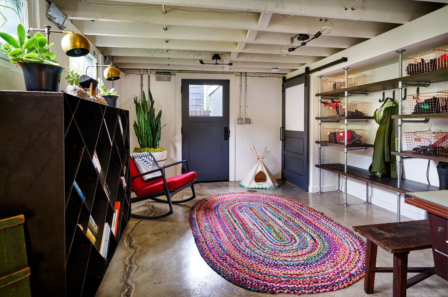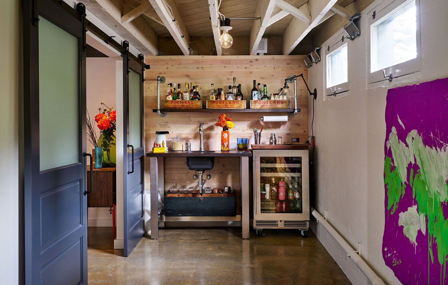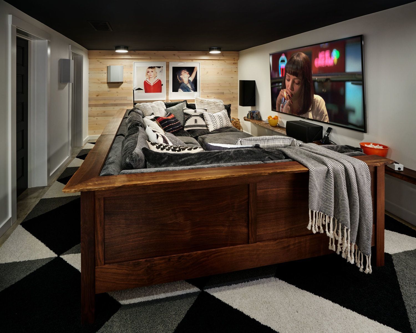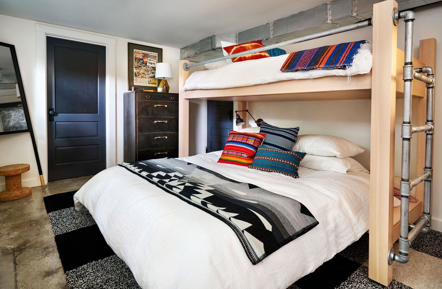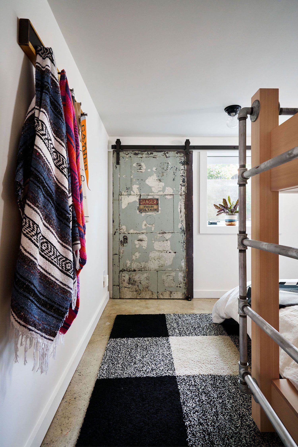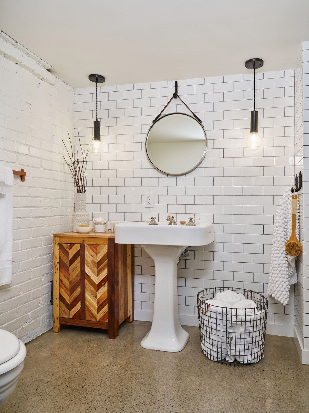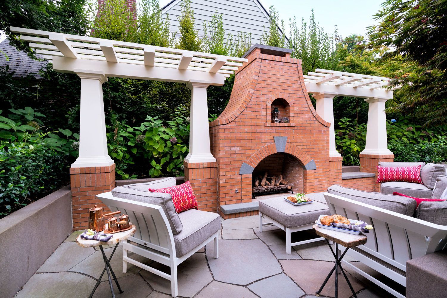Click image to view full size
-
Button
Whole house remodel in a 1915 prairie-style home.
-
Button
In the library, the paint was stripped from the woodwork. The servant bells were restored and the family now uses them to call each other.
-
Button
The original guest bed was restored to function as it had originally.
-
Button
The original guest bed was restored to function as it had originally.
-
Button
Extensive care was taken to keep the original architecture in-tact, both the library and dining room ceilings were partially demolished to update the knob and tube wiring and galvanized plumbing for the second-floor bathrooms.
-
Button
The majority of kitchen cabinets were kept but painted. We added new soapstone counters and period appropriate subway tile. All fixtures and appliances are new.
-
Button
Custom benches by Versatile Wood Products were added in the nook.
-
Button
The new porthole in the bottom rail of the kitchen door serves as a cat door.
-
Button
In the main floor bath, we replaced the tub with a shower and installed all new wall tile.
-
Button
We made a bedroom into a dressing room and closet, and we added custom brass and spruce clothing racks.
-
Button
In the second floor bath, we added a second sink, storage and new lights.
-
Button
The entire basement was remodeled. The concrete floors were sealed and walls were painted white to maximize light and create a modern-industrial vibe.
-
Button
Spruce paneled walls define the wet bar and restored windows bring in natural light.
-
Button
A bunk bed was designed and built on site.
-
Button
We added a high voltage door on track and rollers to cover the electrical panel. Two new egress windows allow for natural lighting.
-
Button
The basement bath is all new with a contemporary classic feel.
This active family sought a company that would listen to their story as well as bring many, many years of experience to help them guide the project from design through historic review to exceptional execution. The clients also invited Arlene Lord of Lord Interior Design to select and coordinate the interior finishes, fixtures, furnishings and window treatments.
On the main floor, we stripped paint from the original woodwork, painted walls, and installed wallpaper and new lighting. We also restored hardware to its original appearance and functionality, such as butler’s bells that are hidden below the dining room carpet and next to the fireplace in the study.
We added new kitchen cabinetry by Versatile Wood Products to the existing cabinets, as well as extra-deep custom built-in benches in the eating nook. New soapstone counters along with crisp white walls and backsplash tile are the perfect backdrop for the family’s colorful textiles and kitchenware.
In the study, our talented craftsmen restored the original pull-out guest bed that slides into a cavity below the main stair landing. We restored the mechanics of the original dumbwaiter and put it behind a glass door to show off its beauty. This study is truly one of the most special rooms we’ve ever seen.
The dressing room is a sanctuary of beautiful furnishings and cool custom-built storage that helps the busy couple enjoy getting ready in the morning and winding down at the end of the day.
The bathrooms were remodeled around keeping the original tile and fixtures in place as much as possible. When ARCIFORM did add a shower or cabinetry, great care was taken to have the existing elements tie in seamlessly with the new.
Arciform aimed to bring the creative spirit of the clients to life in these subterranean living spaces. Versatile Wood Products crafted wine racks for the new cellar, and we created custom built storage systems, added a wet bar, a laundry room, a contemporary bathroom and a fun guest room with a custom-built bunkbed and sliding steel door to hide the electric panel.
Featured in Oregon Home Magazine: Past Present Perfect

