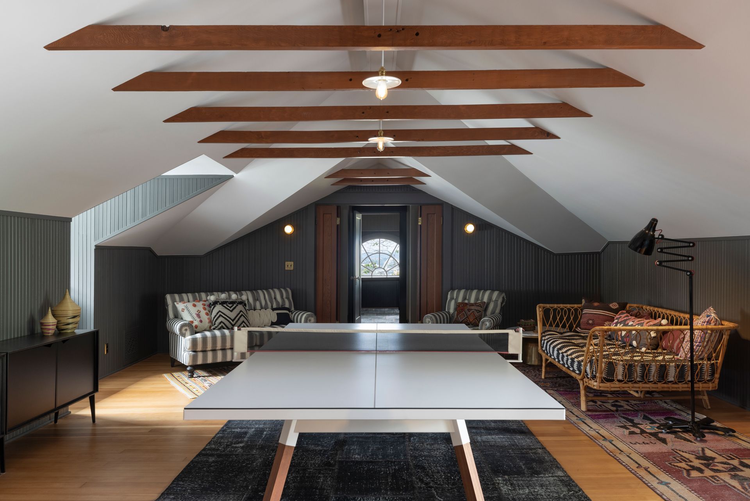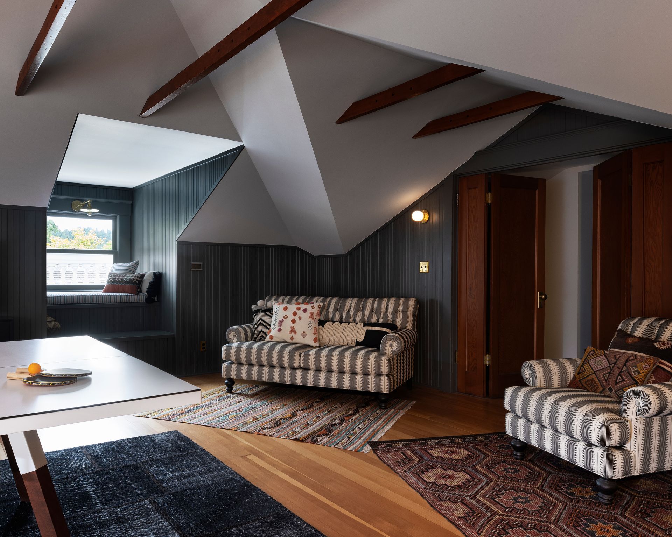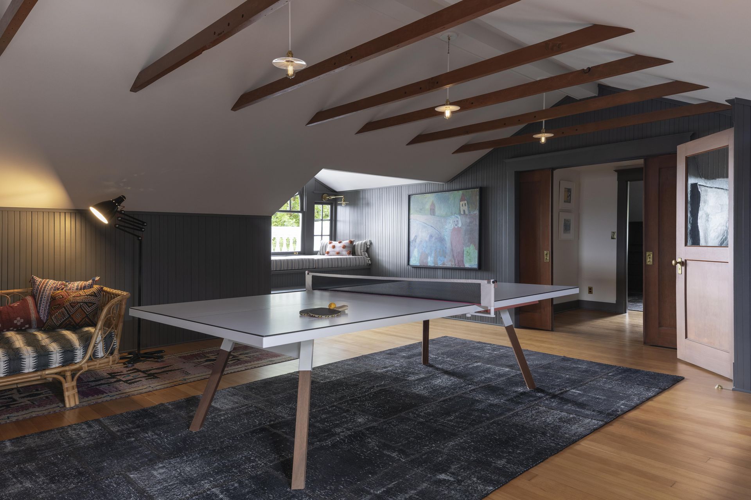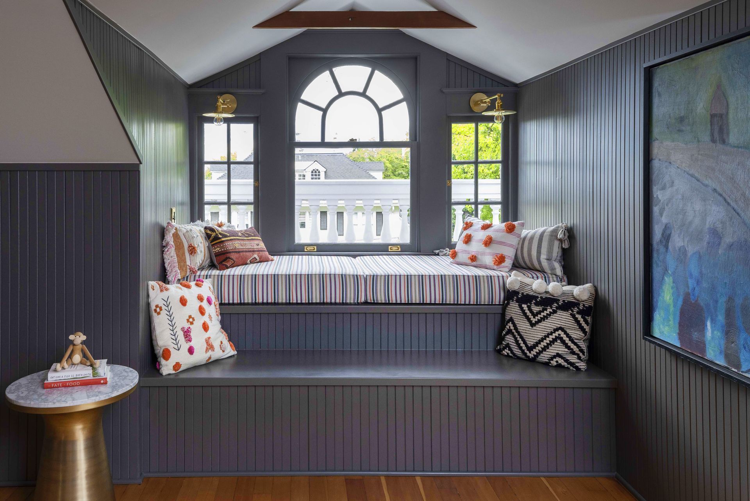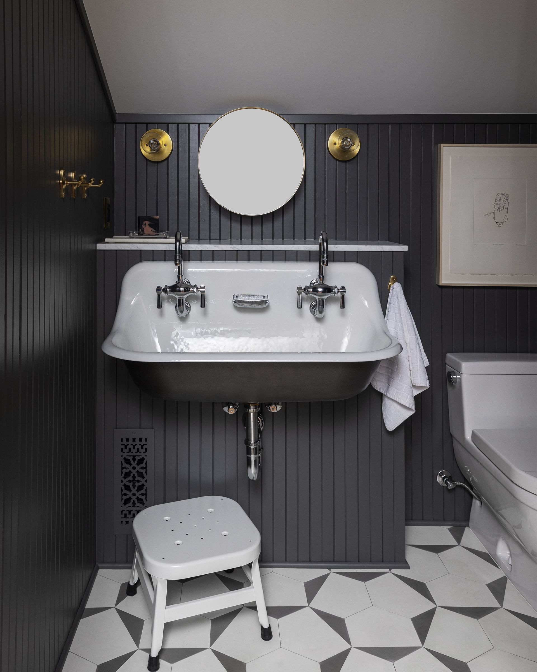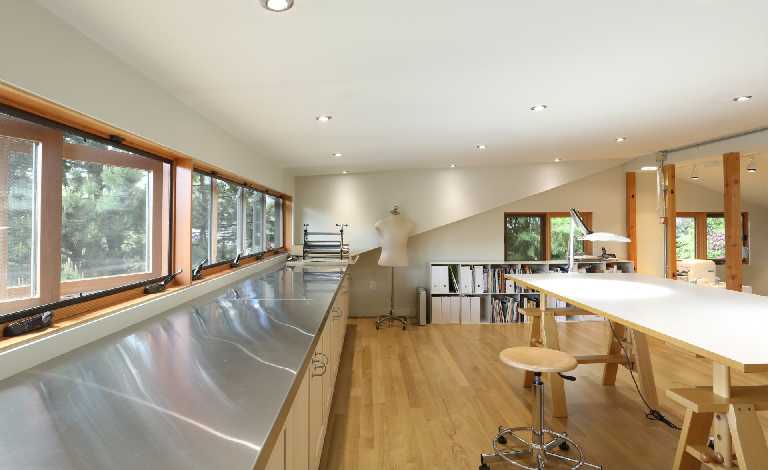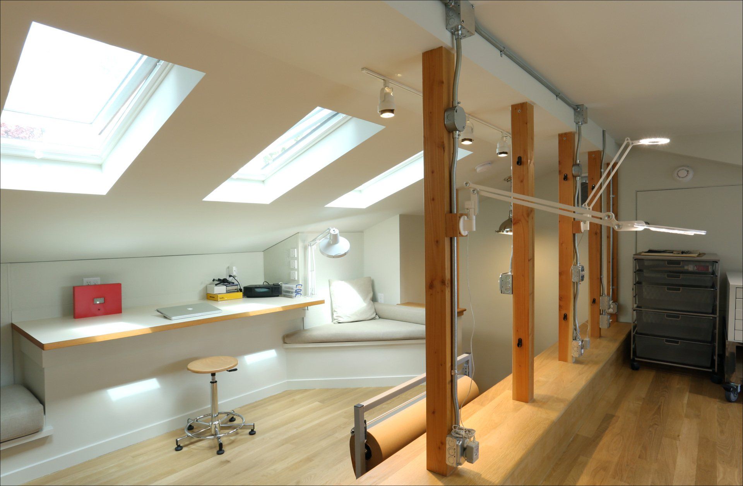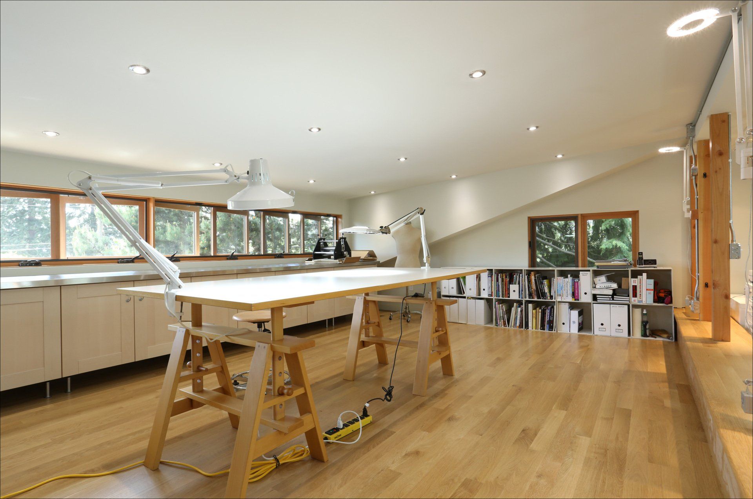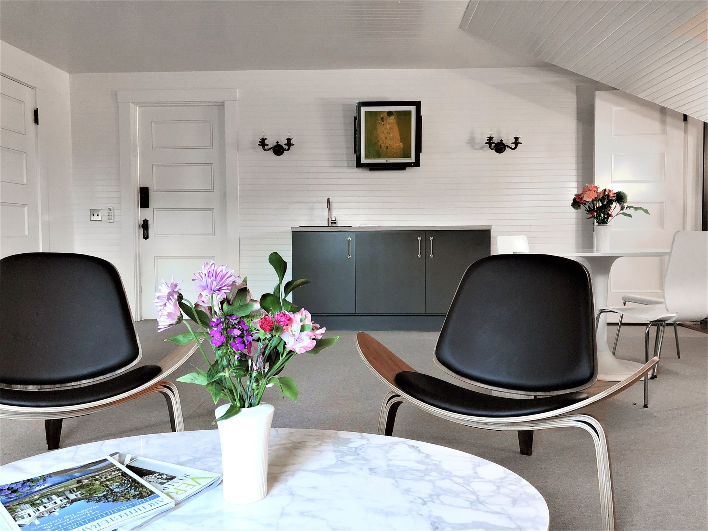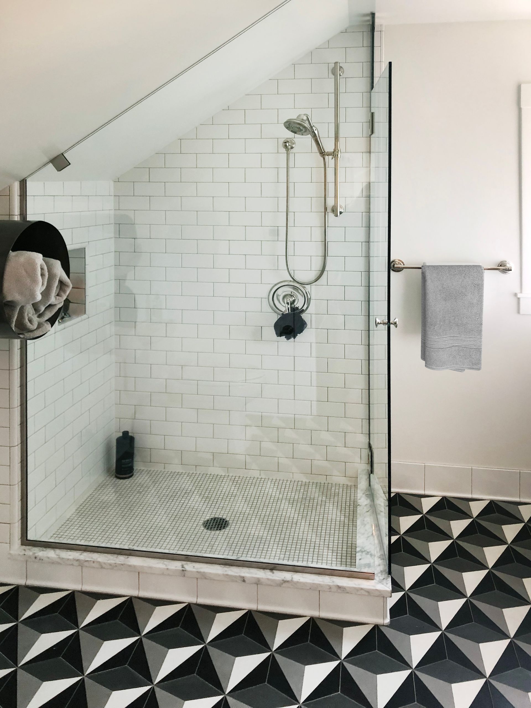attics
attics
Attic Remodeling & Conversion for Historic Homes
Attic remodeling and conversion for Portland's historic homes involves navigating dormer additions, egress requirements, and structural modifications unique to century-old construction. Arciform converts underutilized spaces beneath vintage roofs into functional bedrooms, home offices, and living areas that honor your home's architectural integrity while maximizing usability.
Attic renovation unveils countless possibilities in Portland's character-rich homes, The distinctive angles in these spaces demand innovative design solutions that maximize usability while addressing crucial headroom, stair safety, and egress requirements.
Dormer additions require meticulous balance between historical proportions and necessary structural modifications. At Arciform, our decades of specialized experience ensures each attic remodel honors architectural integrity while delivering flawless functionality. From examining structural elements to skillfully concealing new plumbing within historical frameworks, our craftspeople artfully realize your attic's full potential.
Start planning your attic's thoughtful revival and schedule your complimentary design consultation with our historic specialists.
Attics are full of untapped potential.
Whether you’re envisioning a cozy retreat, a light-filled studio, or simply better storage, we’ll help you transform your attic into a beautiful, functional part of your home—thoughtfully designed to suit its structure and story.
Attics are full of untapped potential.
Whether you’re envisioning a cozy retreat, a light-filled studio, or simply better storage, we’ll help you transform your attic into a beautiful, functional part of your home—thoughtfully designed to suit its structure and story.
“I did a significant remodel of my 2nd floor with Arciform about 18 months ago. They provided a lovely design, meticulous specifications, an accurate bid and a high-quality finished product.”
Jan K., Portland, OR
“The crew was friendly and considerate. The workmanship was exceptional. Choosing Arciform gave us a house that we are pleased and proud to own.”
Richard W., Portland, OR
“Arciform has done two mega projects in our house, transforming our space to take advantage of every square foot. The people who work there show an incredibly high level of craftsmanship - their attention to detail is amazing and the quality of their work is unparalleled.”
Samantha A., Portland, OR
“Arciform remodeled both of my bathrooms a year ago, and I couldn't be happier. They were very conscientious, and I never felt uncomfortable with Jeremy and his team in the house. They kept the dirt and disruption to a minimum and were very respectful. They also gave me a very concise timeline and they stuck to it.”
Paula B., Portland, OR
“In the end, we have no regrets, no “buyer’s remorse” and thoroughly enjoyed working with the Arciform team through each phase. If we had more to renovate, we’d definitely work with Arciform again.”
Lynn, Portland, OR
Attic Conversion FAQs
What does “grandfathered in” mean when converting my attic to living space?
Grandfathered in means that as long as what is there now was built to the code during the time it was built, it does not have to be brought up to the current code.
When is my attic considered legal living space?
Legal living space is defined by zoning and building codes for occupancy purposes. If your attic was used as a bedroom when the house was built, it will count as a bedroom today. If it was unfinished, and you want to add legal living space, you will, at a minimum, have to comply with grandfathered in code for anything that is existing. For anything you are adding you will have to comply with current code.
When do I need an egress window as part of my attic conversion?
Any living space needs an egress pass in case of a fire. These need to allow for firefighters in full gear to enter and exit the space via at least two different egress points. A legal staircase counts as one. Most windows in older attics tend to be double hunts with the opening size being too small. These can often be replaced with casement windows to meet grandfathered in code. There are other codes that have to be followed for hallways/passage ways, stairs, doors and windows to meet egress codes.
Can I add a bathroom to my attic?
Yes, you can! However, there are code limitations for ceiling heights that can get challenging at sloped ceilings. Our design team is well versed in navigating these codes. We help with studding options that may include dormer additions. Other important details to address are how to rout the plumbing through lower levels to tie into the main water supply and the sewer and how the attic floor joists may or may not hide or support horizontal drain runs.
What are most common challenges that you come across when designing for an attic remodel?
Staircase placement and venting-chimneys can take up a lot of space. We often suggest upgrading water heaters and furnaces that are vented through the chimney with direct-vent units, which frees up the chimney; then we can at a minimum remove the chimney above the roof and through the attic space. Removing it entirely from the lower levels will also provide a good chase to bring plumbing or ducting up from the basement or can add precious square footage.
The stairs are a tougher nut to crack, as moving stairs is a domino effect of grand proportions. So, we suggest embracing the stairs in their location and use the opportunity to add architectural interest.
Running new ducting to an attic space to tie into the furnace in the basement can take up valuable space on the lower levels. Consider instead a separate system, like a mini split, for the added living space.
Attic Remodel FAQs
What does "grandfathered in" mean when converting my attic to living space?
Grandfathered in means that as long as what is there now was built to the code during the time it was built, it does not have to be brought up to the current code.
When is my attic considered legal living space?
Legal living space is defined by zoning and building codes for occupancy purposes. If your attic was used as a bedroom when the house was built, it will count as a bedroom today. If it was unfinished, and you want to add legal living space, you will, at a minimum, have to comply with grandfathered in code for anything that is existing. For anything you are adding you will have to comply with current code.
When do I need an egress window as part of my attic conversion?
Any living space needs an egress pass in case of a fire. These need to allow for firefighters in full gear to enter and exit the space via at least two different egress points. A legal staircase counts as one. Most windows in older attics tend to be double hunts with the opening size being too small. These can often be replaced with casement windows to meet grandfathered in code. There are other codes that have to be followed for hallways/passage ways, stairs, doors and windows to meet egress codes.
Can I add a bathroom to my attic?
Yes, you can! However, there are code limitations for ceiling heights that can get challenging at sloped ceilings. Our design team is well versed in navigating these codes. We help with studding options that may include dormer additions. Other important details to address are how to rout the plumbing through lower levels to tie into the main water supply and the sewer and how the attic floor joists may or may not hide or support horizontal drain runs.
What are the most common challenges you come across when designing for an attic remodel?
Staircase placement and venting-chimneys can take up a lot of space. We often suggest upgrading water heaters and furnaces that are vented through the chimney with direct-vent units, which frees up the chimney; then we can at a minimum remove the chimney above the roof and through the attic space. Removing it entirely from the lower levels will also provide a good chase to bring plumbing or ducting up from the basement or can add precious square footage.
The stairs are a tougher nut to crack, as moving stairs is a domino effect of grand proportions. So, we suggest embracing the stairs in their location and use the opportunity to add architectural interest.
Running new ducting to an attic space to tie into the furnace in the basement can take up valuable space on the lower levels. Consider instead a separate system, like a mini split, for the added living space.
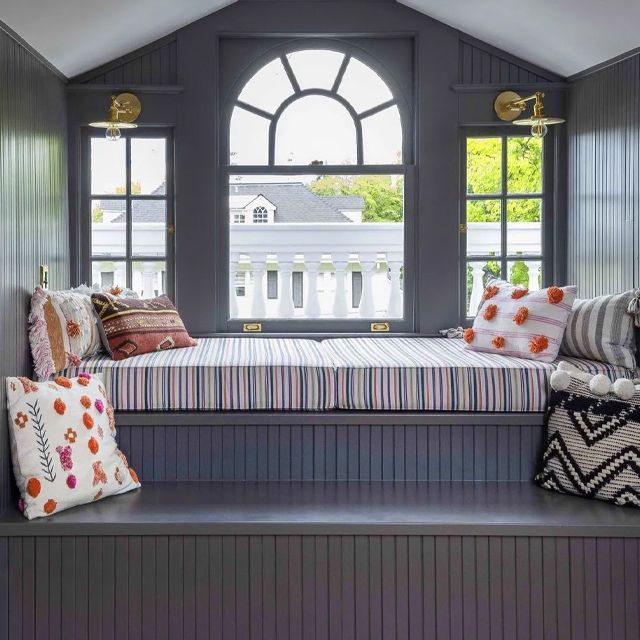
Attic Remodel FAQs
What does "grandfathered in" mean when converting my attic to living space?
Grandfathered in means that as long as what is there now was built to the code during the time it was built, it does not have to be brought up to the current code.
When is my attic considered legal living space?
Legal living space is defined by zoning and building codes for occupancy purposes. If your attic was used as a bedroom when the house was built, it will count as a bedroom today. If it was unfinished, and you want to add legal living space, you will, at a minimum, have to comply with grandfathered in code for anything that is existing. For anything you are adding you will have to comply with current code.
When do I need an egress window as part of my attic conversion?
Any living space needs an egress pass in case of a fire. These need to allow for firefighters in full gear to enter and exit the space via at least two different egress points. A legal staircase counts as one. Most windows in older attics tend to be double hunts with the opening size being too small. These can often be replaced with casement windows to meet grandfathered in code. There are other codes that have to be followed for hallways/passage ways, stairs, doors and windows to meet egress codes.
Can I add a bathroom to my attic?
Yes, you can! However, there are code limitations for ceiling heights that can get challenging at sloped ceilings. Our design team is well versed in navigating these codes. We help with studding options that may include dormer additions. Other important details to address are how to rout the plumbing through lower levels to tie into the main water supply and the sewer and how the attic floor joists may or may not hide or support horizontal drain runs.
What are the most common challenges you come across when designing for an attic remodel?
Staircase placement and venting-chimneys can take up a lot of space. We often suggest upgrading water heaters and furnaces that are vented through the chimney with direct-vent units, which frees up the chimney; then we can at a minimum remove the chimney above the roof and through the attic space. Removing it entirely from the lower levels will also provide a good chase to bring plumbing or ducting up from the basement or can add precious square footage.
The stairs are a tougher nut to crack, as moving stairs is a domino effect of grand proportions. So, we suggest embracing the stairs in their location and use the opportunity to add architectural interest.
Running new ducting to an attic space to tie into the furnace in the basement can take up valuable space on the lower levels. Consider instead a separate system, like a mini split, for the added living space.

